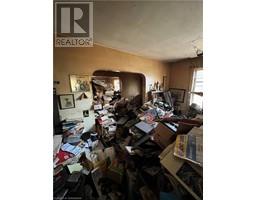128 Premium Way Mississauga, Ontario L5B 1A2
3 Bedroom
1 Bathroom
1200 sqft
Raised Bungalow
None
Hot Water Radiator Heat
$299,900
Incredible double lot JUST off of Hurontario, in Mississauga, ON. Two lots are Tied-Parcels and being sold as one. Home is in need of a lot of repairs, AS IS, WHERE IS. Approximately 1200 square feet on main floor. No showings. Great potential for the right buyer! Call listing agent for details today! Offers January 21, 2024 (id:50886)
Property Details
| MLS® Number | 40689320 |
| Property Type | Single Family |
| AmenitiesNearBy | Airport, Hospital, Place Of Worship, Public Transit, Schools, Shopping |
| CommunityFeatures | Community Centre, School Bus |
| ParkingSpaceTotal | 8 |
Building
| BathroomTotal | 1 |
| BedroomsAboveGround | 3 |
| BedroomsTotal | 3 |
| ArchitecturalStyle | Raised Bungalow |
| BasementDevelopment | Unfinished |
| BasementType | Full (unfinished) |
| ConstructionStyleAttachment | Detached |
| CoolingType | None |
| ExteriorFinish | Brick |
| HeatingType | Hot Water Radiator Heat |
| StoriesTotal | 1 |
| SizeInterior | 1200 Sqft |
| Type | House |
| UtilityWater | Municipal Water |
Parking
| Detached Garage |
Land
| AccessType | Highway Access, Highway Nearby, Rail Access |
| Acreage | No |
| LandAmenities | Airport, Hospital, Place Of Worship, Public Transit, Schools, Shopping |
| Sewer | Municipal Sewage System |
| SizeDepth | 69 Ft |
| SizeFrontage | 281 Ft |
| SizeTotalText | Under 1/2 Acre |
| ZoningDescription | D |
Rooms
| Level | Type | Length | Width | Dimensions |
|---|---|---|---|---|
| Main Level | Bedroom | 10'0'' x 10'0'' | ||
| Main Level | Bedroom | 10'0'' x 10'0'' | ||
| Main Level | Foyer | 13'5'' x 4'4'' | ||
| Main Level | Living Room | 17'2'' x 13'8'' | ||
| Main Level | Primary Bedroom | 13'3'' x 9'1'' | ||
| Main Level | Dining Room | 13'7'' x 11'11'' | ||
| Main Level | 4pc Bathroom | Measurements not available | ||
| Main Level | Kitchen | 13'8'' x 10'9'' |
https://www.realtor.ca/real-estate/27786481/128-premium-way-mississauga
Interested?
Contact us for more information
Joshua Fleming
Salesperson
Exp Realty
21 King Street W 5th Floor
Hamilton, Ontario L8P 4W7
21 King Street W 5th Floor
Hamilton, Ontario L8P 4W7

























