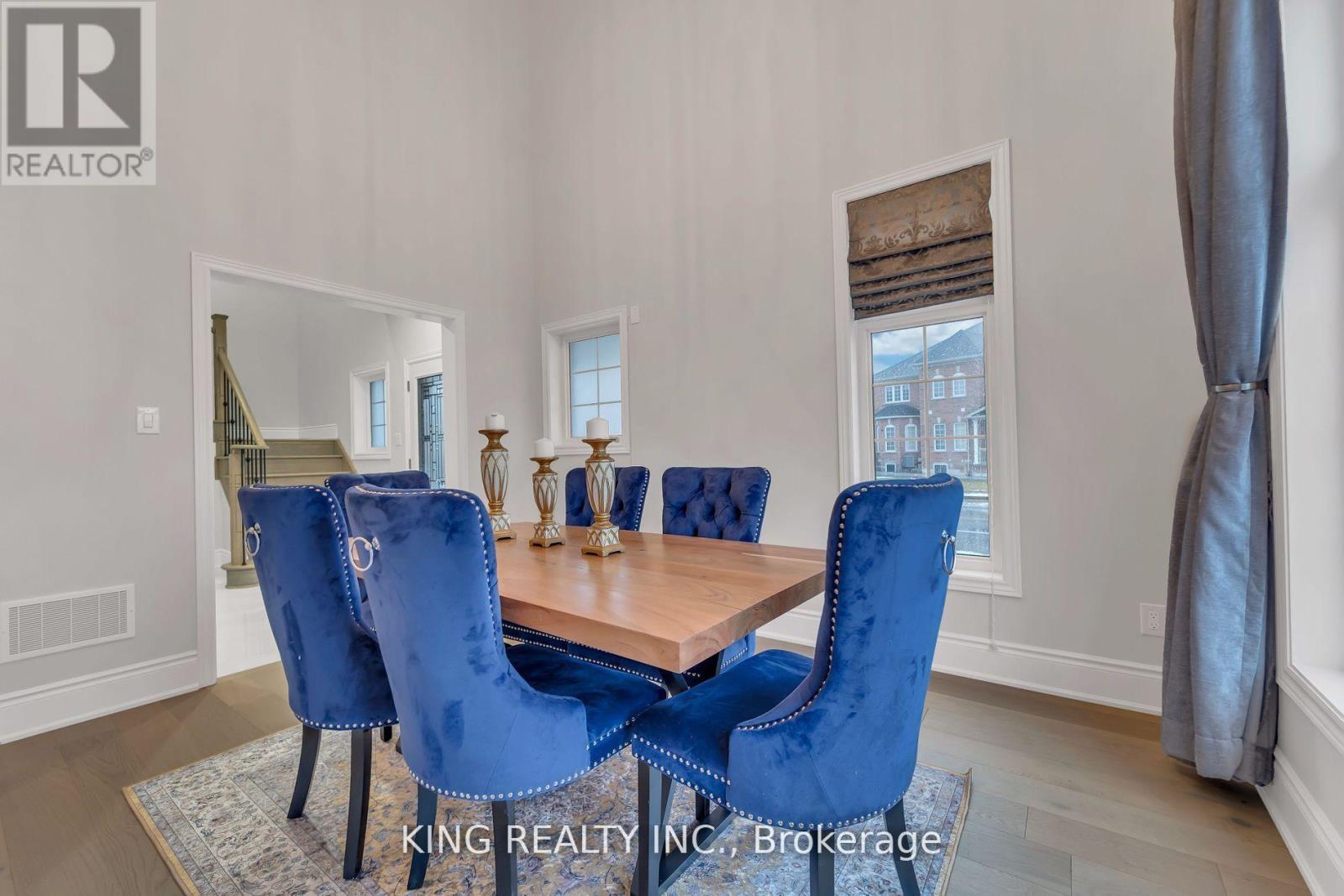(Upper) - 283 Elbern Markell Drive Brampton, Ontario L6X 5M2
4 Bedroom
3 Bathroom
2999.975 - 3499.9705 sqft
Fireplace
Central Air Conditioning
Forced Air
$3,800 Monthly
Fully Upgraded Spacious Home With 2 Master Bedrooms available for lease , Located On Upgraded Corner Lot Facing A Pond And Park. Gleaming Hardwood On Main And Second Floor, 24 X 24 Tiles In Kitchen, Foyer And Master Washroom. All Brand New Upgraded Bathrooms And Kitchen. Pot Lights Throughout Interior And Exterior Of House. Beautifully Landscaped, Front, Side And Back With Lush Grass. HUGE BACKYARD For Your Private Parties! Conveniently Located, Mins Away From All Amenities And 3 Mins To Go Station. The property is ideally located opposite a scenic pond, offering serene views. (id:50886)
Property Details
| MLS® Number | W11916367 |
| Property Type | Single Family |
| Community Name | Credit Valley |
| Features | Carpet Free |
| ParkingSpaceTotal | 4 |
Building
| BathroomTotal | 3 |
| BedroomsAboveGround | 4 |
| BedroomsTotal | 4 |
| BasementDevelopment | Finished |
| BasementType | N/a (finished) |
| ConstructionStyleAttachment | Detached |
| CoolingType | Central Air Conditioning |
| ExteriorFinish | Brick, Stone |
| FireplacePresent | Yes |
| FlooringType | Ceramic |
| HalfBathTotal | 1 |
| HeatingFuel | Natural Gas |
| HeatingType | Forced Air |
| StoriesTotal | 2 |
| SizeInterior | 2999.975 - 3499.9705 Sqft |
| Type | House |
| UtilityWater | Municipal Water |
Parking
| Attached Garage |
Land
| Acreage | No |
| Sewer | Septic System |
| SizeDepth | 128 Ft |
| SizeFrontage | 68 Ft |
| SizeIrregular | 68 X 128 Ft |
| SizeTotalText | 68 X 128 Ft |
Rooms
| Level | Type | Length | Width | Dimensions |
|---|---|---|---|---|
| Second Level | Primary Bedroom | 5.67 m | 4.88 m | 5.67 m x 4.88 m |
| Second Level | Primary Bedroom | 5.67 m | 3.66 m | 5.67 m x 3.66 m |
| Second Level | Bedroom 3 | 4.39 m | 3.66 m | 4.39 m x 3.66 m |
| Second Level | Bedroom 4 | 3.69 m | 4.51 m | 3.69 m x 4.51 m |
| Main Level | Living Room | 5.73 m | 4.51 m | 5.73 m x 4.51 m |
| Main Level | Dining Room | 3.68 m | 3.47 m | 3.68 m x 3.47 m |
| Main Level | Den | 3.68 m | 3.47 m | 3.68 m x 3.47 m |
| Main Level | Family Room | 5.67 m | 3.9 m | 5.67 m x 3.9 m |
| Main Level | Kitchen | 7.25 m | 6.72 m | 7.25 m x 6.72 m |
| Main Level | Eating Area | 7.25 m | 6.72 m | 7.25 m x 6.72 m |
Interested?
Contact us for more information
Mariyam Aziz
Salesperson
King Realty Inc.
59 First Gulf Blvd #2
Brampton, Ontario L6W 4T8
59 First Gulf Blvd #2
Brampton, Ontario L6W 4T8



















