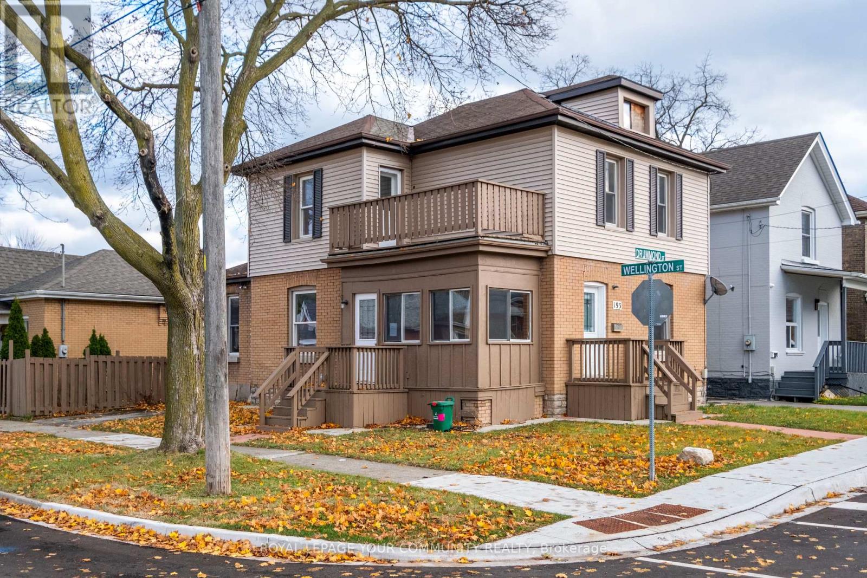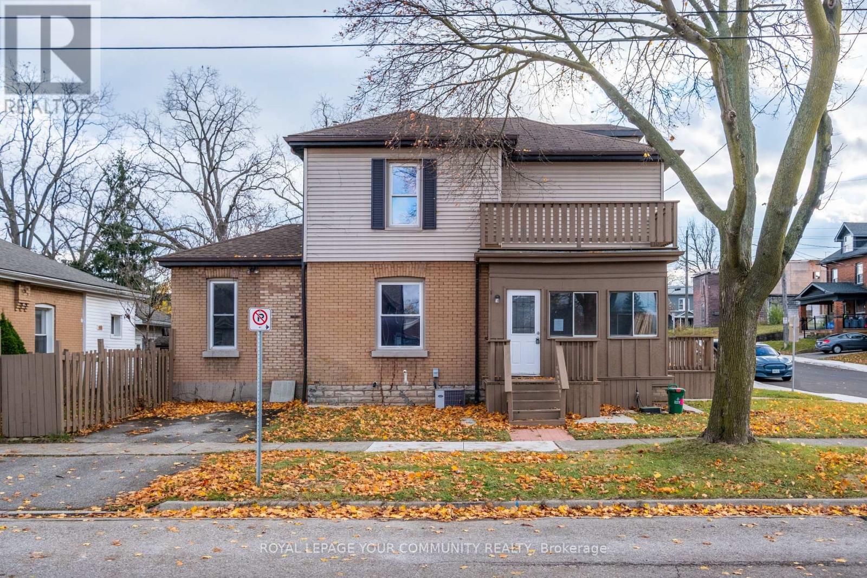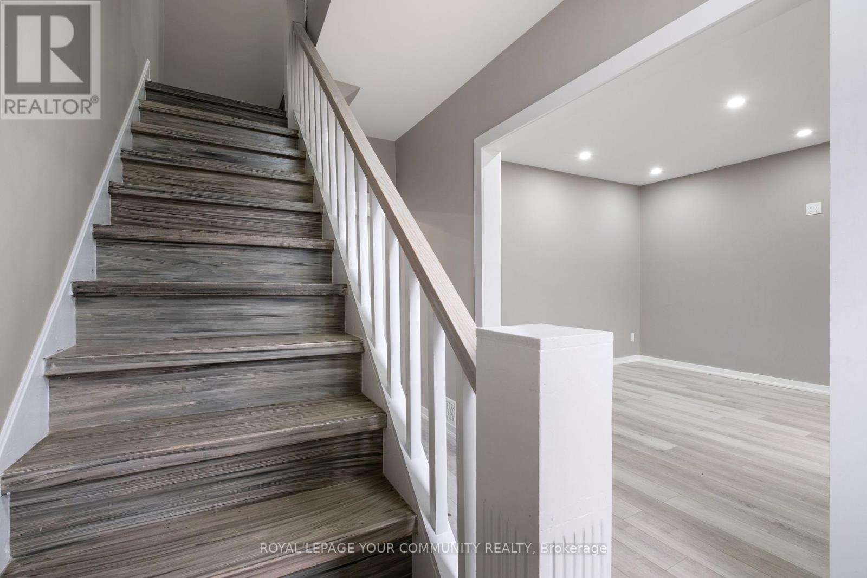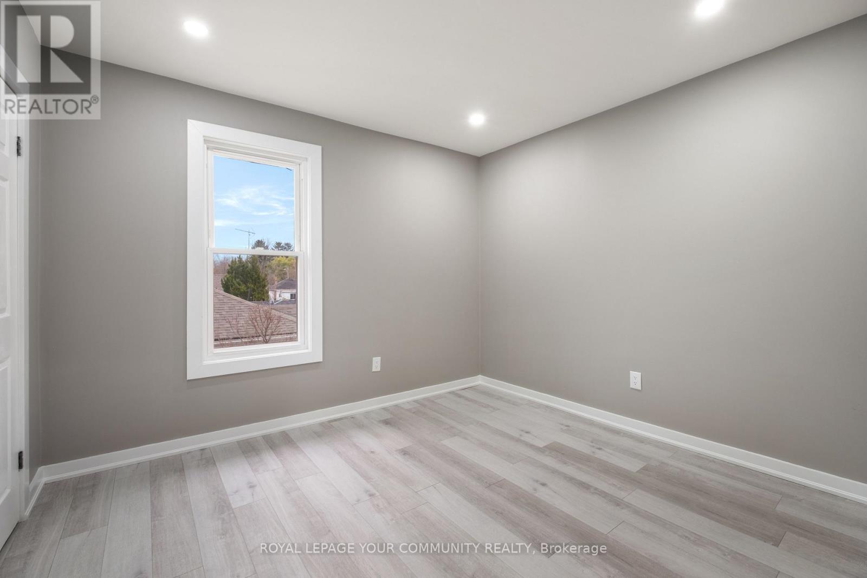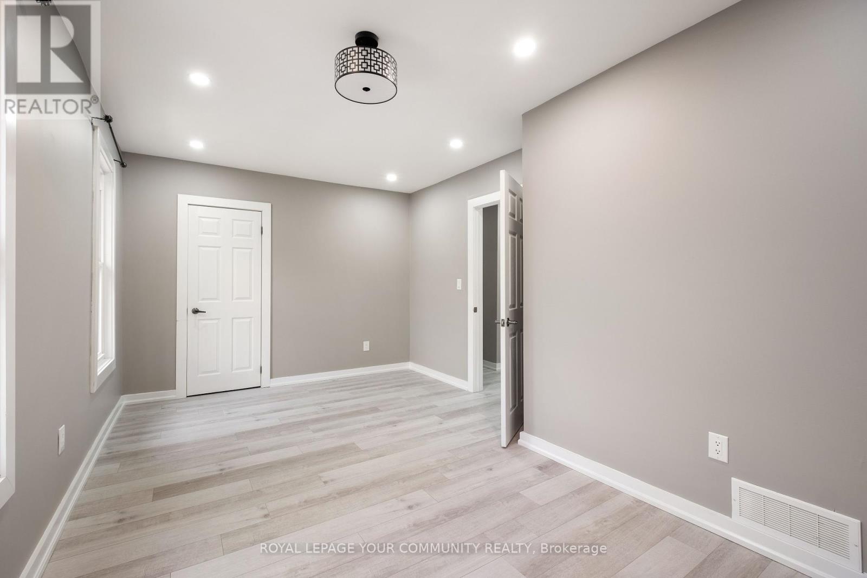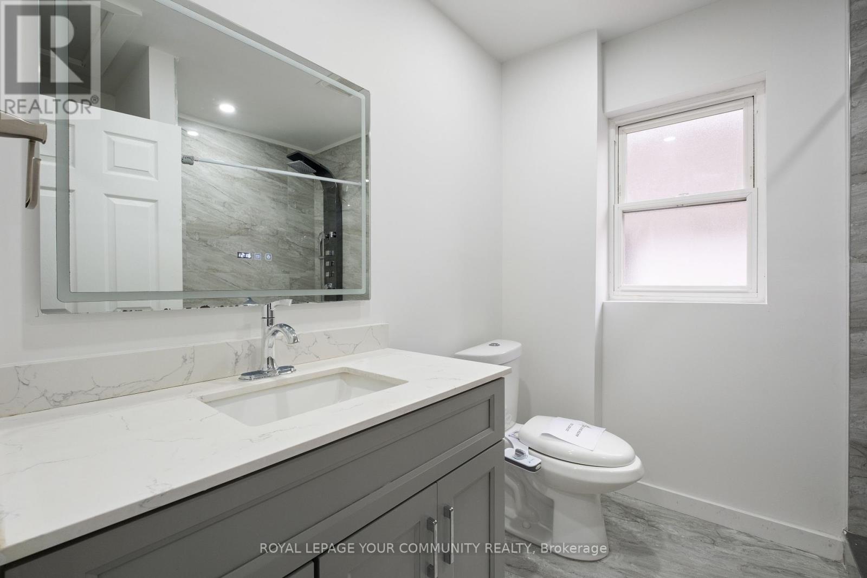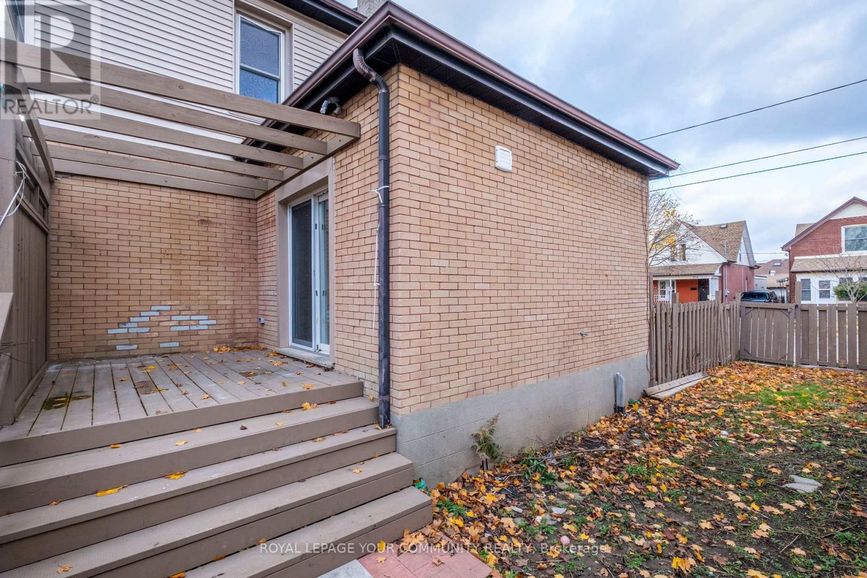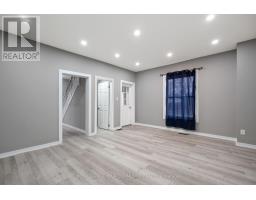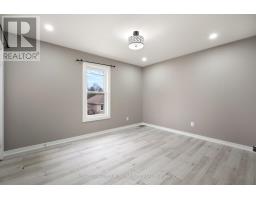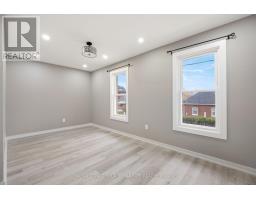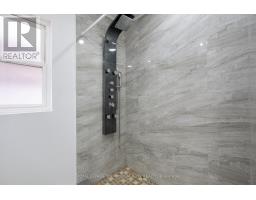193 Drummond Street Brantford, Ontario N3S 6A8
$565,000
Welcome to this charming detached two-storey home, ideally situated on a spacious lot in a family-friendly neighborhood. The upper level features three well-sized bedrooms and two full bathrooms, offering ample space for comfort and convenience. The main floor boats a bright and inviting layout, complete with spacious living room, a formal dining room, perfect for hosting gatherings, and a cozy sunroom that floods with natural light, making it a perfect retreat for relaxation or entertaining. The partially finished basement adds valuable living space with a warm and welcoming family room, ideal for movie nights, playtime, or home office. Outside, the corner lot provides plenty of space for outdoor enjoyment, from gardening to recreational activities. This home is wonderful blend of functionality and charm, perfect for creating lasting memories. (id:50886)
Property Details
| MLS® Number | X11916391 |
| Property Type | Single Family |
| ParkingSpaceTotal | 1 |
Building
| BathroomTotal | 2 |
| BedroomsAboveGround | 3 |
| BedroomsTotal | 3 |
| Appliances | Water Heater |
| BasementDevelopment | Partially Finished |
| BasementType | N/a (partially Finished) |
| ConstructionStyleAttachment | Detached |
| CoolingType | Central Air Conditioning |
| ExteriorFinish | Brick |
| FoundationType | Concrete |
| HeatingFuel | Natural Gas |
| HeatingType | Forced Air |
| StoriesTotal | 2 |
| Type | House |
| UtilityWater | Municipal Water |
Land
| Acreage | No |
| Sewer | Sanitary Sewer |
| SizeDepth | 60 Ft |
| SizeFrontage | 44 Ft |
| SizeIrregular | 44 X 60 Ft |
| SizeTotalText | 44 X 60 Ft |
Rooms
| Level | Type | Length | Width | Dimensions |
|---|---|---|---|---|
| Second Level | Bedroom | 5.2 m | 3.2 m | 5.2 m x 3.2 m |
| Second Level | Bedroom | 3.3 m | 4 m | 3.3 m x 4 m |
| Second Level | Bedroom | 3.3 m | 3.1 m | 3.3 m x 3.1 m |
| Basement | Family Room | 5.8 m | 3.6 m | 5.8 m x 3.6 m |
| Main Level | Living Room | 4.1 m | 4.1 m | 4.1 m x 4.1 m |
| Main Level | Dining Room | 5.2 m | 4.1 m | 5.2 m x 4.1 m |
| Main Level | Kitchen | 4.5 m | 3.3 m | 4.5 m x 3.3 m |
https://www.realtor.ca/real-estate/27786773/193-drummond-street-brantford
Interested?
Contact us for more information
Gianni Scarpino
Broker
9411 Jane Street
Vaughan, Ontario L6A 4J3
Maryam Keshvarpour
Broker
9411 Jane Street
Vaughan, Ontario L6A 4J3

