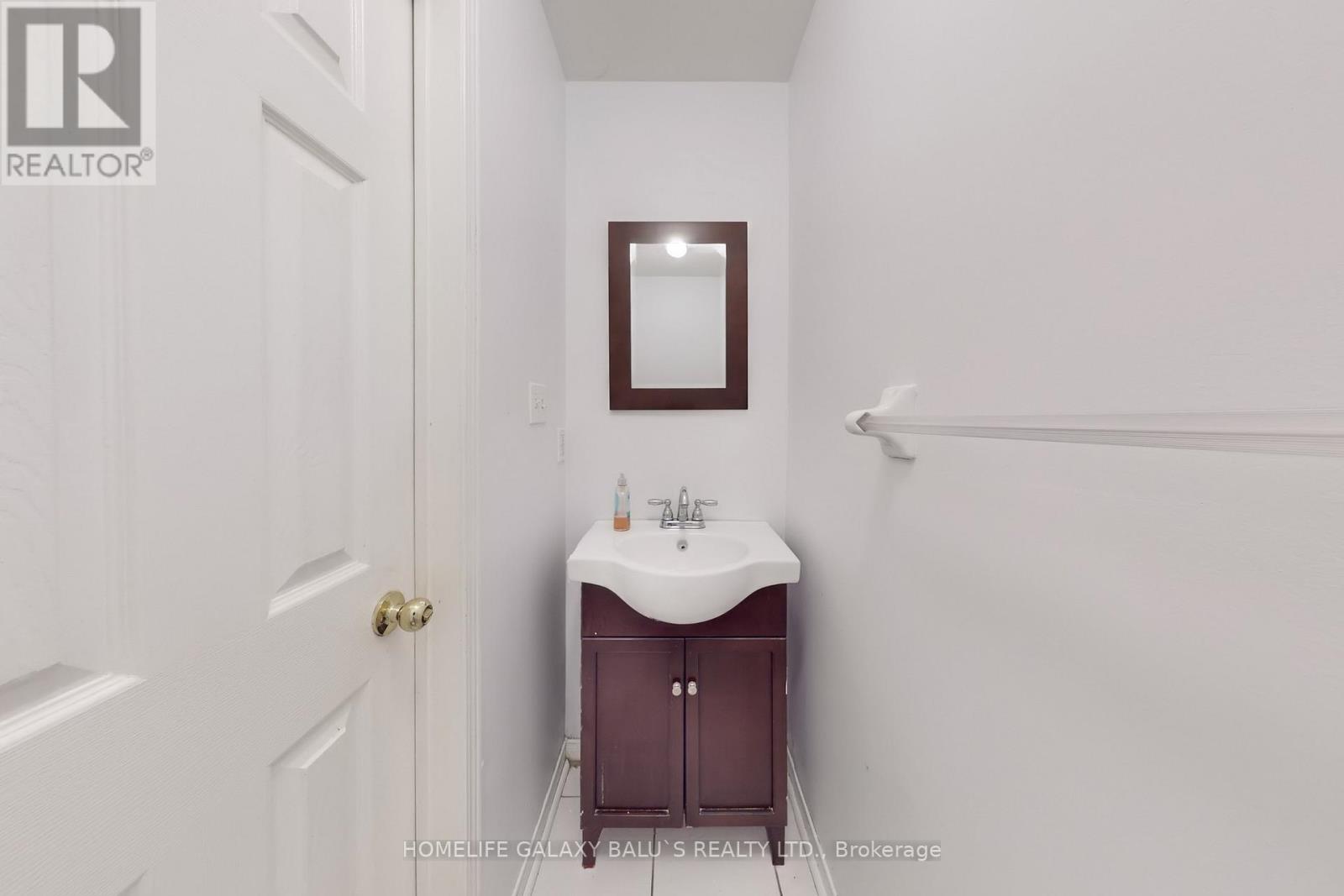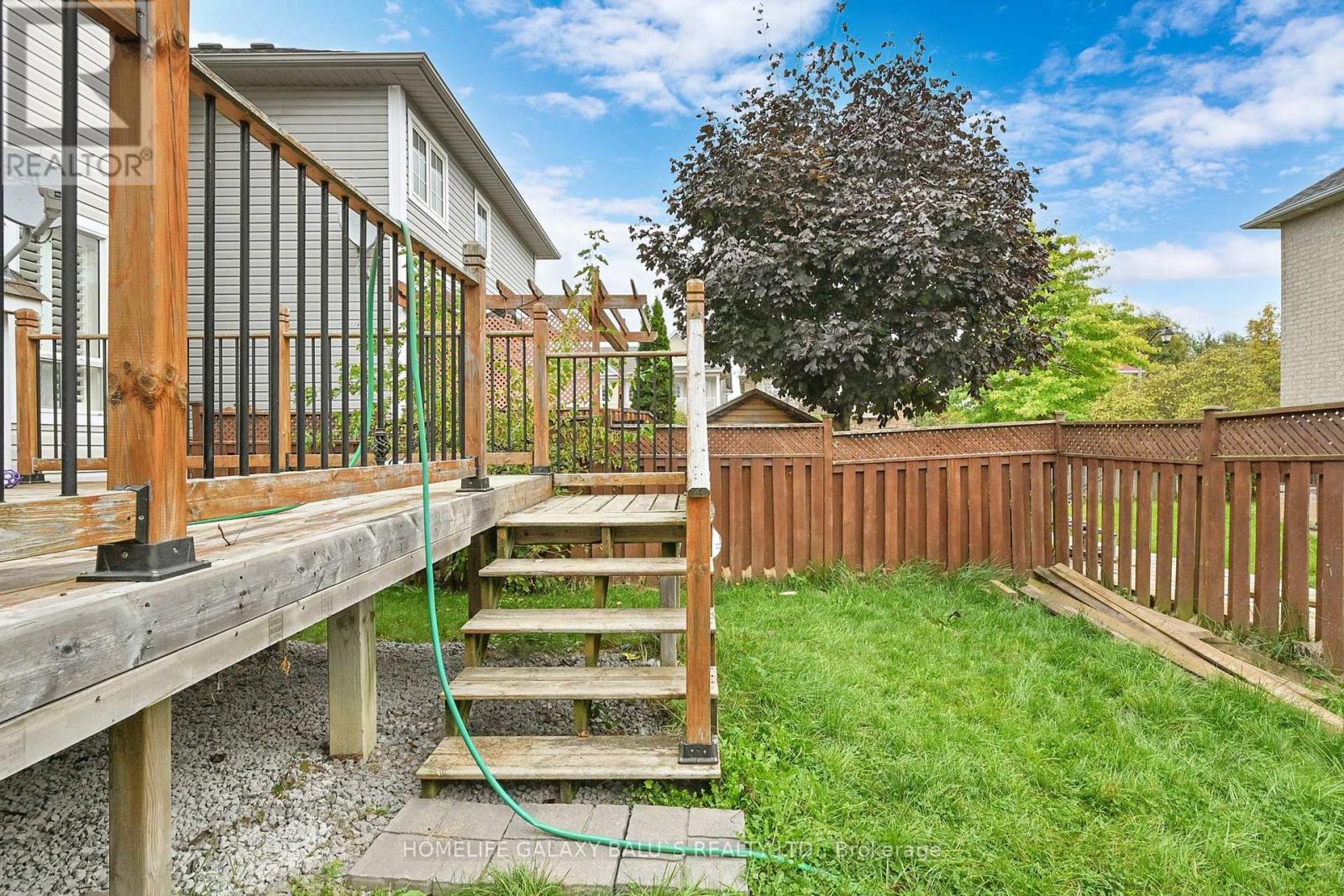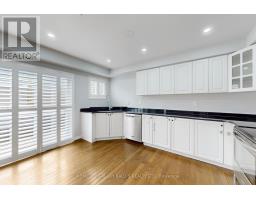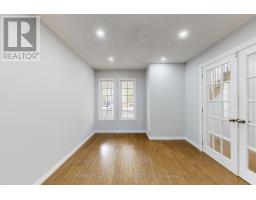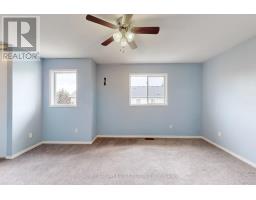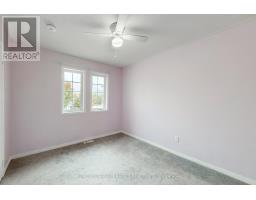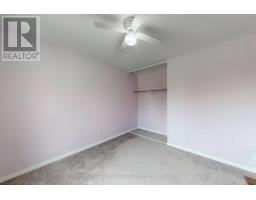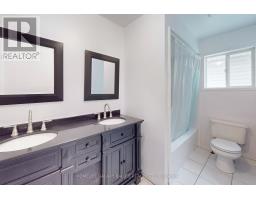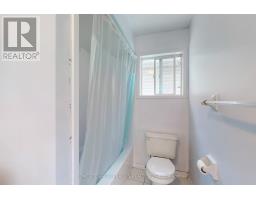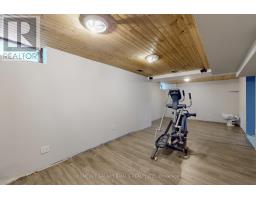3 Howling Crescent Ajax, Ontario L1S 7N7
$3,200 Monthly
Bright and Spacious 3-bedroom, 3-bathroom Single Car Detached Home, ideally located in the highly desirable South Ajax community, hardwood floors throughout Main floor, Spacious Kitchen Overlooks the Family Room W/gas fireplace, Separate dining room can be used as home office, oversized Master Bedroom with a Bonus 4-Piece Ensuite and a walk-in closet, Good -sized bedrooms & Front Porch, Great size Backyard Deck for Outdoor Entertaining or Enjoying a Quiet Moment. close to Highway 401, 412, Go Train, waterfront trails, schools, and shopping, Ajax Lakefront Trails . **** EXTRAS **** S/S Fridge, Stove, B/I Dishwasher, B/I Microwave, Washer & Dryer, All Elfs (id:50886)
Property Details
| MLS® Number | E11916398 |
| Property Type | Single Family |
| Community Name | South East |
| ParkingSpaceTotal | 2 |
Building
| BathroomTotal | 3 |
| BedroomsAboveGround | 3 |
| BedroomsTotal | 3 |
| Amenities | Fireplace(s) |
| Appliances | Oven - Built-in |
| BasementType | Partial |
| ConstructionStyleAttachment | Detached |
| CoolingType | Central Air Conditioning |
| ExteriorFinish | Vinyl Siding |
| FireplacePresent | Yes |
| FlooringType | Hardwood, Carpeted, Laminate |
| FoundationType | Concrete |
| HalfBathTotal | 1 |
| HeatingFuel | Natural Gas |
| HeatingType | Forced Air |
| StoriesTotal | 2 |
| Type | House |
| UtilityWater | Municipal Water |
Parking
| Garage |
Land
| Acreage | No |
| Sewer | Sanitary Sewer |
Rooms
| Level | Type | Length | Width | Dimensions |
|---|---|---|---|---|
| Second Level | Primary Bedroom | 6.27 m | 3.4 m | 6.27 m x 3.4 m |
| Second Level | Bedroom 2 | 4.17 m | 3.1 m | 4.17 m x 3.1 m |
| Second Level | Bedroom 3 | 2.97 m | 3.89 m | 2.97 m x 3.89 m |
| Basement | Recreational, Games Room | 7.98 m | 3.45 m | 7.98 m x 3.45 m |
| Main Level | Dining Room | 3.12 m | 3.99 m | 3.12 m x 3.99 m |
| Main Level | Kitchen | 3.38 m | 4.29 m | 3.38 m x 4.29 m |
| Main Level | Family Room | 4.85 m | 3.33 m | 4.85 m x 3.33 m |
https://www.realtor.ca/real-estate/27786734/3-howling-crescent-ajax-south-east-south-east
Interested?
Contact us for more information
Balu Shanmuga
Broker of Record
80 Corporate Dr #210
Toronto, Ontario M1H 3G5
































