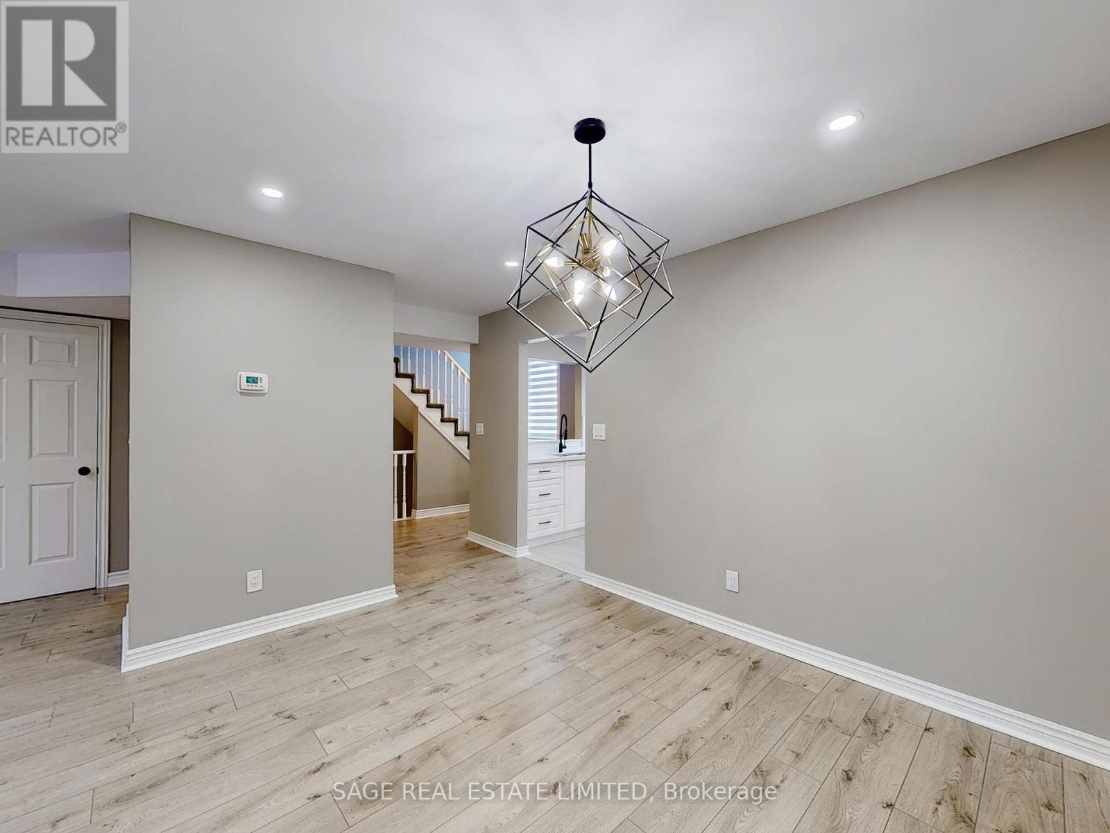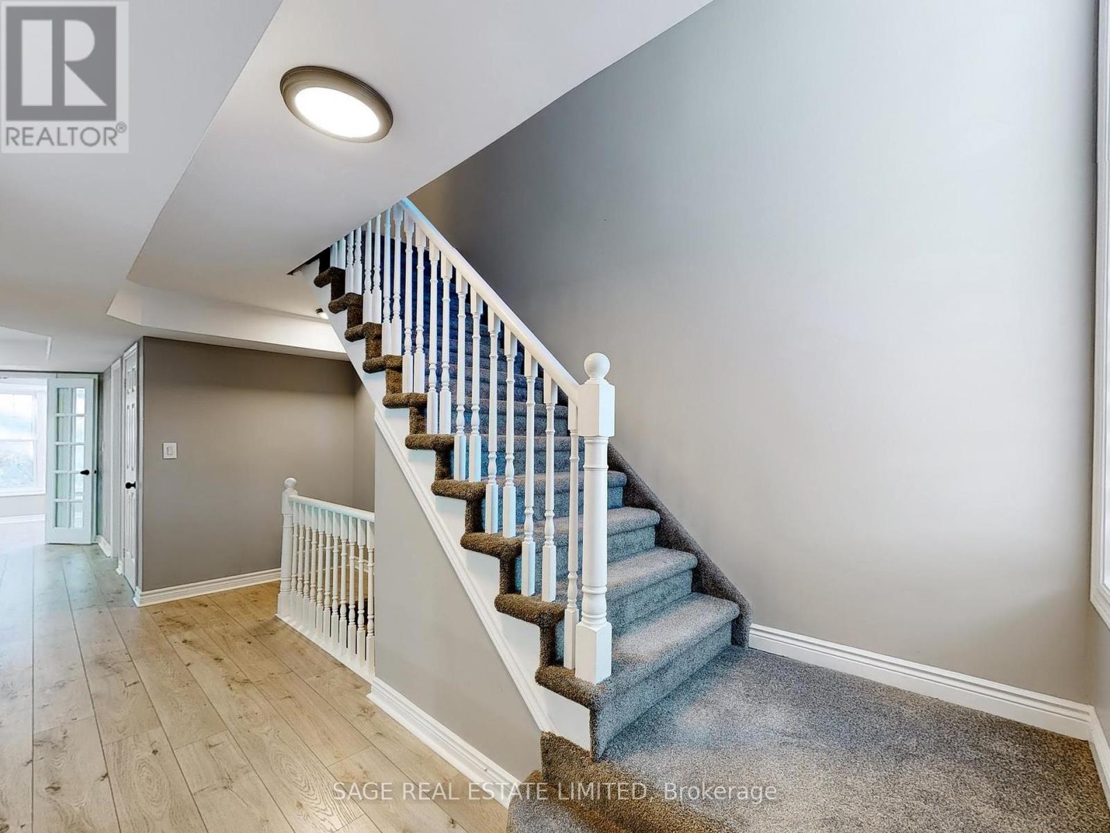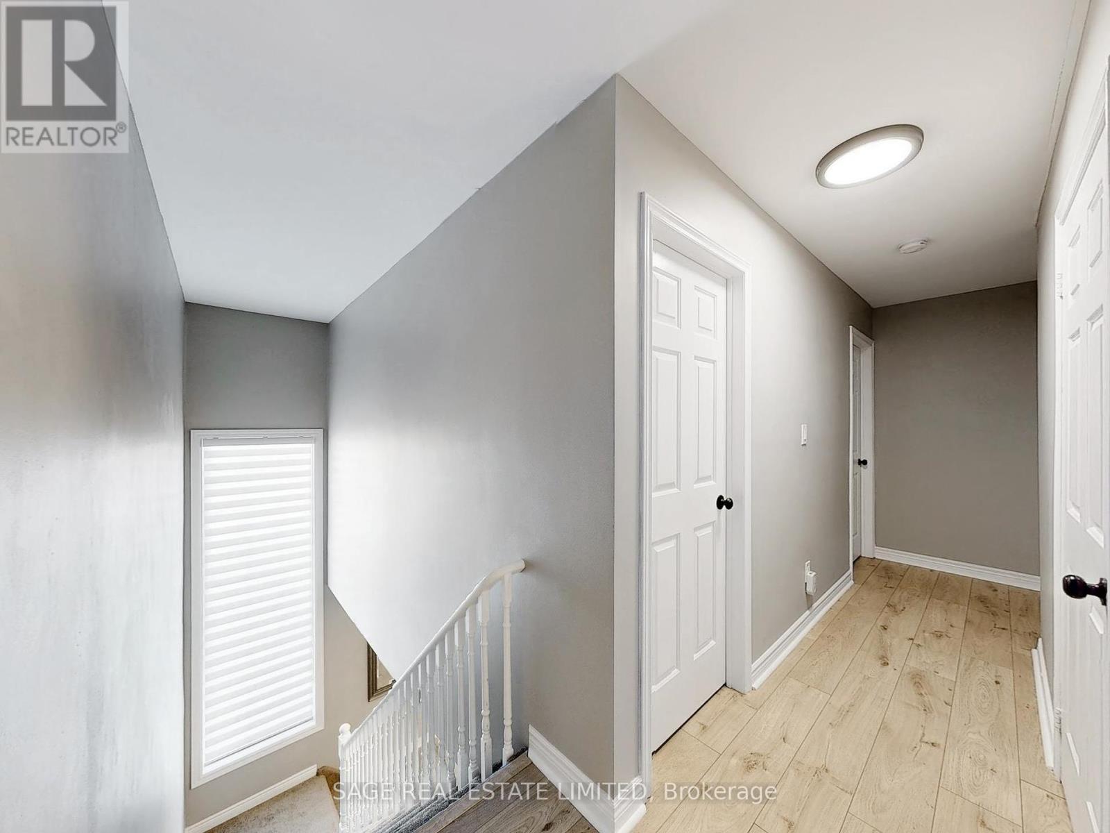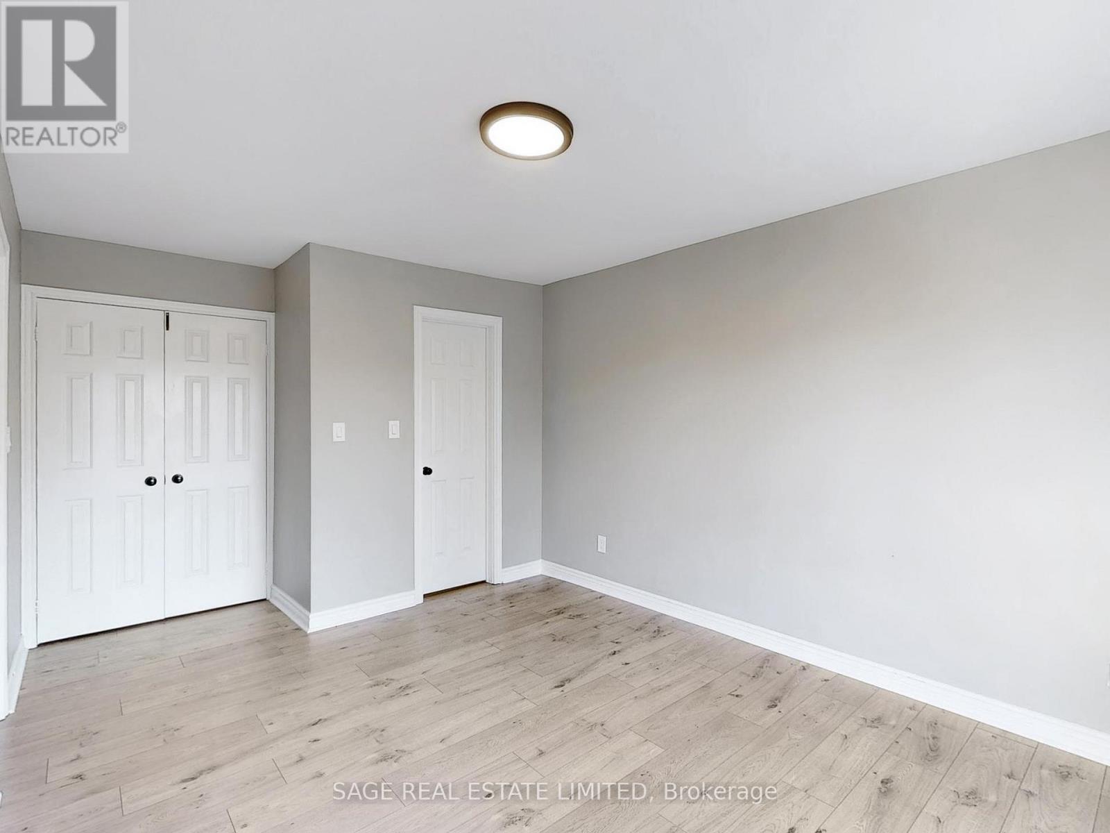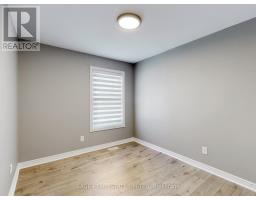J11 - 1657 Nash Road Clarington, Ontario L1E 1S8
$589,900Maintenance, Water, Insurance, Parking, Common Area Maintenance
$902 Monthly
Maintenance, Water, Insurance, Parking, Common Area Maintenance
$902 MonthlyDiscover modern living in this 3+1 bedroom, 3-bath townhouse. Your chance to own in Parkwood Village. A quiet enclave surrounded by manicured gardens and lush greenery. One of the largest units in the complex. Step inside to find bright rooms with updated floors. A stylish kitchen featuring quartz counters, and stainless-steel appliances. Large windows fill each space with natural light. A main-floor den can be your office or a fourth bedroom. Upstairs, the primary bedroom comes with a walk-in closet, Juliette balcony, and a private ensuite. Enjoy on-site amenities like a heated two-bay car wash, tennis courts, a party room, and visitor parking. Minutes away to schools, parks, restaurants, and a new shopping center. Commute with ease with quick access to highways 401 and 407. Its a short walk to North Courtice Public School, the Courtice Millennium Trail, and the Courtice Community Complex. (id:50886)
Property Details
| MLS® Number | E11916413 |
| Property Type | Single Family |
| Community Name | Courtice |
| CommunityFeatures | Pet Restrictions |
| Features | Balcony |
| ParkingSpaceTotal | 1 |
Building
| BathroomTotal | 3 |
| BedroomsAboveGround | 3 |
| BedroomsBelowGround | 1 |
| BedroomsTotal | 4 |
| Amenities | Storage - Locker |
| Appliances | Dishwasher, Dryer, Microwave, Oven, Refrigerator, Washer, Window Coverings |
| CoolingType | Central Air Conditioning |
| ExteriorFinish | Brick, Vinyl Siding |
| FlooringType | Laminate, Vinyl |
| HalfBathTotal | 1 |
| HeatingFuel | Electric |
| HeatingType | Forced Air |
| StoriesTotal | 2 |
| SizeInterior | 1599.9864 - 1798.9853 Sqft |
| Type | Row / Townhouse |
Land
| Acreage | No |
Rooms
| Level | Type | Length | Width | Dimensions |
|---|---|---|---|---|
| Second Level | Primary Bedroom | 3.2 m | 4.72 m | 3.2 m x 4.72 m |
| Second Level | Bedroom 2 | 2.77 m | 3.99 m | 2.77 m x 3.99 m |
| Second Level | Bedroom 3 | 2.72 m | 3.99 m | 2.72 m x 3.99 m |
| Main Level | Dining Room | 3.53 m | 2.97 m | 3.53 m x 2.97 m |
| Main Level | Living Room | 5.23 m | 4.57 m | 5.23 m x 4.57 m |
| Main Level | Kitchen | 4.39 m | 2.46 m | 4.39 m x 2.46 m |
| Main Level | Den | 3.35 m | 2.49 m | 3.35 m x 2.49 m |
https://www.realtor.ca/real-estate/27786843/j11-1657-nash-road-clarington-courtice-courtice
Interested?
Contact us for more information
Jesse Jenish
Salesperson
2010 Yonge Street
Toronto, Ontario M4S 1Z9














