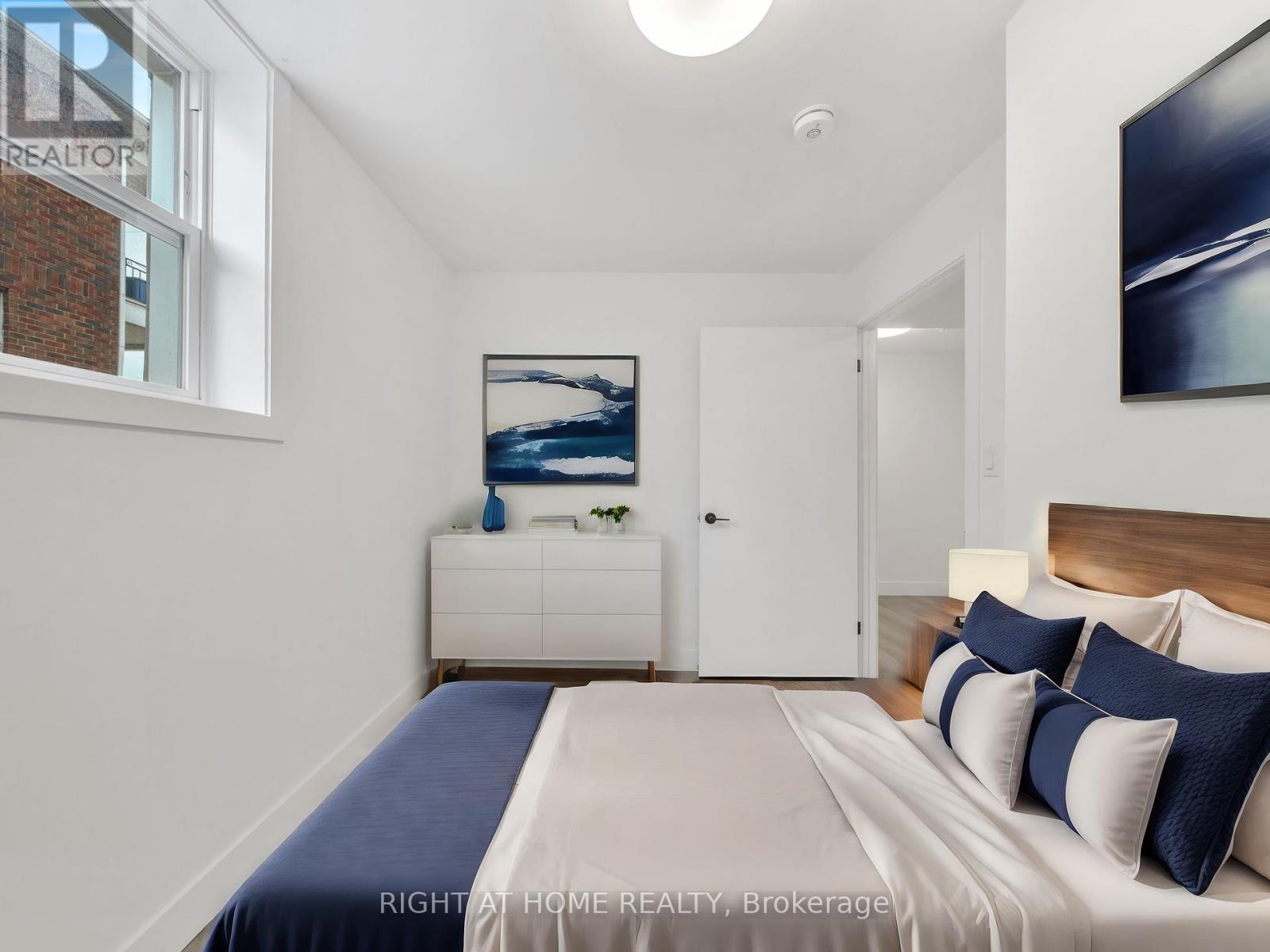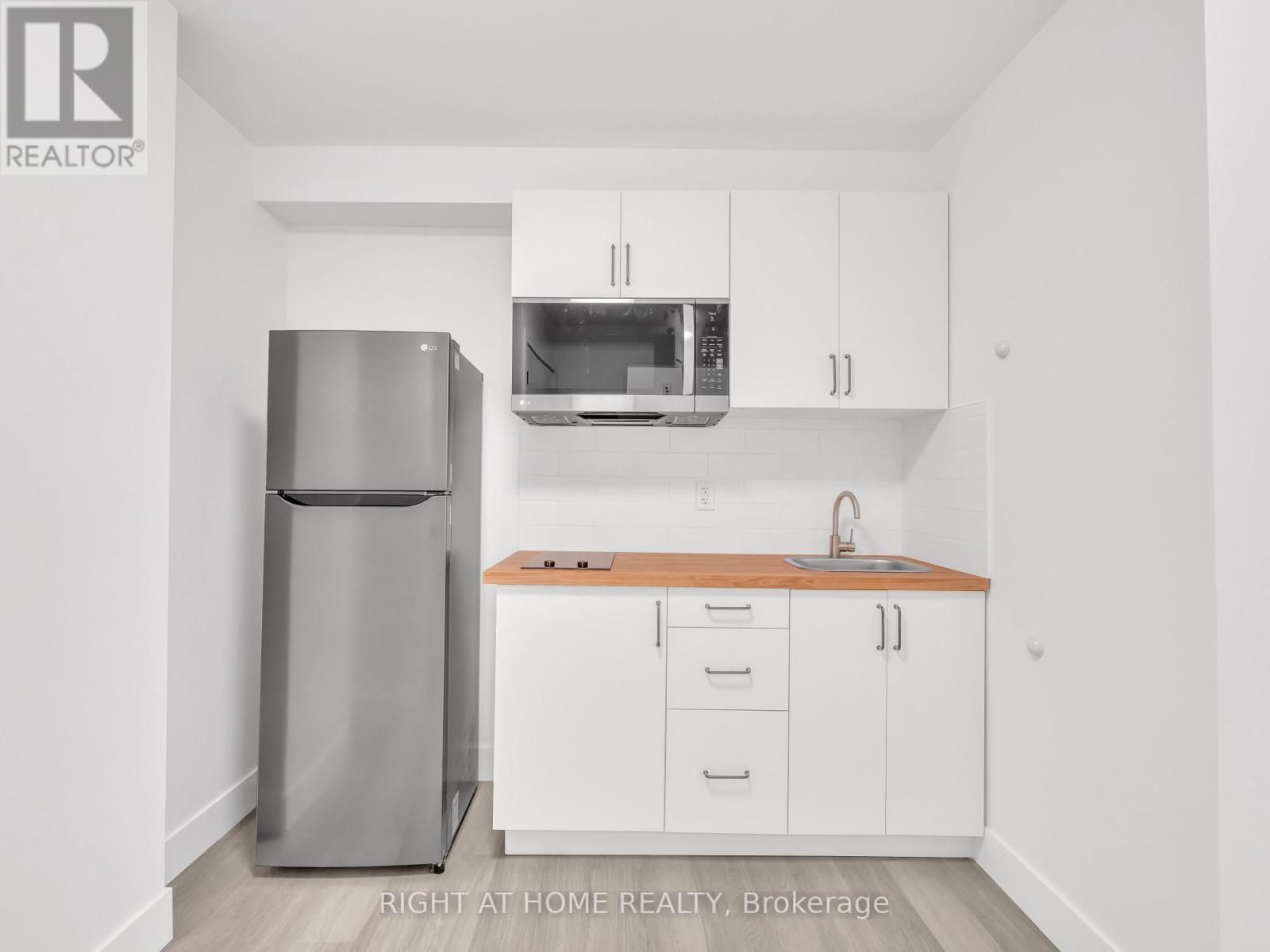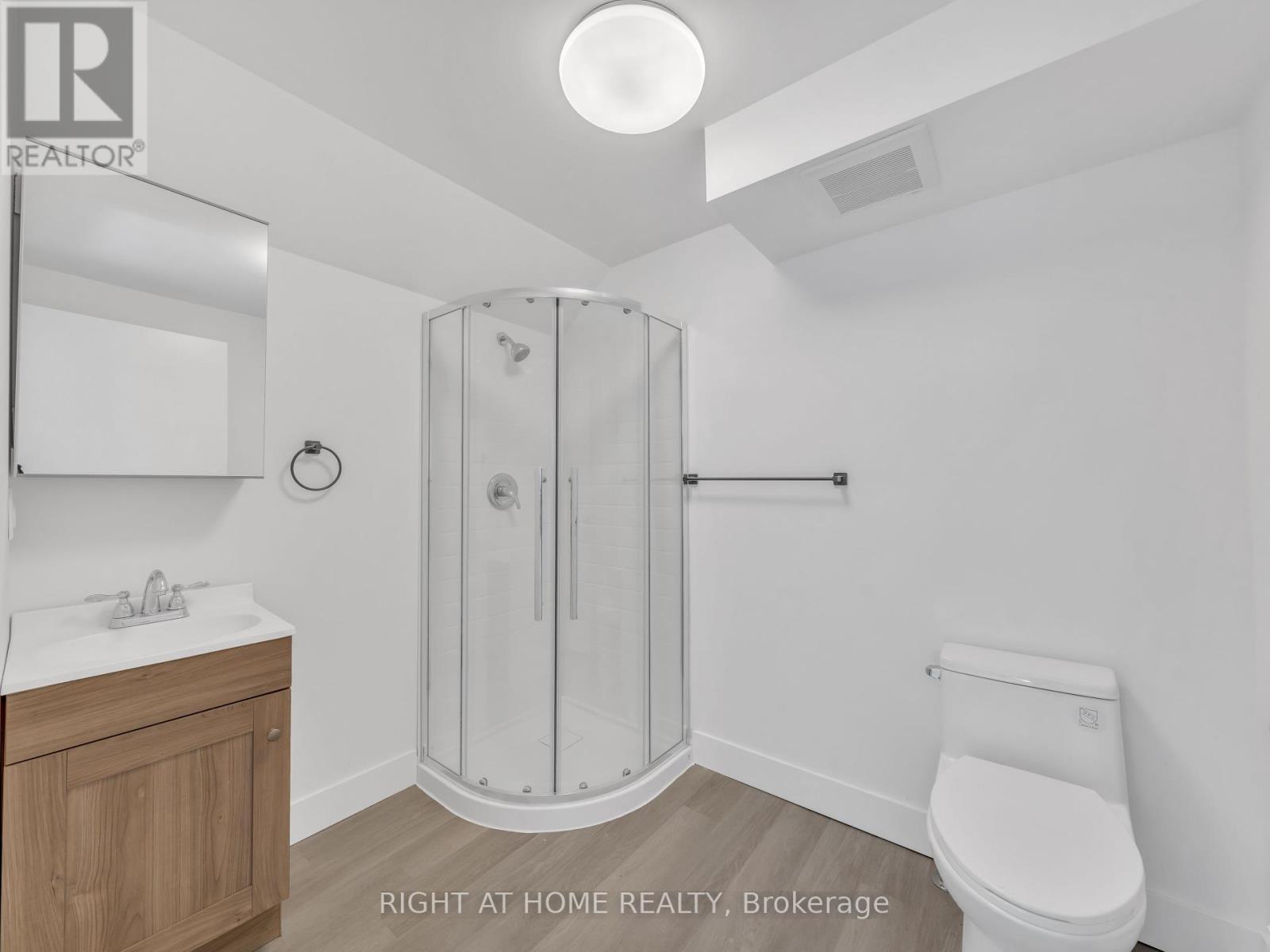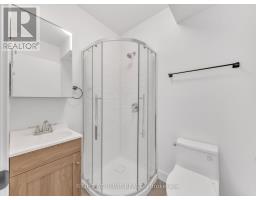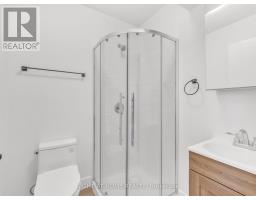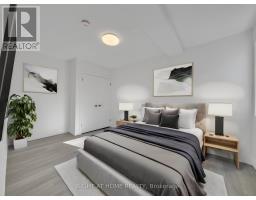1804 Drouillard Road Windsor, Ontario N8W 3X5
$2,750,000
Reconstructed 12 Unit Multi-Residential building. Property is Fully Tenanted! Building consist of 6 - One Bedroom Units and 6 - Bachelor Units. Bank Appraised at $3.1M. Gross Annual revenue $197,000. Annual Expenses $35k. New Re-construction Doesn't Fall Under Ontario Rent Control. All units finished with Well-Equipped Kitchen & Modern 3-Piece Bathroom. Steps to Stellantis Chrysler Plant, close to Windsor Regional Hospital, Ceasers Palace, Detroit-Windsor Tunnel. High-Tech Network System - Keyless Entry System throughout the Building and Units - No Keys Required! On-Site coin-operated Laundry Room. **EXTRAS** 12 Stainless Steel Fridge, 12 Stainless Steel Microwave/Hood, 12 Cooktops (id:50886)
Property Details
| MLS® Number | X11916475 |
| Property Type | Multi-family |
| Amenities Near By | Hospital, Public Transit, Schools, Place Of Worship |
| Community Features | Community Centre, School Bus |
| Features | Sump Pump |
| Parking Space Total | 5 |
Building
| Bathroom Total | 12 |
| Bedrooms Above Ground | 9 |
| Bedrooms Below Ground | 3 |
| Bedrooms Total | 12 |
| Amenities | Separate Heating Controls |
| Appliances | Water Heater, Water Meter, Dryer, Alarm System, Washer |
| Basement Development | Finished |
| Basement Type | Partial (finished) |
| Construction Status | Insulation Upgraded |
| Cooling Type | Wall Unit, Ventilation System |
| Exterior Finish | Brick, Concrete |
| Fire Protection | Security System, Smoke Detectors |
| Foundation Type | Concrete |
| Heating Fuel | Electric |
| Heating Type | Heat Pump |
| Stories Total | 2 |
| Size Interior | 5,000 - 100,000 Ft2 |
| Type | Other |
| Utility Water | Municipal Water |
Land
| Acreage | No |
| Land Amenities | Hospital, Public Transit, Schools, Place Of Worship |
| Sewer | Sanitary Sewer |
| Size Depth | 100 Ft |
| Size Frontage | 45 Ft |
| Size Irregular | 45 X 100 Ft |
| Size Total Text | 45 X 100 Ft |
Rooms
| Level | Type | Length | Width | Dimensions |
|---|---|---|---|---|
| Second Level | Bedroom | 6.096 m | 6.096 m | 6.096 m x 6.096 m |
| Second Level | Bedroom | 6.096 m | 6.096 m | 6.096 m x 6.096 m |
| Second Level | Bedroom | 6.096 m | 6.096 m | 6.096 m x 6.096 m |
| Second Level | Bedroom | 6.096 m | 6.096 m | 6.096 m x 6.096 m |
| Second Level | Bedroom | 6.096 m | 6.096 m | 6.096 m x 6.096 m |
| Second Level | Bedroom | 6.096 m | 8 m | 6.096 m x 8 m |
| Main Level | Bedroom | 6.096 m | 6.096 m | 6.096 m x 6.096 m |
| Main Level | Bedroom | 6.096 m | 6.096 m | 6.096 m x 6.096 m |
| Main Level | Bedroom | 6.096 m | 6.096 m | 6.096 m x 6.096 m |
| Main Level | Bedroom | 6.096 m | 6.096 m | 6.096 m x 6.096 m |
| Main Level | Bedroom | 6.096 m | 6.096 m | 6.096 m x 6.096 m |
| Main Level | Bedroom | 6.096 m | 6.096 m | 6.096 m x 6.096 m |
Utilities
| Sewer | Installed |
https://www.realtor.ca/real-estate/27786939/1804-drouillard-road-windsor
Contact Us
Contact us for more information
Jack Sidhu
Salesperson
jacksidhurealty.ca/
facebook.com/jacksidhurealty
1396 Don Mills Rd Unit B-121
Toronto, Ontario M3B 0A7
(416) 391-3232
(416) 391-0319
www.rightathomerealty.com/



























