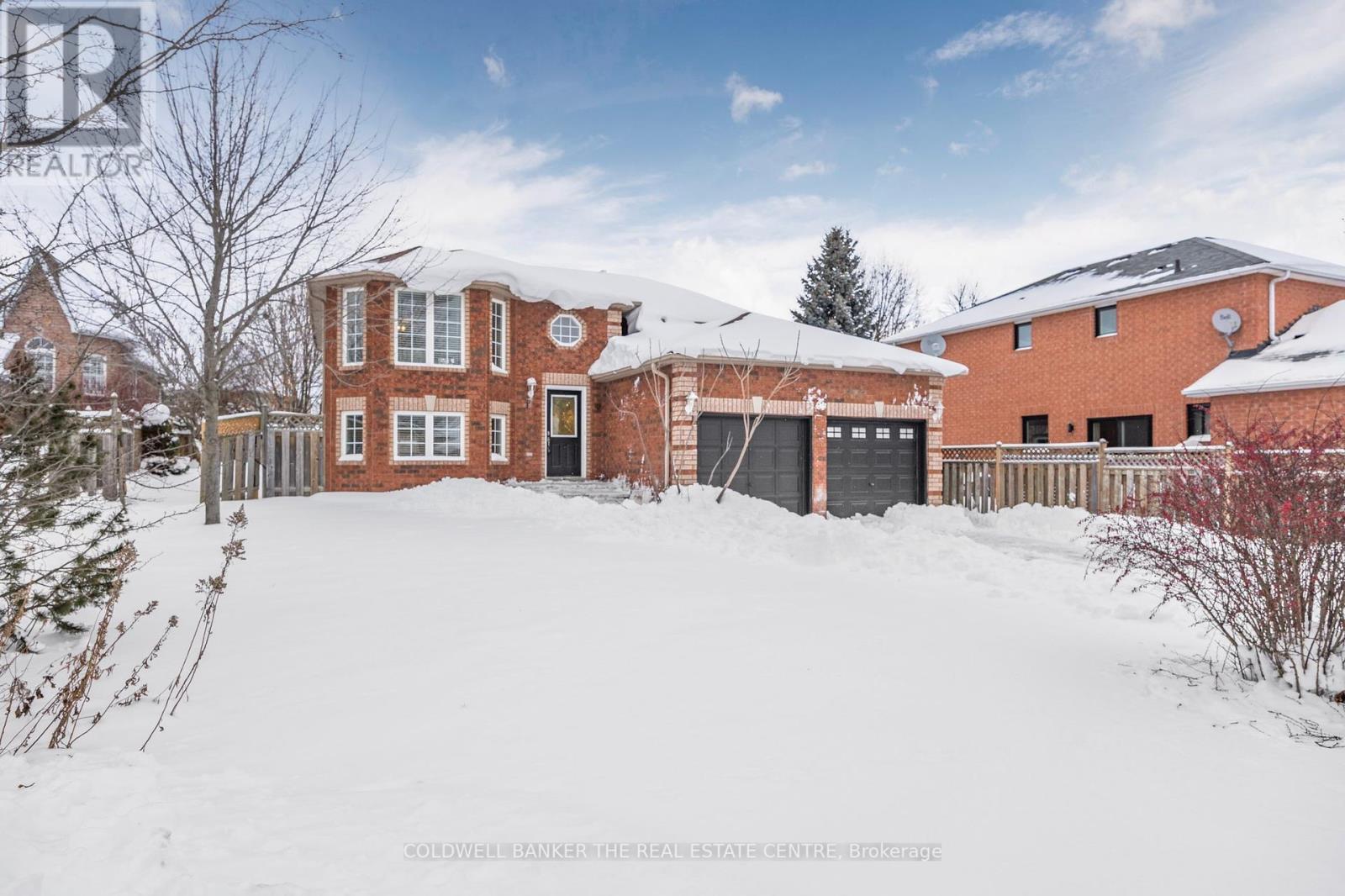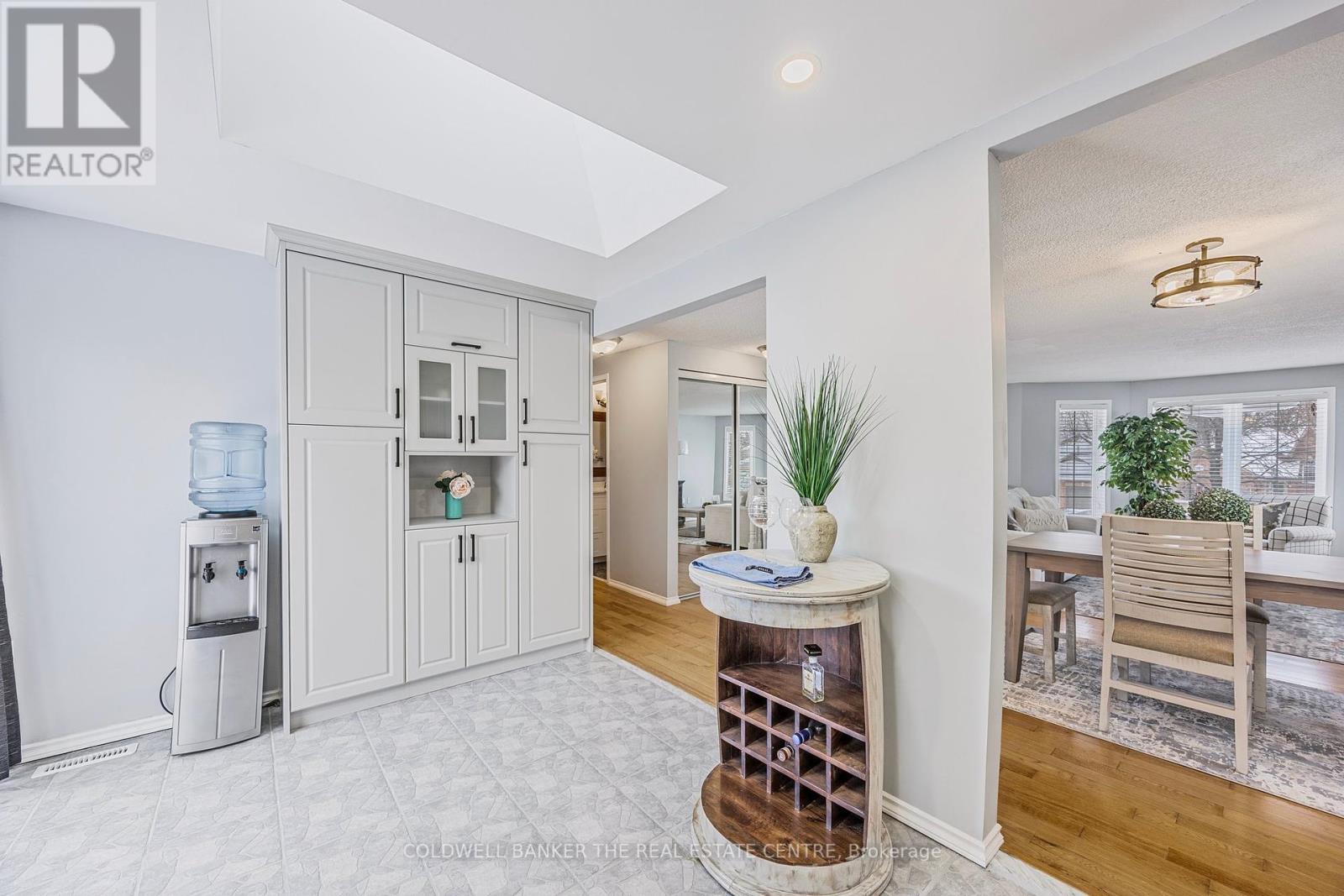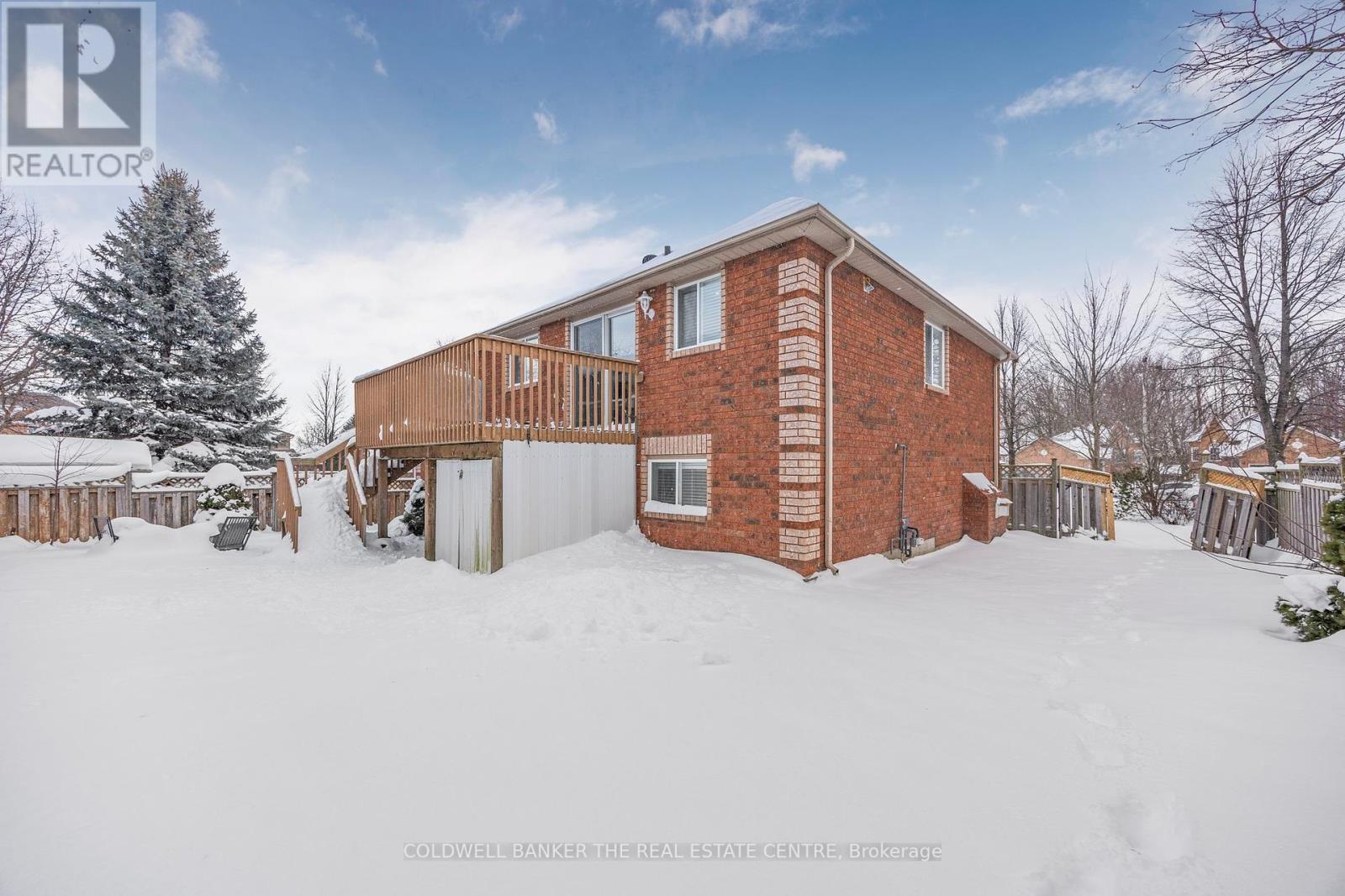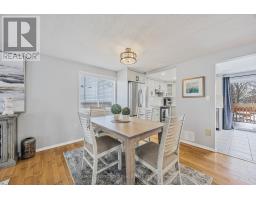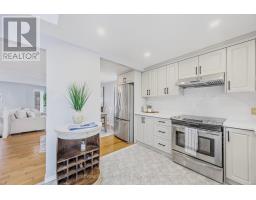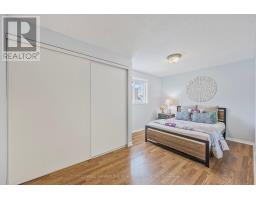64 Golden Eagle Way Barrie, Ontario L4M 6P8
$899,999
Beautiful Turnkey Family Home in Sought-After Barrie Neighbourhood! This stunning all-brick raised bungalow has been thoughtfully updated and is ready for you to move in. Situated on a generous lot, the property features an extra large driveway that easily accommodates up to eight cars. Step inside and find a bright and airy open concept living space, with hardwood floors. The newly renovated kitchen (Dec 2024) boasts sleek quartz countertops and backsplash, s/s appliances, and a spacious pantry, perfect for all your culinary needs. The kitchen flows seamlessly into the living/dining room, making it ideal for entertaining family, and friends. The primary bedroom offers convenient access to the updated main washroom, while the spacious lower level features a large, fourth bedroom, a modern laundry room, and another stunning washroom. The new grade level separate side entry to the finish basement enhances the homes versatility, providing excellent in-law potential or the option to convert into a legal second suite. Located on a quiet cul-de-sac, this home is just minutes to Highway 400, RVH Hospital, shopping and a variety of restaurants. Don't miss out on this incredible opportunity to own a turnkey family home that checks all the boxes. (id:50886)
Property Details
| MLS® Number | S11916450 |
| Property Type | Single Family |
| Community Name | Little Lake |
| AmenitiesNearBy | Hospital, Place Of Worship |
| CommunityFeatures | Community Centre |
| Features | Cul-de-sac, Irregular Lot Size |
| ParkingSpaceTotal | 8 |
Building
| BathroomTotal | 2 |
| BedroomsAboveGround | 3 |
| BedroomsBelowGround | 1 |
| BedroomsTotal | 4 |
| Amenities | Fireplace(s) |
| Appliances | Water Heater, Blinds, Dishwasher, Dryer, Refrigerator, Stove, Washer |
| ArchitecturalStyle | Raised Bungalow |
| BasementDevelopment | Finished |
| BasementType | N/a (finished) |
| ConstructionStyleAttachment | Detached |
| CoolingType | Central Air Conditioning |
| ExteriorFinish | Brick |
| FireplacePresent | Yes |
| FireplaceTotal | 1 |
| FlooringType | Hardwood, Tile, Carpeted, Laminate |
| FoundationType | Concrete |
| HeatingFuel | Natural Gas |
| HeatingType | Forced Air |
| StoriesTotal | 1 |
| SizeInterior | 1099.9909 - 1499.9875 Sqft |
| Type | House |
| UtilityWater | Municipal Water |
Parking
| Attached Garage |
Land
| Acreage | No |
| FenceType | Fenced Yard |
| LandAmenities | Hospital, Place Of Worship |
| Sewer | Sanitary Sewer |
| SizeDepth | 121 Ft ,7 In |
| SizeFrontage | 78 Ft ,7 In |
| SizeIrregular | 78.6 X 121.6 Ft |
| SizeTotalText | 78.6 X 121.6 Ft|under 1/2 Acre |
Rooms
| Level | Type | Length | Width | Dimensions |
|---|---|---|---|---|
| Lower Level | Family Room | 6.03 m | 3.55 m | 6.03 m x 3.55 m |
| Lower Level | Recreational, Games Room | 6.65 m | 3.62 m | 6.65 m x 3.62 m |
| Lower Level | Bedroom | 4.1 m | 3.61 m | 4.1 m x 3.61 m |
| Main Level | Living Room | 7 m | 3.76 m | 7 m x 3.76 m |
| Main Level | Kitchen | 3.65 m | 2.42 m | 3.65 m x 2.42 m |
| Main Level | Primary Bedroom | 4.46 m | 3.33 m | 4.46 m x 3.33 m |
| Main Level | Bedroom 2 | 4.46 m | 2.04 m | 4.46 m x 2.04 m |
| Main Level | Bedroom 3 | 2.76 m | 2.04 m | 2.76 m x 2.04 m |
Utilities
| Cable | Installed |
| Sewer | Installed |
https://www.realtor.ca/real-estate/27786924/64-golden-eagle-way-barrie-little-lake-little-lake
Interested?
Contact us for more information
Tenneil Hollenbeck
Salesperson
425 Davis Dr
Newmarket, Ontario L3Y 2P1

