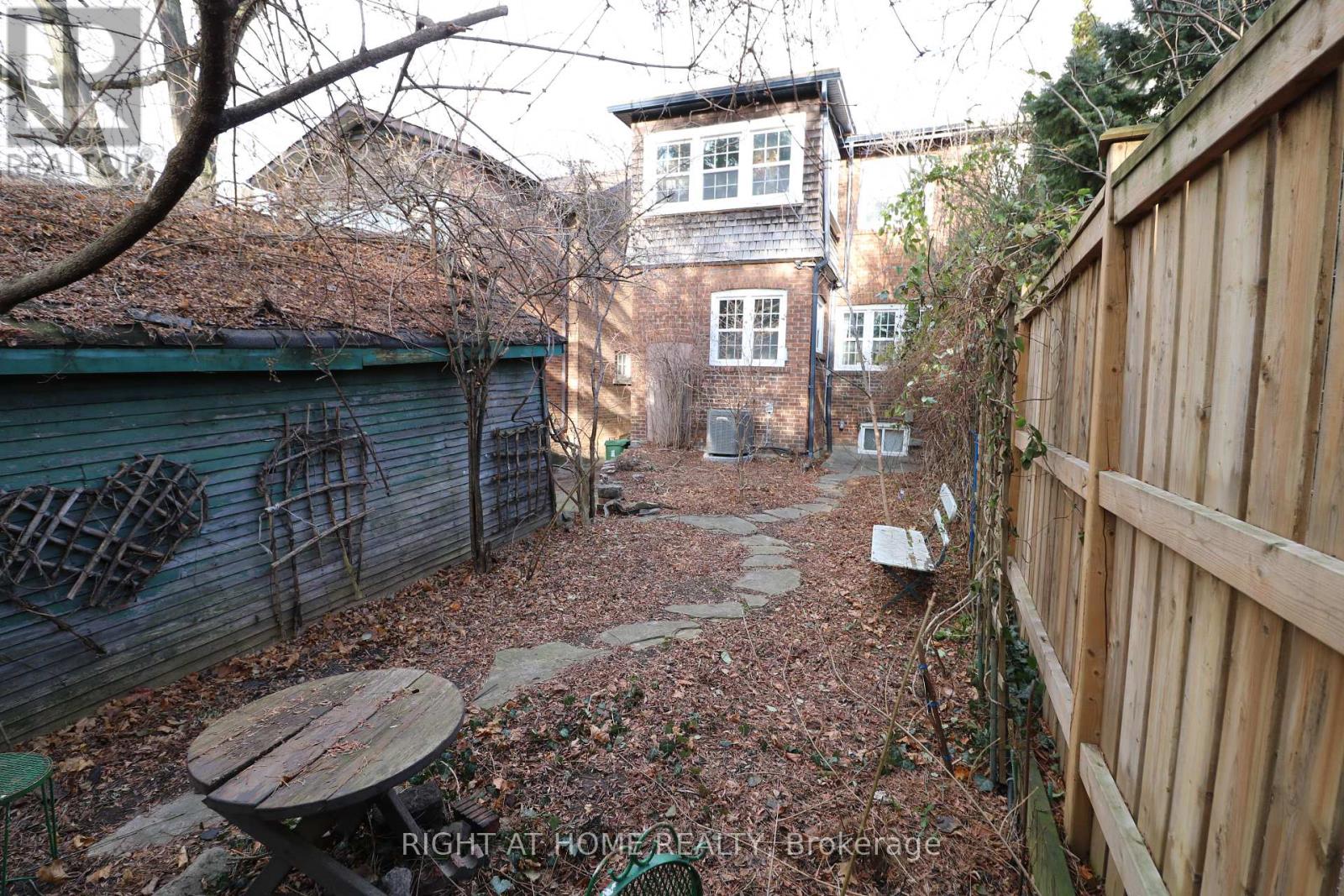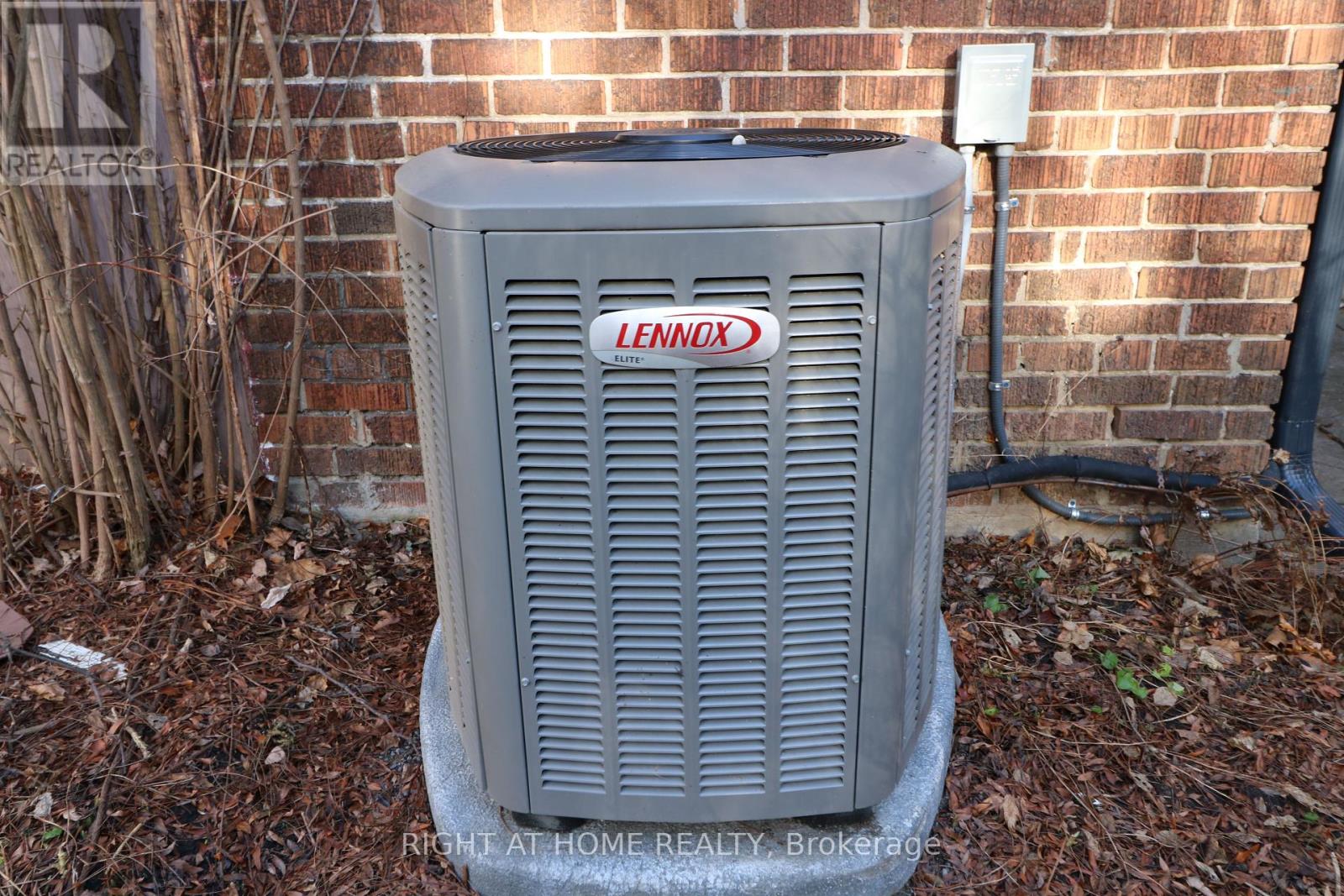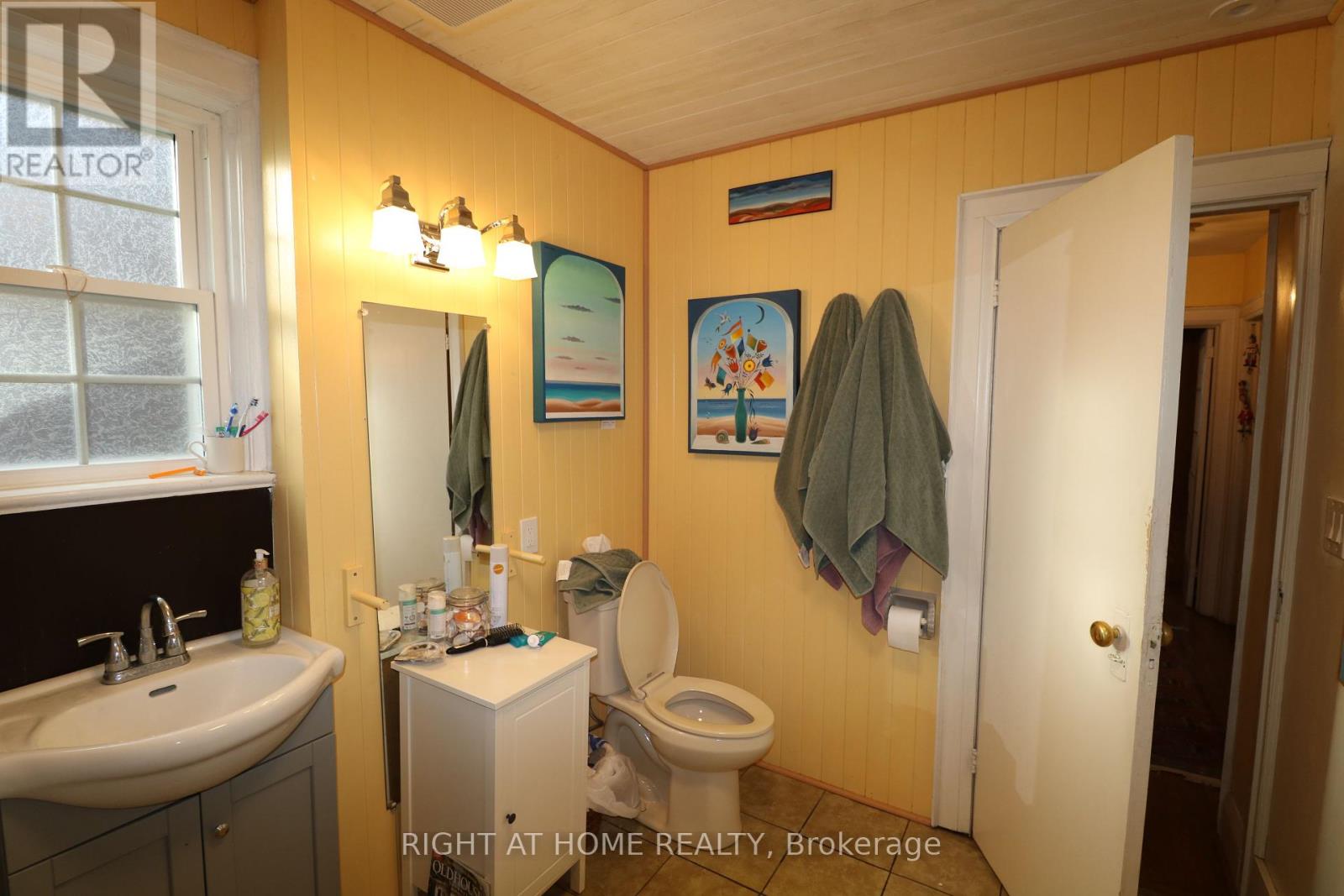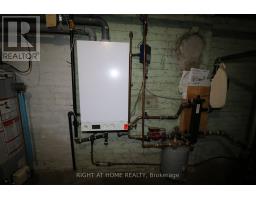75 Manor Road E Toronto, Ontario M4S 1R1
$1,599,000
Extra Wide Semi In The Heart Of Davisville. Fantastic Warm Family Friendly Home Complete With Living Room July 2024 WETT Inspected Fireplace, Original Oak Hardwood Floors, New Roof 2023, New Complete ESA Inspected Electrical System 2023, New Lennox A/C 2023, New Hot Water Tank 2023. Single Car Garage. Excellent Mid Town Location Just Steps To Subway, Davisville Jr. Public & North Toronto Collegiate. Don't Miss Your Chance To Get Into This Area. **** EXTRAS **** Experience All That Davisville Village Has To Offer, Steps To Yonge/Eglinton, Mount Pleasant Shops, Awesome Restaurants, Vibrant Cafes, Great Public & Private Schools, Multiple Parks & Easy TTC Access. Aqua Center Coming Soon. (id:50886)
Property Details
| MLS® Number | C11916451 |
| Property Type | Single Family |
| Neigbourhood | Mount Pleasant West |
| Community Name | Mount Pleasant West |
| AmenitiesNearBy | Public Transit, Schools |
| Features | Sloping, Carpet Free |
| ParkingSpaceTotal | 3 |
| ViewType | City View |
Building
| BathroomTotal | 1 |
| BedroomsAboveGround | 3 |
| BedroomsTotal | 3 |
| Amenities | Fireplace(s) |
| Appliances | Water Heater, Water Meter, Window Coverings |
| BasementDevelopment | Unfinished |
| BasementFeatures | Separate Entrance |
| BasementType | N/a (unfinished) |
| ConstructionStyleAttachment | Semi-detached |
| CoolingType | Central Air Conditioning |
| ExteriorFinish | Brick |
| FireProtection | Alarm System |
| FireplacePresent | Yes |
| FireplaceTotal | 1 |
| FlooringType | Hardwood, Vinyl, Concrete |
| FoundationType | Poured Concrete |
| HeatingFuel | Natural Gas |
| HeatingType | Radiant Heat |
| StoriesTotal | 2 |
| SizeInterior | 1099.9909 - 1499.9875 Sqft |
| Type | House |
| UtilityWater | Municipal Water |
Parking
| Detached Garage |
Land
| Acreage | No |
| LandAmenities | Public Transit, Schools |
| LandscapeFeatures | Landscaped |
| Sewer | Sanitary Sewer |
| SizeDepth | 100 Ft |
| SizeFrontage | 24 Ft ,2 In |
| SizeIrregular | 24.2 X 100 Ft |
| SizeTotalText | 24.2 X 100 Ft|under 1/2 Acre |
Rooms
| Level | Type | Length | Width | Dimensions |
|---|---|---|---|---|
| Main Level | Family Room | 4.55 m | 4 m | 4.55 m x 4 m |
| Main Level | Dining Room | 4.55 m | 3.35 m | 4.55 m x 3.35 m |
| Main Level | Kitchen | 4 m | 2.4 m | 4 m x 2.4 m |
| Main Level | Eating Area | 2.25 m | 2.85 m | 2.25 m x 2.85 m |
| Upper Level | Primary Bedroom | 4.6 m | 3.55 m | 4.6 m x 3.55 m |
| Upper Level | Bedroom 2 | 5.1 m | 3 m | 5.1 m x 3 m |
| Upper Level | Bedroom 3 | 3.85 m | 2.65 m | 3.85 m x 2.65 m |
| Upper Level | Bathroom | 3.35 m | 2.25 m | 3.35 m x 2.25 m |
| Upper Level | Office | 2.4 m | 3.15 m | 2.4 m x 3.15 m |
Utilities
| Cable | Installed |
| Sewer | Installed |
Interested?
Contact us for more information
Rory Clifford
Salesperson
1396 Don Mills Rd Unit B-121
Toronto, Ontario M3B 0A7











































