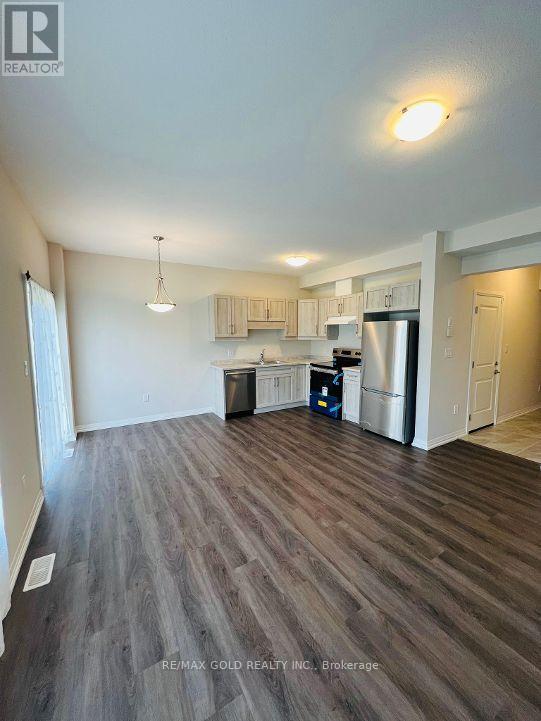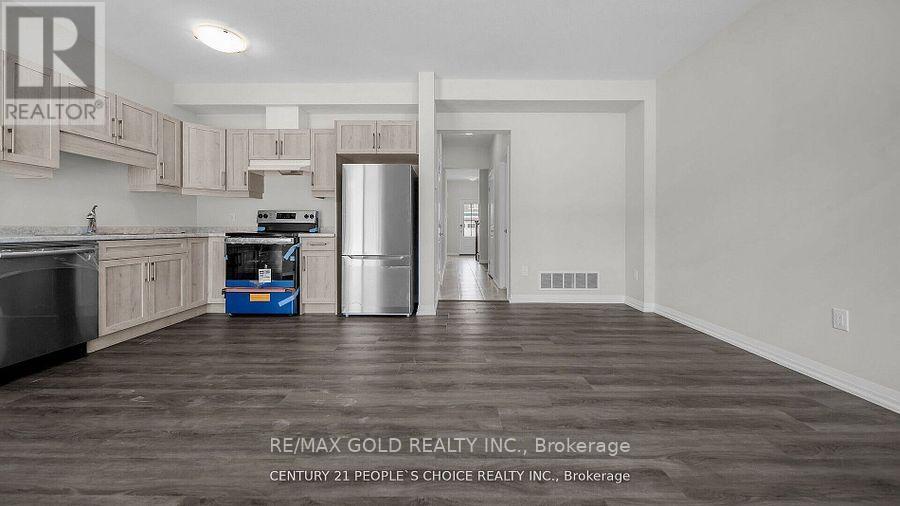46 Samuel Avenue Pelham, Ontario L3B 5N5
$719,000
Located in the picturesque Niagara Region near the escarpment, this charming townhouse at 46 Samuel Ave in Fonthill offers a perfect blend of comfort and convenience. The home is thoughtfully designed for modern living, featuring three bedrooms and three bathrooms. The main floor is adorned with elegant floating vinyl flooring, which is stylish and easy to maintain. The spacious great room boasts large windows that bathe the area in natural light and provide beautiful views of the surroundings. Nestled among fruit farms and vineyards, this home offers a peaceful ambiance while just a short drive from the breathtaking Niagara Falls. Take advantage of this opportunity to experience the best of Niagara living. (id:50886)
Property Details
| MLS® Number | X11916487 |
| Property Type | Single Family |
| Community Name | 662 - Fonthill |
| Parking Space Total | 3 |
Building
| Bathroom Total | 3 |
| Bedrooms Above Ground | 3 |
| Bedrooms Total | 3 |
| Age | New Building |
| Construction Style Attachment | Attached |
| Exterior Finish | Brick, Vinyl Siding |
| Foundation Type | Concrete |
| Half Bath Total | 1 |
| Heating Fuel | Electric |
| Heating Type | Forced Air |
| Stories Total | 2 |
| Size Interior | 1,100 - 1,500 Ft2 |
| Type | Row / Townhouse |
| Utility Water | Municipal Water |
Parking
| Attached Garage |
Land
| Acreage | No |
| Size Depth | 100 Ft |
| Size Frontage | 20 Ft |
| Size Irregular | 20 X 100 Ft |
| Size Total Text | 20 X 100 Ft|under 1/2 Acre |
| Zoning Description | Single Family Residential |
Rooms
| Level | Type | Length | Width | Dimensions |
|---|---|---|---|---|
| Second Level | Bedroom | 4.02 m | 4.26 m | 4.02 m x 4.26 m |
| Second Level | Bedroom 2 | 2.74 m | 3.35 m | 2.74 m x 3.35 m |
| Second Level | Bedroom 3 | 2.92 m | 3.53 m | 2.92 m x 3.53 m |
| Ground Level | Primary Bedroom | 3.353 m | 3.96 m | 3.353 m x 3.96 m |
| Ground Level | Eating Area | 2.499 m | 2.74 m | 2.499 m x 2.74 m |
| Ground Level | Kitchen | 2.499 m | 3.23 m | 2.499 m x 3.23 m |
https://www.realtor.ca/real-estate/27786991/46-samuel-avenue-pelham-fonthill-662-fonthill
Contact Us
Contact us for more information
Ravin Kalu
Salesperson
www.ravinkalu.com
2720 North Park Drive #201
Brampton, Ontario L6S 0E9
(905) 456-1010
(905) 673-8900
Jermaine Kalu
Salesperson
2720 North Park Drive #201
Brampton, Ontario L6S 0E9
(905) 456-1010
(905) 673-8900





























