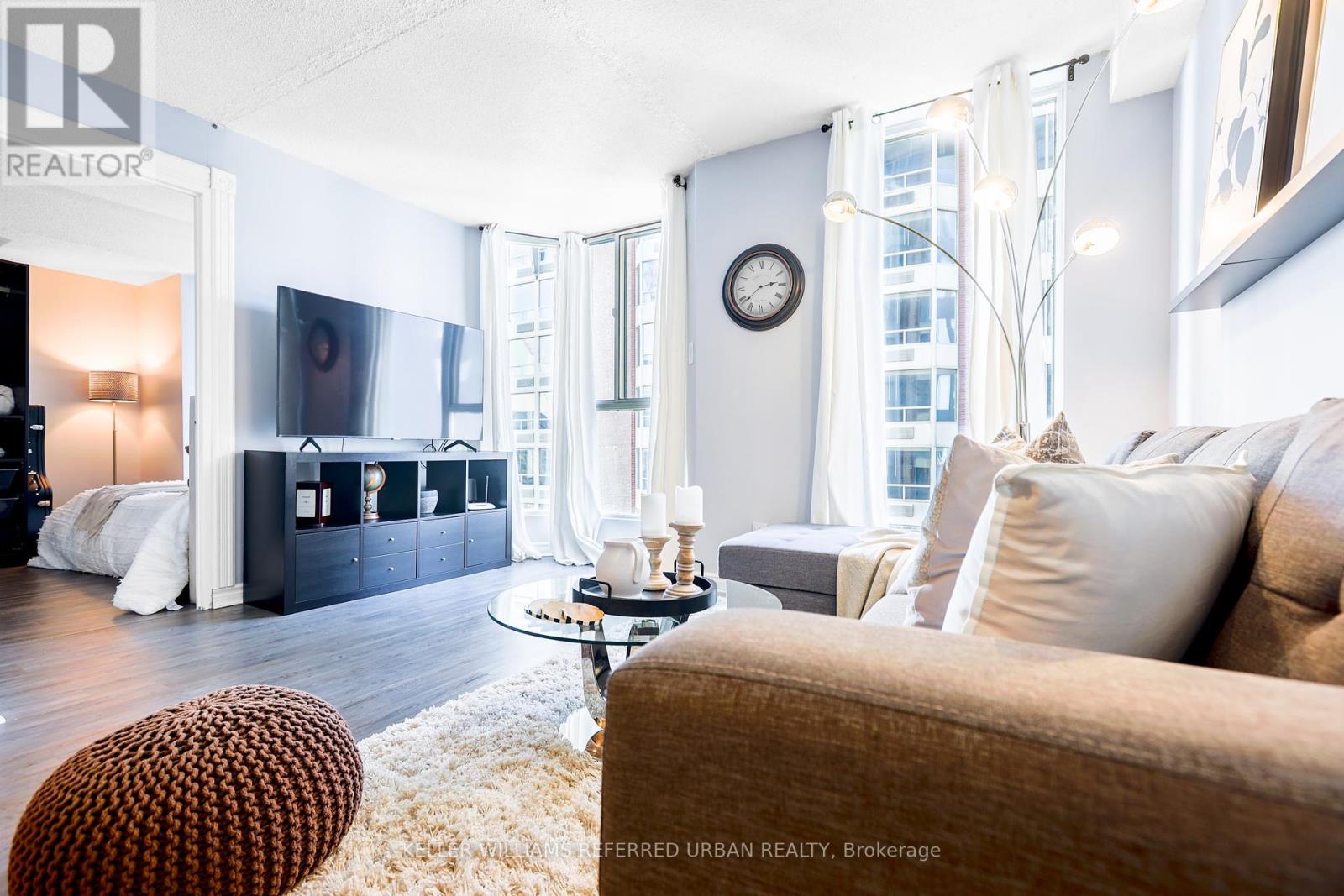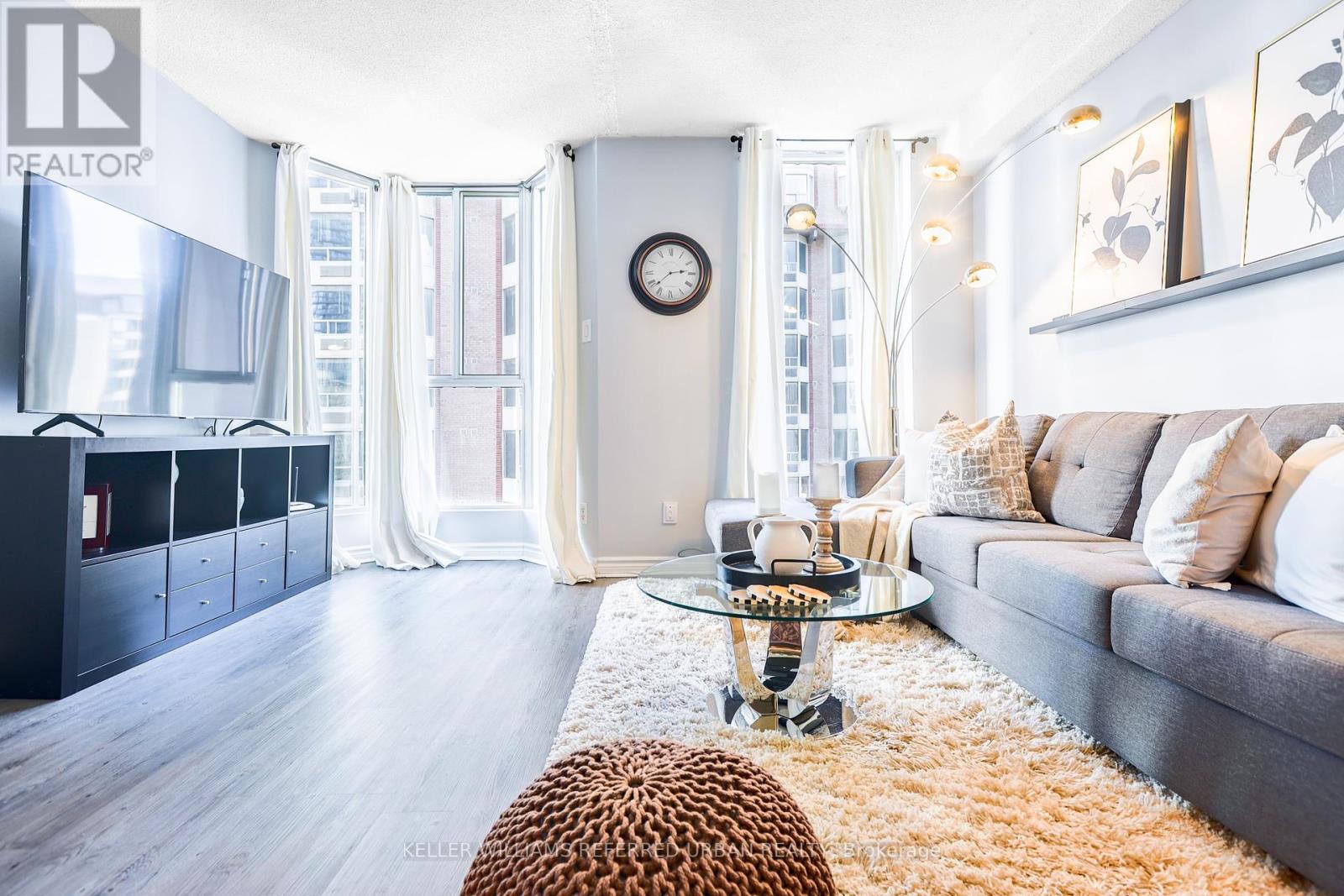2001 - 55 Centre Ave Avenue Toronto, Ontario M5G 2H5
$399,880Maintenance, Heat, Insurance, Water
$615.45 Monthly
Maintenance, Heat, Insurance, Water
$615.45 MonthlyLocation, Location, Location! Enjoy This One Of A Kind, Bright & Spacious 1 Bdrm Unit w/ A Custom Layout In The Heart Of The Downtown Core! Approx 550 Sq Ft In The Sought After Chestnut Park Residence. Boasting An Expanded Kitchen Area w/ Potlights, S/s Appliances, Renovated Kitchen Cabinets, Backsplash, Expanded Living Room Space & Custom Bathroom Entrance! Surrounded By Amenities & Cultural Hubs, Located Near The Eaton Centre, Financial District, UofT, OCAD, Mt Sinai Hospital, TTC, Toronto Metropolitan University & So Much More.Dont Miss Out On This Opportunity! **** EXTRAS **** Jacuzzi Tub (id:50886)
Property Details
| MLS® Number | C11916494 |
| Property Type | Single Family |
| Community Name | Bay Street Corridor |
| AmenitiesNearBy | Hospital, Place Of Worship, Public Transit, Schools |
| CommunityFeatures | Pet Restrictions |
Building
| BathroomTotal | 1 |
| BedroomsAboveGround | 1 |
| BedroomsTotal | 1 |
| Amenities | Security/concierge, Party Room, Visitor Parking |
| Appliances | Water Heater, Dryer, Jacuzzi, Microwave, Range, Refrigerator, Stove, Washer |
| CoolingType | Central Air Conditioning |
| ExteriorFinish | Brick |
| FlooringType | Laminate, Ceramic |
| HeatingFuel | Natural Gas |
| HeatingType | Forced Air |
| SizeInterior | 499.9955 - 598.9955 Sqft |
| Type | Apartment |
Parking
| Underground |
Land
| Acreage | No |
| LandAmenities | Hospital, Place Of Worship, Public Transit, Schools |
Rooms
| Level | Type | Length | Width | Dimensions |
|---|---|---|---|---|
| Flat | Living Room | 5.71 m | 3.1 m | 5.71 m x 3.1 m |
| Flat | Dining Room | 5.71 m | 3.1 m | 5.71 m x 3.1 m |
| Flat | Kitchen | 2.44 m | 1.62 m | 2.44 m x 1.62 m |
| Flat | Primary Bedroom | 3.38 m | 2.6 m | 3.38 m x 2.6 m |
| Flat | Solarium | 2.2 m | 2.15 m | 2.2 m x 2.15 m |
Interested?
Contact us for more information
Edward Alsisto Galvez
Salesperson
156 Duncan Mill Rd Unit 1
Toronto, Ontario M3B 3N2
Rachelle Zamora
Salesperson
156 Duncan Mill Rd Unit 1
Toronto, Ontario M3B 3N2













































