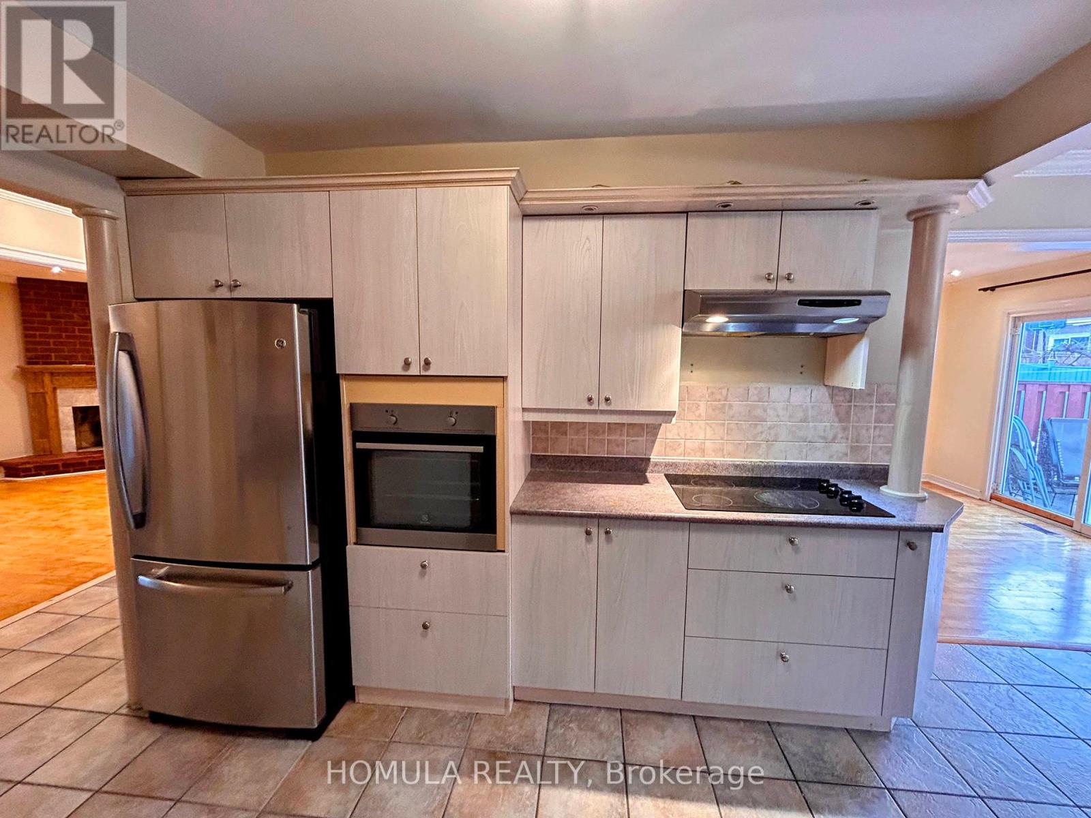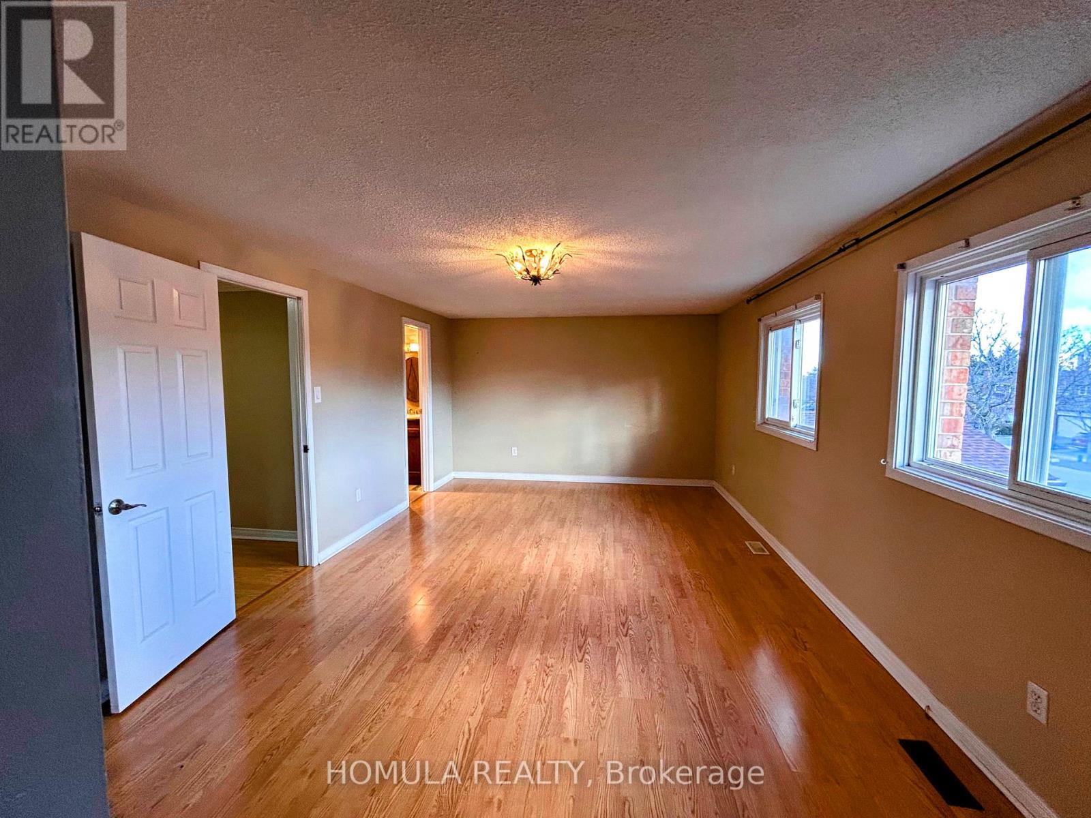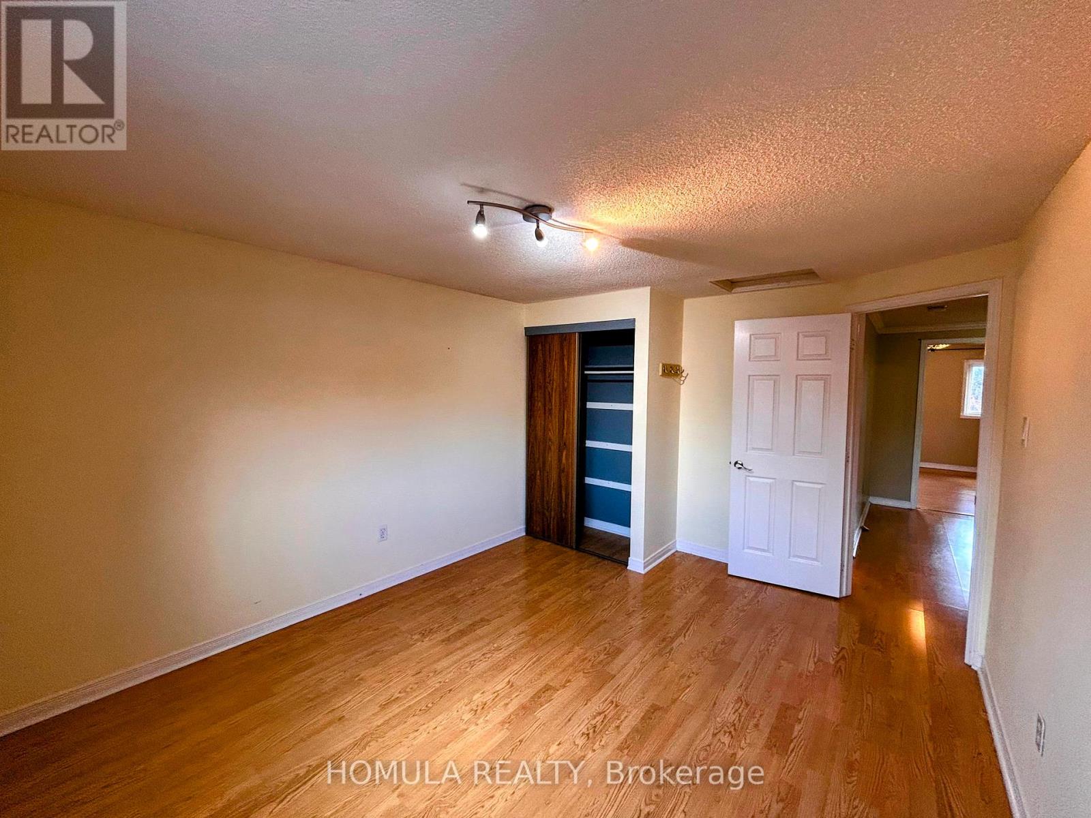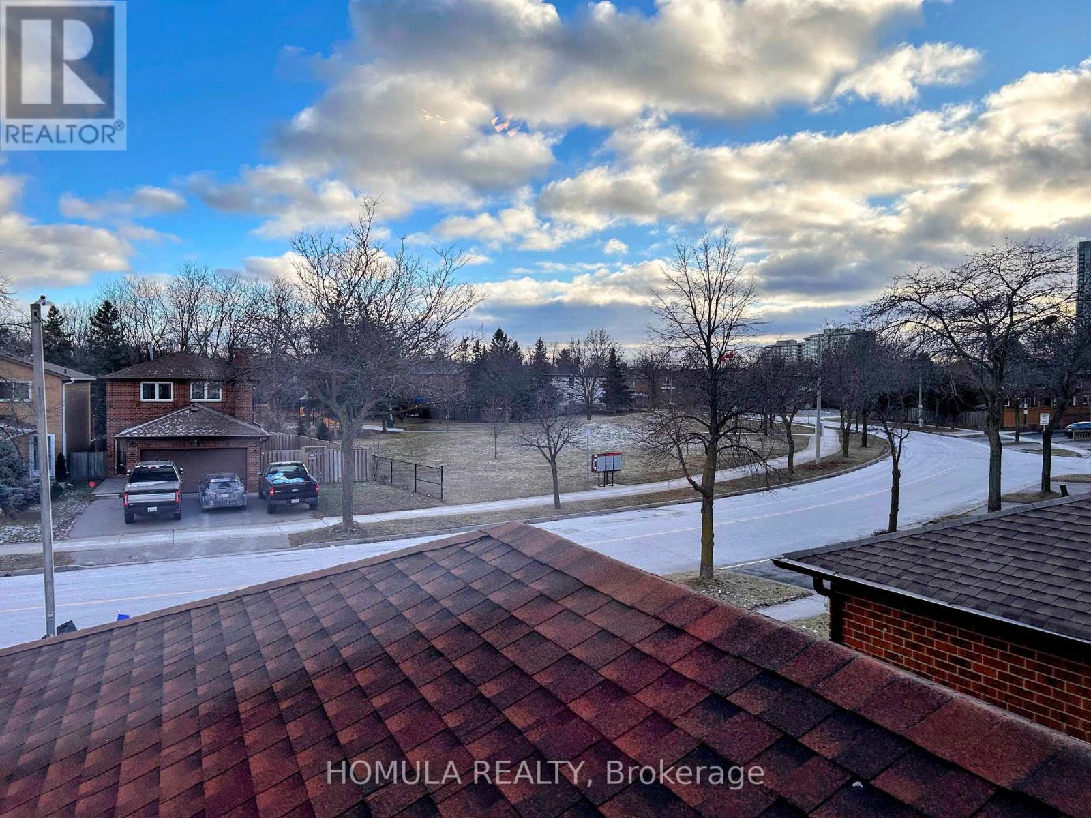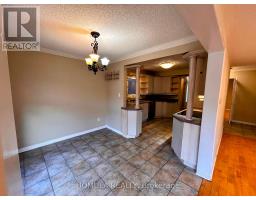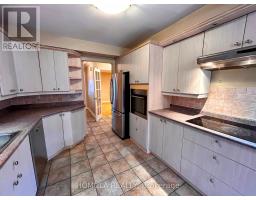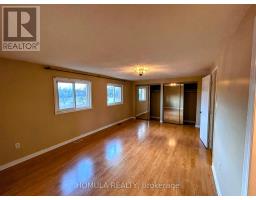136 Campbell Avenue Vaughan, Ontario L4J 4Z6
$3,990 Monthly
Welcome to 136 Campbell Avenue, Vaughan a charming and spacious family home that combines comfort and style. This inviting property offers 3 well-sized bedrooms, including a master suite with an ensuite bathroom for added privacy. The bright and airy living spaces are perfect for both relaxing and entertaining, while the upgraded kitchen features Stainless steel appliances and ample storage. The large backyard is ideal for outdoor gatherings or simply enjoying some fresh air. Located in a family-friendly neighborhood, this home offers easy access to Vaughan's best schools, parks, Promenade shopping center, and major highways. Finished Basement with separate entrance allows an accommodation for a larger family. Tenant pays all the utilities. **** EXTRAS **** Fridge, Stove, Washer, Dryer, Dishwasher, All Existing Electric Light Fixtures And Existing Window Coverings. No Carpets (id:50886)
Property Details
| MLS® Number | N11916583 |
| Property Type | Single Family |
| Community Name | Crestwood-Springfarm-Yorkhill |
| Features | Carpet Free |
| ParkingSpaceTotal | 4 |
Building
| BathroomTotal | 4 |
| BedroomsAboveGround | 3 |
| BedroomsBelowGround | 1 |
| BedroomsTotal | 4 |
| BasementDevelopment | Finished |
| BasementFeatures | Walk Out |
| BasementType | N/a (finished) |
| ConstructionStyleAttachment | Detached |
| CoolingType | Central Air Conditioning |
| ExteriorFinish | Brick Facing |
| FlooringType | Hardwood, Ceramic, Laminate |
| FoundationType | Concrete |
| HalfBathTotal | 1 |
| HeatingFuel | Natural Gas |
| HeatingType | Forced Air |
| StoriesTotal | 2 |
| SizeInterior | 1499.9875 - 1999.983 Sqft |
| Type | House |
| UtilityWater | Municipal Water |
Parking
| Attached Garage |
Land
| Acreage | No |
| Sewer | Sanitary Sewer |
Rooms
| Level | Type | Length | Width | Dimensions |
|---|---|---|---|---|
| Second Level | Primary Bedroom | 6.52 m | 3.64 m | 6.52 m x 3.64 m |
| Second Level | Bedroom 2 | 4.16 m | 3.29 m | 4.16 m x 3.29 m |
| Second Level | Bedroom 3 | 5.4 m | 3.1 m | 5.4 m x 3.1 m |
| Basement | Kitchen | 3.7 m | 2.9 m | 3.7 m x 2.9 m |
| Basement | Bedroom | 4.2 m | 2.93 m | 4.2 m x 2.93 m |
| Basement | Recreational, Games Room | 5.2 m | 3.3 m | 5.2 m x 3.3 m |
| Main Level | Living Room | 5.4 m | 3.35 m | 5.4 m x 3.35 m |
| Main Level | Dining Room | 3.1 m | 2.7 m | 3.1 m x 2.7 m |
| Main Level | Kitchen | 3.7 m | 2.7 m | 3.7 m x 2.7 m |
| Main Level | Family Room | 4.43 m | 3.66 m | 4.43 m x 3.66 m |
Utilities
| Cable | Available |
| Sewer | Installed |
Interested?
Contact us for more information
Evgeny Rosen
Broker of Record
1 Sparks Ave #11
Toronto, Ontario M2H 2W1











