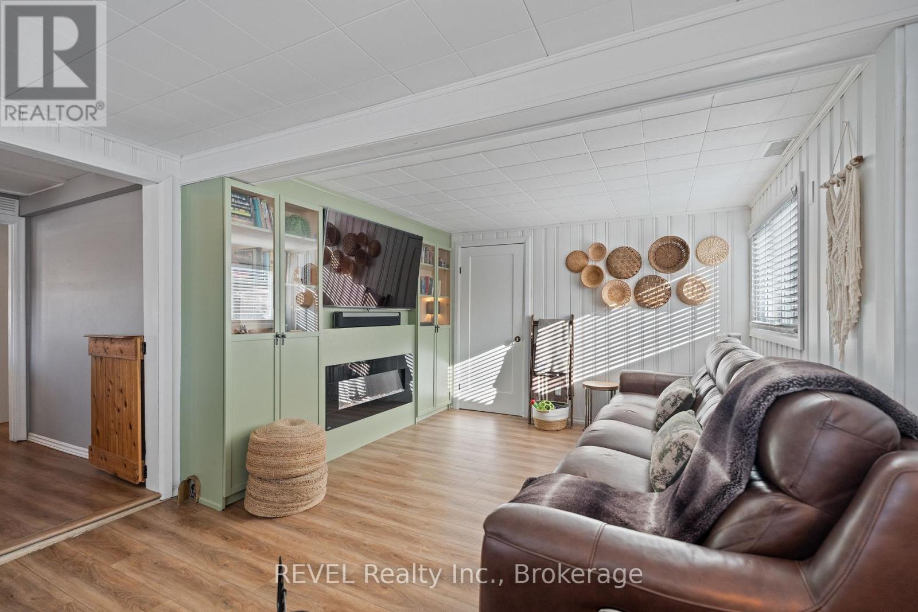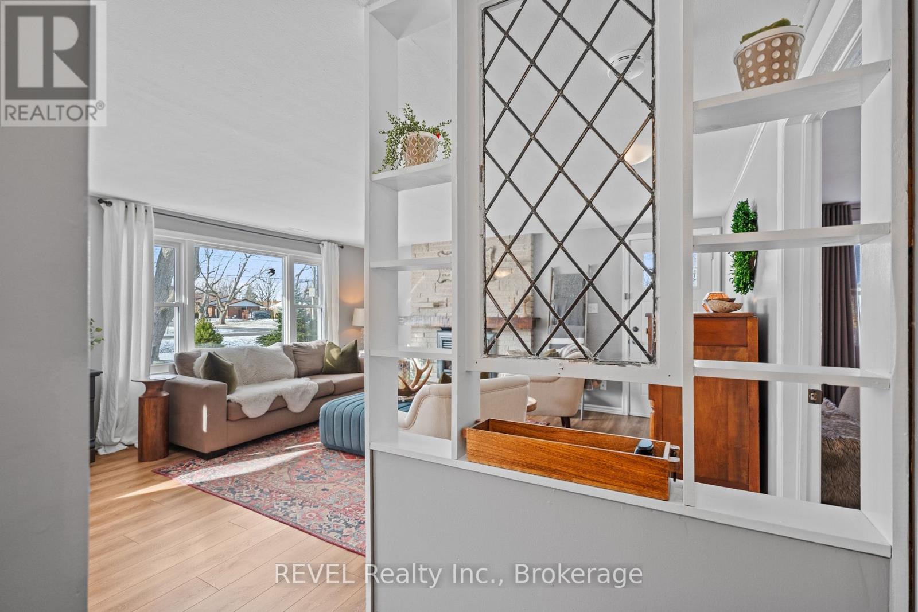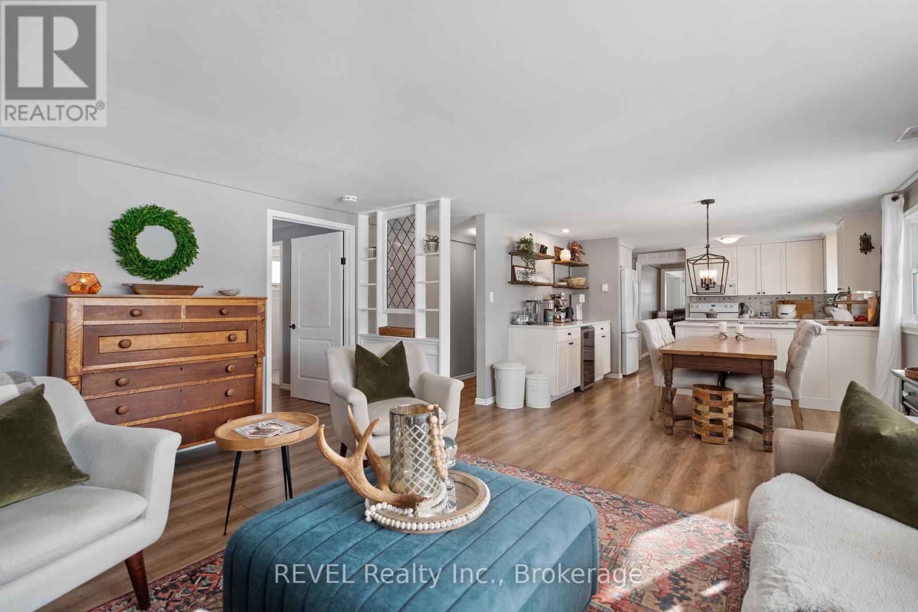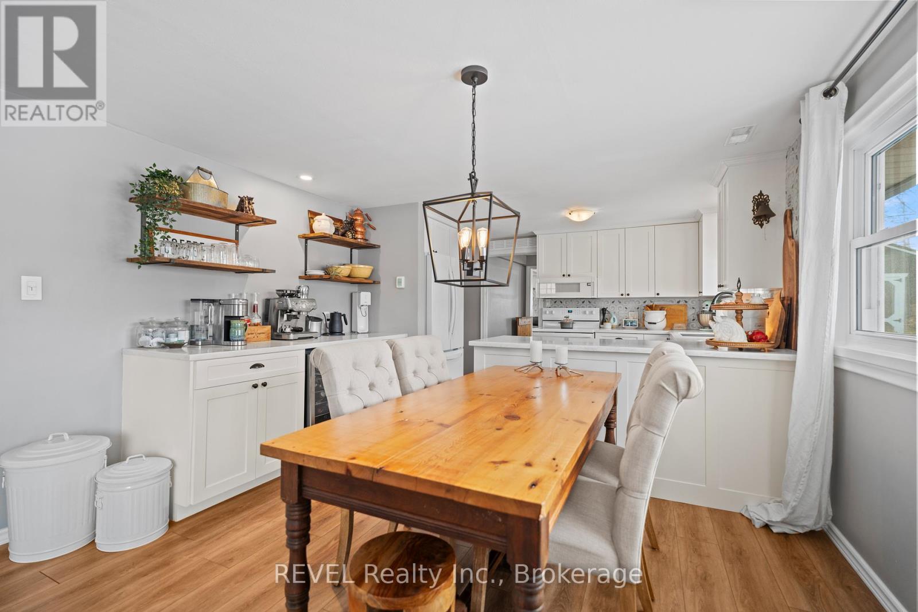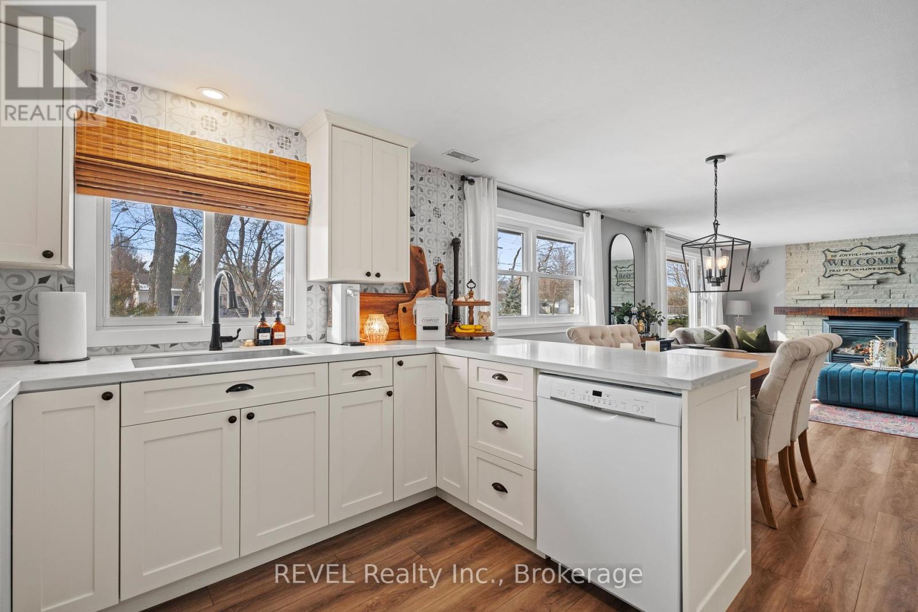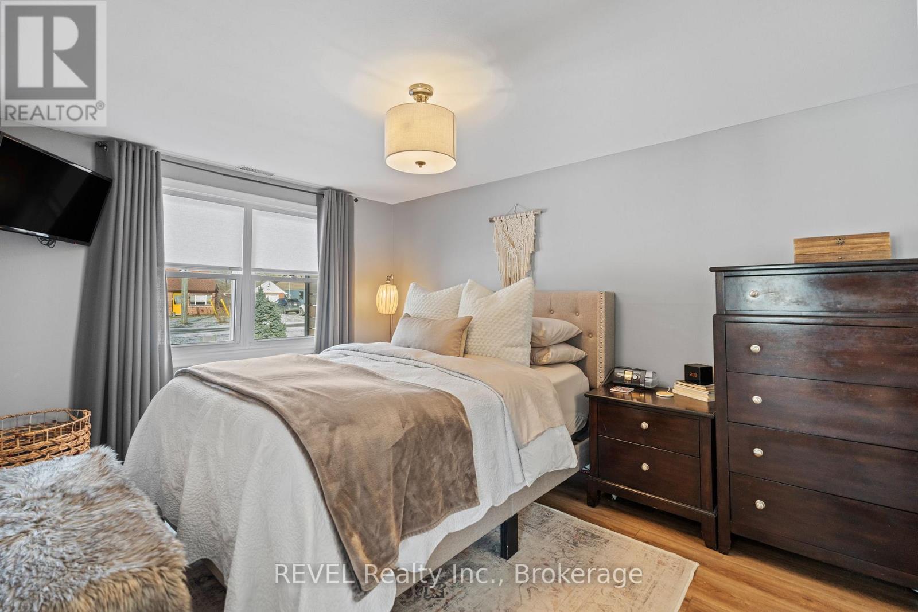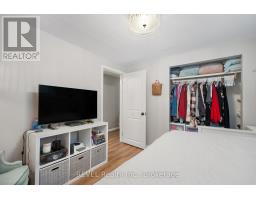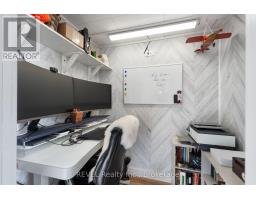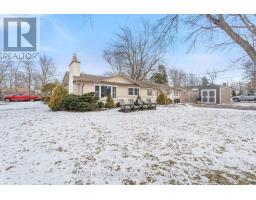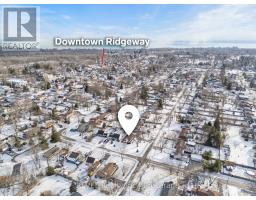466 Belleview Boulevard Fort Erie, Ontario L0S 1N0
$649,000
Welcome to the friendliest neighbourhood in Ridgeway! This fully renovated 3 bedroom (plus bonus office), 2 bath bungalow is on a large corner lot. This stair-free 1500 sq ft home offers one floor living at its best. This home is located just a few blocks to downtown Ridgeway and has A LOT to offer! So close to everything.shops, post office, groceries and restaurants! Image getting cozying reading a book by the gas fireplace or entertaining guests in this open concept living space. In addition, many of the renovations that were completed in 2021 include a custom kitchen/coffee bar, Corian countertops, both ensuite and main bathrooms with imported tiles in the shower, luxury vinal plank flooring throughout, light fixtures, custom built-ins with Napolean electric fireplace, concrete patio surround, 20x10 garage sized shed (with 30 amp pony panel), updated electrical and plumbing, bonus office with sound proofing, limestone staining of exterior stone, and 2 exterior doors. Hot water on demand Dec 2019. All appliances are newer, purchased in 2021/2022. There is a fully fenced in yard and a covered patio, with plenty of room for outdoor dinning and summer BBQs. This home is ready for you! (id:50886)
Property Details
| MLS® Number | X11916674 |
| Property Type | Single Family |
| Community Name | 335 - Ridgeway |
| AmenitiesNearBy | Beach, Marina, Park |
| Features | Wheelchair Access, Carpet Free |
| ParkingSpaceTotal | 4 |
| Structure | Porch |
Building
| BathroomTotal | 2 |
| BedroomsAboveGround | 3 |
| BedroomsTotal | 3 |
| Amenities | Canopy, Fireplace(s) |
| Appliances | Hot Tub, Water Meter, Water Heater, Water Heater - Tankless, Dishwasher, Dryer, Refrigerator, Stove, Washer, Window Coverings |
| ArchitecturalStyle | Bungalow |
| ConstructionStyleAttachment | Detached |
| CoolingType | Central Air Conditioning |
| ExteriorFinish | Brick, Vinyl Siding |
| FireProtection | Smoke Detectors |
| FireplacePresent | Yes |
| FireplaceTotal | 2 |
| FoundationType | Slab |
| HalfBathTotal | 1 |
| HeatingFuel | Natural Gas |
| HeatingType | Forced Air |
| StoriesTotal | 1 |
| SizeInterior | 1099.9909 - 1499.9875 Sqft |
| Type | House |
| UtilityWater | Municipal Water |
Land
| Acreage | No |
| FenceType | Fenced Yard |
| LandAmenities | Beach, Marina, Park |
| LandscapeFeatures | Landscaped |
| Sewer | Sanitary Sewer |
| SizeDepth | 120 Ft |
| SizeFrontage | 72 Ft |
| SizeIrregular | 72 X 120 Ft |
| SizeTotalText | 72 X 120 Ft|under 1/2 Acre |
| ZoningDescription | R1 |
Rooms
| Level | Type | Length | Width | Dimensions |
|---|---|---|---|---|
| Main Level | Primary Bedroom | 4 m | 3 m | 4 m x 3 m |
| Main Level | Office | 1.9 m | 1.9 m x Measurements not available | |
| Main Level | Bedroom 2 | 3.25 m | 3 m | 3.25 m x 3 m |
| Main Level | Bedroom 3 | 2.75 m | 3 m | 2.75 m x 3 m |
| Main Level | Living Room | 4.9 m | 3 m | 4.9 m x 3 m |
| Main Level | Dining Room | 3.7 m | 2 m | 3.7 m x 2 m |
| Main Level | Kitchen | 3.7 m | 3.7 m x Measurements not available | |
| Main Level | Bathroom | 2.2 m | 1.53 m | 2.2 m x 1.53 m |
| Main Level | Utility Room | 1.5 m | 1.25 m | 1.5 m x 1.25 m |
| Main Level | Den | 3.2 m | 2.2 m | 3.2 m x 2.2 m |
| Main Level | Bathroom | 6.3 m | 3.5 m | 6.3 m x 3.5 m |
Interested?
Contact us for more information
Ed Small
Salesperson
1224 Garrison Road
Fort Erie, Ontario L2A 1P1

