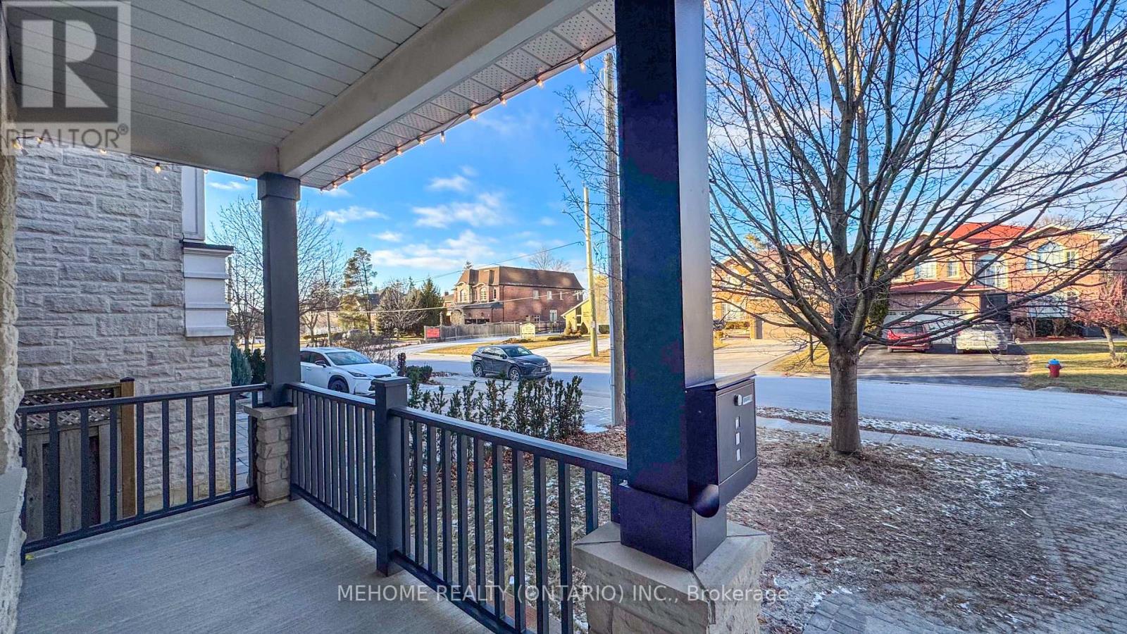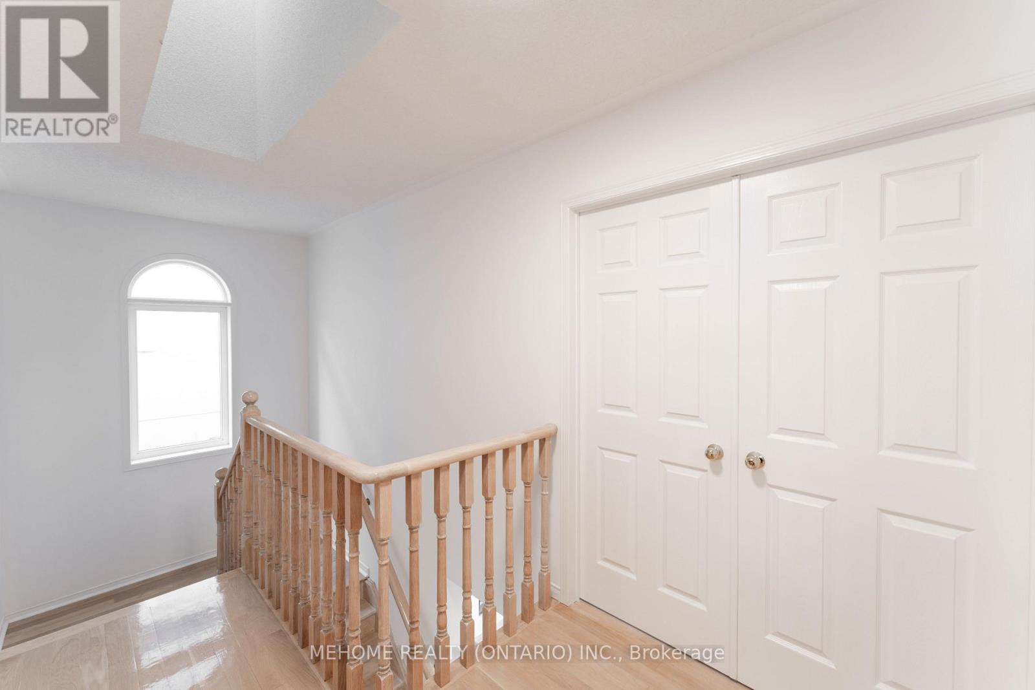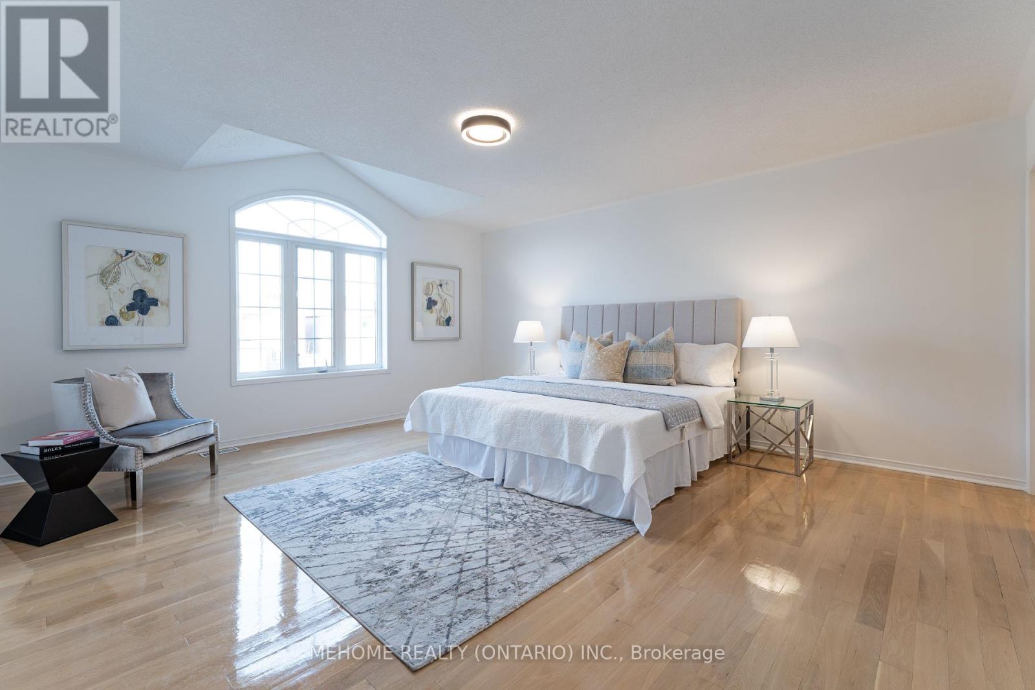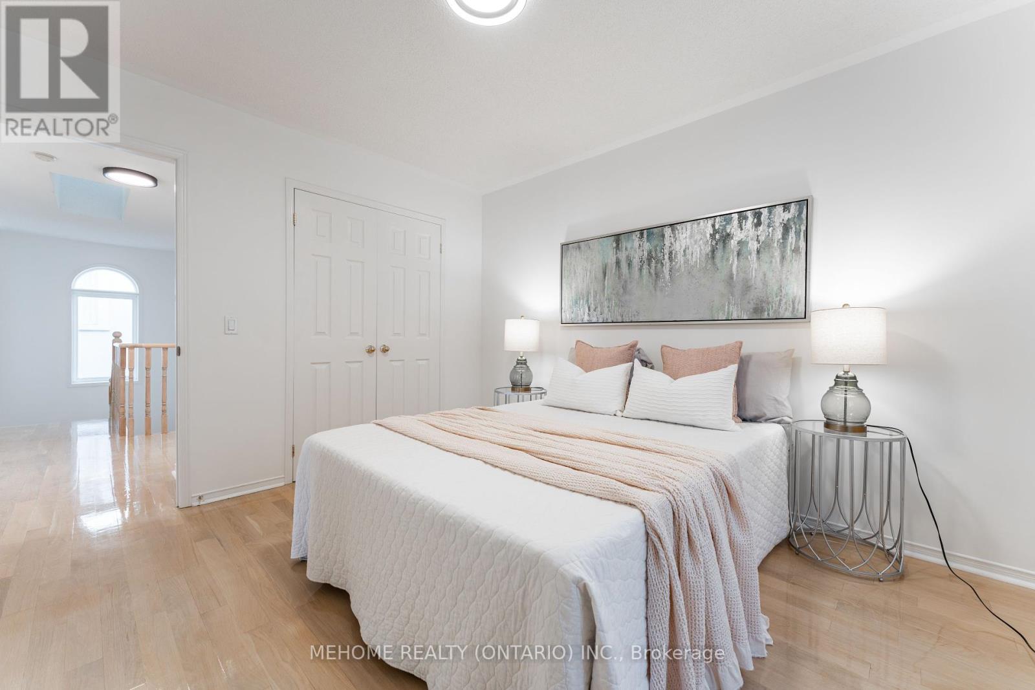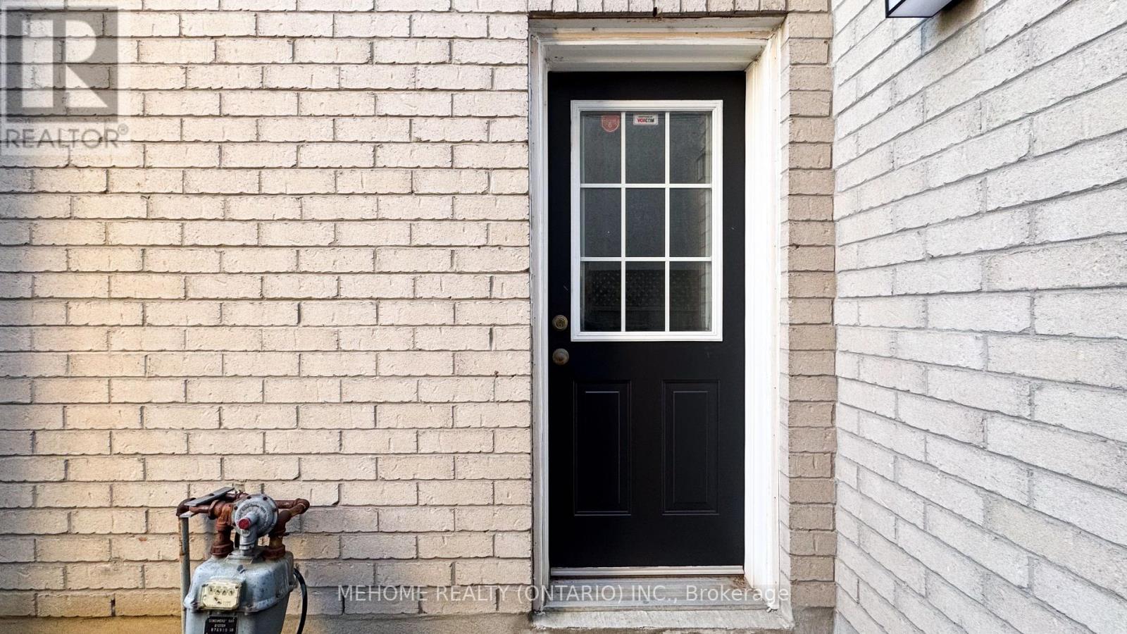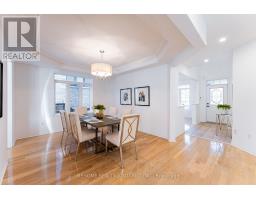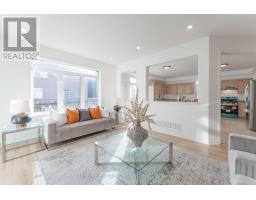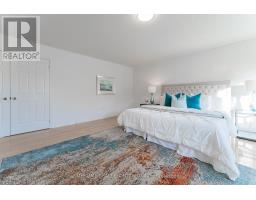21 Oak Avenue Richmond Hill, Ontario L4C 6R5
$1,688,000
Welcome To This Elegant And Contemporary Residence In The Prestigious South Richvale Community Your Future Dream Home! With Superior Craftsmanship And High-End Finishes, This Property Offers Over 3,000 Sq Ft Of Upper-Grade Living And A Total Of Approximately 4,400 Sq Ft Of Luxurious Space (As Per Mpac). Hardwood Floors Throughout. The Home Features An Open-Concept Layout Filled With Plenty Natural Light Sourced From Large Windows & Skylight, And Recent Upgrades Including Brand New Painting and Plenty of Pot Lights (All in 2024). The Gourmet Kitchen Includes A Large Center Island And Breakfast Area. The Master Bedroom And Second Bedroom Are Both Generously Sized With Walk-In Closets And 5-Piece Ensuite Bathrooms. Unspoiled Lower Level Features A Separate Walk Down Entrance. The Property Sits On a Quiet Street, w/ Walking Distance to Hidden Trails, Walking/Biking Trails, Amenities on Yonge, Great Schools, Great Choices for Restaurants, Richmond Hill Centre for Performing Arts, & Transit Options. This Home Is Designed For Entertaining And Family Living. A Rare Opportunity Not To Be Missed!!! **** EXTRAS **** Sump Pump(2018), Shingles(2018), The Owner Has Not Resided In This Property For Several Years (id:50886)
Property Details
| MLS® Number | N11916661 |
| Property Type | Single Family |
| Community Name | South Richvale |
| AmenitiesNearBy | Public Transit, Park, Schools, Hospital |
| ParkingSpaceTotal | 6 |
Building
| BathroomTotal | 4 |
| BedroomsAboveGround | 4 |
| BedroomsTotal | 4 |
| Appliances | Blinds, Dishwasher, Dryer, Garage Door Opener, Range, Refrigerator, Stove, Washer |
| BasementDevelopment | Unfinished |
| BasementFeatures | Separate Entrance |
| BasementType | N/a (unfinished) |
| ConstructionStyleAttachment | Detached |
| CoolingType | Central Air Conditioning |
| ExteriorFinish | Stone, Stucco |
| FireplacePresent | Yes |
| FlooringType | Hardwood, Ceramic, Carpeted |
| FoundationType | Brick, Concrete |
| HalfBathTotal | 1 |
| HeatingFuel | Natural Gas |
| HeatingType | Forced Air |
| StoriesTotal | 2 |
| SizeInterior | 2999.975 - 3499.9705 Sqft |
| Type | House |
| UtilityWater | Municipal Water |
Parking
| Garage |
Land
| Acreage | No |
| LandAmenities | Public Transit, Park, Schools, Hospital |
| Sewer | Sanitary Sewer |
| SizeDepth | 99 Ft ,3 In |
| SizeFrontage | 45 Ft |
| SizeIrregular | 45 X 99.3 Ft |
| SizeTotalText | 45 X 99.3 Ft |
| ZoningDescription | Residential |
Rooms
| Level | Type | Length | Width | Dimensions |
|---|---|---|---|---|
| Second Level | Primary Bedroom | 5.25 m | 5.21 m | 5.25 m x 5.21 m |
| Second Level | Bedroom 2 | 4.57 m | 5.24 m | 4.57 m x 5.24 m |
| Second Level | Bedroom 3 | 3.41 m | 3.96 m | 3.41 m x 3.96 m |
| Second Level | Bedroom 4 | 3.66 m | 3.23 m | 3.66 m x 3.23 m |
| Main Level | Living Room | 3.35 m | 4.57 m | 3.35 m x 4.57 m |
| Main Level | Dining Room | 4.45 m | 3.66 m | 4.45 m x 3.66 m |
| Main Level | Kitchen | 2.62 m | 5.49 m | 2.62 m x 5.49 m |
| Main Level | Eating Area | 2.77 m | 5.49 m | 2.77 m x 5.49 m |
| Main Level | Family Room | 5.49 m | 3.96 m | 5.49 m x 3.96 m |
Interested?
Contact us for more information
Raymond Hong
Broker
9120 Leslie St #101
Richmond Hill, Ontario L4B 3J9
Christine Yeung
Salesperson
9120 Leslie St #101
Richmond Hill, Ontario L4B 3J9


