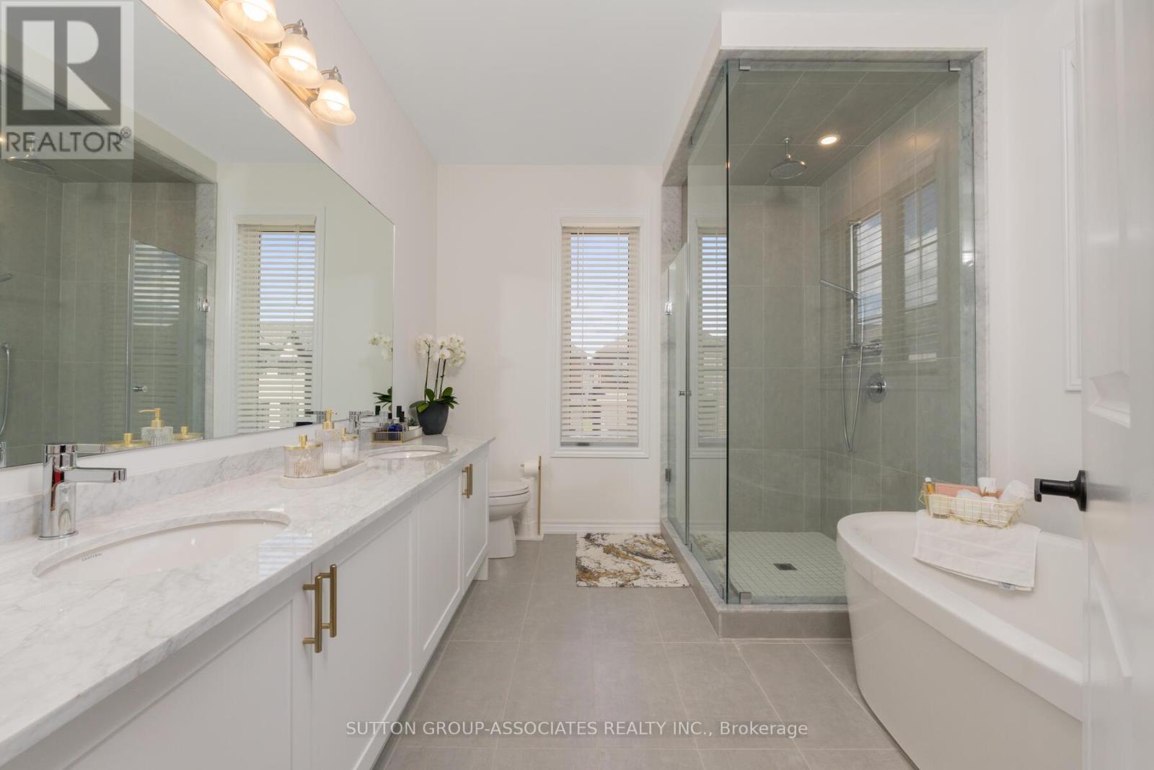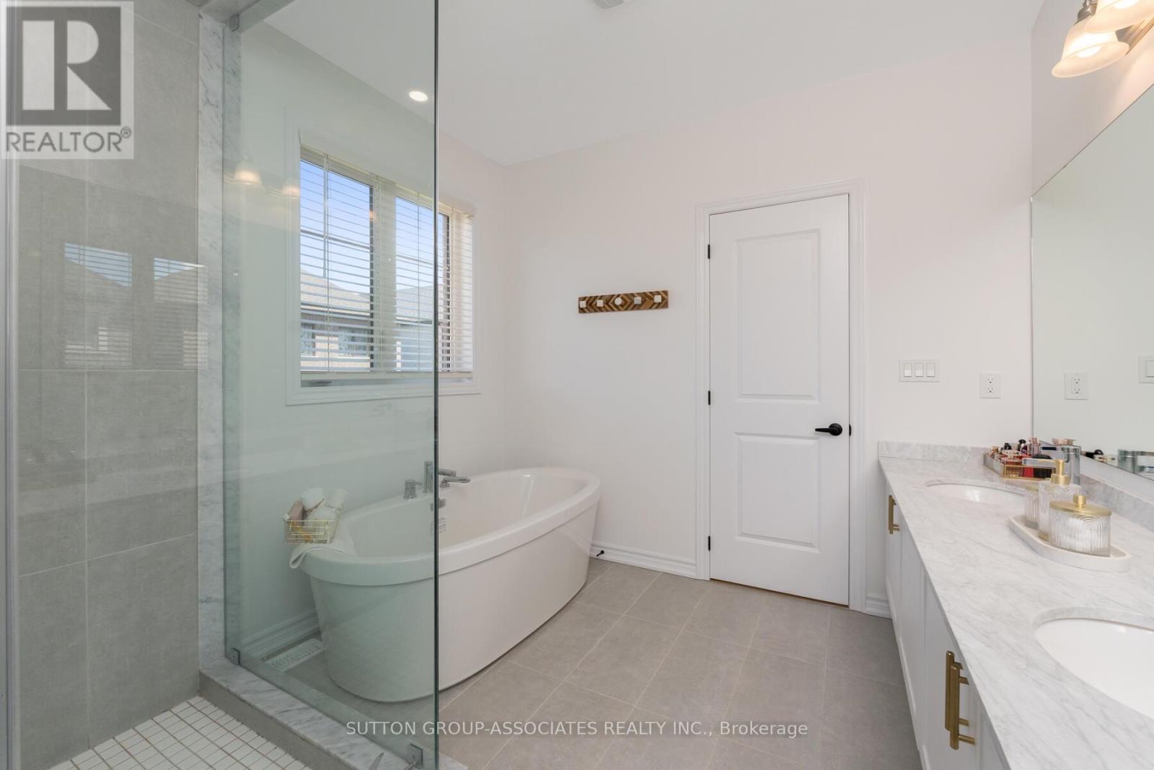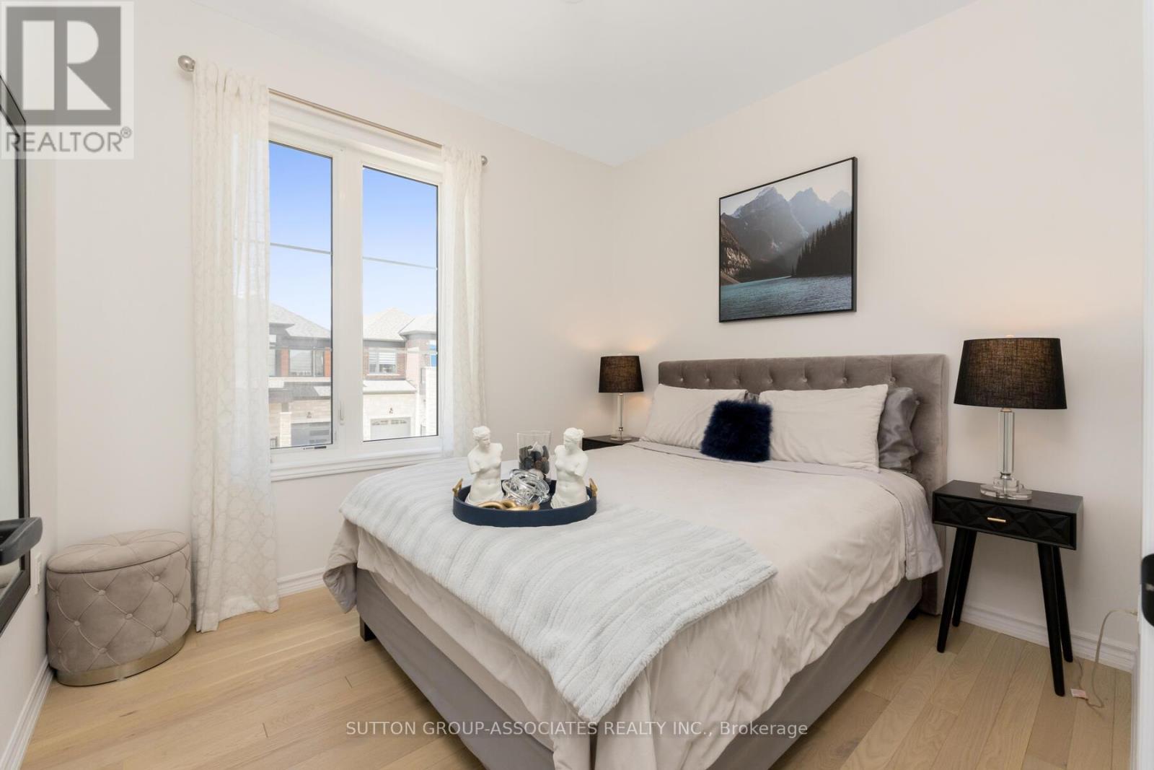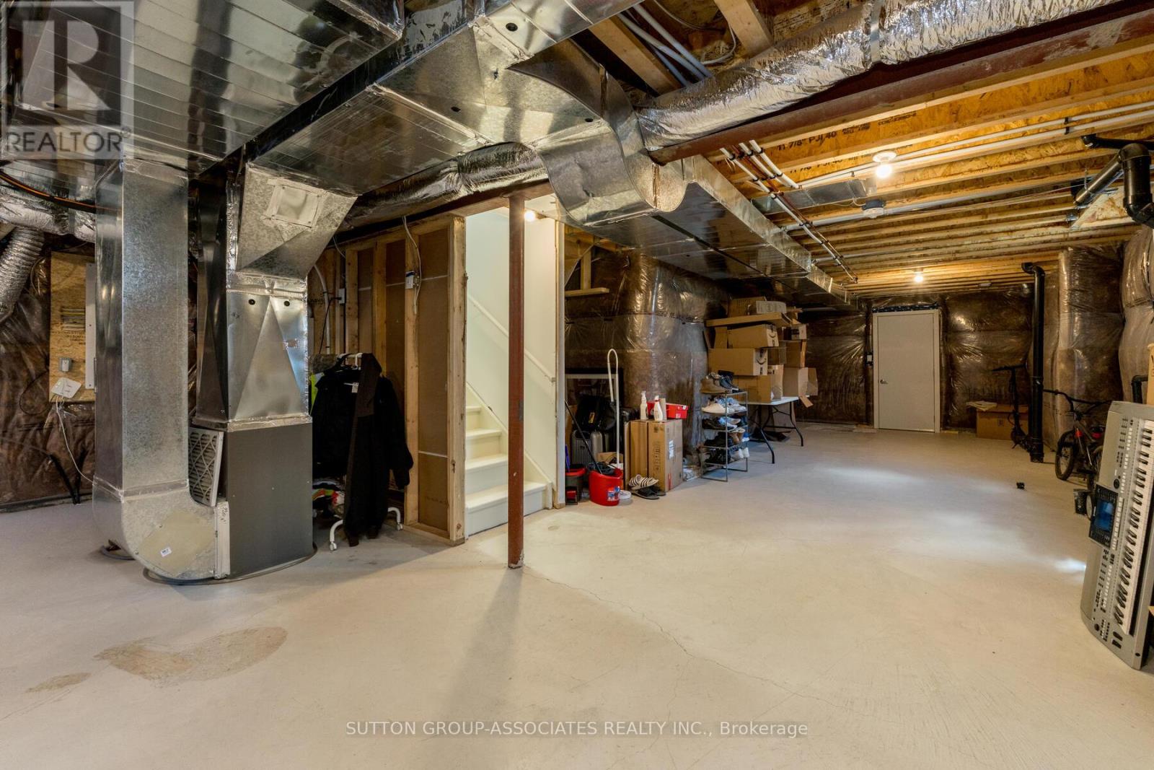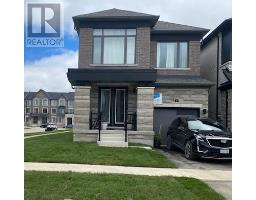31 Ida Terrace Caledon, Ontario L7C 1Z9
$1,288,888
This beautifully upgraded open-concept home offers an inviting foyer and a warm ""home sweet home"" feel, featuring four spacious bedrooms and three bathrooms. With stunning new hardwood flooring, modern lighting fixtures, and high-end stainless steel appliances, every detail has been meticulously enhanced. The west-facing corner unit ensures abundant natural sunlight throughout the day, making it a perfect haven for comfortable living. Don't miss the attached list of upgrades that showcases the quality and care put into this elegant residence! **** EXTRAS **** All ELF's, All Window Coverings, All stainless Steel Appliances: Fridge, Stove, Dishwasher, Range Hood, Washer and Dryer Set (id:50886)
Property Details
| MLS® Number | W11916657 |
| Property Type | Single Family |
| Community Name | Rural Caledon |
| AmenitiesNearBy | Schools, Place Of Worship, Public Transit |
| CommunityFeatures | School Bus, Community Centre |
| EquipmentType | Water Heater - Gas |
| Features | Carpet Free |
| ParkingSpaceTotal | 2 |
| RentalEquipmentType | Water Heater - Gas |
| Structure | Porch |
Building
| BathroomTotal | 3 |
| BedroomsAboveGround | 4 |
| BedroomsTotal | 4 |
| Amenities | Fireplace(s) |
| BasementDevelopment | Unfinished |
| BasementType | N/a (unfinished) |
| ConstructionStyleAttachment | Detached |
| CoolingType | Central Air Conditioning |
| ExteriorFinish | Stone |
| FireplacePresent | Yes |
| FireplaceTotal | 1 |
| FlooringType | Hardwood |
| FoundationType | Poured Concrete |
| HalfBathTotal | 1 |
| HeatingFuel | Natural Gas |
| HeatingType | Forced Air |
| StoriesTotal | 2 |
| SizeInterior | 1999.983 - 2499.9795 Sqft |
| Type | House |
| UtilityWater | Municipal Water |
Parking
| Attached Garage |
Land
| Acreage | No |
| LandAmenities | Schools, Place Of Worship, Public Transit |
| Sewer | Sanitary Sewer |
| SizeDepth | 100 Ft |
| SizeFrontage | 33 Ft |
| SizeIrregular | 33 X 100 Ft |
| SizeTotalText | 33 X 100 Ft |
Rooms
| Level | Type | Length | Width | Dimensions |
|---|---|---|---|---|
| Second Level | Primary Bedroom | 5.18 m | 3.72 m | 5.18 m x 3.72 m |
| Second Level | Bedroom 2 | 3.1 m | 3 m | 3.1 m x 3 m |
| Second Level | Bedroom 4 | 2.86 m | 2.85 m | 2.86 m x 2.85 m |
| Third Level | Bedroom 3 | 3.86 m | 3.1 m | 3.86 m x 3.1 m |
| Main Level | Kitchen | 3.1 m | 3.6 m | 3.1 m x 3.6 m |
| Main Level | Eating Area | 3.1 m | 3.29 m | 3.1 m x 3.29 m |
| Main Level | Great Room | 5.18 m | 3.72 m | 5.18 m x 3.72 m |
| Main Level | Dining Room | 3.68 m | 3.68 m | 3.68 m x 3.68 m |
Utilities
| Sewer | Installed |
https://www.realtor.ca/real-estate/27787344/31-ida-terrace-caledon-rural-caledon
Interested?
Contact us for more information
Isabel Fernandes-Cunha
Salesperson
358 Davenport Road
Toronto, Ontario M5R 1K6


























