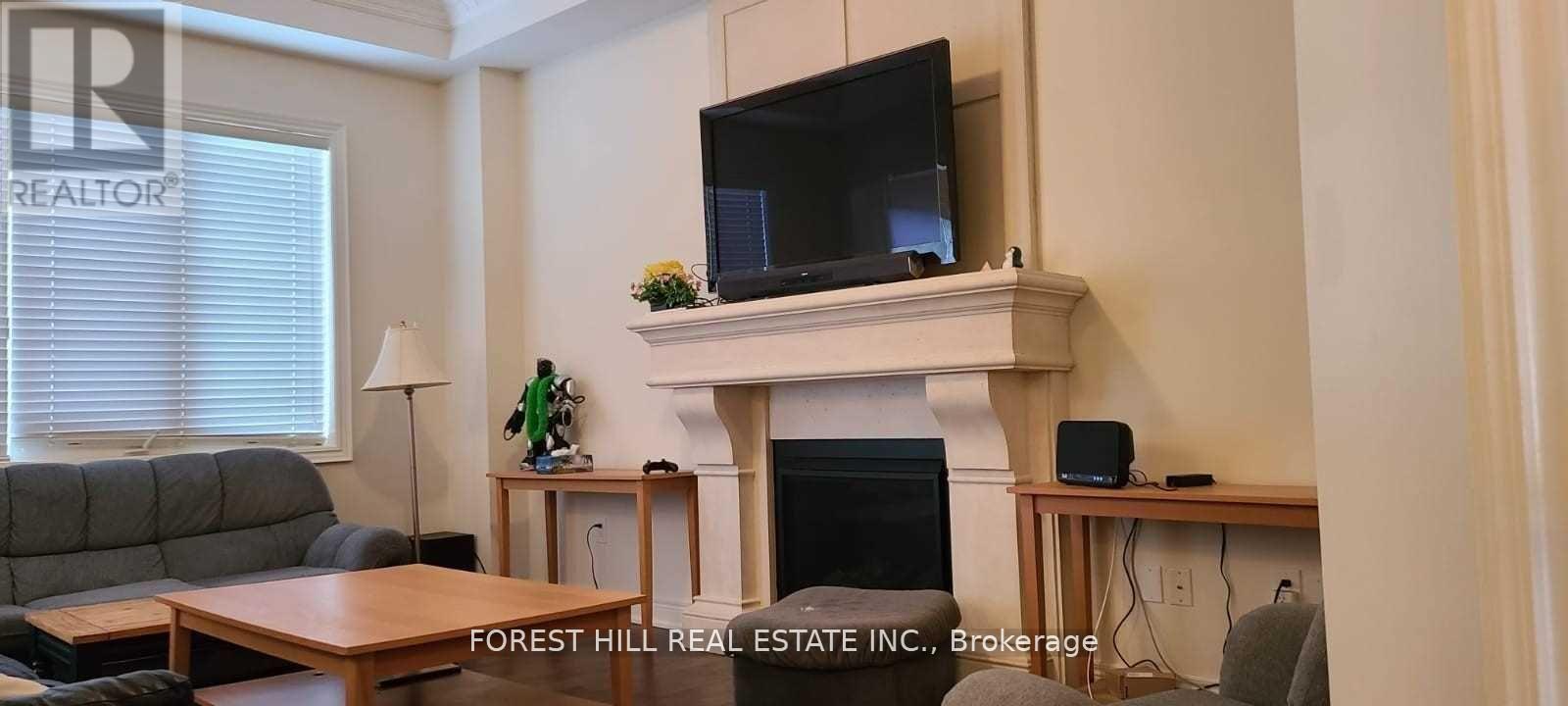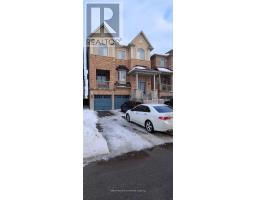11 Joseph Hartman Crescent Aurora, Ontario L4G 1C9
$4,600 Monthly
New Luxurious Executive Home Over 3000 Sq Ft, Upgraded Finishings, Hardwood Floor Throughout, Granite Countertops In Kitchen And Bathrooms, Coffered Ceilings In Living/Dining & Family Room, High End S/S B/I Appliances, Sunny Home, Spacious Principal Rooms, Oak Staircase With Iron Wrought, 3 Full Bathrooms Upstairs, 2Pc On Main And 4Pc In The Basement. Finished W/O Basement. Must See. **** EXTRAS **** Top Of The Line S/S Appliances, Dbl Door Fridge (Samsung), B/I Dishwasher (Miele), Gas Top (Bosch), B/I Oven + Microwave (Bosch), B/I Steamer (Bosch), Washer & Dryer (Lg), Cac. < https://www.realtor.ca/real-estate/27672886/11-joseph-hartman-crescent-aurora-bayview-northeastProperty Details
MLS® Number
N10434097
Property Type
Single Family
Community Name
Bayview Northeast
ParkingSpaceTotal
4
Building
BathroomTotal
5
BedroomsAboveGround
5
BedroomsTotal
5
BasementDevelopment
Finished
BasementFeatures
Walk Out
BasementType
N/a (finished)
ConstructionStyleAttachment
Detached
CoolingType
Central Air Conditioning
ExteriorFinish
Brick, Stone
FireplacePresent
Yes
FlooringType
Laminate, Hardwood
FoundationType
Concrete
HalfBathTotal
1
HeatingFuel
Natural Gas
HeatingType
Forced Air
StoriesTotal
2
SizeInterior
2999.975 - 3499.9705 Sqft
Type
House
UtilityWater
Municipal Water
Parking
Garage
Land
Acreage
No
Sewer
Sanitary Sewer
SizeDepth
96 Ft ,9 In
SizeFrontage
36 Ft ,1 In
SizeIrregular
36.1 X 96.8 Ft
SizeTotalText
36.1 X 96.8 Ft
Rooms
Level
Type
Length
Width
Dimensions
Second Level
Primary Bedroom
5.24 m
4.39 m
5.24 m x 4.39 m
Second Level
Bedroom 2
3.07 m
2.74 m
3.07 m x 2.74 m
Second Level
Bedroom 3
4.3 m
3.17 m
4.3 m x 3.17 m
Second Level
Bedroom 4
3.93 m
2.9 m
3.93 m x 2.9 m
Basement
Recreational, Games Room
4.91 m
4.02 m
4.91 m x 4.02 m
Basement
Bedroom 5
3.52 m
2.93 m
3.52 m x 2.93 m
Main Level
Living Room
5.58 m
4.15 m
5.58 m x 4.15 m
Main Level
Dining Room
Measurements not available
Main Level
Family Room
5.46 m
3.66 m
5.46 m x 3.66 m
Main Level
Kitchen
4.8 m
4.8 m x Measurements not available
Main Level
Eating Area
4.82 m
3.05 m
4.82 m x 3.05 m
Interested?
Contact us for more information
Andrew Abdel-Kodous
Salesperson
28a Hazelton Avenue
Toronto, Ontario M5R 2E2

























































