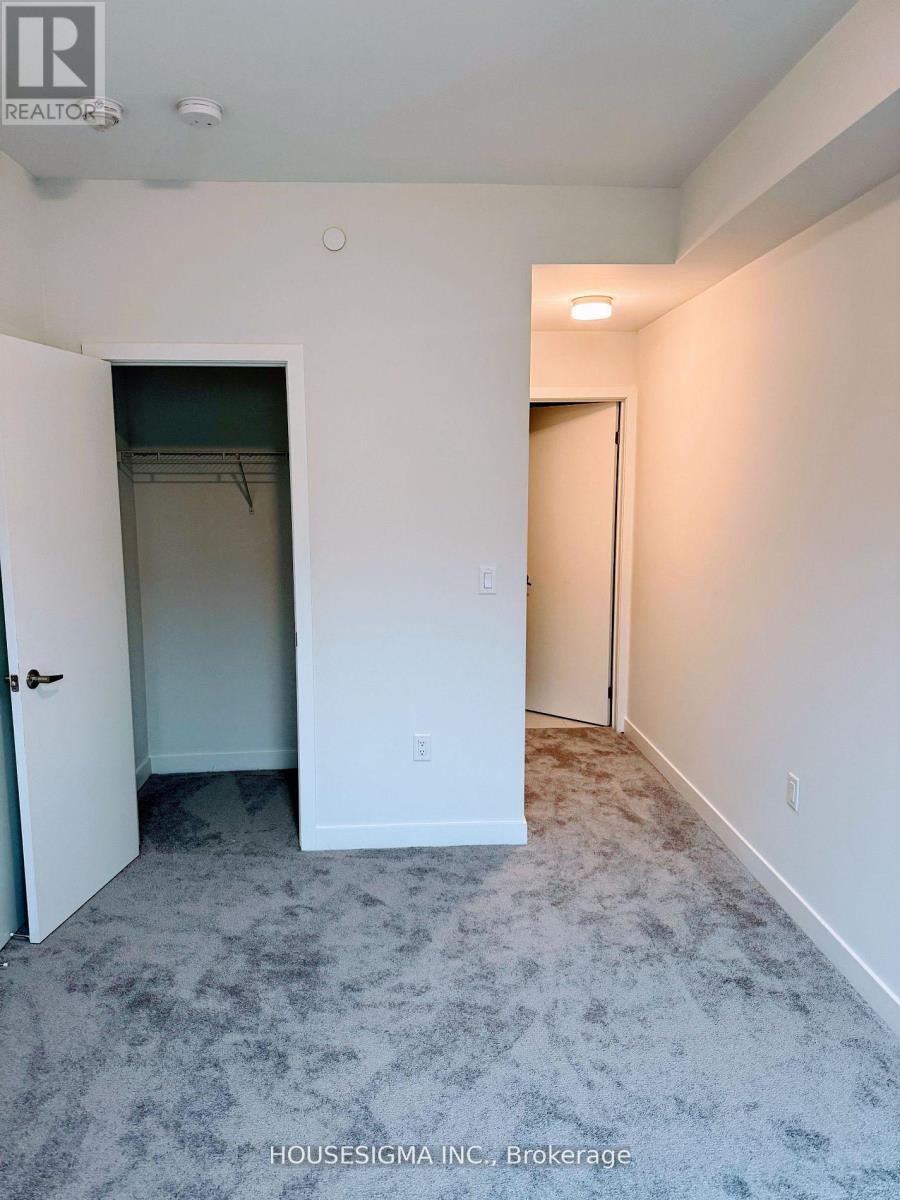8 - 3562 Colonial Drive Mississauga, Ontario L5L 0C1
$2,850 Monthly
Welcome To This Stunning New Stacked Townhouse Featuring 2 Bedrooms And 2.5 Bathrooms, Located At Collegeway And Ridgeway In Mississauga. Enjoy A Spacious Living Room With A Walk-Out Balcony That Invites In Plenty Of Natural Light, Along With 9-Foot Ceilings And An Open-Concept Kitchen And Dining Area Equipped With Brand New Stainless Steel Appliances. The Large Rooftop Patio Is Perfect For Relaxation. Conveniently, A Washer And Dryer Are Located On The Second Floor, And The Primary Bedroom Includes A Generous 3-Piece Ensuite. You'll Be Just Minutes Away From Costco, Restaurants, Banks, Shops, And The University Of Toronto Mississauga Campus, With Quick Access To Highways 401, 403, And 407. **** EXTRAS **** Brand New Unit. Must See! (id:50886)
Property Details
| MLS® Number | W11916845 |
| Property Type | Single Family |
| Community Name | Erin Mills |
| AmenitiesNearBy | Hospital, Park, Public Transit, Schools |
| CommunityFeatures | Pet Restrictions, Community Centre |
| Features | Balcony |
| ParkingSpaceTotal | 1 |
| Structure | Patio(s) |
Building
| BathroomTotal | 3 |
| BedroomsAboveGround | 2 |
| BedroomsTotal | 2 |
| Amenities | Visitor Parking |
| CoolingType | Central Air Conditioning |
| ExteriorFinish | Brick, Stucco |
| FlooringType | Laminate, Carpeted |
| HalfBathTotal | 1 |
| HeatingFuel | Natural Gas |
| HeatingType | Forced Air |
| SizeInterior | 1199.9898 - 1398.9887 Sqft |
| Type | Row / Townhouse |
Parking
| Underground |
Land
| Acreage | No |
| LandAmenities | Hospital, Park, Public Transit, Schools |
Rooms
| Level | Type | Length | Width | Dimensions |
|---|---|---|---|---|
| Second Level | Kitchen | 3 m | 2.5 m | 3 m x 2.5 m |
| Second Level | Living Room | 5.5 m | 2.6 m | 5.5 m x 2.6 m |
| Second Level | Dining Room | 5.5 m | 2.6 m | 5.5 m x 2.6 m |
| Third Level | Primary Bedroom | 4 m | 2.3 m | 4 m x 2.3 m |
| Third Level | Bedroom 2 | 3 m | 2.65 m | 3 m x 2.65 m |
https://www.realtor.ca/real-estate/27787733/8-3562-colonial-drive-mississauga-erin-mills-erin-mills
Interested?
Contact us for more information
Guru Rajaratnam
Salesperson
8611 Weston Rd #31
Woodbridge, Ontario L4L 9P1



























