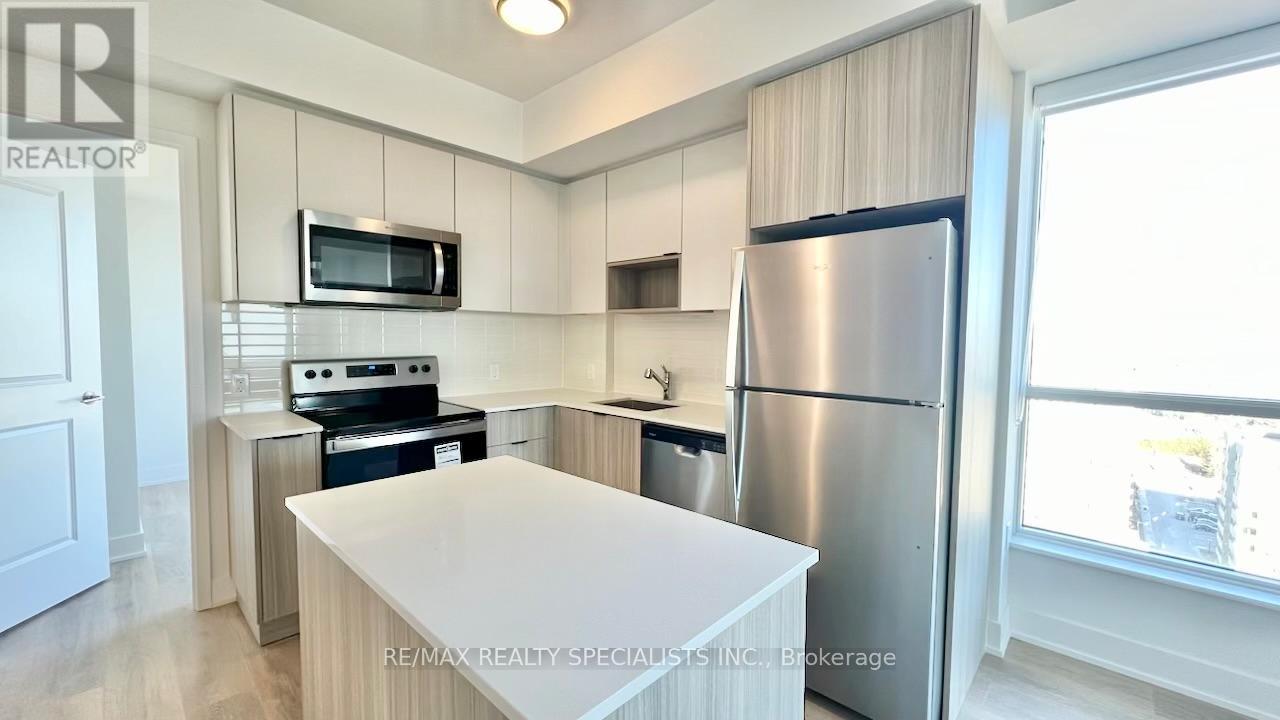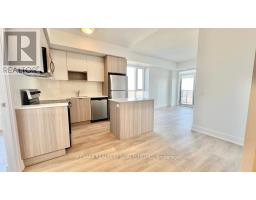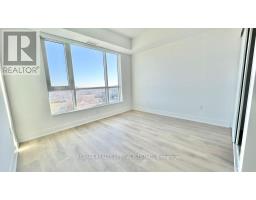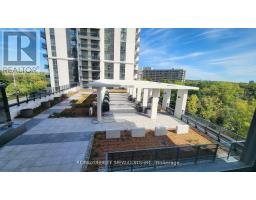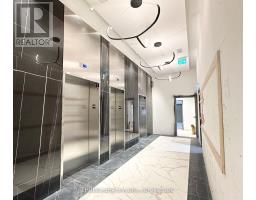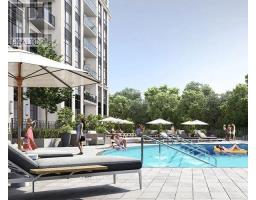1509 - 204 Burnhamthorpe Road E Mississauga, Ontario L5A 0B3
$3,000 Monthly
Brand new corner unit and never lived in! Welcome to Keystone Condos, a hidden gem located in a peaceful enclave just steps away from City Centre. Nestled beside the serene Cooksville Creek Trail and ravine, this condo offers a tranquil setting while being conveniently close to the city's amenities. This stunning 2-bedroom + den, 2 full-bath suite boasts 898 sq. ft. of thoughtfully designed living space, plus 40 sq. ft. balcony with sunny south. The building offers an array of top-notch amenities, including a gym, party room, lounge, media room, guest suites, yoga studio, bike storage, outdoor terrace, and 24/7 concierge service. Enjoy the nearby Square One, restaurants, public transit (including the future LRT), and easy access to highways 403, 410, and 407. **** EXTRAS **** 2 PARKING SPOTS! (id:50886)
Property Details
| MLS® Number | W11916809 |
| Property Type | Single Family |
| Community Name | Mississauga Valleys |
| AmenitiesNearBy | Park, Public Transit |
| CommunityFeatures | Pets Not Allowed, Community Centre |
| Features | Balcony, Carpet Free, In Suite Laundry |
| ParkingSpaceTotal | 2 |
| PoolType | Outdoor Pool |
| ViewType | Lake View, City View |
Building
| BathroomTotal | 2 |
| BedroomsAboveGround | 2 |
| BedroomsBelowGround | 1 |
| BedroomsTotal | 3 |
| Amenities | Exercise Centre, Recreation Centre, Party Room, Storage - Locker, Security/concierge |
| Appliances | Dishwasher, Dryer, Microwave, Refrigerator, Stove, Washer |
| CoolingType | Central Air Conditioning |
| ExteriorFinish | Concrete |
| FireProtection | Security Guard, Smoke Detectors |
| FlooringType | Laminate |
| SizeInterior | 899.9921 - 998.9921 Sqft |
| Type | Apartment |
Parking
| Underground |
Land
| Acreage | No |
| LandAmenities | Park, Public Transit |
Rooms
| Level | Type | Length | Width | Dimensions |
|---|---|---|---|---|
| Main Level | Kitchen | 2.72 m | 2.29 m | 2.72 m x 2.29 m |
| Main Level | Living Room | 5.52 m | 3.05 m | 5.52 m x 3.05 m |
| Main Level | Dining Room | 5.52 m | 3.05 m | 5.52 m x 3.05 m |
| Main Level | Primary Bedroom | 3.48 m | 3.2 m | 3.48 m x 3.2 m |
| Main Level | Bedroom 2 | 2.64 m | 2.51 m | 2.64 m x 2.51 m |
| Main Level | Den | 2.43 m | 1.88 m | 2.43 m x 1.88 m |
Interested?
Contact us for more information
Joe Battaglia
Broker
4310 Sherwoodtowne Blvd 200a
Mississauga, Ontario L4Z 4C4
Sarah Mediati
Salesperson
4310 Sherwoodtowne Blvd 200a
Mississauga, Ontario L4Z 4C4


