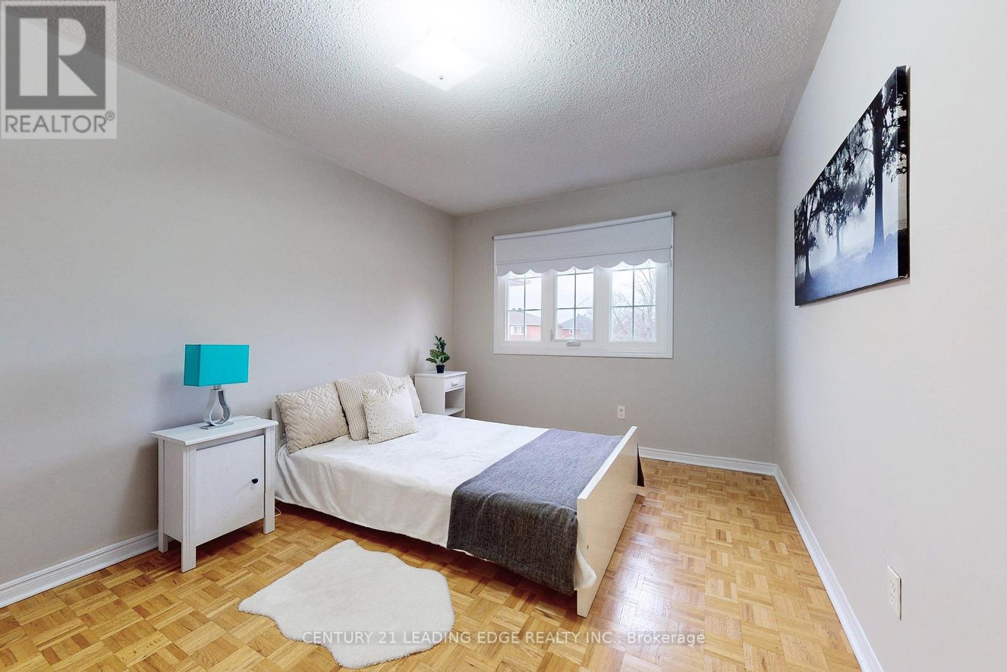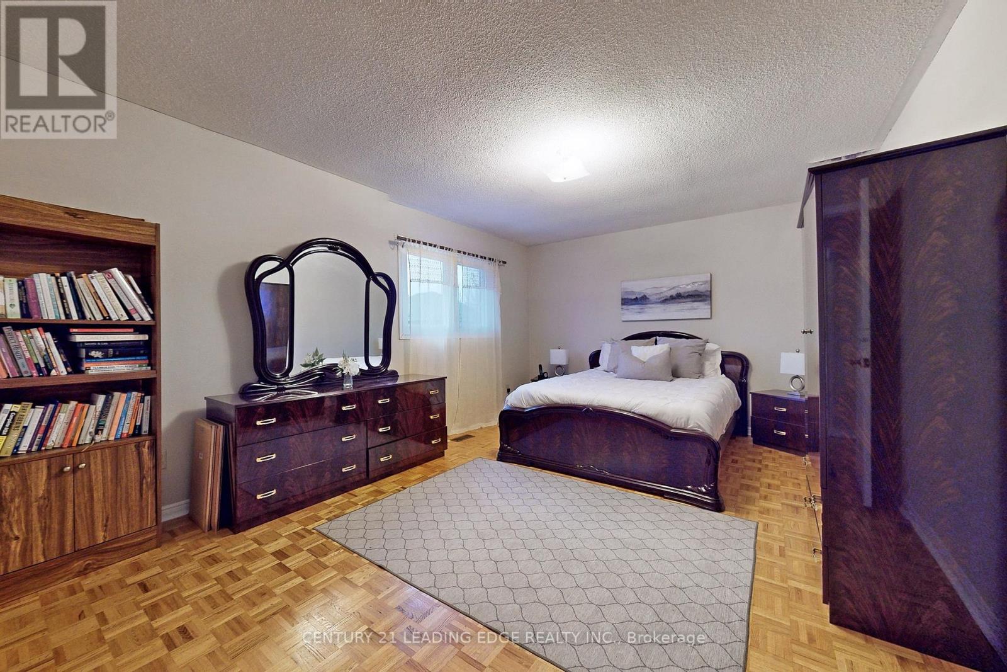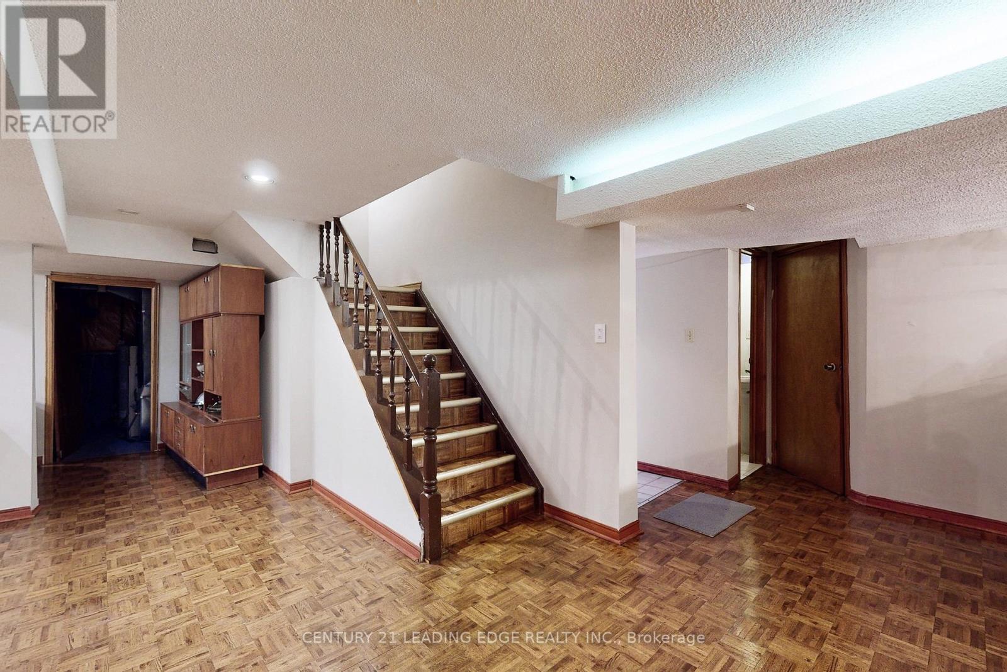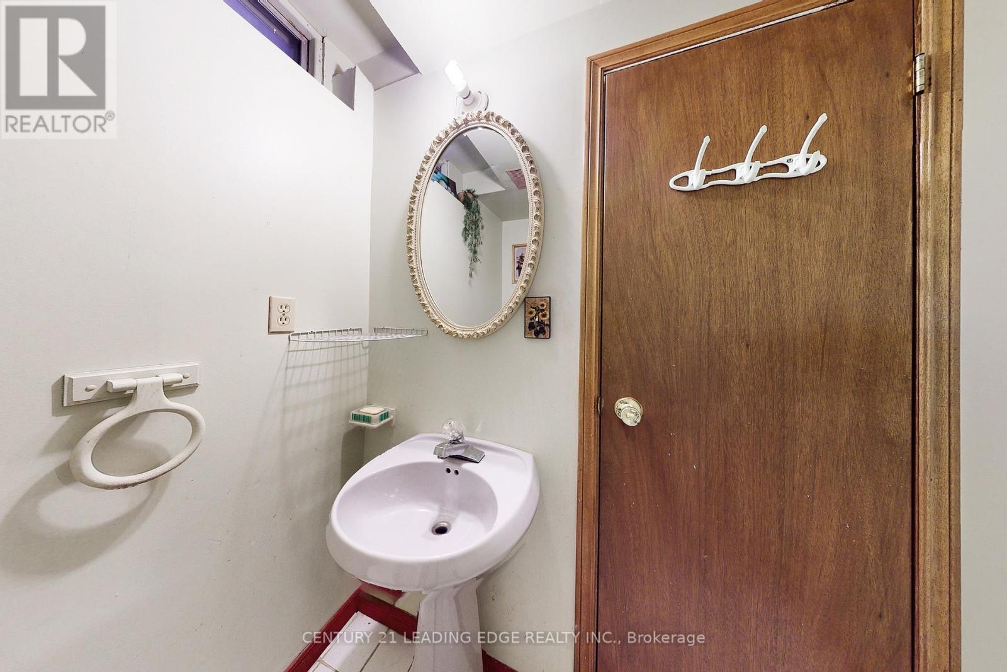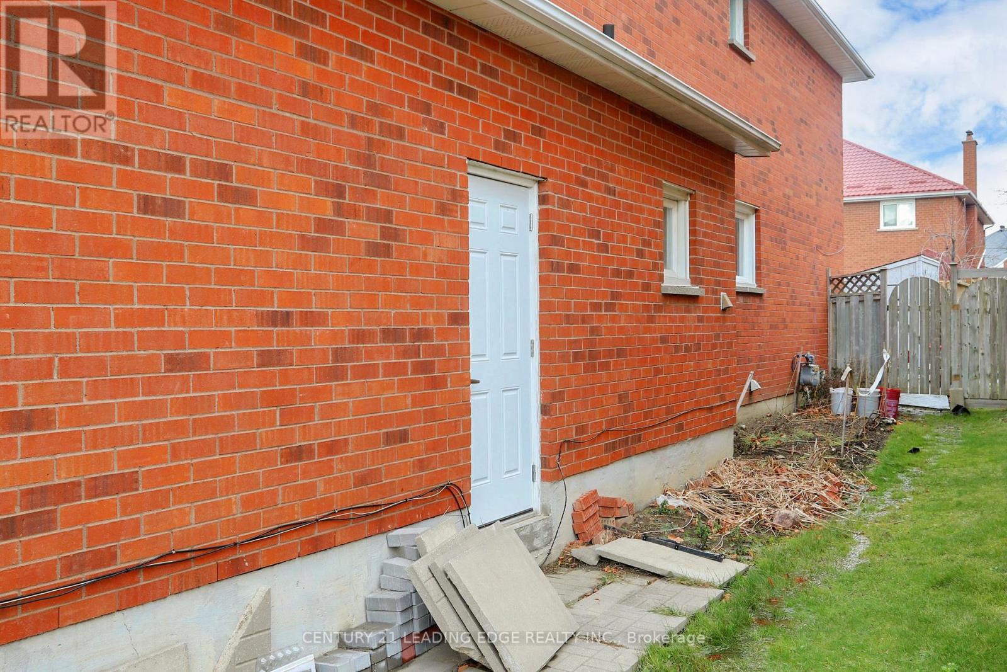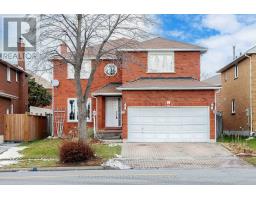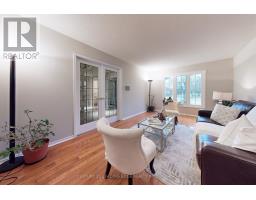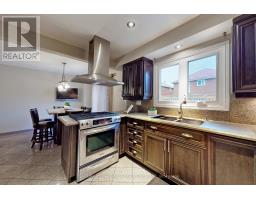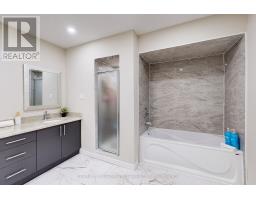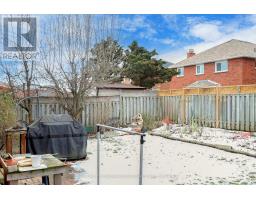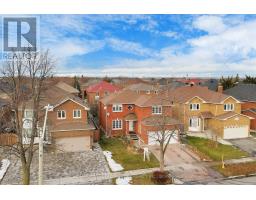120 Elson Street Markham, Ontario L3S 3E4
$1,288,888
Welcome to 120 Elson St! Situated in the sought-after Middlefield community, this stunning 4+1 bedroom, 4 bathroom home offers over 4,000 sq/ft of living space, including approximately 2,700 sq/ft above grade. The spacious layout features separate living, dining, and family rooms flooded with natural light, a chef-inspired kitchen with a breakfast area, and a walkout to the backyard. The second floor offers generously sized bedrooms, while the finished basement includes a second kitchen, an additional bedroom, and a bathroom ideal for an in-law suite. Perfect for entertaining, this home provides ample space for family and guests. Conveniently located near parks, schools, shopping, transit, Highway 407, and community centers. Dont miss out on this incredible opportunity! (id:50886)
Property Details
| MLS® Number | N11916819 |
| Property Type | Single Family |
| Community Name | Middlefield |
| Features | Carpet Free, In-law Suite |
| ParkingSpaceTotal | 4 |
Building
| BathroomTotal | 4 |
| BedroomsAboveGround | 4 |
| BedroomsBelowGround | 1 |
| BedroomsTotal | 5 |
| Amenities | Fireplace(s) |
| Appliances | Dishwasher, Dryer, Intercom, Microwave, Oven, Range, Refrigerator, Stove, Washer, Window Coverings, Wine Fridge |
| BasementDevelopment | Finished |
| BasementType | N/a (finished) |
| ConstructionStyleAttachment | Detached |
| CoolingType | Central Air Conditioning |
| ExteriorFinish | Brick |
| FireplacePresent | Yes |
| FlooringType | Hardwood, Ceramic, Parquet |
| FoundationType | Unknown |
| HalfBathTotal | 1 |
| HeatingFuel | Natural Gas |
| HeatingType | Forced Air |
| StoriesTotal | 2 |
| SizeInterior | 2499.9795 - 2999.975 Sqft |
| Type | House |
| UtilityWater | Municipal Water |
Parking
| Attached Garage |
Land
| Acreage | No |
| Sewer | Sanitary Sewer |
| SizeDepth | 109 Ft ,10 In |
| SizeFrontage | 45 Ft ,1 In |
| SizeIrregular | 45.1 X 109.9 Ft |
| SizeTotalText | 45.1 X 109.9 Ft |
| ZoningDescription | > |
Rooms
| Level | Type | Length | Width | Dimensions |
|---|---|---|---|---|
| Second Level | Primary Bedroom | 3.61 m | 5.89 m | 3.61 m x 5.89 m |
| Second Level | Bedroom 2 | 4.72 m | 3.3 m | 4.72 m x 3.3 m |
| Second Level | Bedroom 3 | 3.33 m | 4.78 m | 3.33 m x 4.78 m |
| Second Level | Bedroom 4 | 3.25 m | 3.23 m | 3.25 m x 3.23 m |
| Main Level | Living Room | 4.66 m | 3.2 m | 4.66 m x 3.2 m |
| Main Level | Dining Room | 3.78 m | 3.2 m | 3.78 m x 3.2 m |
| Main Level | Family Room | 5.32 m | 3.18 m | 5.32 m x 3.18 m |
| Main Level | Kitchen | 3.1 m | 3.07 m | 3.1 m x 3.07 m |
| Main Level | Eating Area | 3.63 m | 2.77 m | 3.63 m x 2.77 m |
https://www.realtor.ca/real-estate/27787714/120-elson-street-markham-middlefield-middlefield
Interested?
Contact us for more information
Bantoo Khurana
Salesperson
165 Main Street North
Markham, Ontario L3P 1Y2
Candy Zhou
Salesperson
165 Main Street North
Markham, Ontario L3P 1Y2



















