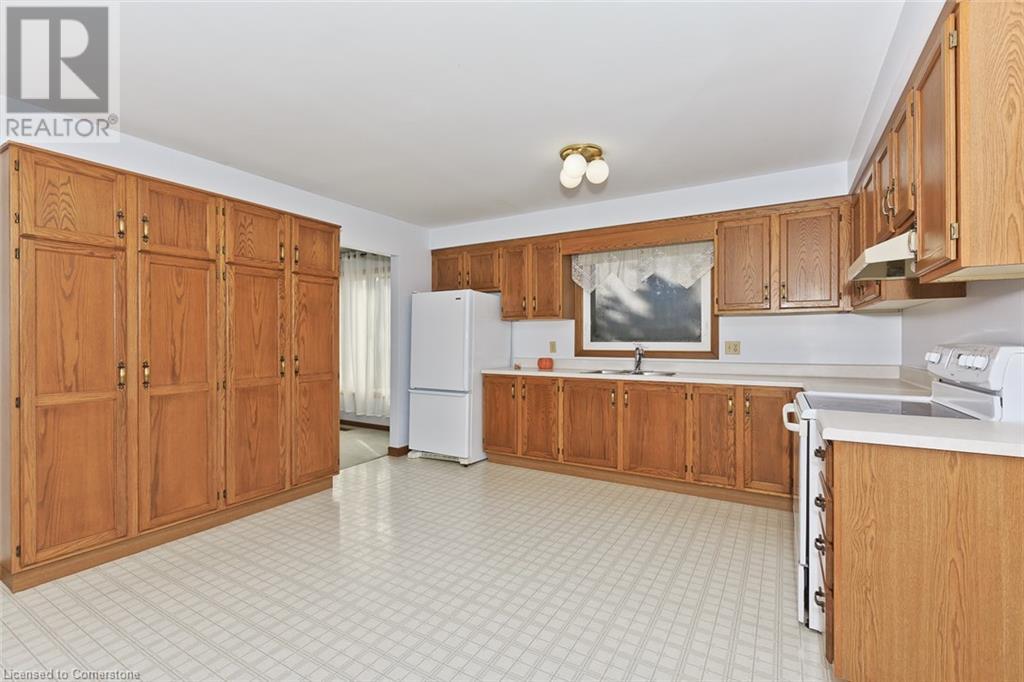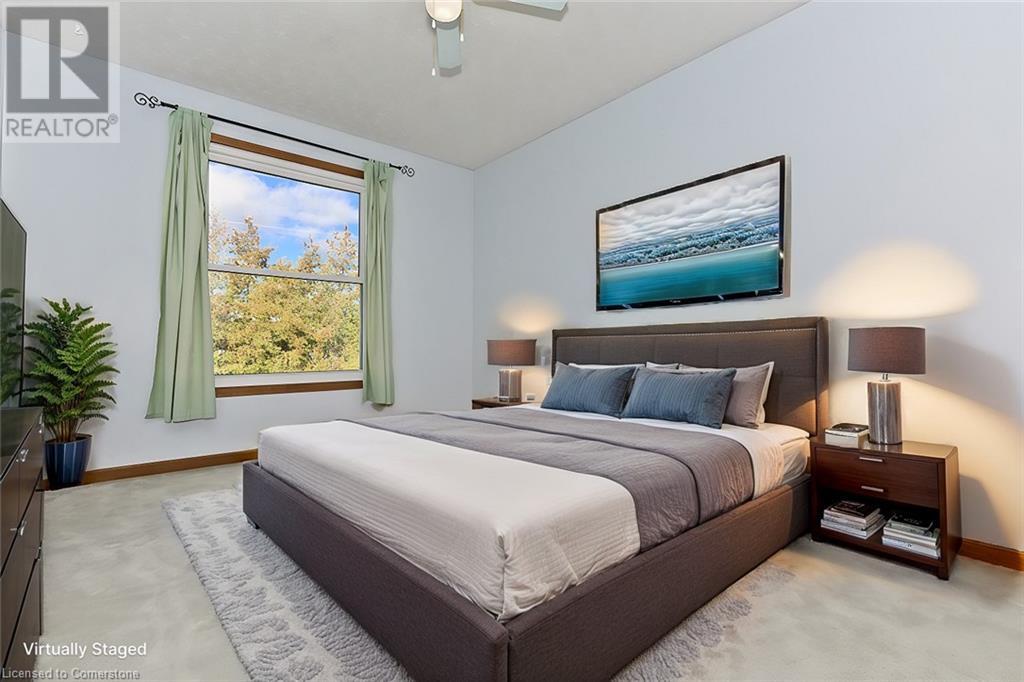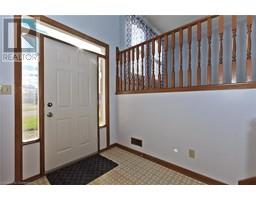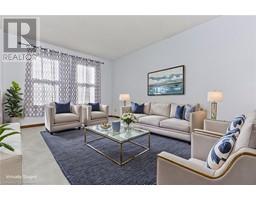13 Brittany Court St. Catharines, Ontario L2S 3C3
$3,690 Monthly
beautiful detached home loaded with 3 bedrooms, full bathroom with semi-ensuite on master bedroom, massive backyard, oversize kitchen , formal dining room and living room. double car garage. close to malls, schools, church and public transportation. great neighborhood in a safe.Child court. superB location.Basement with back entrance and 2 bedrooms, kitchenette and full bathroom included. double car garage and 4 parking spots on driveway, great place for a large family or those who love to have their parents close enough (id:50886)
Property Details
| MLS® Number | 40689367 |
| Property Type | Single Family |
| Equipment Type | Water Heater |
| Features | Cul-de-sac, Crushed Stone Driveway, In-law Suite |
| Parking Space Total | 6 |
| Rental Equipment Type | Water Heater |
Building
| Bathroom Total | 2 |
| Bedrooms Above Ground | 3 |
| Bedrooms Below Ground | 2 |
| Bedrooms Total | 5 |
| Appliances | Central Vacuum, Dryer, Refrigerator, Stove, Washer |
| Architectural Style | Raised Bungalow |
| Basement Development | Finished |
| Basement Type | Full (finished) |
| Construction Style Attachment | Detached |
| Cooling Type | Central Air Conditioning |
| Exterior Finish | Brick, Vinyl Siding |
| Foundation Type | Poured Concrete |
| Heating Type | Forced Air, No Heat |
| Stories Total | 1 |
| Size Interior | 2,210 Ft2 |
| Type | House |
| Utility Water | Municipal Water |
Parking
| Attached Garage |
Land
| Acreage | No |
| Sewer | Municipal Sewage System |
| Size Depth | 147 Ft |
| Size Frontage | 33 Ft |
| Size Total Text | Under 1/2 Acre |
| Zoning Description | R1 |
Rooms
| Level | Type | Length | Width | Dimensions |
|---|---|---|---|---|
| Basement | Great Room | 12' x 16' | ||
| Basement | Kitchen | 7'1'' x 6'1'' | ||
| Basement | 4pc Bathroom | 6' x 6' | ||
| Basement | Bedroom | 10'1'' x 11'0'' | ||
| Basement | Bedroom | 10'0'' x 10'0'' | ||
| Basement | Laundry Room | 16'3'' x 11'0'' | ||
| Main Level | 4pc Bathroom | Measurements not available | ||
| Main Level | Bedroom | 13'0'' x 9'10'' | ||
| Main Level | Bedroom | 11'5'' x 8'10'' | ||
| Main Level | Primary Bedroom | 12'8'' x 14'3'' | ||
| Main Level | Kitchen | 13'9'' x 16'9'' | ||
| Main Level | Dining Room | 9'11'' x 12'2'' | ||
| Main Level | Living Room | 15'11'' x 11'7'' |
https://www.realtor.ca/real-estate/27787578/13-brittany-court-st-catharines
Contact Us
Contact us for more information
Manuel Jaramillo
Salesperson
(905) 848-5327
1542 Dundas Street W.
Mississauga, Ontario L5C 1E4
(905) 896-3333
(905) 848-5327











































