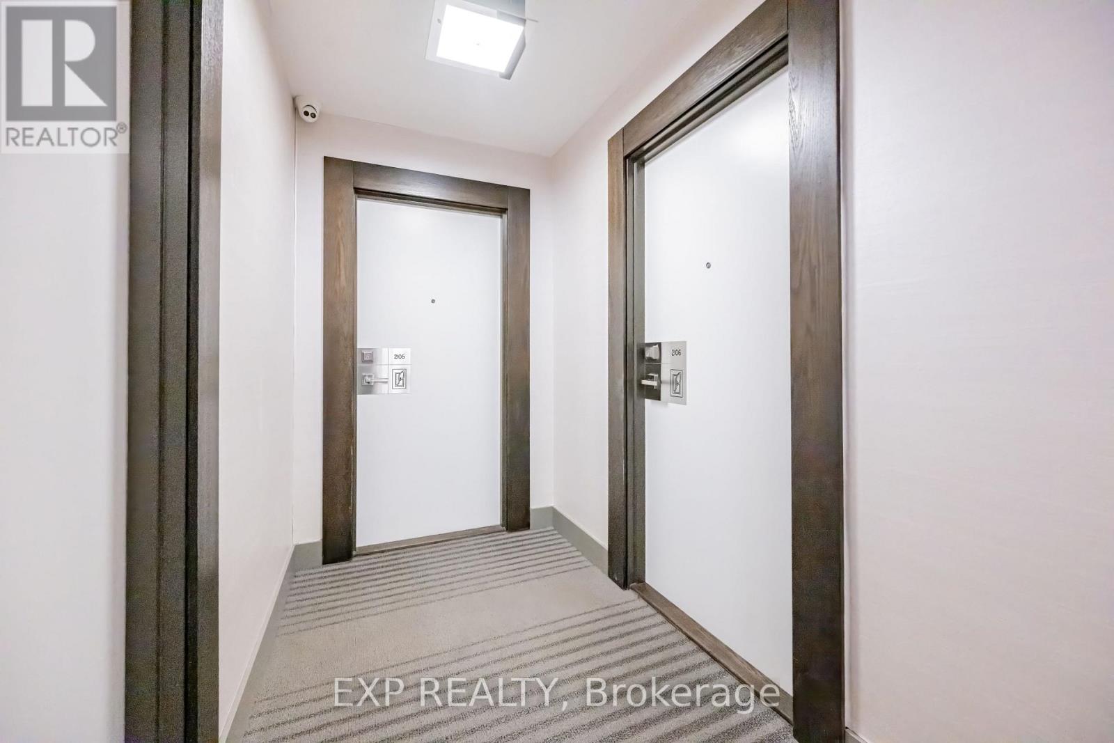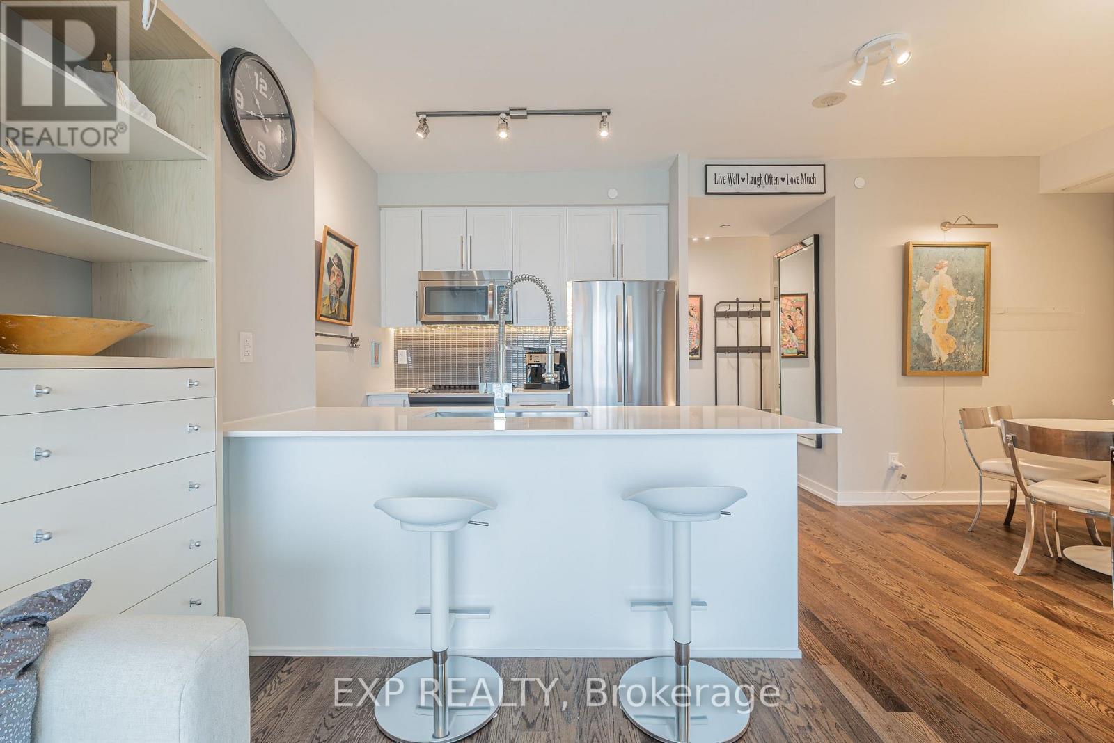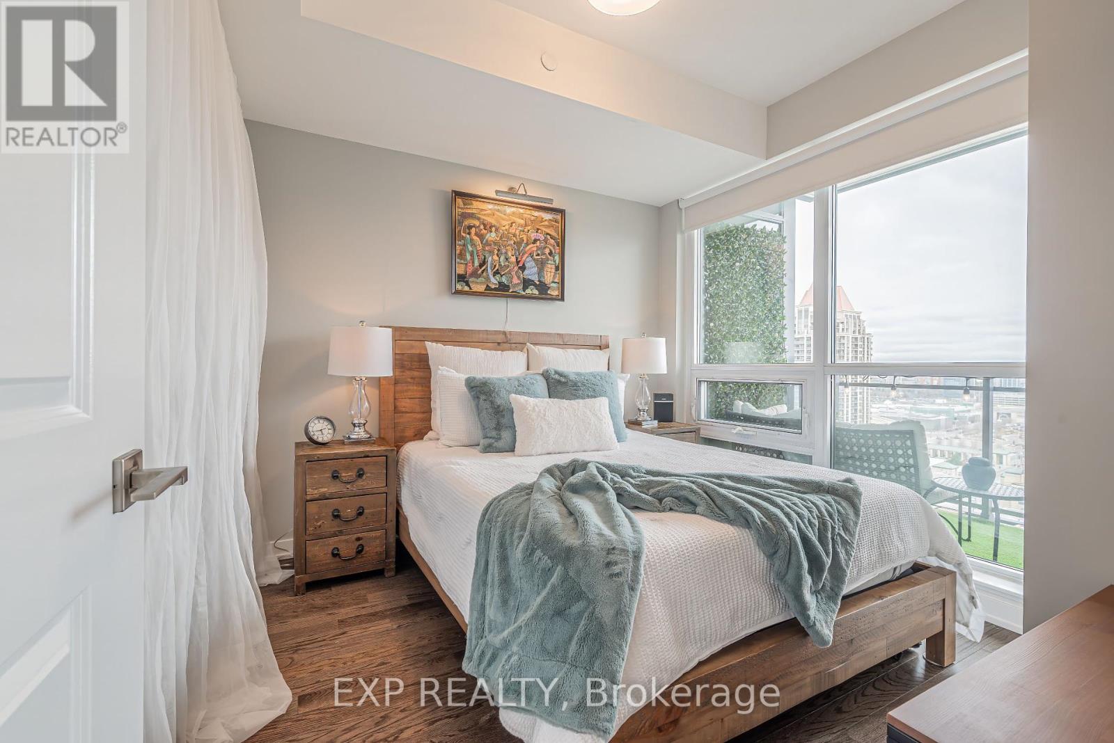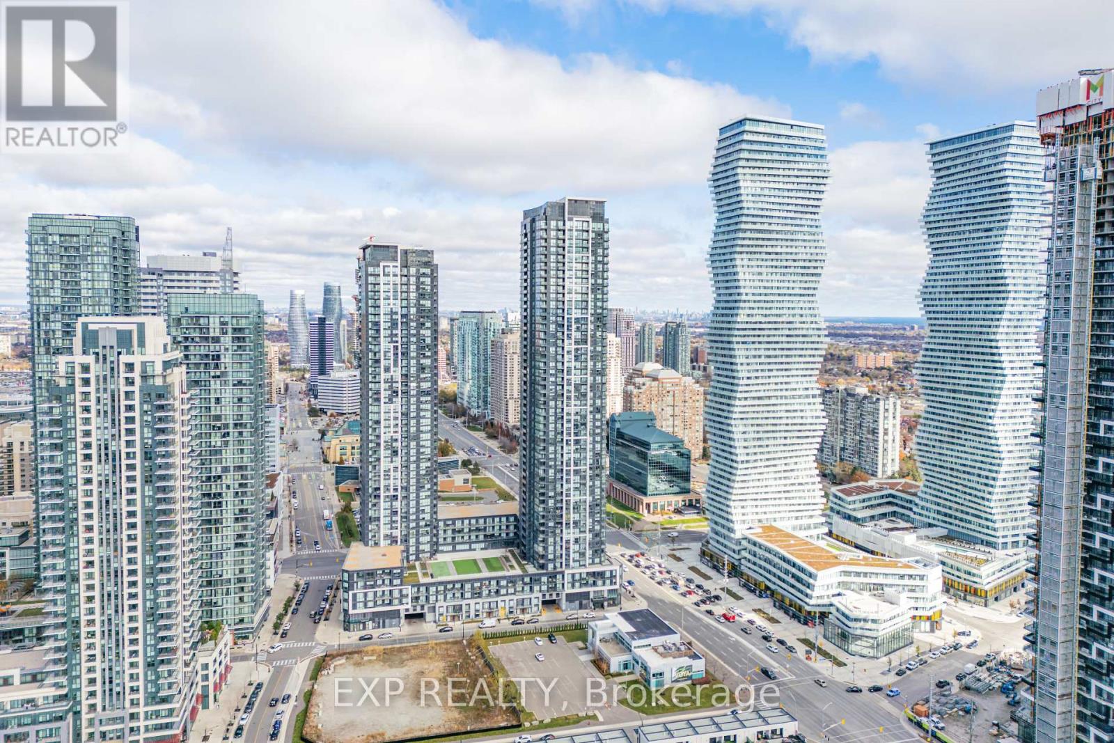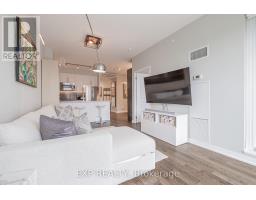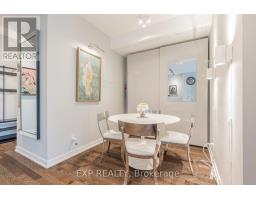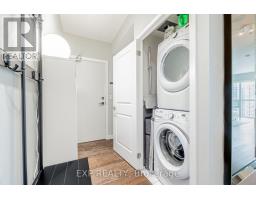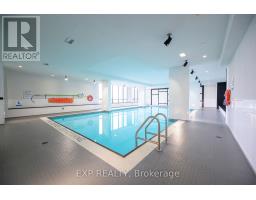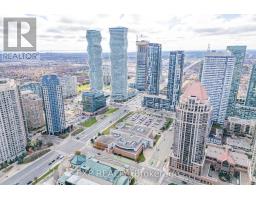2106 - 4011 Brickstone Mews Mississauga, Ontario L5B 0G3
$499,900Maintenance, Insurance, Common Area Maintenance, Parking
$480 Monthly
Maintenance, Insurance, Common Area Maintenance, Parking
$480 MonthlyThis stunning suite features floor-to-ceiling windows that frame spectacular views of Mississauga's vibrant City Centre. The bright, open-concept layout offers incredible space, complete with a versatile den ideal for working from home, hosting guests, or dining.The modern kitchen boasts sleek finishes, while the bedroom maximizes functionality with a built-in closet for smart storage solutions. Situated just steps away from world-class shopping, dining, and all the amenities Mississauga has to offer.Indulge in top-tier building amenities, including a pool, gym, guest suites, concierge, and a stylish party room. This is more than a home it's your city retreat. **** EXTRAS **** All Existing Appliances. One Underground Parking Spot and One Storage Locker. (id:50886)
Property Details
| MLS® Number | W11916700 |
| Property Type | Single Family |
| Community Name | City Centre |
| AmenitiesNearBy | Public Transit |
| CommunityFeatures | Pet Restrictions, Community Centre |
| Features | Balcony, Carpet Free, In Suite Laundry |
| ParkingSpaceTotal | 1 |
| PoolType | Indoor Pool |
| ViewType | View |
Building
| BathroomTotal | 1 |
| BedroomsAboveGround | 1 |
| BedroomsBelowGround | 1 |
| BedroomsTotal | 2 |
| Amenities | Party Room, Visitor Parking, Security/concierge, Storage - Locker |
| CoolingType | Central Air Conditioning |
| ExteriorFinish | Concrete |
| FlooringType | Laminate |
| HeatingFuel | Natural Gas |
| HeatingType | Forced Air |
| SizeInterior | 599.9954 - 698.9943 Sqft |
| Type | Apartment |
Parking
| Underground |
Land
| Acreage | No |
| LandAmenities | Public Transit |
Rooms
| Level | Type | Length | Width | Dimensions |
|---|---|---|---|---|
| Flat | Living Room | 5.18 m | 3.05 m | 5.18 m x 3.05 m |
| Flat | Dining Room | 5.18 m | 3.05 m | 5.18 m x 3.05 m |
| Flat | Kitchen | 2.44 m | 2.44 m | 2.44 m x 2.44 m |
| Flat | Den | 2.4 m | 2.44 m | 2.4 m x 2.44 m |
| Flat | Primary Bedroom | 3.05 m | 3.05 m | 3.05 m x 3.05 m |
Interested?
Contact us for more information
Geraldine Pepito Pedrosa
Salesperson






