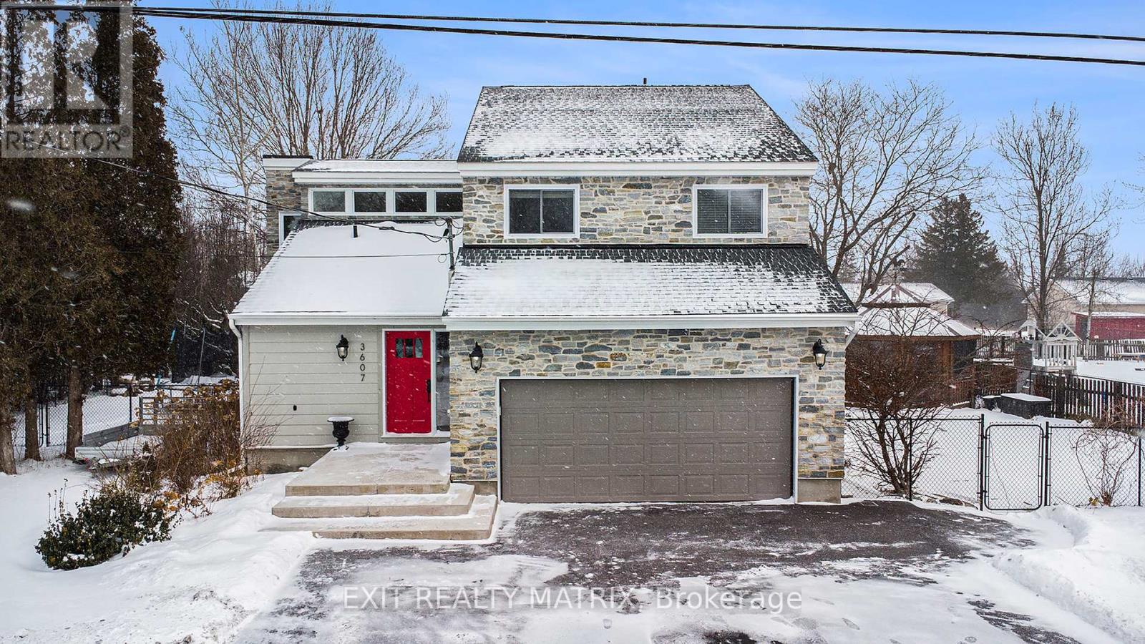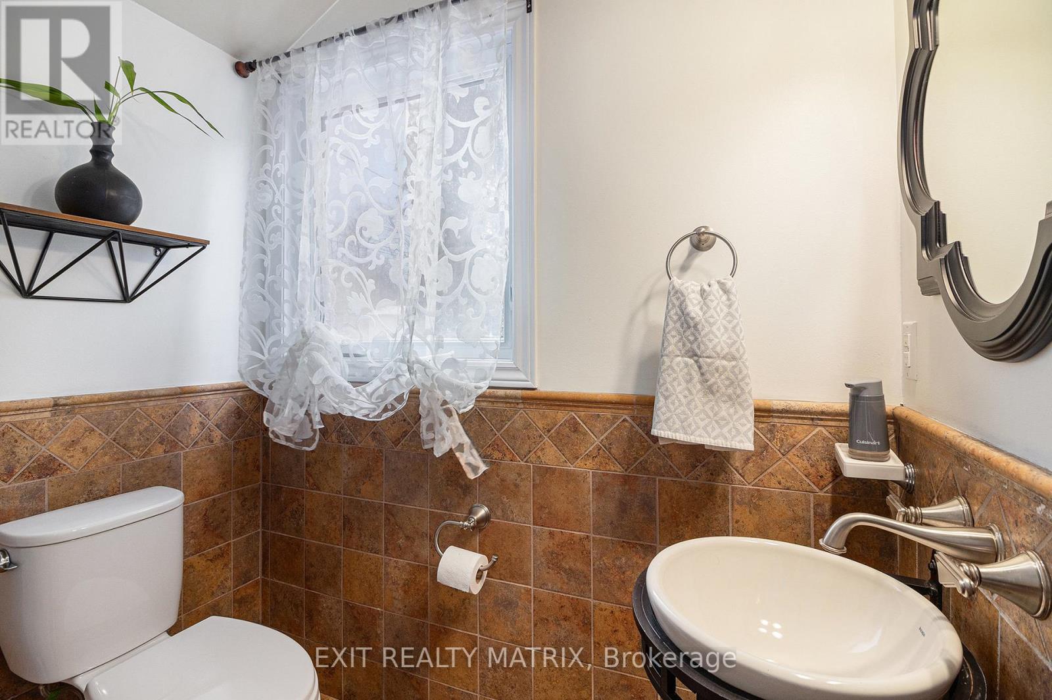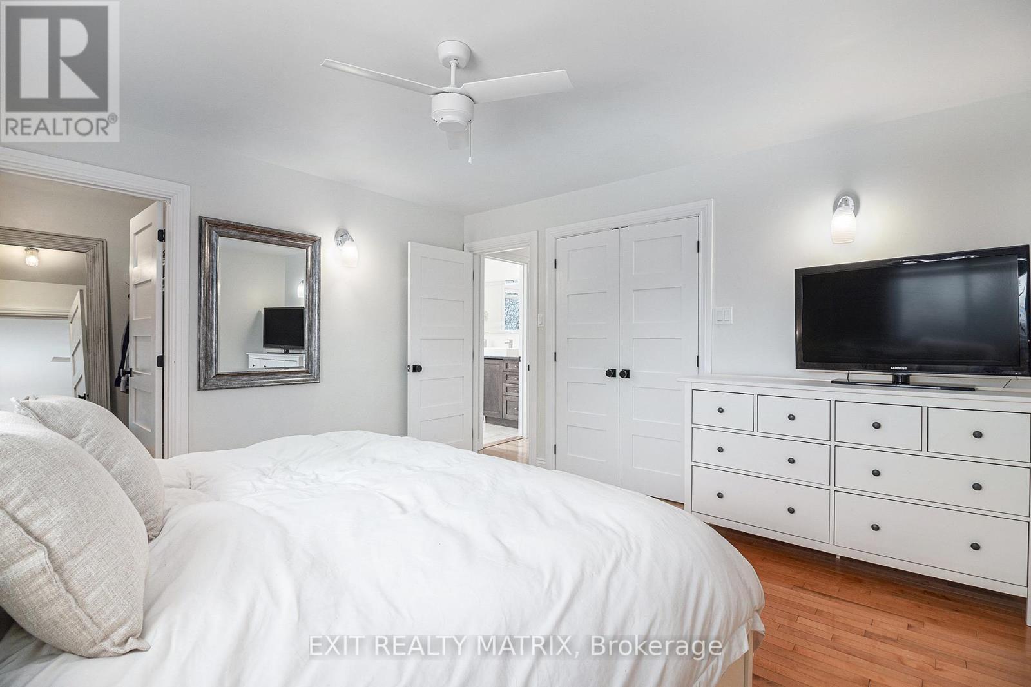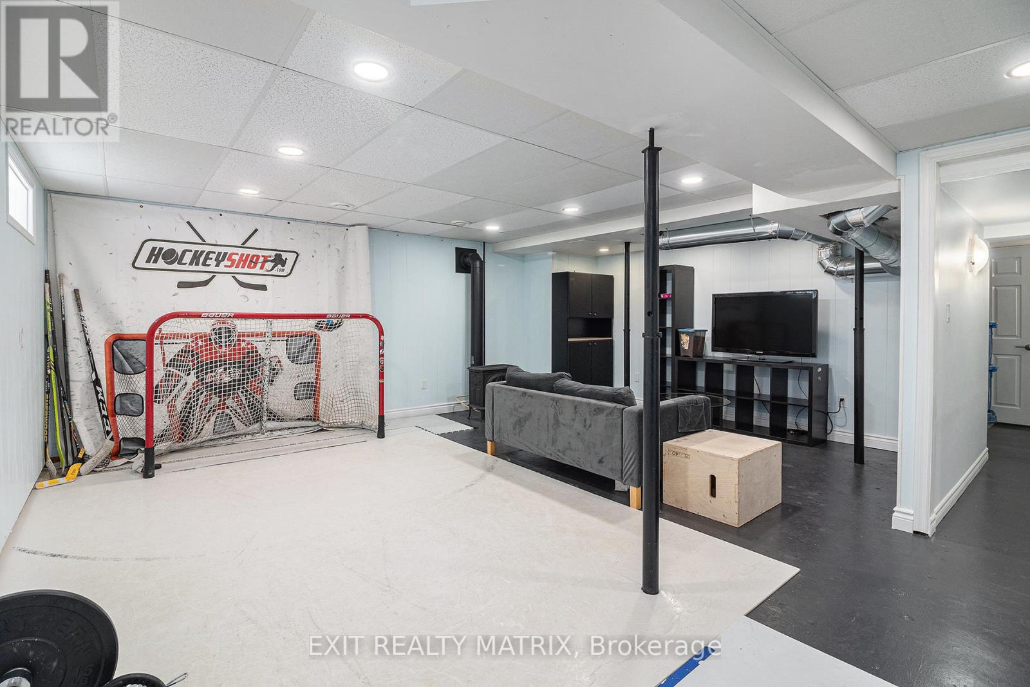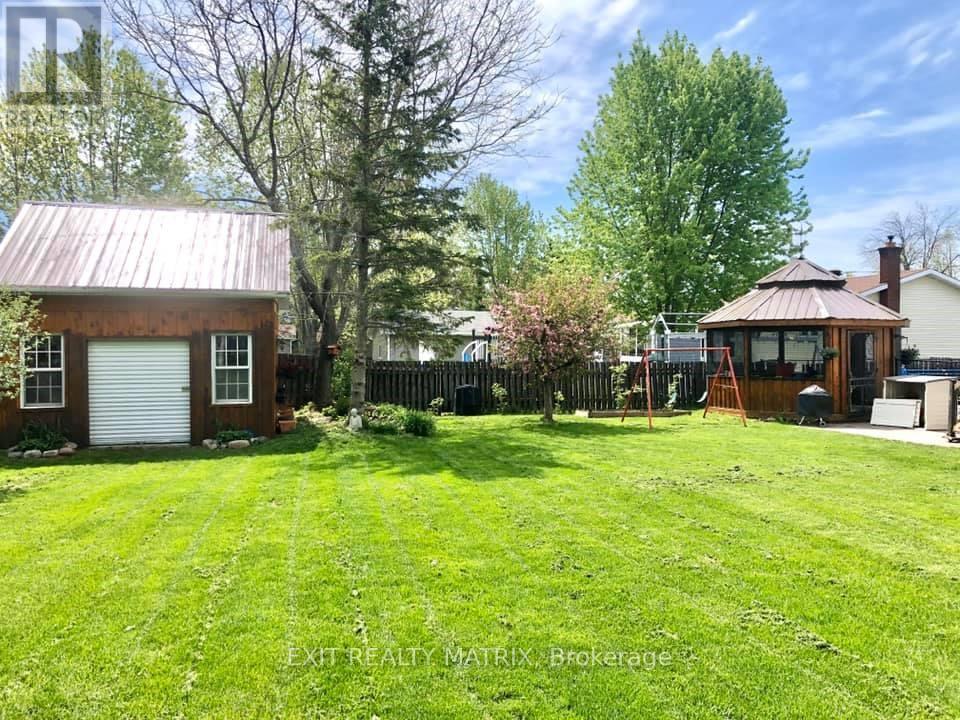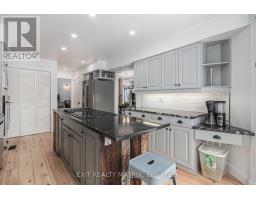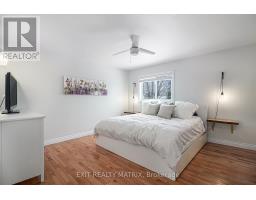3607 Joseph Street South Stormont, Ontario K6K 1V1
$675,000
This exquisite two-storey home offers a perfect blend of elegance and functionality, featuring many significant improvements. The main floor welcomes you with a large foyer that leads to a spacious living area featuring a beautiful wood fireplace and cathedral ceilings. The open space is enhanced by numerous large windows, allowing natural light to flood the room, creating a bright and inviting atmosphere. The generously sized dining room is ideal for hosting gatherings. The well-appointed kitchen is complete with granite countertops, built-in appliances, and a charming bay window that overlooks the inviting inground pool. An open staircase leads to the upper level, where a cozy sitting area at the top provides a perfect space for relaxation while being open to the floor below. The upper level features three bright and airy bedrooms, as well as a 5-piece bathroom. The primary bedroom boasts a walk-in closet as well as a secondary closet. The finished basement offers additional living space, including a fourth bedroom, a large recreational room with its own gas fireplace, and plenty of storage for all your needs. The private backyard is a true oasis, fully fenced for privacy and beautifully landscaped with mature trees and vibrant plants. It also features a 14x14 shed, an enclosed gazebo, spacious wood deck and a sparkling inground pool, perfect for outdoor relaxation and entertaining. The front yard is equally impressive, with a large new driveway that accommodates up to 6 vehicles and a large concrete porch, providing a warm welcome to this stunning home. Notable updates include the roof, a gas tankless water heater, a high-efficiency furnace, an AC unit, a gas fireplace, exterior cladding and eavestroughs, just to name a few. These updates ensure that this home is as functional and energy-efficient as it is beautiful. Don't miss the opportunity to own a home that perfectly blends style, functionality, and comfort. Schedule your showing today! (id:50886)
Property Details
| MLS® Number | X11916763 |
| Property Type | Single Family |
| Community Name | 716 - South Stormont (Cornwall) Twp |
| Features | Sump Pump |
| ParkingSpaceTotal | 7 |
| PoolType | Inground Pool |
| Structure | Deck, Shed |
Building
| BathroomTotal | 2 |
| BedroomsAboveGround | 3 |
| BedroomsBelowGround | 1 |
| BedroomsTotal | 4 |
| Amenities | Fireplace(s) |
| Appliances | Garage Door Opener Remote(s), Oven - Built-in, Central Vacuum, Range, Water Heater - Tankless, Water Heater, Blinds, Dishwasher, Dryer, Garage Door Opener, Refrigerator, Stove, Washer |
| BasementDevelopment | Partially Finished |
| BasementType | Full (partially Finished) |
| ConstructionStyleAttachment | Detached |
| CoolingType | Central Air Conditioning, Air Exchanger, Ventilation System |
| ExteriorFinish | Stone |
| FireplacePresent | Yes |
| FireplaceTotal | 2 |
| FlooringType | Ceramic, Concrete, Hardwood |
| FoundationType | Concrete |
| HalfBathTotal | 1 |
| HeatingFuel | Natural Gas |
| HeatingType | Forced Air |
| StoriesTotal | 2 |
| Type | House |
| UtilityWater | Municipal Water |
Parking
| Attached Garage |
Land
| Acreage | No |
| FenceType | Fenced Yard |
| Sewer | Septic System |
| SizeDepth | 150 Ft |
| SizeFrontage | 100 Ft |
| SizeIrregular | 100 X 150 Ft |
| SizeTotalText | 100 X 150 Ft |
Rooms
| Level | Type | Length | Width | Dimensions |
|---|---|---|---|---|
| Second Level | Primary Bedroom | 4.03 m | 3.99 m | 4.03 m x 3.99 m |
| Second Level | Bedroom 2 | 3.38 m | 2.97 m | 3.38 m x 2.97 m |
| Second Level | Bedroom 3 | 3.38 m | 2.99 m | 3.38 m x 2.99 m |
| Second Level | Bathroom | 1.9 m | 3.55 m | 1.9 m x 3.55 m |
| Second Level | Sitting Room | 2.2 m | 1.95 m | 2.2 m x 1.95 m |
| Basement | Bedroom 4 | 3.3 m | 4.95 m | 3.3 m x 4.95 m |
| Basement | Recreational, Games Room | 4.65 m | 5.97 m | 4.65 m x 5.97 m |
| Main Level | Foyer | 4.7 m | 1.88 m | 4.7 m x 1.88 m |
| Main Level | Living Room | 6.4 m | 4.57 m | 6.4 m x 4.57 m |
| Main Level | Dining Room | 6.32 m | 3.6 m | 6.32 m x 3.6 m |
| Main Level | Kitchen | 5.18 m | 3.43 m | 5.18 m x 3.43 m |
| Main Level | Laundry Room | 1.42 m | 1.65 m | 1.42 m x 1.65 m |
Utilities
| Cable | Installed |
Interested?
Contact us for more information
Michelle Masse
Salesperson
2131 St. Joseph Blvd.
Ottawa, Ontario K1C 1E7

