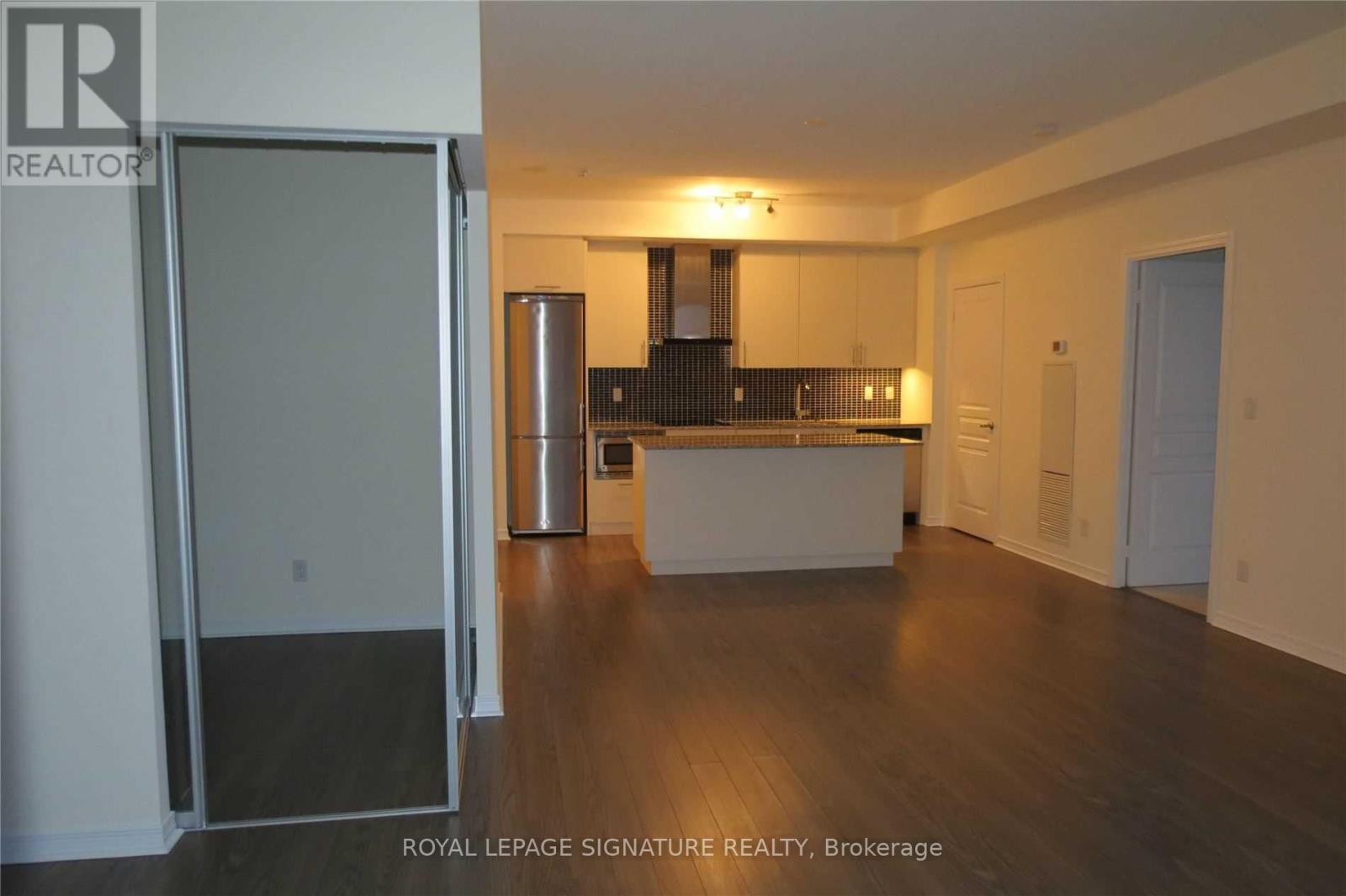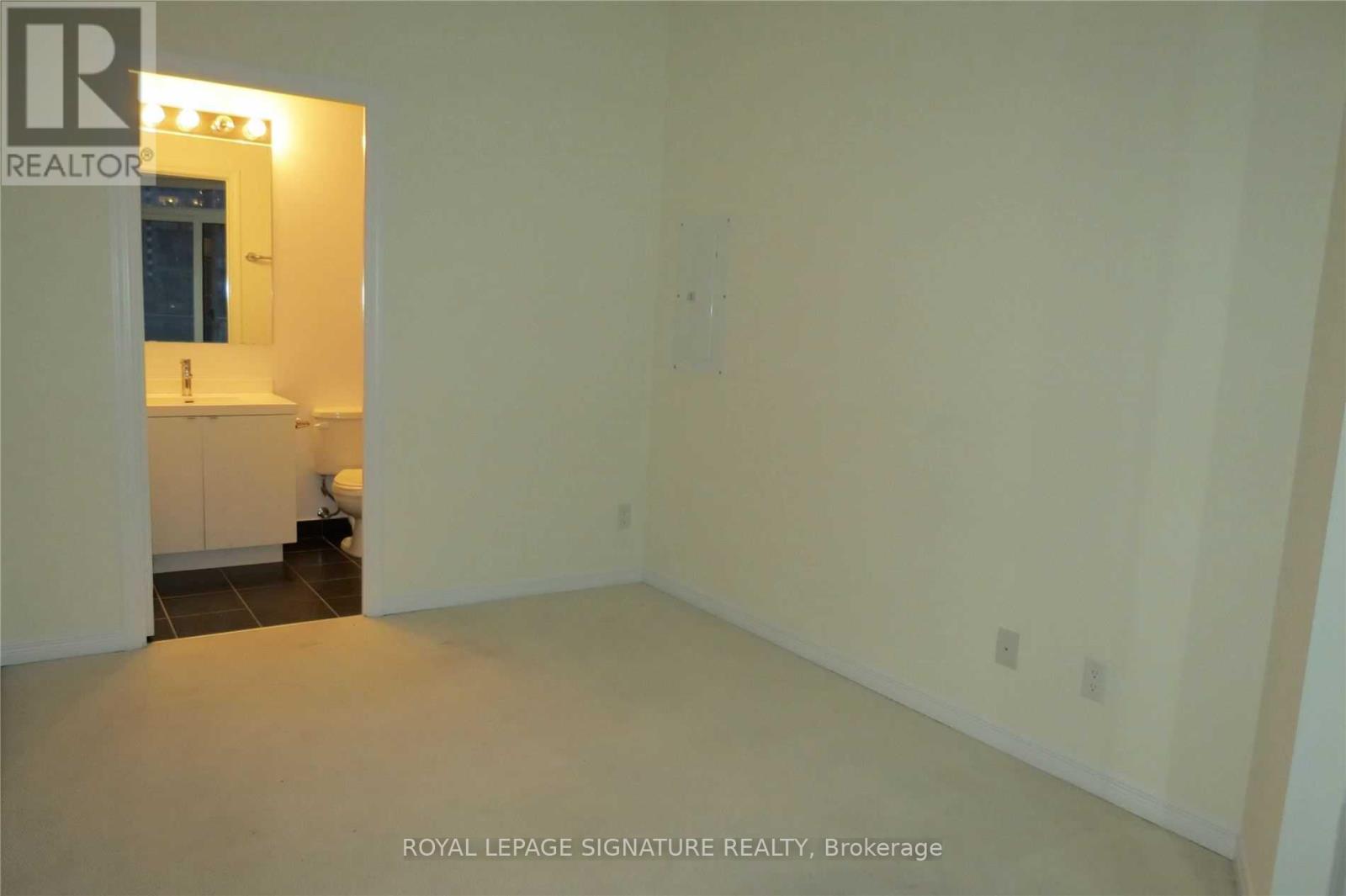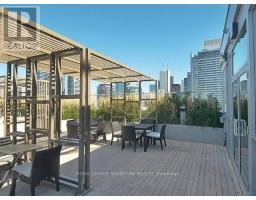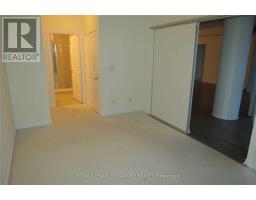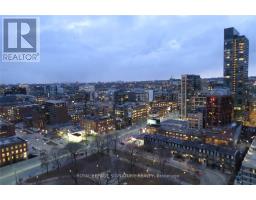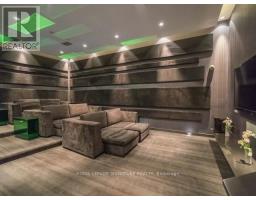2215 - 352 Front Street W Toronto, Ontario M5V 1B5
3 Bedroom
3 Bathroom
999.992 - 1198.9898 sqft
Central Air Conditioning
Forced Air
$3,800 Monthly
Rarely Available! Largest Floorplan 2+Den (3rd bedroom) Unit With Over 1100 Sq.Ft Of Living Space To Sprawl Into, A Wrap Around Balcony & Breath taking Sunset Views After A Long Day At Work! Perfect Location With Easy Access To TTC, Waterfront, The Gardiner, Union Station Or Walking To The Well, King West, The Financial District, The Rogers Centre And more. 99 Walk Score! State-Of-The-Art Amenities Include Guest Suites, Exercise/Gym Room, Media Room And More With 24Hrs Concierge. Parking also Included! (id:50886)
Property Details
| MLS® Number | C11916906 |
| Property Type | Single Family |
| Community Name | Waterfront Communities C1 |
| AmenitiesNearBy | Park, Public Transit |
| CommunityFeatures | Pet Restrictions |
| Features | Balcony |
| ParkingSpaceTotal | 1 |
| ViewType | View |
Building
| BathroomTotal | 3 |
| BedroomsAboveGround | 2 |
| BedroomsBelowGround | 1 |
| BedroomsTotal | 3 |
| Amenities | Security/concierge, Exercise Centre, Party Room |
| Appliances | Dishwasher, Dryer, Microwave, Refrigerator, Stove, Washer, Window Coverings |
| CoolingType | Central Air Conditioning |
| ExteriorFinish | Concrete |
| FireProtection | Security System |
| FlooringType | Laminate, Carpeted |
| HalfBathTotal | 1 |
| HeatingFuel | Natural Gas |
| HeatingType | Forced Air |
| SizeInterior | 999.992 - 1198.9898 Sqft |
| Type | Apartment |
Parking
| Underground |
Land
| Acreage | No |
| LandAmenities | Park, Public Transit |
Rooms
| Level | Type | Length | Width | Dimensions |
|---|---|---|---|---|
| Ground Level | Living Room | 4.48 m | 3.32 m | 4.48 m x 3.32 m |
| Ground Level | Dining Room | 4.38 m | 4.38 m | 4.38 m x 4.38 m |
| Ground Level | Kitchen | 2.38 m | 3.9 m | 2.38 m x 3.9 m |
| Ground Level | Primary Bedroom | 3.04 m | 3.65 m | 3.04 m x 3.65 m |
| Ground Level | Bedroom 2 | 2.59 m | 3.56 m | 2.59 m x 3.56 m |
| Ground Level | Den | 3.1 m | 2.2 m | 3.1 m x 2.2 m |
Interested?
Contact us for more information
Said Warde
Broker
Royal LePage Signature Realty
495 Wellington St W #100
Toronto, Ontario M5V 1G1
495 Wellington St W #100
Toronto, Ontario M5V 1G1










