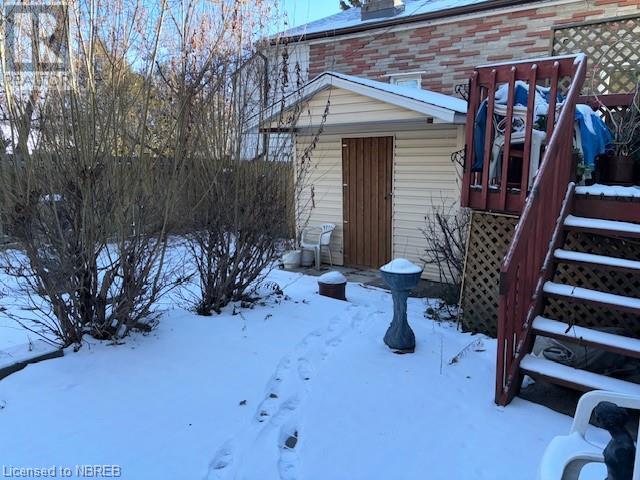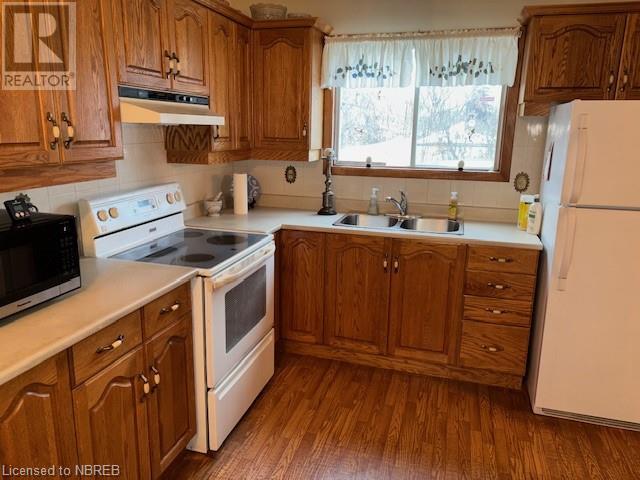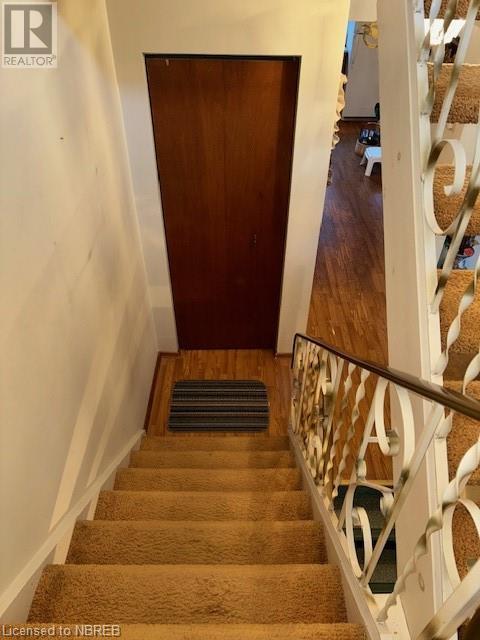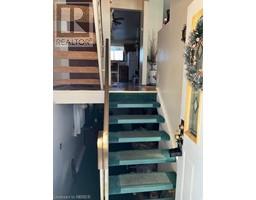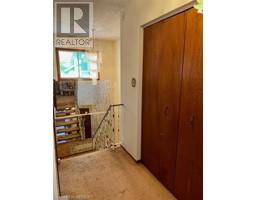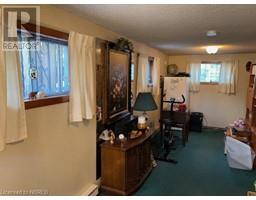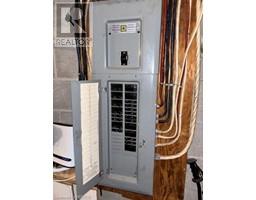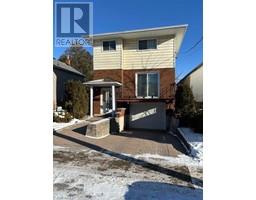782 Ann Street North Bay, Ontario P1B 5L8
3 Bedroom
2 Bathroom
1440 sqft
2 Level
None
Baseboard Heaters
Landscaped
$359,900
782 Ann Street - Unique home built in 1978, brick & siding 2 storey home. Main floor has spacious living room. Dining room with glass doors to rear deck & balcony off the living room. Kitchen features eat in kitchen with wood cupboards and appliance package fridge & stove. Upper level has 3 bedrooms and 1-3 pc bath updated with large shower. Basement has rec room, laundry, 1-2 pc bath and door to single built in garage. Totally fenced year yard with storage shed. Single interlocking driveway. Listed at $359,900 (id:50886)
Property Details
| MLS® Number | 40689243 |
| Property Type | Single Family |
| AmenitiesNearBy | Airport, Hospital, Marina, Public Transit, Schools, Ski Area |
| EquipmentType | Water Heater |
| Features | Paved Driveway, Sump Pump |
| ParkingSpaceTotal | 2 |
| RentalEquipmentType | Water Heater |
| Structure | Shed |
Building
| BathroomTotal | 2 |
| BedroomsAboveGround | 3 |
| BedroomsTotal | 3 |
| Appliances | Dryer, Freezer, Refrigerator, Stove, Washer |
| ArchitecturalStyle | 2 Level |
| BasementDevelopment | Partially Finished |
| BasementType | Partial (partially Finished) |
| ConstructedDate | 1978 |
| ConstructionStyleAttachment | Detached |
| CoolingType | None |
| ExteriorFinish | Brick Veneer |
| Fixture | Ceiling Fans |
| FoundationType | Block |
| HalfBathTotal | 1 |
| HeatingFuel | Electric |
| HeatingType | Baseboard Heaters |
| StoriesTotal | 2 |
| SizeInterior | 1440 Sqft |
| Type | House |
| UtilityWater | Municipal Water |
Parking
| Underground |
Land
| AccessType | Road Access |
| Acreage | No |
| FenceType | Partially Fenced |
| LandAmenities | Airport, Hospital, Marina, Public Transit, Schools, Ski Area |
| LandscapeFeatures | Landscaped |
| Sewer | Municipal Sewage System |
| SizeDepth | 81 Ft |
| SizeFrontage | 33 Ft |
| SizeTotalText | Under 1/2 Acre |
| ZoningDescription | R3 |
Rooms
| Level | Type | Length | Width | Dimensions |
|---|---|---|---|---|
| Second Level | Bedroom | 11'0'' x 10'0'' | ||
| Second Level | Bedroom | 10'0'' x 9'0'' | ||
| Second Level | 3pc Bathroom | 9'6'' x 5'6'' | ||
| Second Level | Primary Bedroom | 13'0'' x 9'6'' | ||
| Basement | 2pc Bathroom | Measurements not available | ||
| Basement | Laundry Room | 8'0'' x 5'0'' | ||
| Basement | Recreation Room | 22'0'' x 8'0'' | ||
| Main Level | Kitchen | 16'6'' x 9'6'' | ||
| Main Level | Dining Room | 10'0'' x 11'0'' | ||
| Main Level | Living Room | 17'6'' x 11'6'' |
https://www.realtor.ca/real-estate/27787817/782-ann-street-north-bay
Interested?
Contact us for more information
Mike Holmes B.a.
Broker
Royal LePage Northern Life Realty, Brokerage
117 Chippewa Street West
North Bay, Ontario P1B 6G3
117 Chippewa Street West
North Bay, Ontario P1B 6G3





