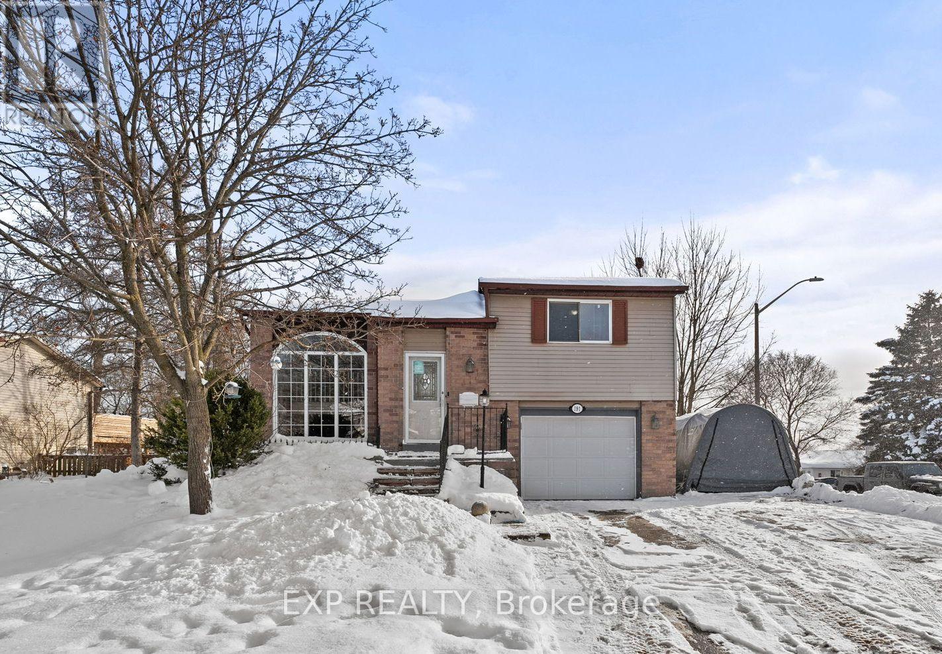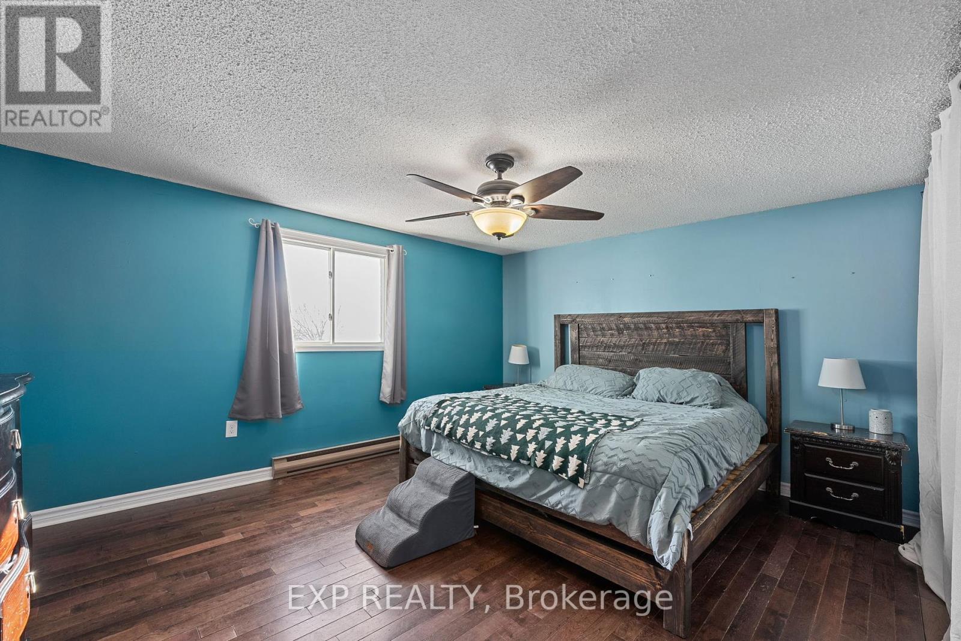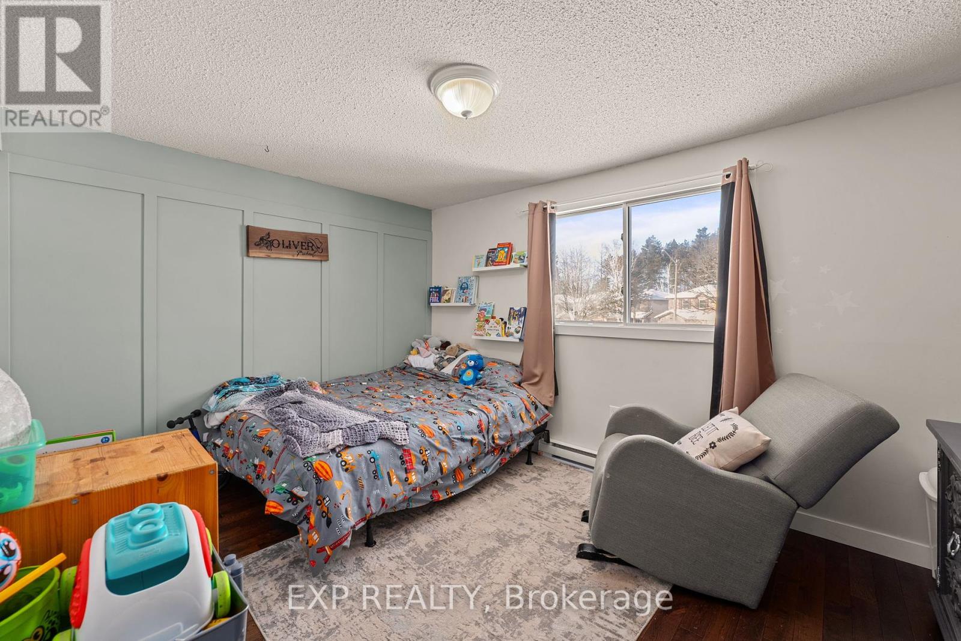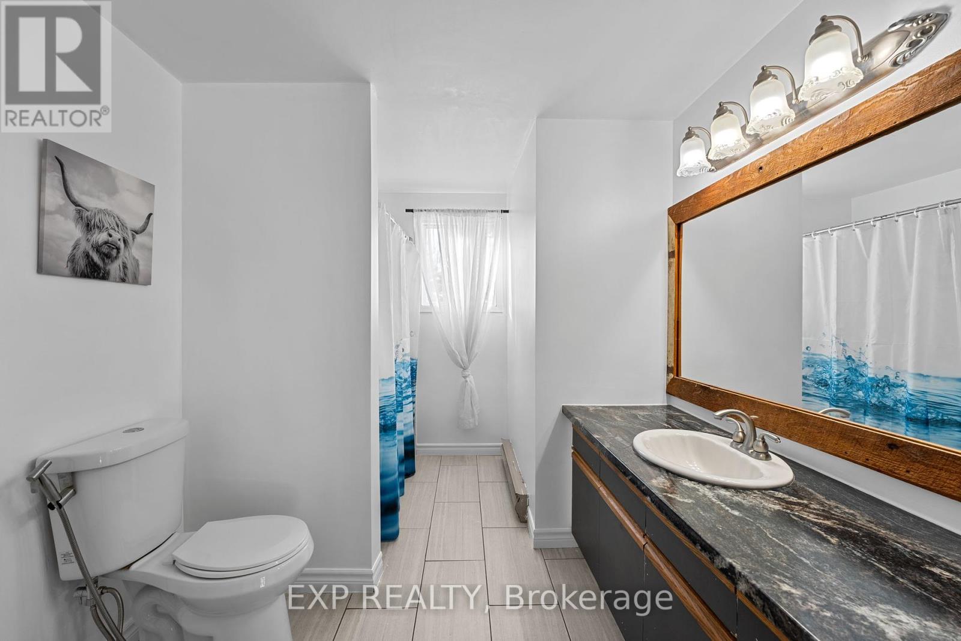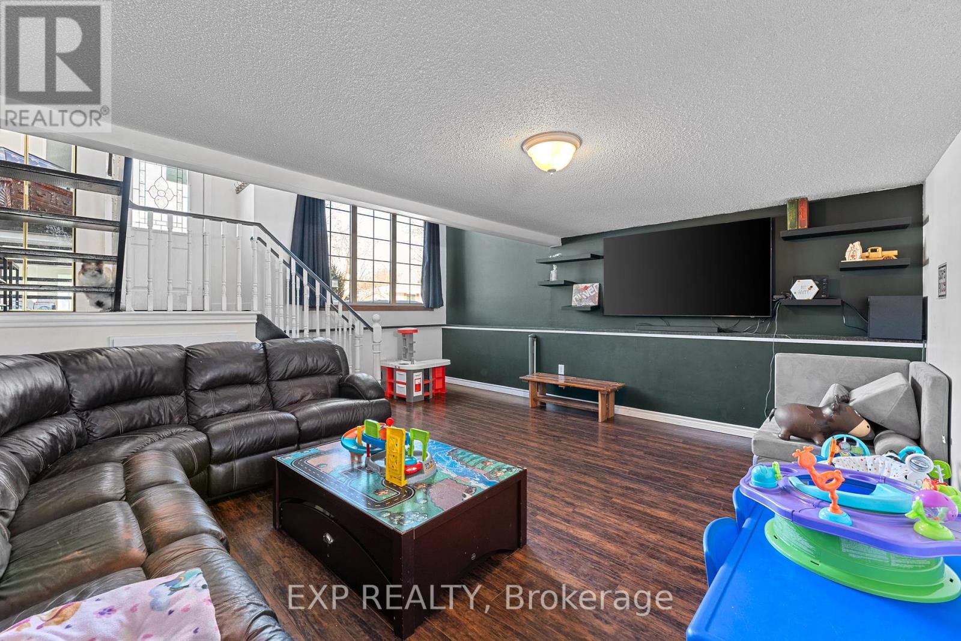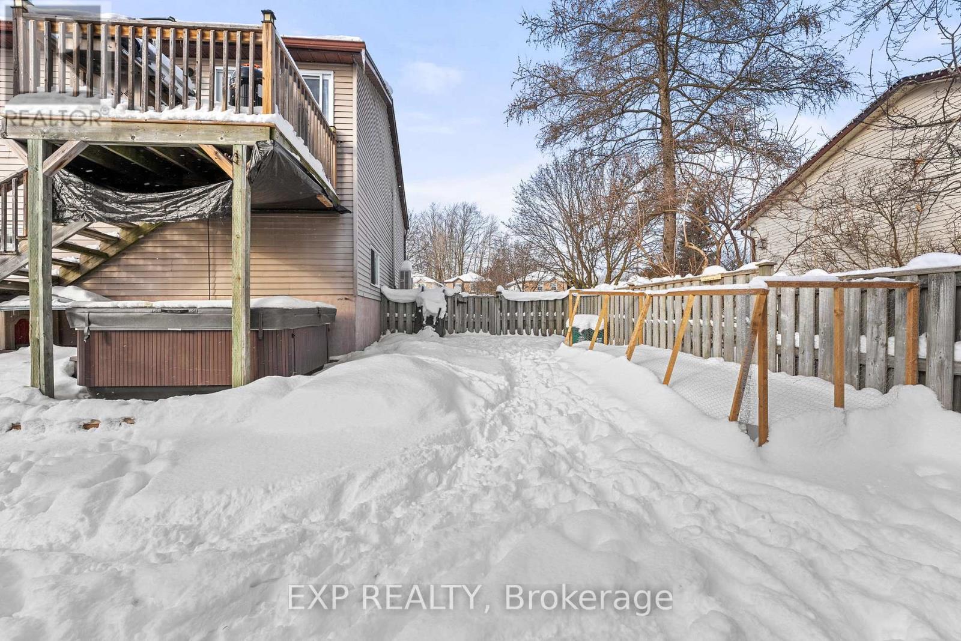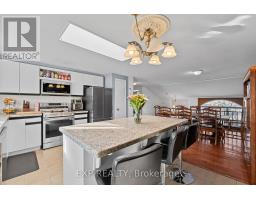191 Letitia Street Barrie, Ontario L4N 1P4
$644,000
Welcome To Letitia Heights! Live Amongst Barrie's Highest Altitude With Views For Miles In This Well-Maintained, Open Concept 2+1 Bed Home On A Premium 60ft Corner Lot. This Model Boasts Large Rooms And An Open Concept 2-Storey Entry Plus The Separate Entrance From The Garage Creates Separate Entrance Potential Downstairs. This Home Features A Metal Roof And No Carpet Throughout For Easy Maintenance. Walk-Out From The Kitchen To 2-Tiered Deck And Plenty Of Storage With A Garden Shed. New Efficient Wall Mount Heat Pump (2024) Providing Efficient Electric Heating And Air Conditioning Throughout The Home. Large Eat-In Kitchen With Skylight, Walk-Out To Deck And Fully-Fenced Rear Yard, Oversized Living Room With High Ceilings. All Bedrooms Are Large, The Primary Is Over 15 Feet! Excellent Family Area With Easy 5 Minute Access To 400, Proximity To All Parts Of Barrie Are Easy From This Location, All Amenities And Parks/Schools Are Close By. Just Steps To Walking Path To Lampton Lane Park - 17 Acres Of Community, Playground, Basketball Courts, Outdoor Rink, Skate Park, Tennis Courts, Splash Pad, Baseball Diamonds. This Is The Perfect Location To Call Home! **** EXTRAS **** Stainless Steel Fridge, Stainless Steel Stove, Stainless Steel Dishwasher Stainless Steel B/I Microwave, Washer, Dryer, Bathroom Mirrors, All Window Coverings, All Electric Light Fixtures. (id:50886)
Property Details
| MLS® Number | S11917066 |
| Property Type | Single Family |
| Community Name | Letitia Heights |
| AmenitiesNearBy | Park, Public Transit, Schools |
| CommunityFeatures | Community Centre, School Bus |
| EquipmentType | Water Heater - Electric |
| Features | Carpet Free |
| ParkingSpaceTotal | 5 |
| RentalEquipmentType | Water Heater - Electric |
| Structure | Shed |
Building
| BathroomTotal | 2 |
| BedroomsAboveGround | 2 |
| BedroomsBelowGround | 1 |
| BedroomsTotal | 3 |
| Appliances | Central Vacuum, Dishwasher, Dryer, Microwave, Refrigerator, Stove, Washer, Window Coverings |
| ArchitecturalStyle | Raised Bungalow |
| BasementDevelopment | Finished |
| BasementType | N/a (finished) |
| ConstructionStyleAttachment | Detached |
| CoolingType | Wall Unit |
| ExteriorFinish | Brick, Steel |
| FlooringType | Tile |
| FoundationType | Concrete, Block |
| HalfBathTotal | 1 |
| HeatingFuel | Electric |
| HeatingType | Heat Pump |
| StoriesTotal | 1 |
| SizeInterior | 699.9943 - 1099.9909 Sqft |
| Type | House |
| UtilityWater | Municipal Water |
Parking
| Attached Garage |
Land
| Acreage | No |
| LandAmenities | Park, Public Transit, Schools |
| Sewer | Sanitary Sewer |
| SizeDepth | 76 Ft ,4 In |
| SizeFrontage | 60 Ft ,2 In |
| SizeIrregular | 60.2 X 76.4 Ft |
| SizeTotalText | 60.2 X 76.4 Ft |
| ZoningDescription | R3 |
Rooms
| Level | Type | Length | Width | Dimensions |
|---|---|---|---|---|
| Lower Level | Recreational, Games Room | 4.34 m | 3.53 m | 4.34 m x 3.53 m |
| Lower Level | Living Room | 5.64 m | 5.34 m | 5.64 m x 5.34 m |
| Lower Level | Laundry Room | 2.53 m | 2.9 m | 2.53 m x 2.9 m |
| Main Level | Dining Room | 5.59 m | 3.88 m | 5.59 m x 3.88 m |
| Main Level | Kitchen | 4.02 m | 3.88 m | 4.02 m x 3.88 m |
| Main Level | Primary Bedroom | 4.76 m | 4.57 m | 4.76 m x 4.57 m |
| Main Level | Bedroom 2 | 4.06 m | 3.03 m | 4.06 m x 3.03 m |
| Main Level | Foyer | 2.19 m | 1.79 m | 2.19 m x 1.79 m |
Utilities
| Cable | Installed |
| Sewer | Installed |
Interested?
Contact us for more information
Jennifer Jones
Salesperson
4711 Yonge St 10/flr Ste B
Toronto, Ontario M2N 6K8
Jake Jordan
Salesperson

