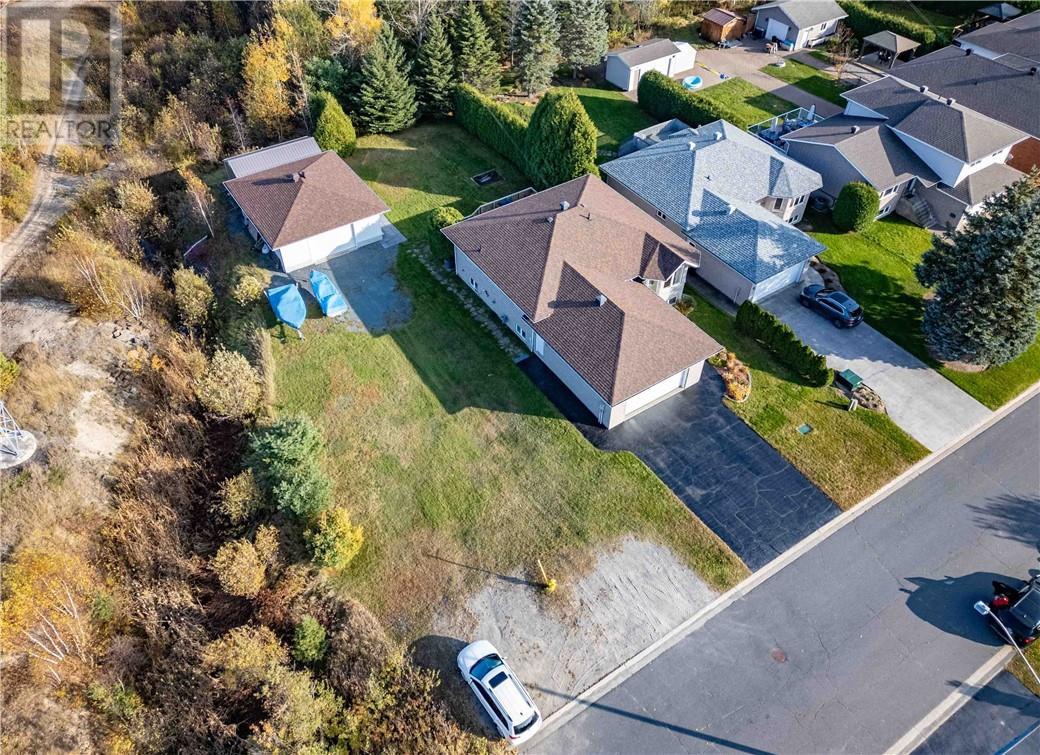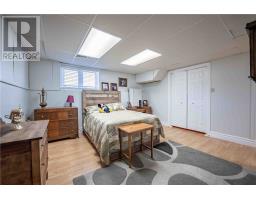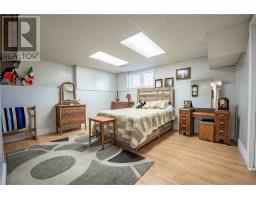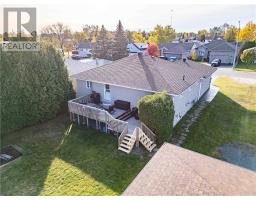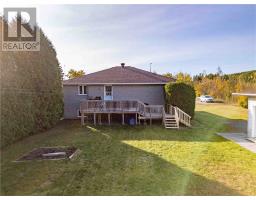9 Emery Avenue Coniston, Ontario P0M 1M0
$599,000
You have just found your new home! 9 Emery Avenue in Coniston, in Greater Sudbury, is a wonderful family haven that addresses all your home search needs! Nestled on a spacious double lot, this property offers an impressive 2800+ square feet of living space, providing ample room for your family to grow and thrive. This beautiful home features 5 generously sized bedrooms and 3 bathrooms, ensuring that everyone has their own space while still enjoying togetherness. The layout is designed for both comfort and functionality, making it ideal for family gatherings and everyday living. Storage will never be an issue here, thanks to the large double attached garage and the additional heated detached garage and workshop. Whether it’s toys, sports equipment, or seasonal items, you’ll have plenty of room to keep everything organized and accessible. Safety and community are paramount for young families, and this home is situated in a quiet neighbourhood at the end of Emery Avenue, ensuring minimal traffic and a peaceful environment for your children to play. You'll appreciate the proximity to parks, schools, and family-friendly amenities, fostering a strong sense of community. The expansive outdoor space is perfect for play, gatherings, or even starting your own garden. Imagine summer barbecues in your large yard or watching your kids enjoy the outdoors right at home. With convenient access to major roads, commuting to work or school is a breeze. Don’t miss out on this incredible opportunity to secure a family-friendly home that checks all the boxes. Schedule your viewing of 9 Emery Avenue today and discover the perfect blend of space, comfort, and community! (id:50886)
Open House
This property has open houses!
12:00 pm
Ends at:4:00 pm
Property Details
| MLS® Number | 2120346 |
| Property Type | Single Family |
| AmenitiesNearBy | Golf Course, Playground, Schools, Shopping |
| CommunityFeatures | Family Oriented |
| EquipmentType | Water Heater |
| RentalEquipmentType | Water Heater |
| RoadType | No Thru Road, Paved Road |
| StorageType | Storage In Basement, Storage Shed |
| Structure | Shed, Workshop |
Building
| BathroomTotal | 3 |
| BedroomsTotal | 5 |
| ArchitecturalStyle | Bungalow |
| BasementType | Full |
| CoolingType | Air Exchanger, Central Air Conditioning |
| ExteriorFinish | Brick |
| FireProtection | Security System |
| FireplaceFuel | Gas |
| FireplacePresent | Yes |
| FireplaceTotal | 1 |
| FireplaceType | Insert |
| FlooringType | Hardwood, Laminate, Other |
| FoundationType | Block |
| HeatingType | Forced Air |
| RoofMaterial | Asphalt Shingle |
| RoofStyle | Unknown |
| StoriesTotal | 1 |
| Type | House |
| UtilityWater | Municipal Water |
Parking
| Attached Garage | |
| Detached Garage |
Land
| AccessType | Year-round Access |
| Acreage | No |
| LandAmenities | Golf Course, Playground, Schools, Shopping |
| Sewer | Municipal Sewage System |
| SizeTotalText | 10,890 - 21,799 Sqft (1/4 - 1/2 Ac) |
| ZoningDescription | R1-5 |
Rooms
| Level | Type | Length | Width | Dimensions |
|---|---|---|---|---|
| Lower Level | Laundry Room | 17'7"" x 9'1"" | ||
| Lower Level | Bedroom | 12'9"" x 14'4"" | ||
| Lower Level | Bedroom | 18' x 10' | ||
| Lower Level | Family Room | 10'2"" x 36'9"" | ||
| Main Level | Bedroom | 12'4"" x 10'3"" | ||
| Main Level | Bedroom | 10'2"" x 9'3"" | ||
| Main Level | Bedroom | 16""10"" x 11'6"" | ||
| Main Level | Kitchen | 17'7"" x 16'6"" | ||
| Main Level | Living Room/dining Room | 19'5"" x 15'5"" |
https://www.realtor.ca/real-estate/27787949/9-emery-avenue-coniston
Interested?
Contact us for more information
Andrea Hilton
Salesperson
887 Notre Dame Ave Unit C
Sudbury, Ontario P3A 2T2
Todd Hilton
Salesperson
887 Notre Dame Ave Unit C
Sudbury, Ontario P3A 2T2




































