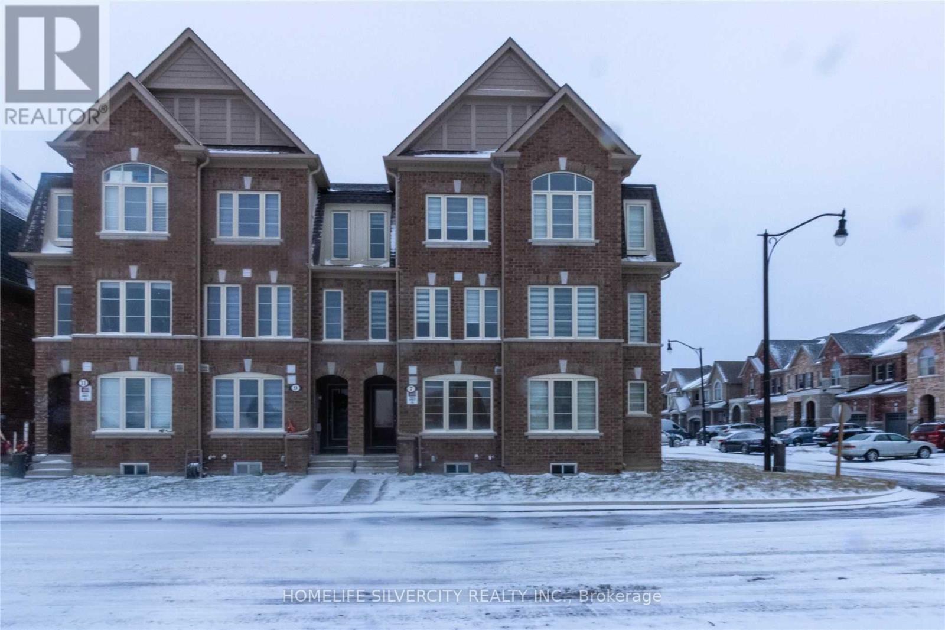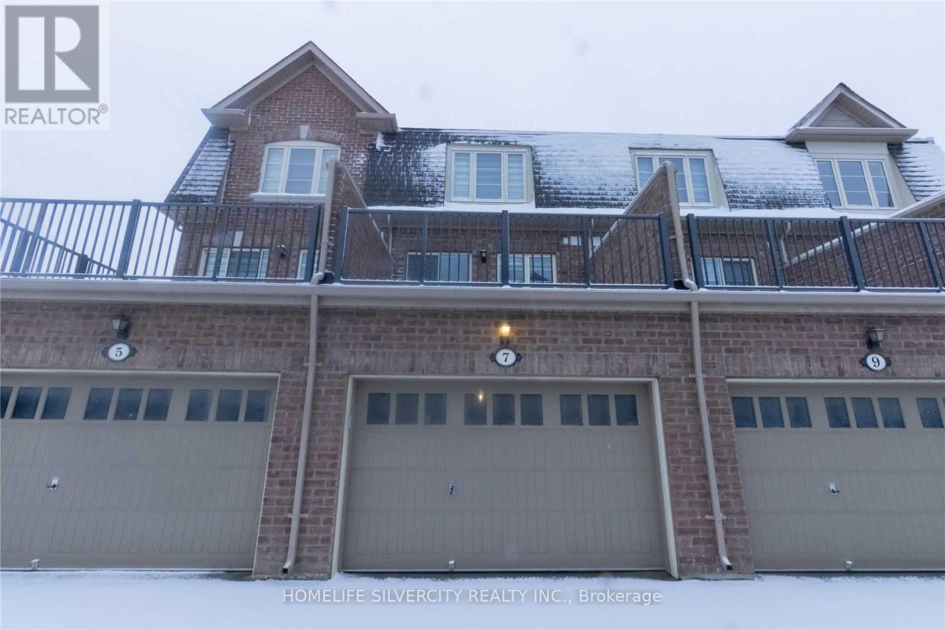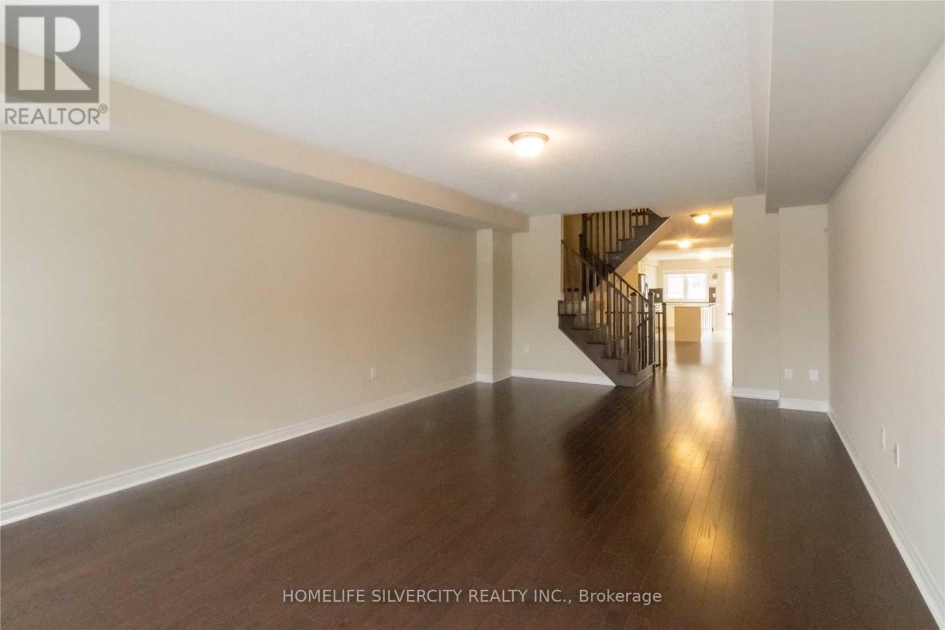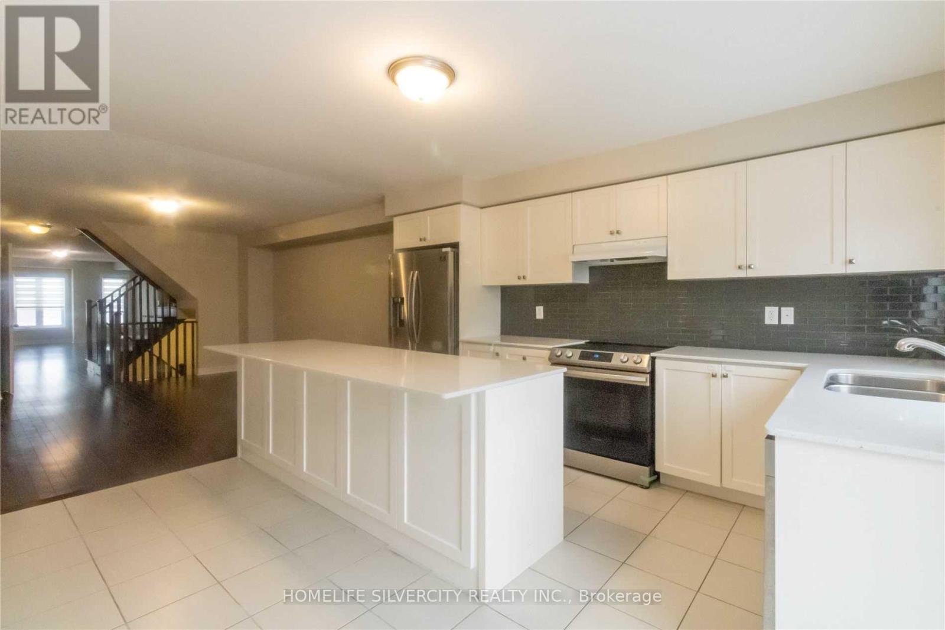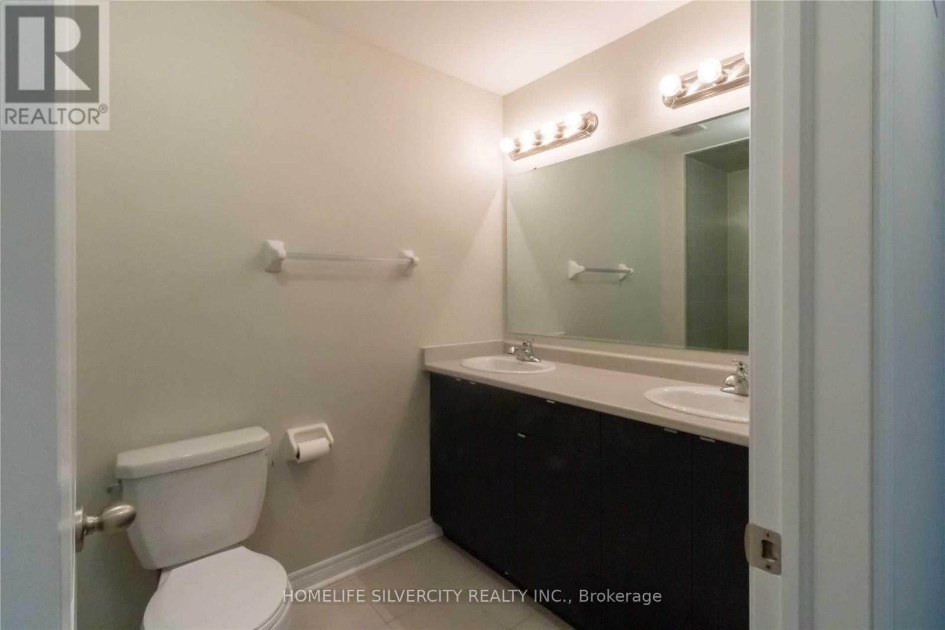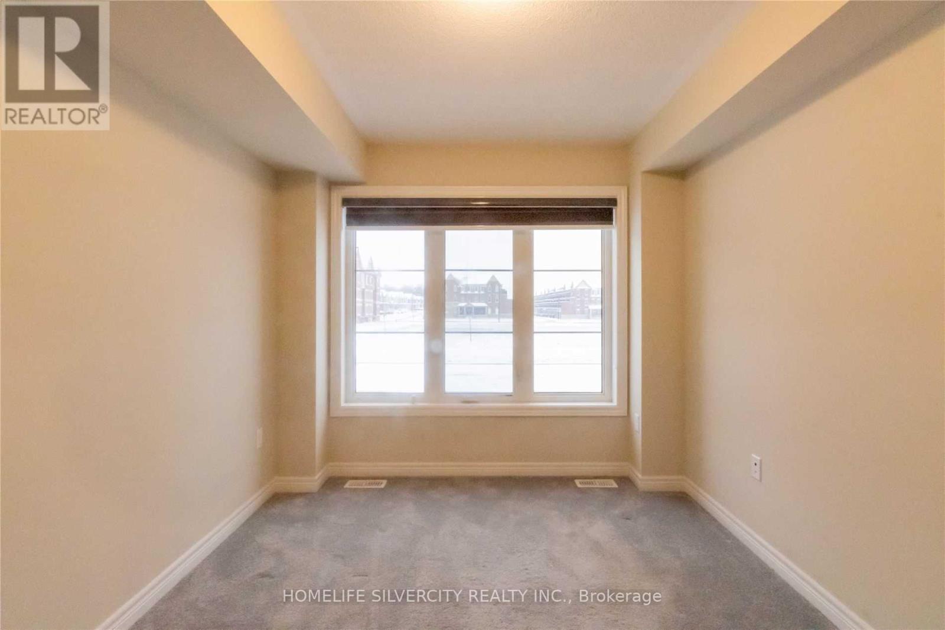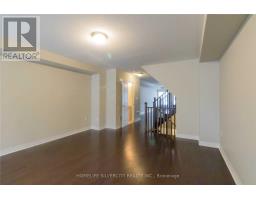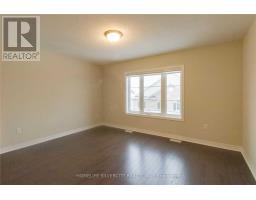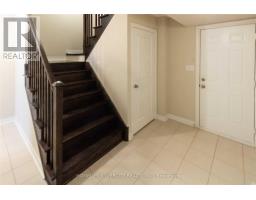7 Finegan Circle Brampton, Ontario L7A 4Z7
$3,000 Monthly
Large, 2253 SQFT Luxurious Executive Townhome , facing park, Modern Open Concept, Two Car Garage, 4 bed +4 bath, Separate Living Room, Stunning White Kitchen W/ Bf Area, High end wifi S/S Appliances And Huge Quartz centre island, Quartz Counter Top, 9 Ft Ceiling, Hardwood floors, oak Stairs, Lots of Natural Light, 3rd Flr Laundry.This is a full 3 level townhouse and Large terrace!!! Close To Go Station, School, Shopping And in front of Park. You won't be disappointed. **** EXTRAS **** AAA Clients, Rental Application ,Job Letter, Full Credit Report With Score, Copy Of Recent Pay Stub With Offer, Photo Id's with all offers. (id:50886)
Property Details
| MLS® Number | W11916862 |
| Property Type | Single Family |
| Community Name | Northwest Brampton |
| AmenitiesNearBy | Park, Public Transit |
| CommunityFeatures | School Bus |
| ParkingSpaceTotal | 2 |
Building
| BathroomTotal | 4 |
| BedroomsAboveGround | 4 |
| BedroomsTotal | 4 |
| Appliances | Garage Door Opener Remote(s) |
| BasementDevelopment | Unfinished |
| BasementType | N/a (unfinished) |
| ConstructionStyleAttachment | Attached |
| CoolingType | Central Air Conditioning |
| ExteriorFinish | Brick |
| FireProtection | Smoke Detectors |
| FlooringType | Hardwood, Ceramic, Carpeted |
| FoundationType | Concrete |
| HalfBathTotal | 1 |
| HeatingFuel | Natural Gas |
| HeatingType | Forced Air |
| StoriesTotal | 3 |
| SizeInterior | 1999.983 - 2499.9795 Sqft |
| Type | Row / Townhouse |
| UtilityWater | Municipal Water |
Parking
| Attached Garage |
Land
| Acreage | No |
| LandAmenities | Park, Public Transit |
| Sewer | Sanitary Sewer |
Rooms
| Level | Type | Length | Width | Dimensions |
|---|---|---|---|---|
| Second Level | Great Room | 7.13 m | 4.24 m | 7.13 m x 4.24 m |
| Second Level | Dining Room | 4.65 m | 4.24 m | 4.65 m x 4.24 m |
| Second Level | Kitchen | 4.27 m | 4.24 m | 4.27 m x 4.24 m |
| Second Level | Eating Area | 4.27 m | 4.24 m | 4.27 m x 4.24 m |
| Third Level | Primary Bedroom | 4.24 m | 3.66 m | 4.24 m x 3.66 m |
| Third Level | Bedroom 2 | 3.18 m | 2.74 m | 3.18 m x 2.74 m |
| Third Level | Bedroom 3 | 3.2 m | 2.9 m | 3.2 m x 2.9 m |
| Ground Level | Bedroom | 3.59 m | 2.74 m | 3.59 m x 2.74 m |
Interested?
Contact us for more information
Bobby Kakkar
Broker
11775 Bramalea Rd #201
Brampton, Ontario L6R 3Z4

