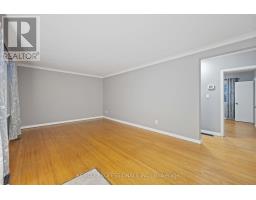89 Jessie Street Brampton, Ontario L6Y 1L8
$2,700 Monthly
Nestled on an established dead-end street, surrounded by parks and greenspace, but minutes walk to the heart of downtown Brampton. Proximity to Sheridan College and just minutes walk to Brampton GO/future Hurontario LRT. The location could not be better. This home boasts large windows and lots of natural light, a large living room, separate eat-in kitchen and 3 bedrooms with hardwood floors. The house is clean and inviting, recently painted and new baseboards throughout. Shared laundry in the basement. Outdoors, enjoy shared use of the ample backyard. **** EXTRAS **** No Pets, No Smoking. Available March 1 (id:50886)
Property Details
| MLS® Number | W11917255 |
| Property Type | Single Family |
| Community Name | Downtown Brampton |
| ParkingSpaceTotal | 2 |
Building
| BathroomTotal | 1 |
| BedroomsAboveGround | 3 |
| BedroomsTotal | 3 |
| Appliances | Refrigerator, Stove |
| ArchitecturalStyle | Bungalow |
| BasementFeatures | Apartment In Basement |
| BasementType | N/a |
| CoolingType | Central Air Conditioning |
| ExteriorFinish | Brick |
| FlooringType | Hardwood |
| FoundationType | Block |
| HeatingFuel | Natural Gas |
| HeatingType | Forced Air |
| StoriesTotal | 1 |
| Type | Other |
| UtilityWater | Municipal Water |
Land
| Acreage | No |
| Sewer | Sanitary Sewer |
| SizeDepth | 100 Ft |
| SizeFrontage | 50 Ft |
| SizeIrregular | 50 X 100 Ft |
| SizeTotalText | 50 X 100 Ft |
Rooms
| Level | Type | Length | Width | Dimensions |
|---|---|---|---|---|
| Main Level | Living Room | 6.27 m | 3.72 m | 6.27 m x 3.72 m |
| Main Level | Kitchen | 4.22 m | 3.91 m | 4.22 m x 3.91 m |
| Main Level | Bedroom | 3.17 m | 4.58 m | 3.17 m x 4.58 m |
| Main Level | Bedroom | 3.12 m | 3.52 m | 3.12 m x 3.52 m |
| Main Level | Bedroom | 3.47 m | 2.75 m | 3.47 m x 2.75 m |
Interested?
Contact us for more information
Kevin Stoddart
Salesperson
2100 Bloor St W #7b
Toronto, Ontario M6S 1M7

































