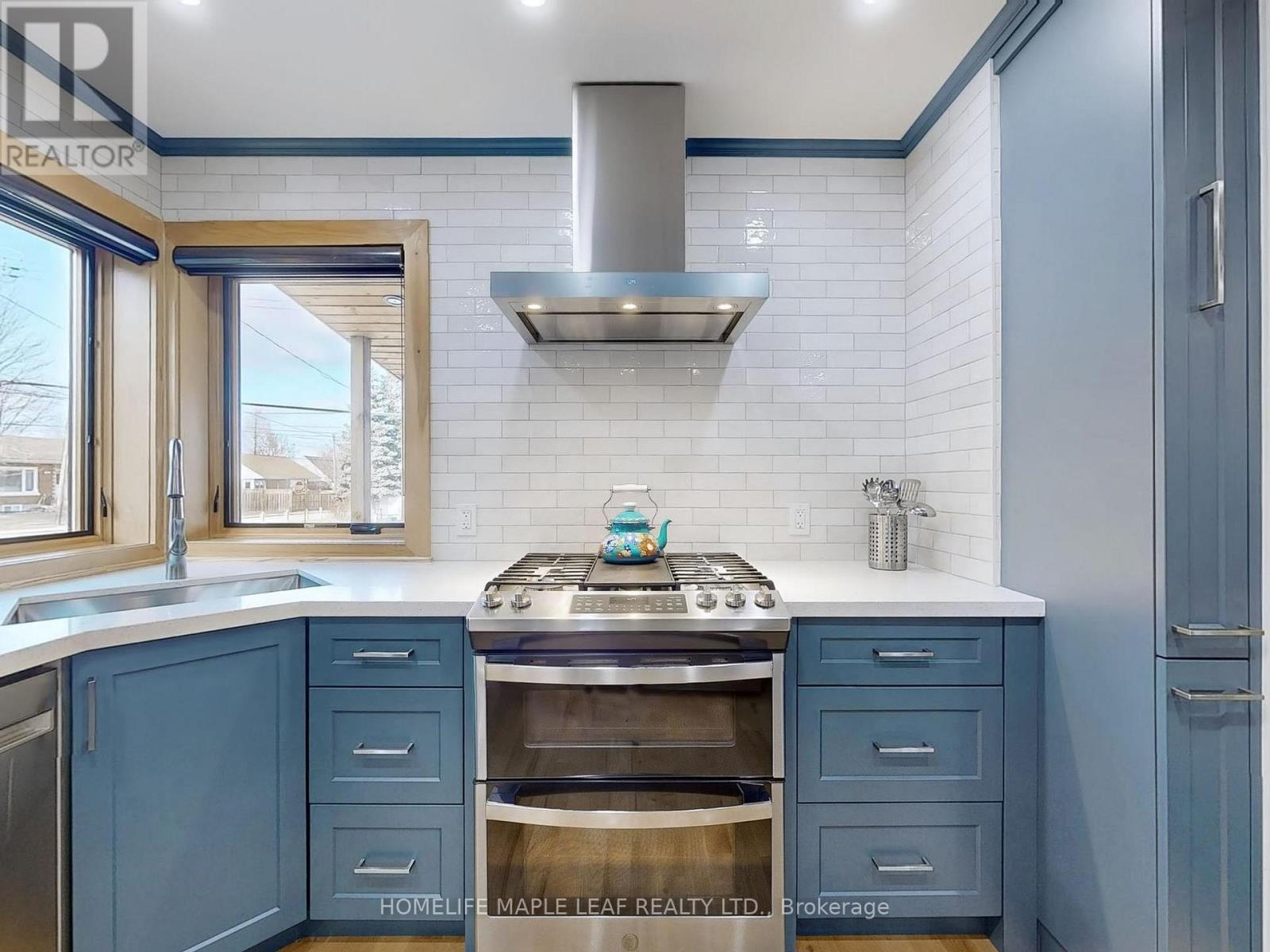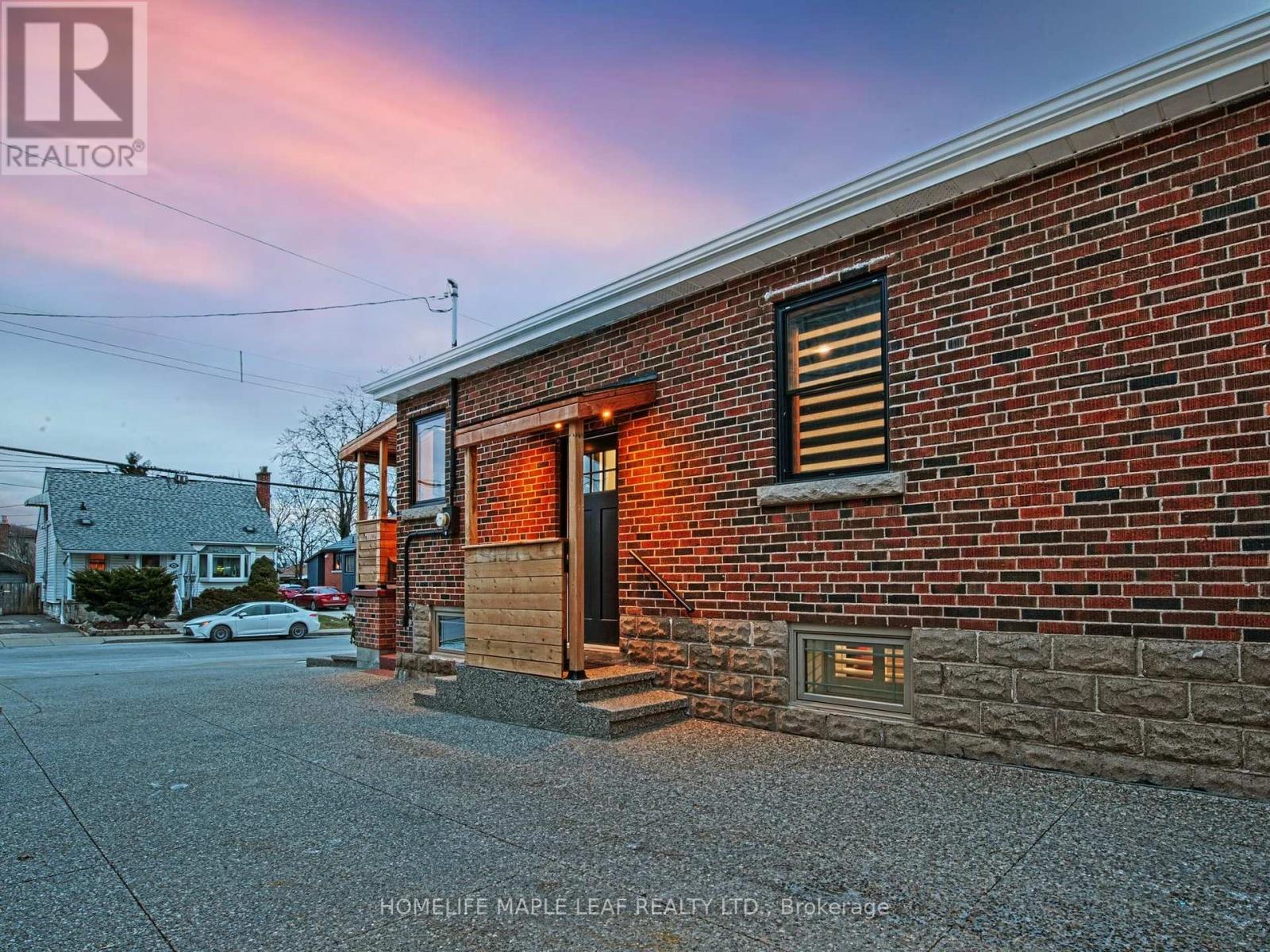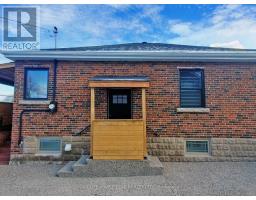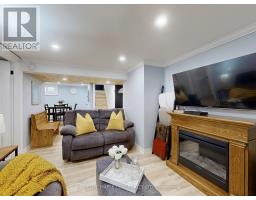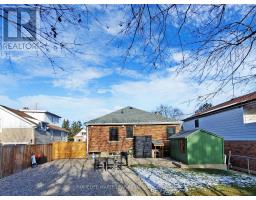62 Montrose Avenue Hamilton, Ontario L8K 4Y4
$1,150,000
Stunning Multi-Generational Home with Breathtaking Views! Nestled at the foot of the escarpment, this beautifully renovated 3+1-bedroom home offers unparalleled views and modern elegance. Perfectly designed for multi-generational living, the home features two master bedrooms with adjacent ensuites on the Upper Level providing ultimate comfort and privacy for family members. A fully finished 1-bedroom basement apartment with 1.5 baths and a separate entrance makes this property ideal for extended family, guests, or generating rental income. Every inch of this home has been upgraded with no expense spared, ensuring high-end finishes and exceptional craftsmanship throughout. For the income-savvy buyer, the property is prepped and ready to capitalize on the government's $80,000 External Dwelling Grant, with plumbing and electrical already installed in the backyard. This allows you to easily build a secondary dwelling to generate even more income. The 4-car aggregate driveway offers ample parking for multiple families, allowing for harmonious living and convenient access. Whether you're looking for a family home with income potential or a property that offers both luxury and investment opportunities, this home checks all the boxes. Don't miss out on this unique opportunity. Book a private showing today to experience the charm, views, and potential this home has to offer! (id:50886)
Property Details
| MLS® Number | X11917205 |
| Property Type | Single Family |
| Community Name | Rosedale |
| AmenitiesNearBy | Park, Place Of Worship, Public Transit, Schools |
| EquipmentType | Water Heater |
| Features | Conservation/green Belt, Carpet Free, Sump Pump, In-law Suite |
| ParkingSpaceTotal | 4 |
| RentalEquipmentType | Water Heater |
| ViewType | Mountain View |
Building
| BathroomTotal | 5 |
| BedroomsAboveGround | 3 |
| BedroomsBelowGround | 1 |
| BedroomsTotal | 4 |
| Amenities | Fireplace(s) |
| Appliances | Water Heater, Dishwasher, Dryer, Refrigerator, Two Stoves, Washer, Window Coverings |
| BasementDevelopment | Finished |
| BasementType | Full (finished) |
| ConstructionStatus | Insulation Upgraded |
| ConstructionStyleAttachment | Detached |
| CoolingType | Central Air Conditioning |
| ExteriorFinish | Brick |
| FireplacePresent | Yes |
| FireplaceTotal | 1 |
| FlooringType | Hardwood |
| FoundationType | Poured Concrete |
| HalfBathTotal | 1 |
| HeatingFuel | Natural Gas |
| HeatingType | Forced Air |
| StoriesTotal | 2 |
| SizeInterior | 1099.9909 - 1499.9875 Sqft |
| Type | House |
| UtilityWater | Municipal Water |
Land
| Acreage | No |
| LandAmenities | Park, Place Of Worship, Public Transit, Schools |
| LandscapeFeatures | Landscaped |
| Sewer | Sanitary Sewer |
| SizeDepth | 115 Ft |
| SizeFrontage | 46 Ft |
| SizeIrregular | 46 X 115 Ft |
| SizeTotalText | 46 X 115 Ft|under 1/2 Acre |
| ZoningDescription | C |
Rooms
| Level | Type | Length | Width | Dimensions |
|---|---|---|---|---|
| Second Level | Bedroom | 3 m | 4.47 m | 3 m x 4.47 m |
| Second Level | Study | 2.69 m | 2.16 m | 2.69 m x 2.16 m |
| Lower Level | Bedroom | 3.84 m | 4.29 m | 3.84 m x 4.29 m |
| Lower Level | Laundry Room | 2.29 m | 1.83 m | 2.29 m x 1.83 m |
| Lower Level | Family Room | 4.22 m | 3.1 m | 4.22 m x 3.1 m |
| Lower Level | Dining Room | 2.64 m | 2.21 m | 2.64 m x 2.21 m |
| Lower Level | Kitchen | 2.64 m | 3.84 m | 2.64 m x 3.84 m |
| Main Level | Living Room | 4.22 m | 3.1 m | 4.22 m x 3.1 m |
| Main Level | Kitchen | 2.92 m | 2.9 m | 2.92 m x 2.9 m |
| Main Level | Primary Bedroom | 3.84 m | 3.15 m | 3.84 m x 3.15 m |
| Main Level | Bedroom | 2.92 m | 3 m | 2.92 m x 3 m |
| Main Level | Laundry Room | 1.3 m | 1.91 m | 1.3 m x 1.91 m |
Utilities
| Cable | Installed |
| Sewer | Installed |
https://www.realtor.ca/real-estate/27788351/62-montrose-avenue-hamilton-rosedale-rosedale
Interested?
Contact us for more information
Shelly Ann Ramlochan
Salesperson












