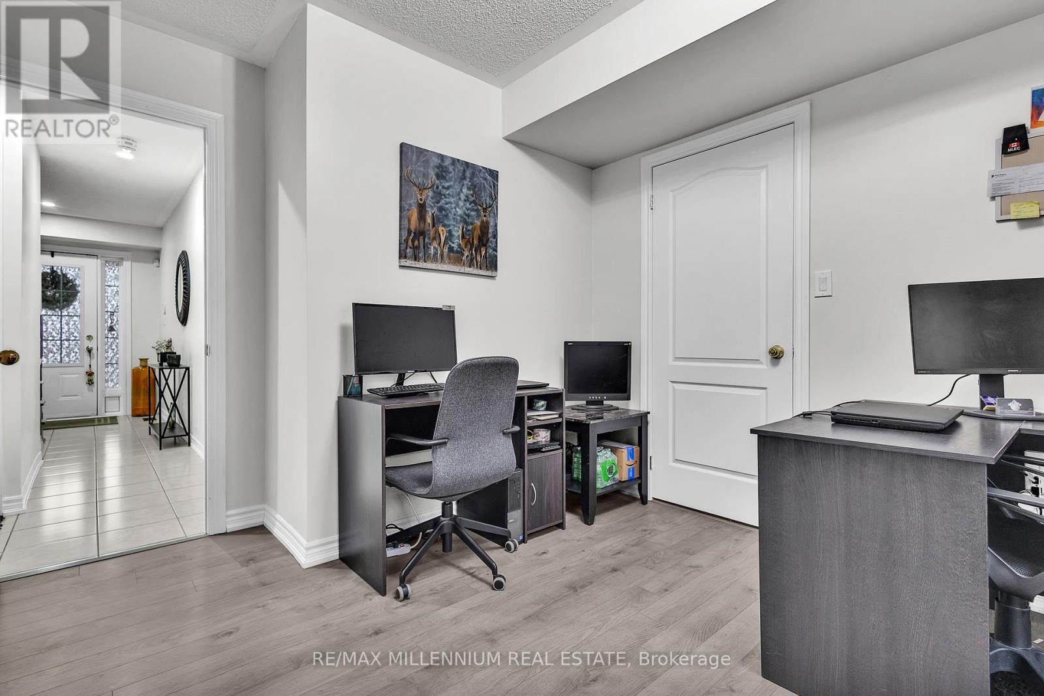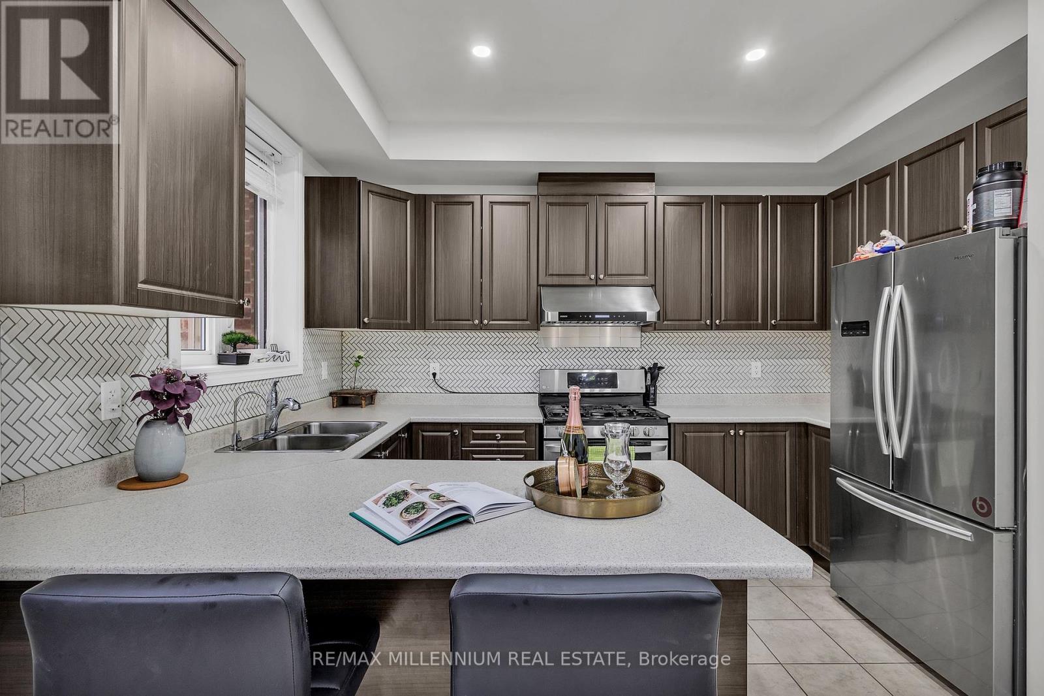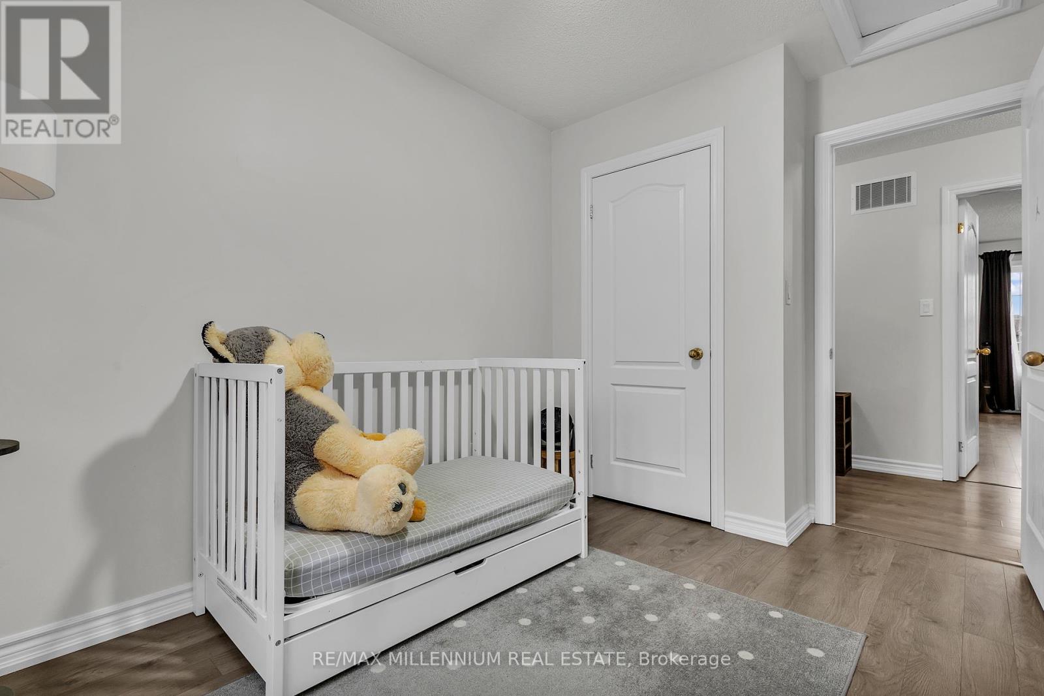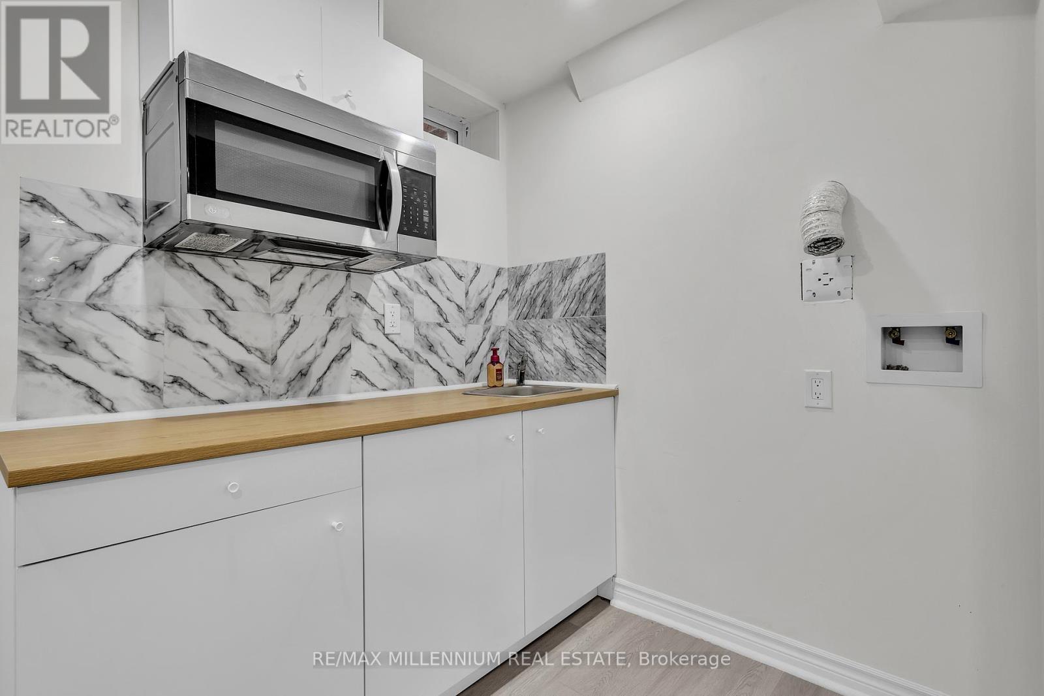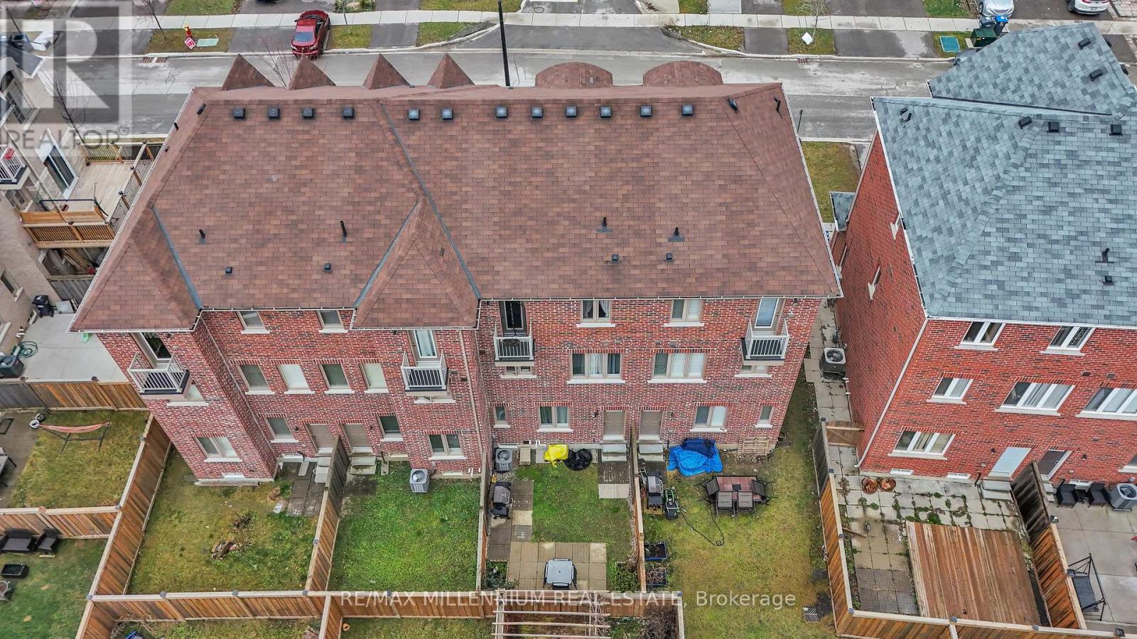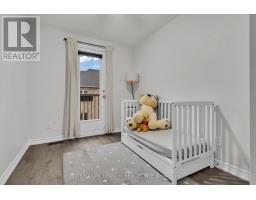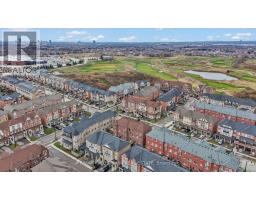65 New Pines Trail Brampton, Ontario L6Z 0H6
$777,777
EXCEPTIONAL LOCATION, UNLIMITED POTENTIAL! This stunning 3+1 bedroom, 4-bathroom home is nestled in the highly sought-after Heart Lake area, just off HWY 410. Boasting 9ft ceilings on both the ground and second floor, this gem offers a spacious, open-concept layout filled with natural light, perfect for modern living. Enjoy a sleek kitchen with stainless steel appliances, upgraded gas stove and pot lights, carpet-free flooring throughout the house. This home features three generously sized bedrooms upstairs, one bedroom on ground floor, including a luxurious primary suite with a contemporary ensuite bathroom and standing shower. Convenient main floor bedroom offers flexibility combined with FINISHED BASEMENT with full bathroom holds massive potential! With 5 parking spaces(no sidewalk!) and 3 full bathrooms plus a powder room, this home is perfect for families, first-time buyers, or investors looking to capitalize on its incredible possibilities.Don't miss out on your dream home! **** EXTRAS **** House also offers a Juliet balcony for the beautiful evening tea time and big sized backyard for summer bbq! (id:50886)
Property Details
| MLS® Number | W11917140 |
| Property Type | Single Family |
| Community Name | Heart Lake East |
| ParkingSpaceTotal | 5 |
Building
| BathroomTotal | 4 |
| BedroomsAboveGround | 3 |
| BedroomsBelowGround | 1 |
| BedroomsTotal | 4 |
| Appliances | Dishwasher, Refrigerator, Stove, Window Coverings |
| BasementDevelopment | Finished |
| BasementType | N/a (finished) |
| ConstructionStyleAttachment | Attached |
| CoolingType | Central Air Conditioning |
| ExteriorFinish | Brick Facing |
| FlooringType | Laminate |
| HalfBathTotal | 1 |
| HeatingFuel | Natural Gas |
| HeatingType | Forced Air |
| StoriesTotal | 3 |
| Type | Row / Townhouse |
| UtilityWater | Municipal Water |
Parking
| Attached Garage |
Land
| Acreage | No |
| Sewer | Sanitary Sewer |
| SizeDepth | 77 Ft ,5 In |
| SizeFrontage | 18 Ft |
| SizeIrregular | 18 X 77.47 Ft |
| SizeTotalText | 18 X 77.47 Ft |
Rooms
| Level | Type | Length | Width | Dimensions |
|---|---|---|---|---|
| Second Level | Family Room | Measurements not available | ||
| Second Level | Kitchen | Measurements not available | ||
| Third Level | Primary Bedroom | Measurements not available | ||
| Third Level | Bedroom 2 | Measurements not available | ||
| Third Level | Bedroom 3 | Measurements not available | ||
| Basement | Den | Measurements not available | ||
| Main Level | Bedroom 4 | Measurements not available |
Interested?
Contact us for more information
Dilpreet Singh Dhawan
Salesperson
81 Zenway Blvd #25
Woodbridge, Ontario L4H 0S5









