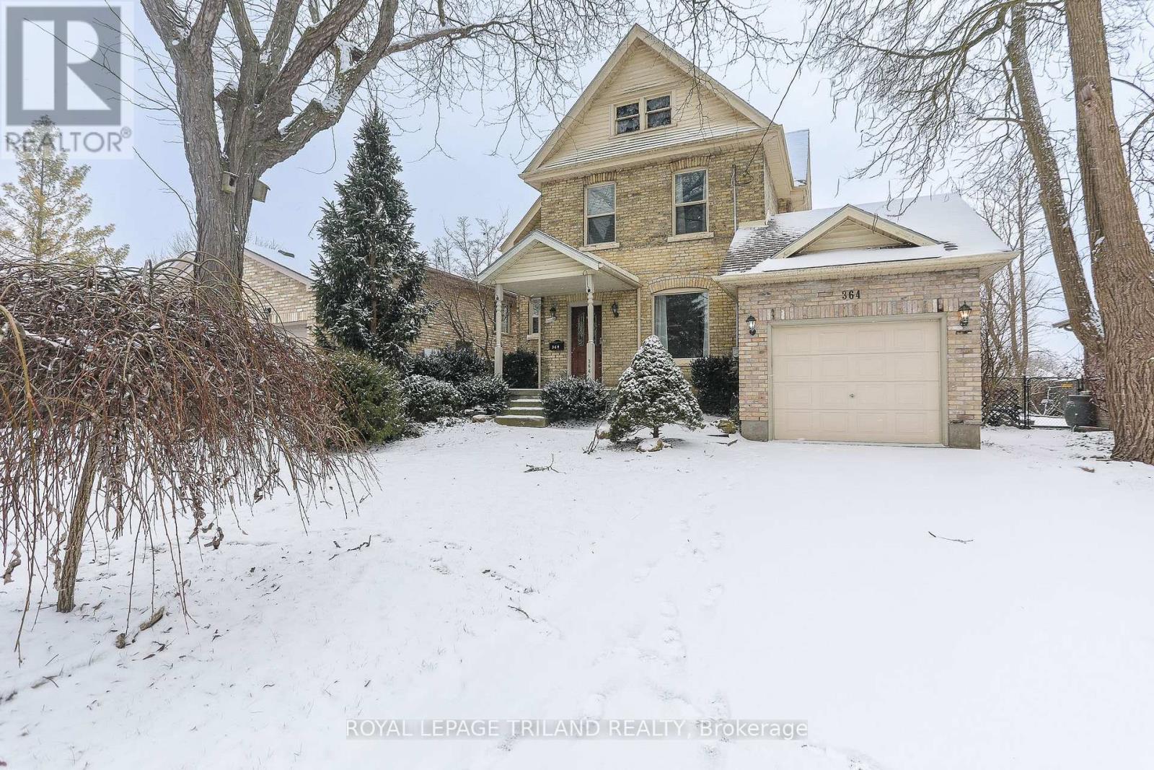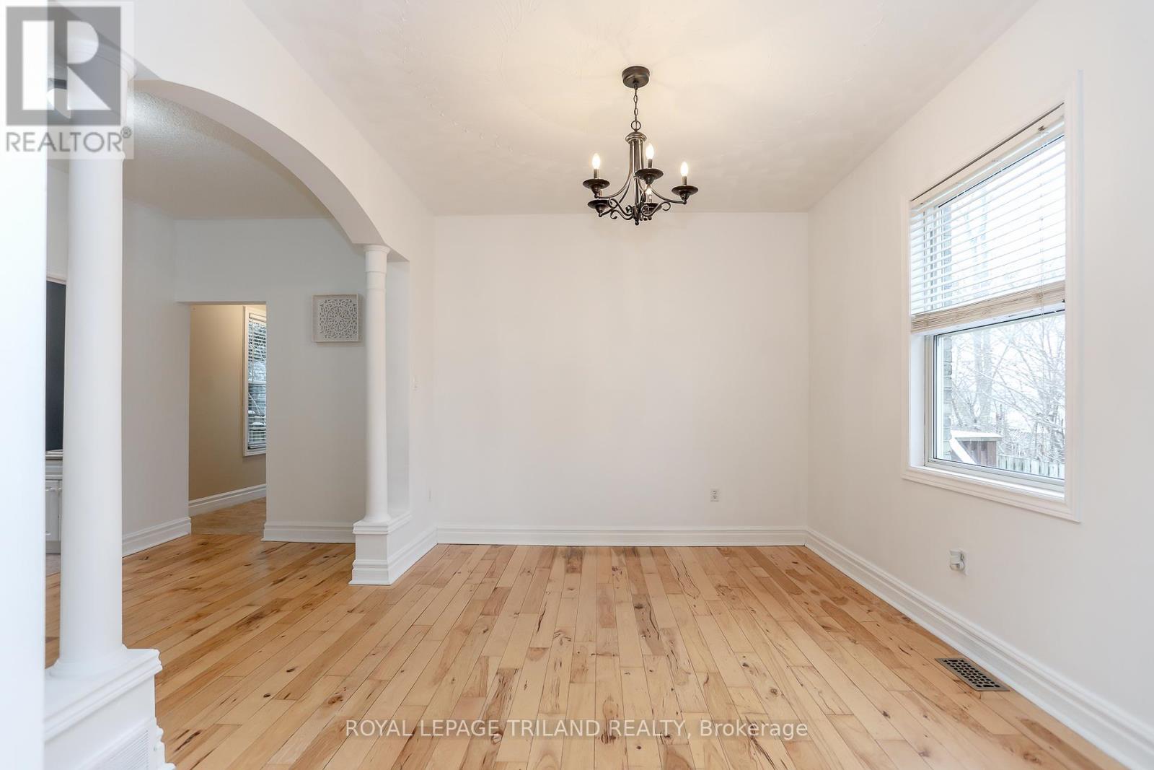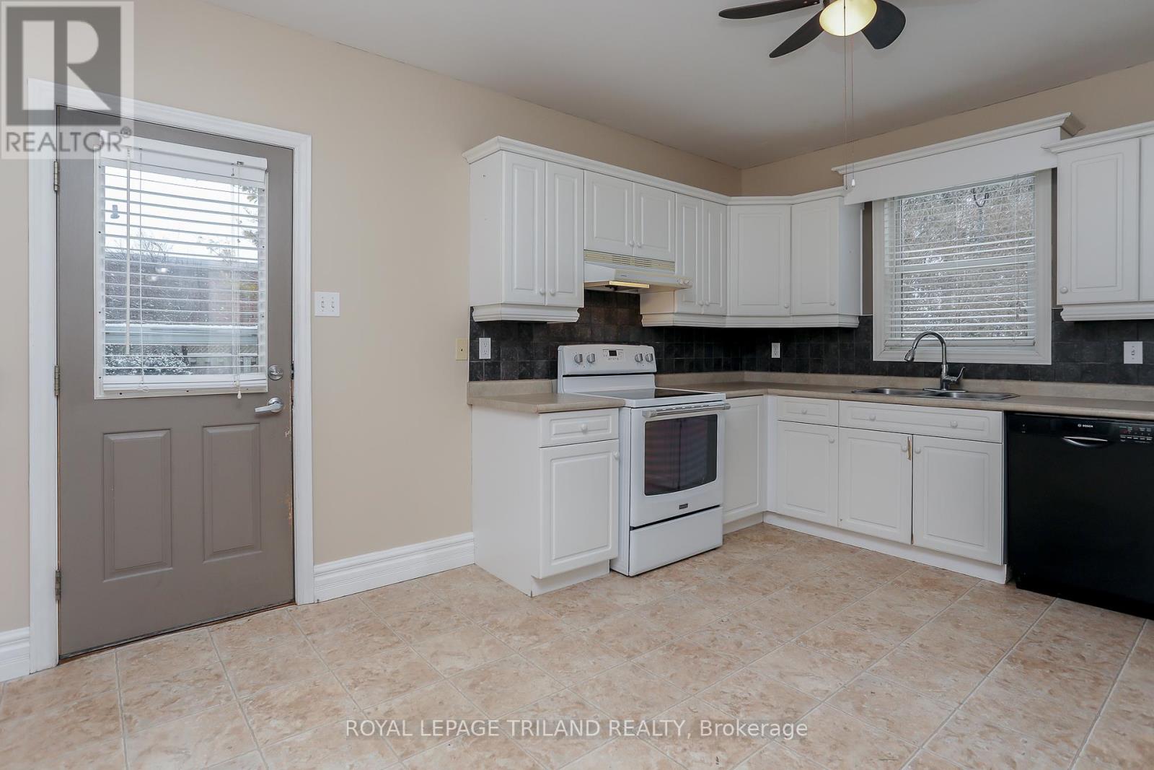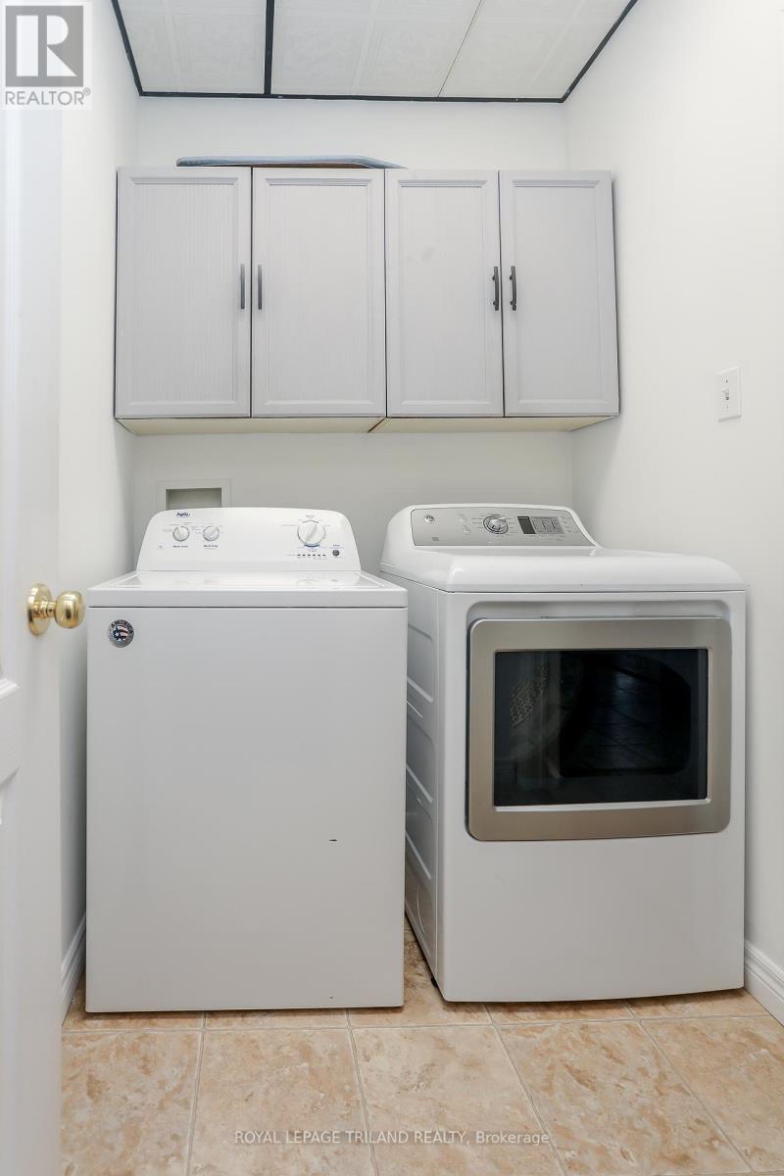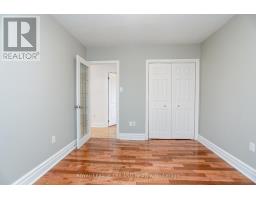4 Bedroom
2 Bathroom
1099.9909 - 1499.9875 sqft
Central Air Conditioning
Forced Air
Landscaped
$2,500 Monthly
Step into this elegant family home and be greeted by a bright foyer featuring a convenient tile floor and front coat closet. The formal dining room and living room showcase stunning hardwood floors and large windows that bathe the space in natural lightperfect for both relaxing and entertaining. The main floor also features a handy 2-piece bathroom and a separate laundry room for your convenience. At the rear of the home, youll find a spacious kitchen with ample cupboard space, providing plenty of storage for all your culinary needs. A door off the kitchen leads to a private, fully fenced backyard with a fantastic sun deckideal for morning coffee or summer barbecues. Up the hardwood staircase, the second floor boasts three generously sized bedrooms, each with large windows, ample closet space, and those gorgeous hardwood floors continuing throughout. A large 4-piece bathroom rounds out the upper level. The basement is unfinished but offers abundant storage space. The attached single-car garage provides protection from the elements or can serve as additional storage. Check it out online with the 360 virtual tour then come view this yellow brick 3 bedroom, 1.5 bathroom 2 storey home with fully fenced yard and laundry in person - parking is available under a separate agreement - you don't want to miss this one! **** EXTRAS **** Tenant is responsible for utilities, snow shovelling and lawn mowing. (id:50886)
Property Details
|
MLS® Number
|
X11917472 |
|
Property Type
|
Single Family |
|
Community Name
|
St. Thomas |
|
AmenitiesNearBy
|
Public Transit |
|
Features
|
Flat Site, Carpet Free, Sump Pump |
|
ParkingSpaceTotal
|
3 |
|
Structure
|
Deck, Porch |
Building
|
BathroomTotal
|
2 |
|
BedroomsAboveGround
|
3 |
|
BedroomsBelowGround
|
1 |
|
BedroomsTotal
|
4 |
|
Appliances
|
Water Heater, Water Meter, Dishwasher, Dryer, Microwave, Refrigerator, Stove, Washer |
|
BasementType
|
Full |
|
ConstructionStyleAttachment
|
Detached |
|
CoolingType
|
Central Air Conditioning |
|
ExteriorFinish
|
Brick |
|
FoundationType
|
Concrete |
|
HalfBathTotal
|
1 |
|
HeatingFuel
|
Natural Gas |
|
HeatingType
|
Forced Air |
|
StoriesTotal
|
2 |
|
SizeInterior
|
1099.9909 - 1499.9875 Sqft |
|
Type
|
House |
|
UtilityWater
|
Municipal Water |
Parking
Land
|
Acreage
|
No |
|
FenceType
|
Fenced Yard |
|
LandAmenities
|
Public Transit |
|
LandscapeFeatures
|
Landscaped |
|
Sewer
|
Sanitary Sewer |
|
SizeDepth
|
128 Ft ,7 In |
|
SizeFrontage
|
43 Ft ,6 In |
|
SizeIrregular
|
43.5 X 128.6 Ft |
|
SizeTotalText
|
43.5 X 128.6 Ft|under 1/2 Acre |
Rooms
| Level |
Type |
Length |
Width |
Dimensions |
|
Second Level |
Primary Bedroom |
3.04 m |
3.89 m |
3.04 m x 3.89 m |
|
Second Level |
Bedroom 2 |
3.23 m |
3.09 m |
3.23 m x 3.09 m |
|
Second Level |
Bedroom 3 |
3.13 m |
3.54 m |
3.13 m x 3.54 m |
|
Main Level |
Dining Room |
3.15 m |
4.08 m |
3.15 m x 4.08 m |
|
Main Level |
Living Room |
3.54 m |
4.04 m |
3.54 m x 4.04 m |
|
Main Level |
Kitchen |
4.64 m |
3.66 m |
4.64 m x 3.66 m |
|
Main Level |
Laundry Room |
1.54 m |
1.96 m |
1.54 m x 1.96 m |
Utilities
|
Cable
|
Available |
|
Sewer
|
Installed |
https://www.realtor.ca/real-estate/27788586/364-wellington-street-st-thomas-st-thomas


