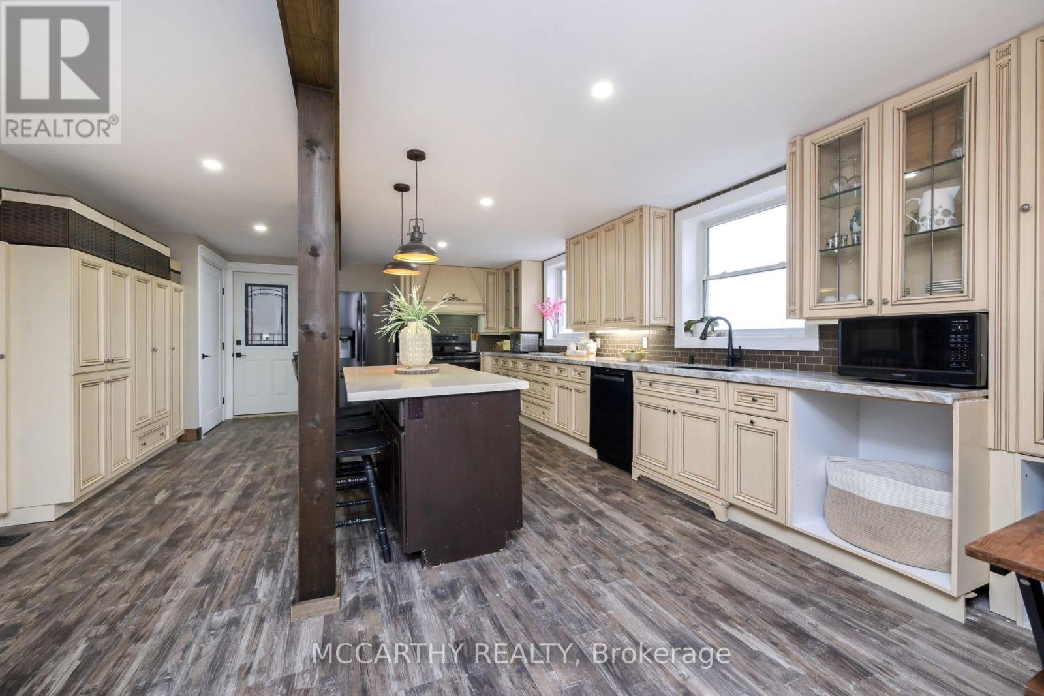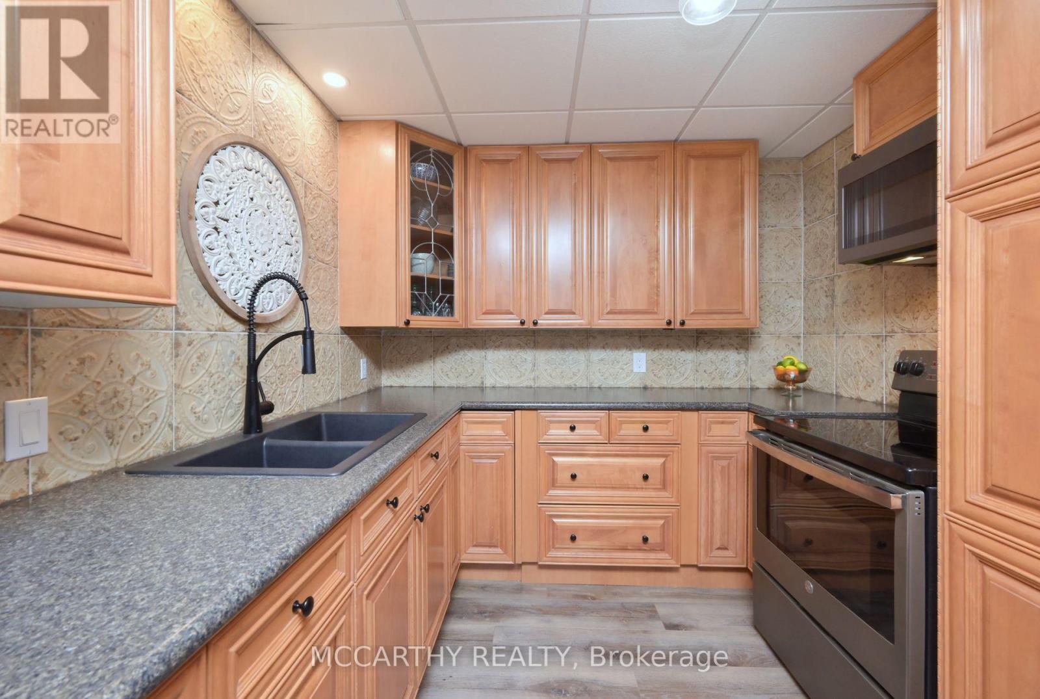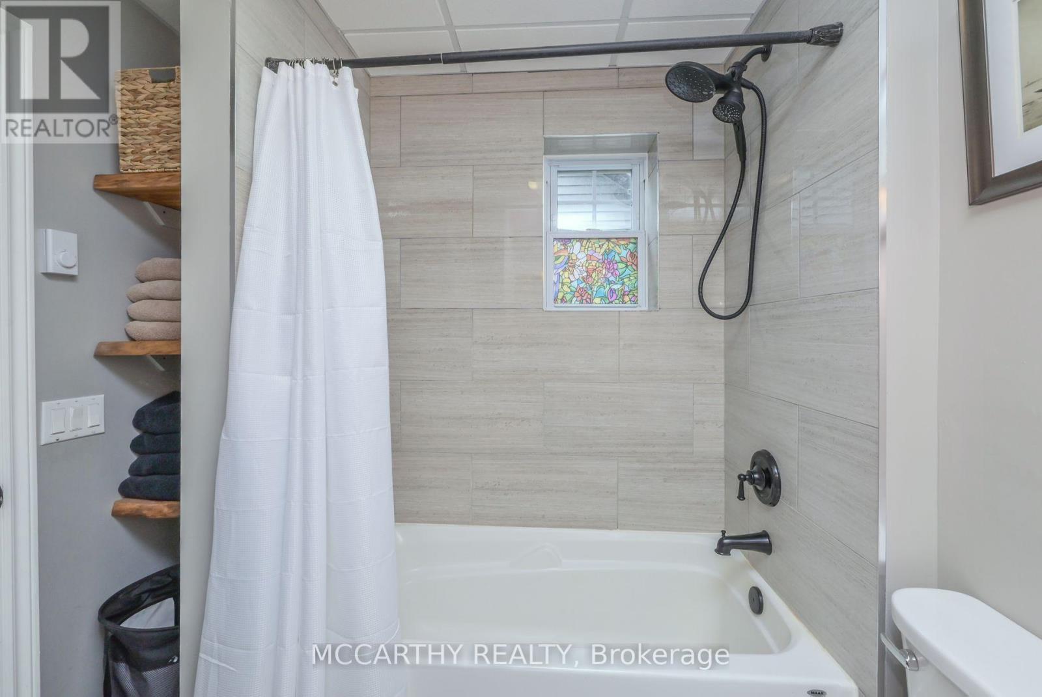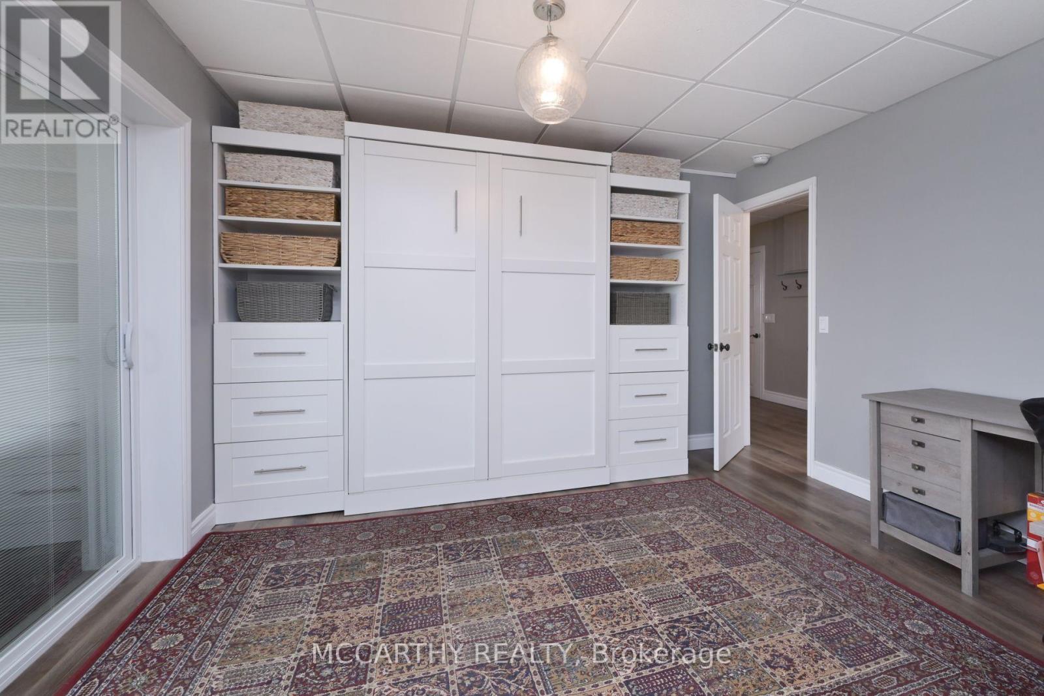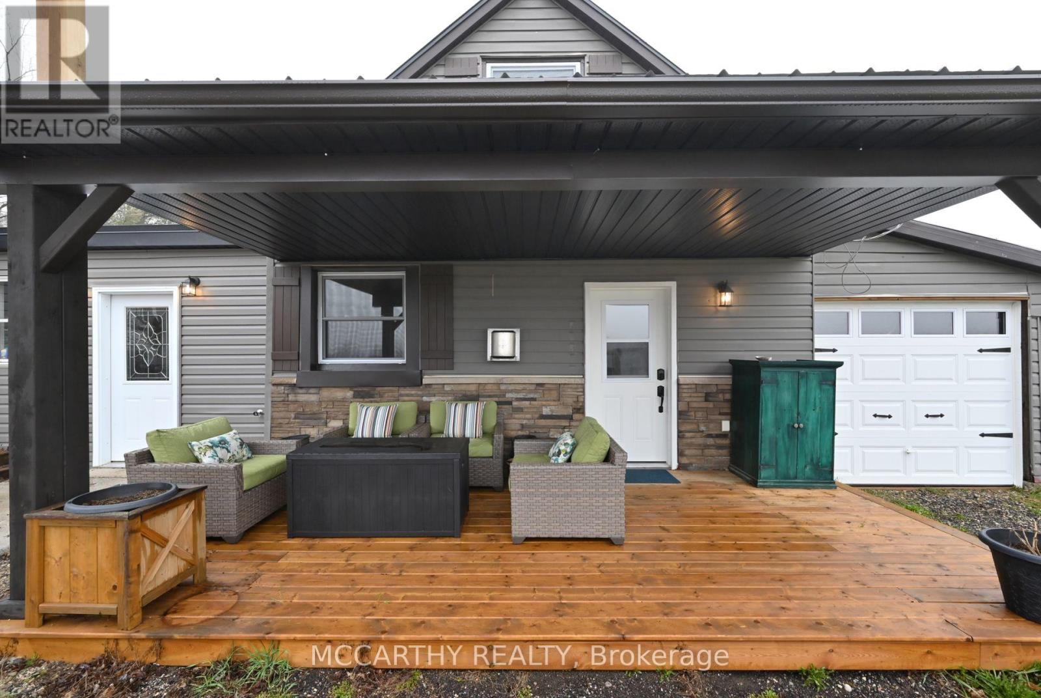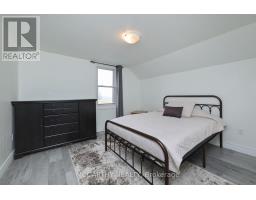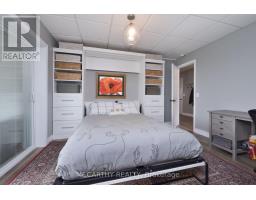436139 4th Line Melancthon, Ontario L9V 2V2
$1,350,000
Welcome to this Rural Haven nestled on a 2 acre Lot in Beautiful Melanchthon Township. This Property is situated in a peaceful countryside setting, yet just a short drive to Shelburne; offering you the best of both worlds. What make this property truly unique is that it has a meticulously maintained 2-Storey, 3-bedroom, 2-bathroom Main House with a Separate in-law suite AND a Portable with finished Living space. Experience the joys of outdoor living on the expansive wrap-around deck on the Main House, where you can soak in the sights and sounds of nature or host memorable gatherings with loved ones. The sprawling lawn provides plenty of space for recreation and gardening enthusiasts alike. This property features numerous recent upgrades! Step inside the Main House and discover a thoughtfully designed layout, where comfort meets functionality. The Kitchen, the heart of the home, is a chef's delight, featuring an Eat-in Island, ample counter space, modern appliances, and abundance of storage. Enjoy the recently constructed, 660sqft Addition to this home that includes a Beautiful Family room with a Stone Fireplace, and a luxurious Primary suite with a W/I closet and 4pc Ensuite! This Home is Perfect for multigenerational living, can provide Supplemental income or good for simply accommodating guests; the in-law suite provides a private sanctuary with 2 bedrooms and 1 bathroom, of fully separate Living space. The Separate entrance with Two Covered Porches, ensures privacy, while still maintaining a seamless connection to the main residence with the common Mudroom/Laundry Room. The Portable has been remodeled to include a Kitchen, 2 Bedrooms and a Living room; awaiting some finishing to unlock its full functionality. You need to see this home in person to Appreciate all of the amazing Features it Offers! Enjoy the tranquility of rural living in this Updated Modern Home that feels like home as soon as you walk in the door! Don't miss your chance at this incredible home! **** EXTRAS **** Other Upgrade: New Steel Roof 2023, New Propane Furnace 2020, 2 Ductless Splits 2023, Upgraded Kitchen in Both Houses 2023, New Front door and All new windows in-law suite (except Bathroom) 2023, 3 New Sliding Glass Doors 2023 + many more (id:50886)
Property Details
| MLS® Number | X11917363 |
| Property Type | Single Family |
| Community Name | Rural Melancthon |
| Features | Flat Site |
| ParkingSpaceTotal | 13 |
| PoolType | Above Ground Pool |
| Structure | Deck, Porch |
Building
| BathroomTotal | 3 |
| BedroomsAboveGround | 5 |
| BedroomsTotal | 5 |
| Amenities | Fireplace(s) |
| Appliances | Water Heater, Water Softener, Dryer, Microwave, Refrigerator, Stove, Washer, Window Coverings |
| BasementType | Partial |
| ConstructionStyleAttachment | Detached |
| CoolingType | Wall Unit |
| ExteriorFinish | Aluminum Siding, Stone |
| FireplacePresent | Yes |
| FireplaceTotal | 2 |
| FlooringType | Laminate, Vinyl |
| FoundationType | Stone |
| HeatingFuel | Propane |
| HeatingType | Forced Air |
| StoriesTotal | 2 |
| SizeInterior | 3499.9705 - 4999.958 Sqft |
| Type | House |
| UtilityPower | Generator |
Parking
| Attached Garage |
Land
| Acreage | Yes |
| Sewer | Septic System |
| SizeDepth | 473 Ft ,3 In |
| SizeFrontage | 185 Ft ,1 In |
| SizeIrregular | 185.1 X 473.3 Ft |
| SizeTotalText | 185.1 X 473.3 Ft|2 - 4.99 Acres |
| ZoningDescription | Agricultural |
Rooms
| Level | Type | Length | Width | Dimensions |
|---|---|---|---|---|
| Second Level | Bedroom 5 | 5.52 m | 3.13 m | 5.52 m x 3.13 m |
| Second Level | Bedroom 2 | 4.03 m | 4.87 m | 4.03 m x 4.87 m |
| Second Level | Bedroom 3 | 3.37 m | 3.42 m | 3.37 m x 3.42 m |
| Main Level | Living Room | 7.53 m | 5.65 m | 7.53 m x 5.65 m |
| Main Level | Living Room | 5.48 m | 4.26 m | 5.48 m x 4.26 m |
| Main Level | Kitchen | 7.07 m | 5.01 m | 7.07 m x 5.01 m |
| Main Level | Family Room | 5.8 m | 4.19 m | 5.8 m x 4.19 m |
| Main Level | Bedroom | 5.25 m | 4.6 m | 5.25 m x 4.6 m |
| Main Level | Bathroom | 2.97 m | 1.83 m | 2.97 m x 1.83 m |
| Main Level | Bedroom 4 | 3.73 m | 3.29 m | 3.73 m x 3.29 m |
| Main Level | Kitchen | 5.46 m | 2.75 m | 5.46 m x 2.75 m |
| Main Level | Bathroom | 2.59 m | 2.19 m | 2.59 m x 2.19 m |
https://www.realtor.ca/real-estate/27788770/436139-4th-line-melancthon-rural-melancthon
Interested?
Contact us for more information
Marg Mccarthy
Broker of Record
110 Centennial Road
Shelburne, Ontario L9V 2Z4
Katie Anne Prince
Salesperson
110 Centennial Road
Shelburne, Ontario L9V 2Z4










