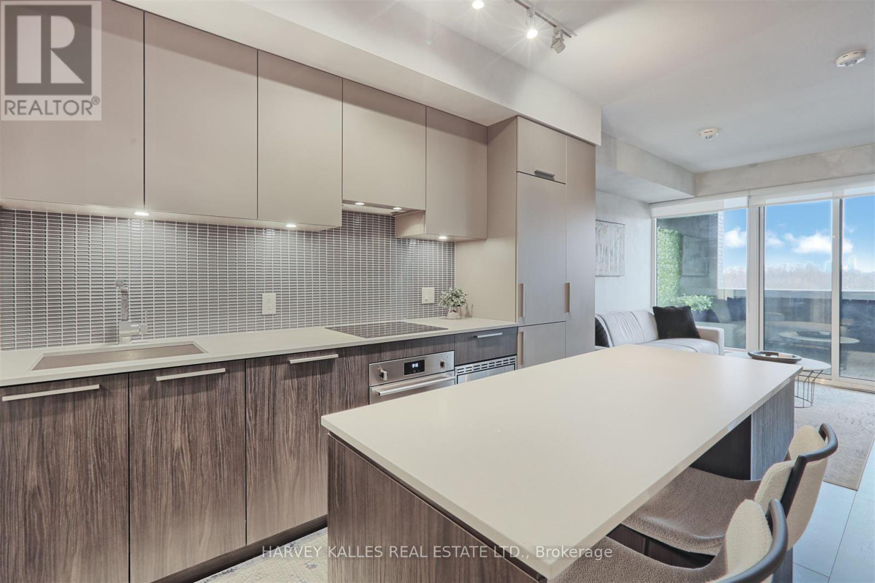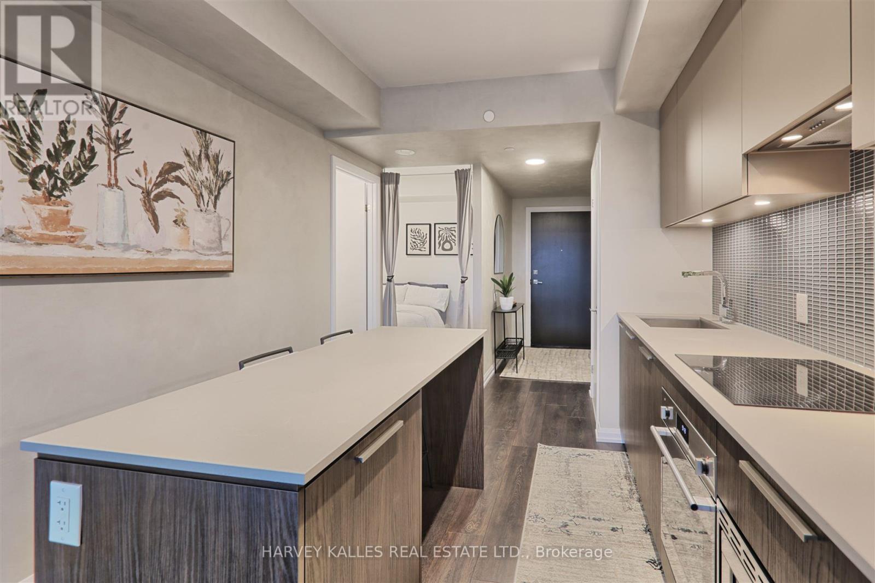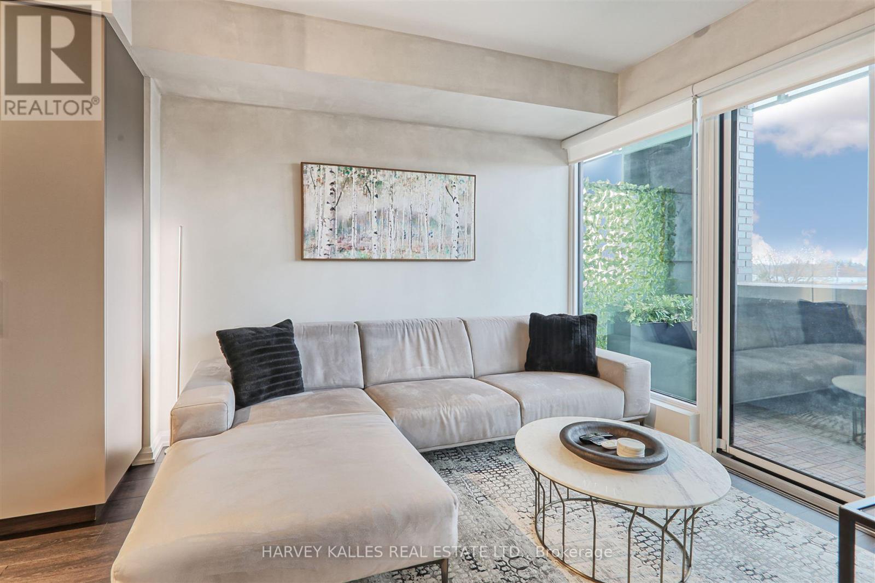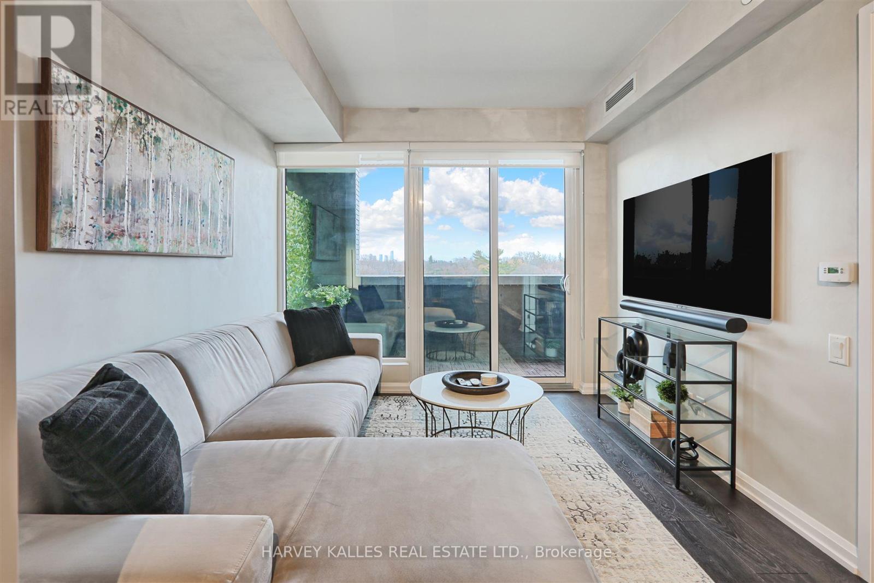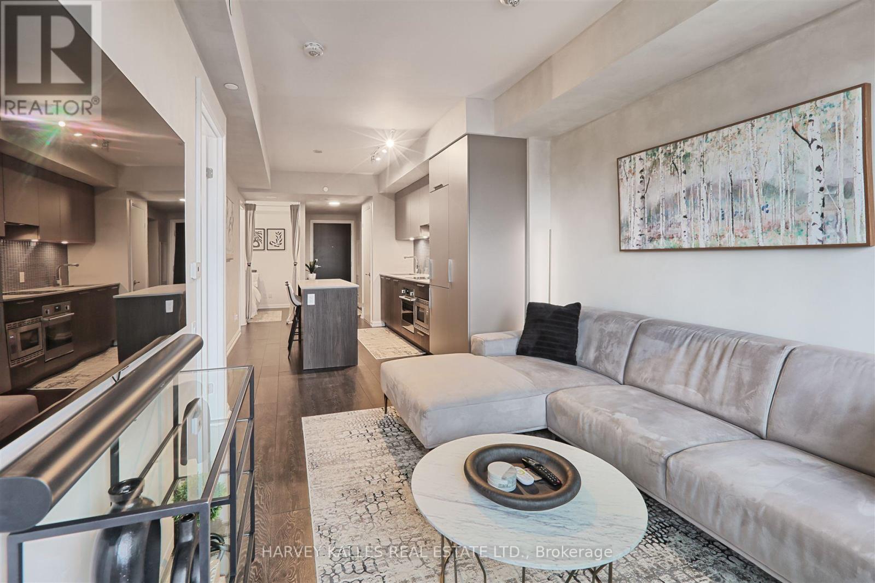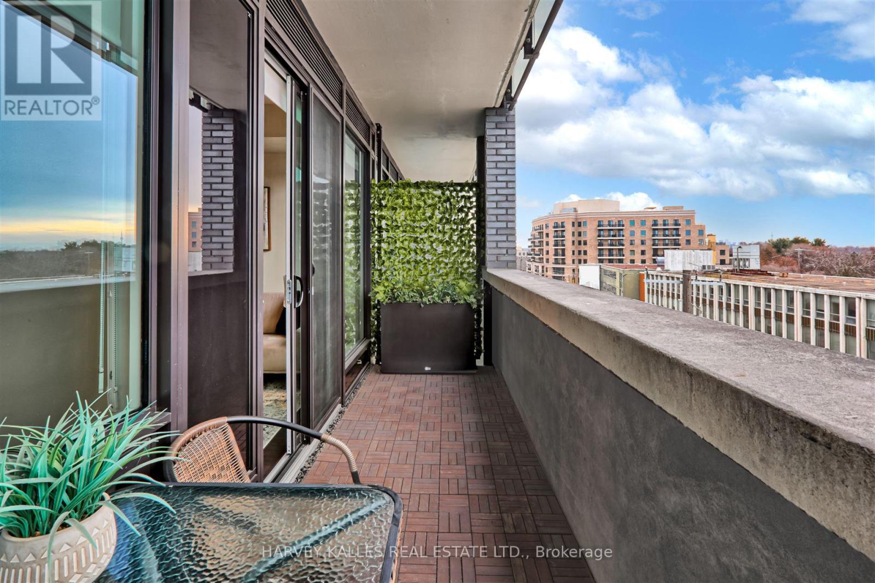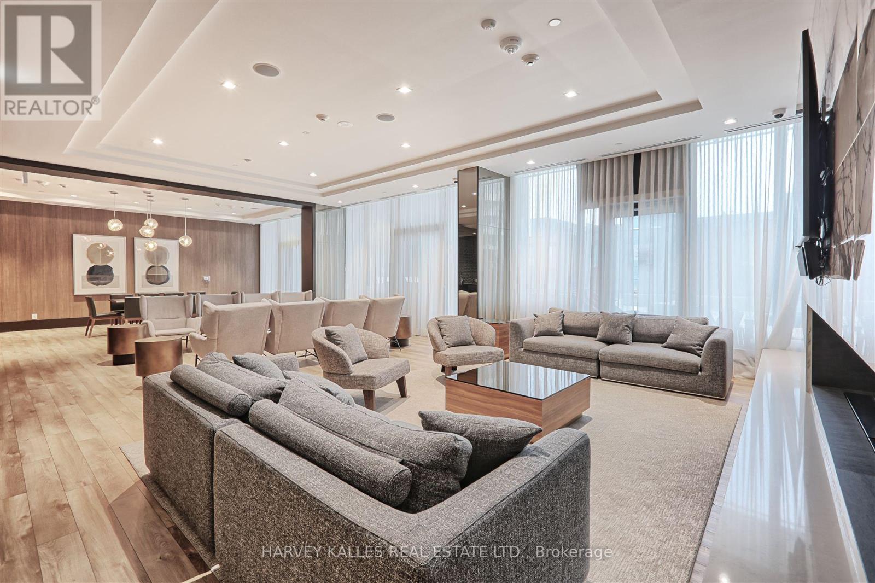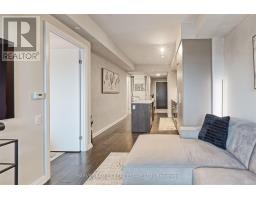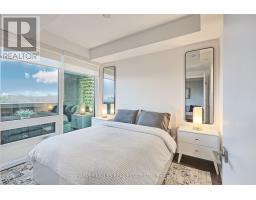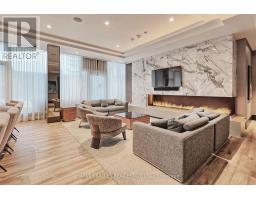412 - 4208 Dundas Street W Toronto, Ontario M8X 0B1
$754,888Maintenance, Insurance, Parking
$533.56 Monthly
Maintenance, Insurance, Parking
$533.56 MonthlyWelcome to Kingsway by the River, a stunning contemporary boutique condo loft designed by Wallman Architects, located in the heart of the Kingsway. This exceptional 1 Plus 1-bedroom, 2-full-bath unit offers approximately 800 sq. ft of open-concept living space and large private terrace. Features one of the largest dens that can serve as a second bedroom or a home office. The unit boasts numerous upgrades, including a custom-designed kitchen island with seating and storage, integrated dishwasher and refrigerator, built-in wall oven, cooktop, and ample pantry storage perfect for cooking and entertaining. High ceilings and floor-to-ceiling windows create a bright and airy atmosphere, while the large private terrace has unobstructed south-facing views . The primary bedroom is generously sized, complete with a walk-in double closet for optimal organization. Upgraded bathroom fixtures and finishes ensure comfort, and wide plank flooring flows throughout the living areas and bedrooms.One parking and locker included. This boutique condo loft is ideally situated near highly-rated schools, surrounded by green spaces and the river valley. Residents can enjoy world-class amenities, including a service kitchen for hosting private events, a lounge with multiple sitting areas, fire pits, BBQ stations, and dining tables for summer gatherings. A fully equipped fitness center, 24-hour security, and visitor parking complete this exceptional living experience. Dont miss the opportunity to make this luxurious condo your new home! **** EXTRAS **** all existing Appliances including Fridge , Stove , hood fan, microwave, upgraded washer dryer all window coverings and electric light fixtures, closet in the den, tile in the terrace. Visitor Parking , pets allowed restrictions. (id:50886)
Property Details
| MLS® Number | W11917583 |
| Property Type | Single Family |
| Community Name | Edenbridge-Humber Valley |
| CommunityFeatures | Pet Restrictions |
| ParkingSpaceTotal | 1 |
Building
| BathroomTotal | 2 |
| BedroomsAboveGround | 1 |
| BedroomsBelowGround | 1 |
| BedroomsTotal | 2 |
| Amenities | Storage - Locker |
| Appliances | Oven - Built-in |
| CoolingType | Central Air Conditioning |
| ExteriorFinish | Brick |
| FlooringType | Laminate |
| HeatingFuel | Natural Gas |
| HeatingType | Forced Air |
| SizeInterior | 599.9954 - 698.9943 Sqft |
| Type | Apartment |
Parking
| Underground |
Land
| Acreage | No |
Rooms
| Level | Type | Length | Width | Dimensions |
|---|---|---|---|---|
| Main Level | Foyer | 3.6 m | 2.41 m | 3.6 m x 2.41 m |
| Main Level | Living Room | 2.92 m | 3.65 m | 2.92 m x 3.65 m |
| Main Level | Kitchen | 3 m | 3.21 m | 3 m x 3.21 m |
| Main Level | Primary Bedroom | 2.74 m | 2.71 m | 2.74 m x 2.71 m |
| Main Level | Den | 3.59 m | 2.41 m | 3.59 m x 2.41 m |
Interested?
Contact us for more information
Susan Mendonca
Salesperson
2316 Bloor Street West
Toronto, Ontario M6S 1P2








