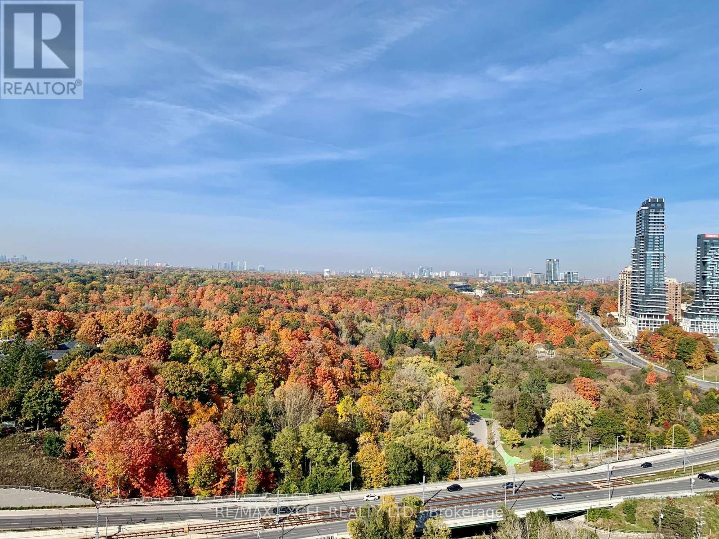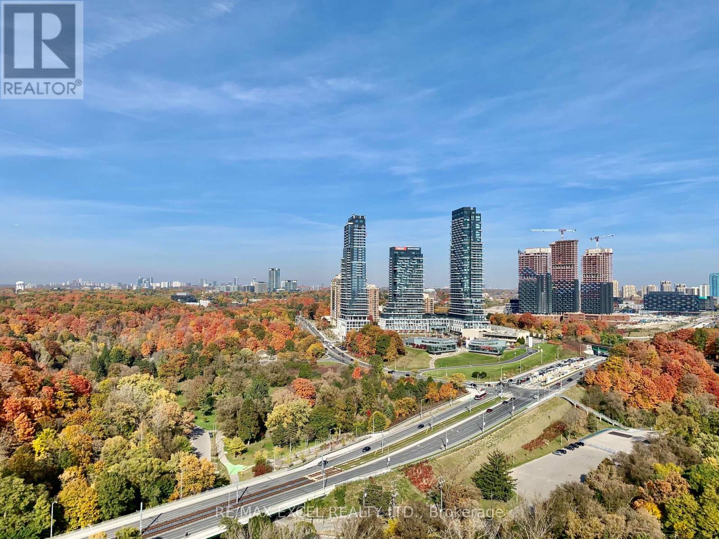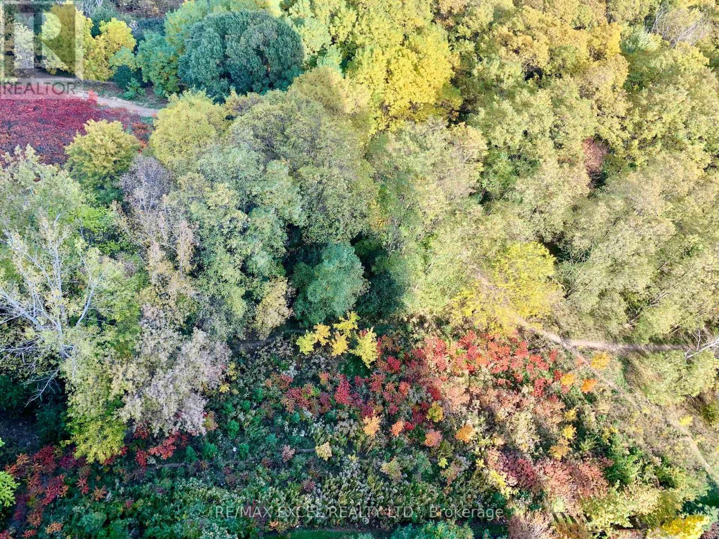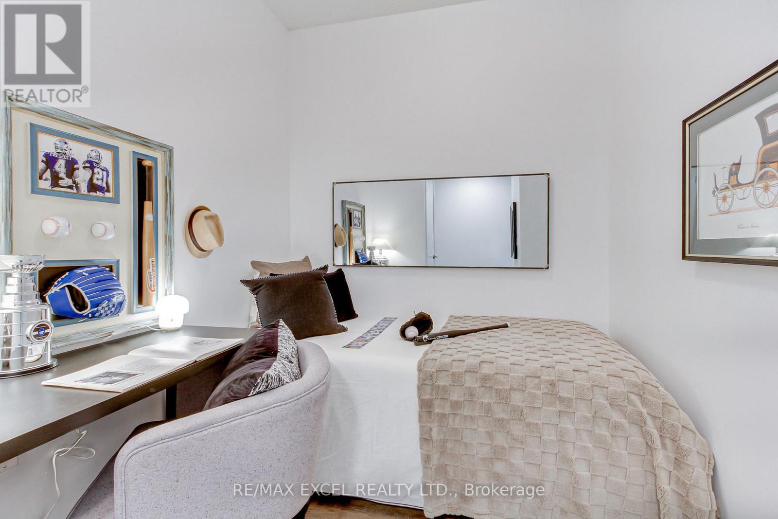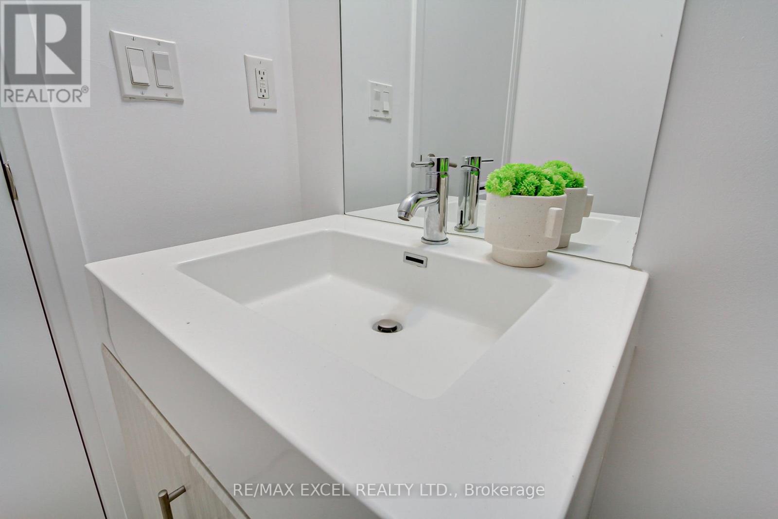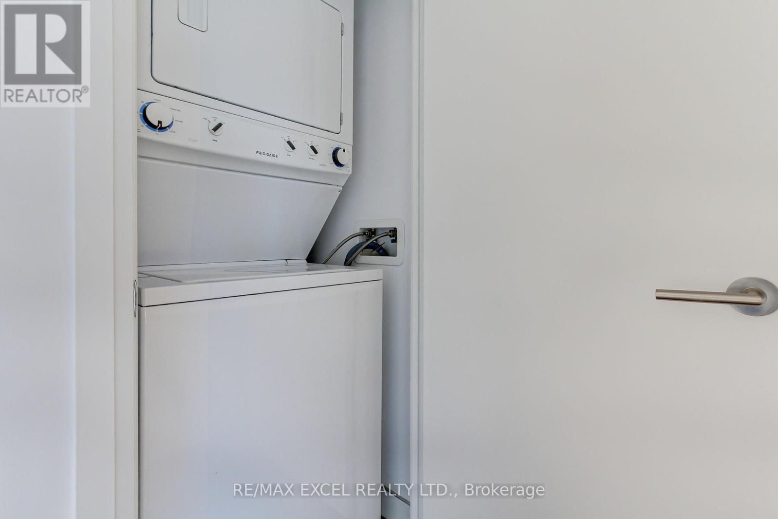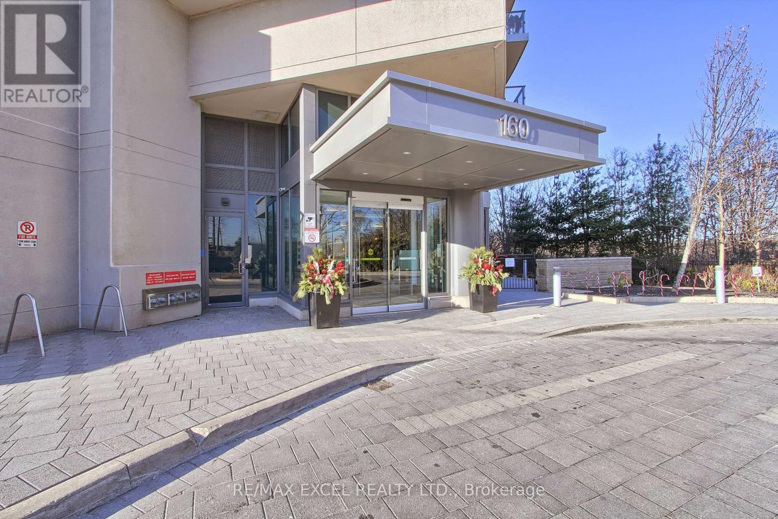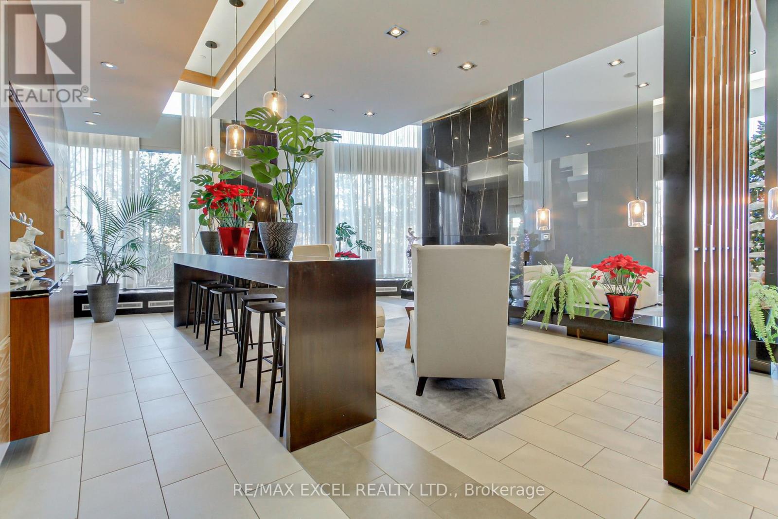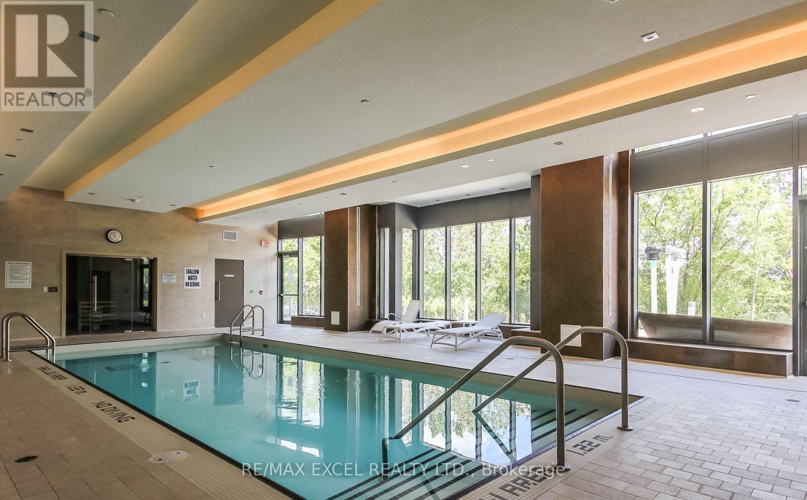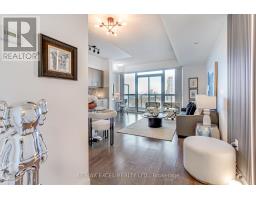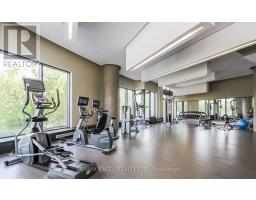1701 - 160 Vanderhoof Avenue Toronto, Ontario M4G 0B7
$628,000Maintenance, Common Area Maintenance, Heat, Insurance, Parking
$616.61 Monthly
Maintenance, Common Area Maintenance, Heat, Insurance, Parking
$616.61 MonthlyFRESHLY PAINTED, NEWLY RENOVATED! Experience BREATHTAKING East-Facing Views in This 1+Den, 1 Bath Spacious Unit at Scenic 3 Condos, Ideally Situated in the Highly Desirable Leaside Neighborhood! Thoughtfully Designed with an Open-Concept Layout - This Unit Features 9 Ft Ceilings, A Generously Sized Bedroom and a Versatile Den That Can Easily Be Converted into a 2nd Bedroom. Enjoy Unobstructed Views of the Stunning Lush Greenery of Ernest Thompson Seton Park and the Don Valley Ravine. Contemporary Kitchen Design with an Open Concept Layout, Stainless Steel Appliances, Ample Storage, and More. UNBEATABLE Location: Easy Access to the TTC, Upcoming Eglinton Crosstown LRT, and Major Highways for Seamless Commuting. Steps to Sunnybrook Park, Serena Gundy Park, Wilket Creek Park, and the Don Valley Trails - Perfect for Nature Enthusiasts and Outdoor Activities. Conveniently Close to the Leaside Shopping District, Costco, Loblaws, Science Centre, and a Variety of Restaurants and Cafes. Don't Miss This Opportunity to Enjoy Luxury Living Surrounded by Stunning Greenery and Urban Conveniences at an Incredible Value **** EXTRAS **** State Of Art Amenities: Indoor Pool, Gym, Sauna, BBQ, Zen Garden, Yoga, Theatre, Media Room, Party Room, Guest Suite, Visitor Parking. 24 Hr Conc., Parking Located Opposite to Elevator. (id:50886)
Property Details
| MLS® Number | C11917553 |
| Property Type | Single Family |
| Community Name | Thorncliffe Park |
| CommunityFeatures | Pet Restrictions |
| Features | Balcony |
| ParkingSpaceTotal | 1 |
Building
| BathroomTotal | 1 |
| BedroomsAboveGround | 1 |
| BedroomsBelowGround | 1 |
| BedroomsTotal | 2 |
| Appliances | Dryer, Range, Refrigerator, Stove, Washer, Window Coverings |
| CoolingType | Central Air Conditioning |
| ExteriorFinish | Concrete |
| FlooringType | Laminate |
| HeatingFuel | Natural Gas |
| HeatingType | Forced Air |
| SizeInterior | 699.9943 - 798.9932 Sqft |
| Type | Apartment |
Parking
| Underground |
Land
| Acreage | No |
Rooms
| Level | Type | Length | Width | Dimensions |
|---|---|---|---|---|
| Ground Level | Living Room | 5.41 m | 4.62 m | 5.41 m x 4.62 m |
| Ground Level | Dining Room | 5.41 m | 4.62 m | 5.41 m x 4.62 m |
| Ground Level | Kitchen | 5.41 m | 4.62 m | 5.41 m x 4.62 m |
| Ground Level | Primary Bedroom | 3.28 m | 2.9 m | 3.28 m x 2.9 m |
| Ground Level | Den | 2.26 m | 2.2 m | 2.26 m x 2.2 m |
Interested?
Contact us for more information
Brandon Lai
Salesperson
50 Acadia Ave Suite 120
Markham, Ontario L3R 0B3

