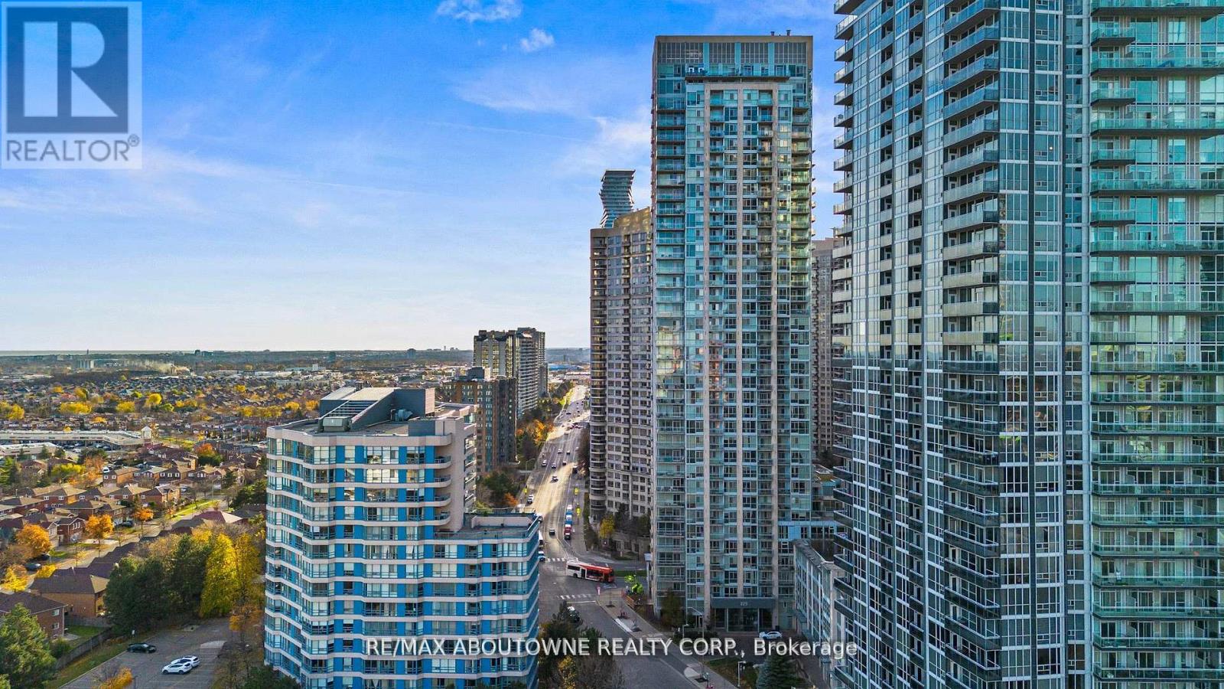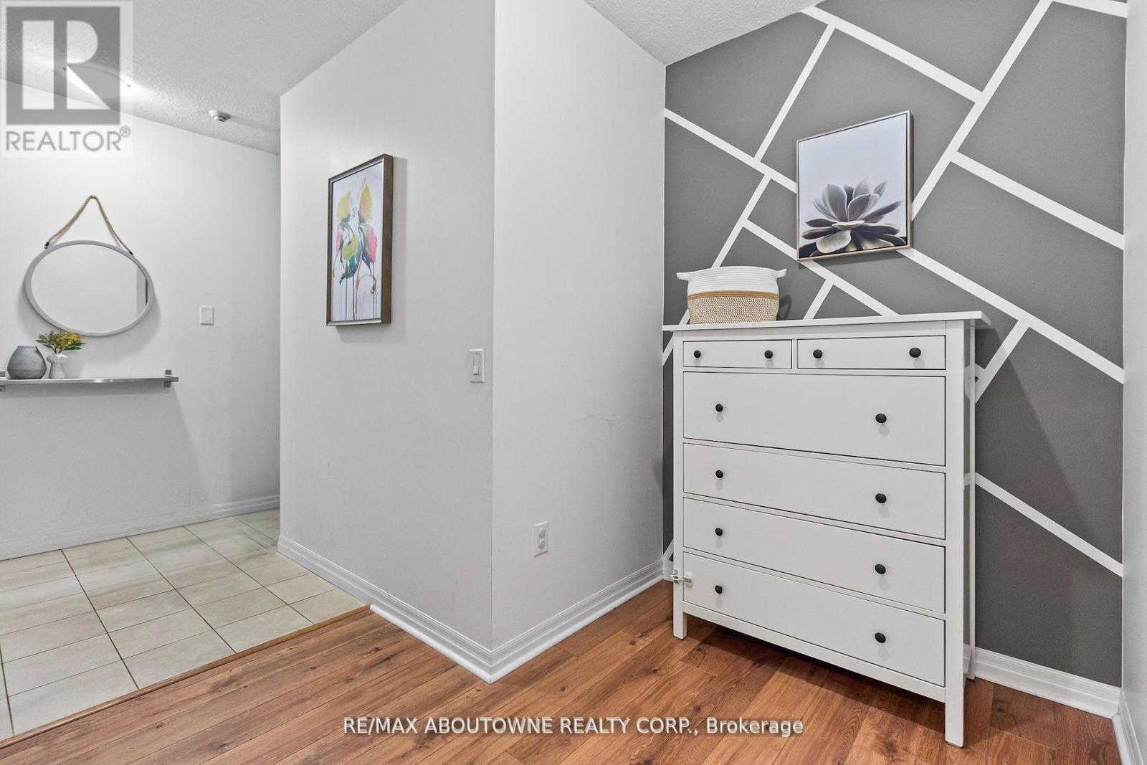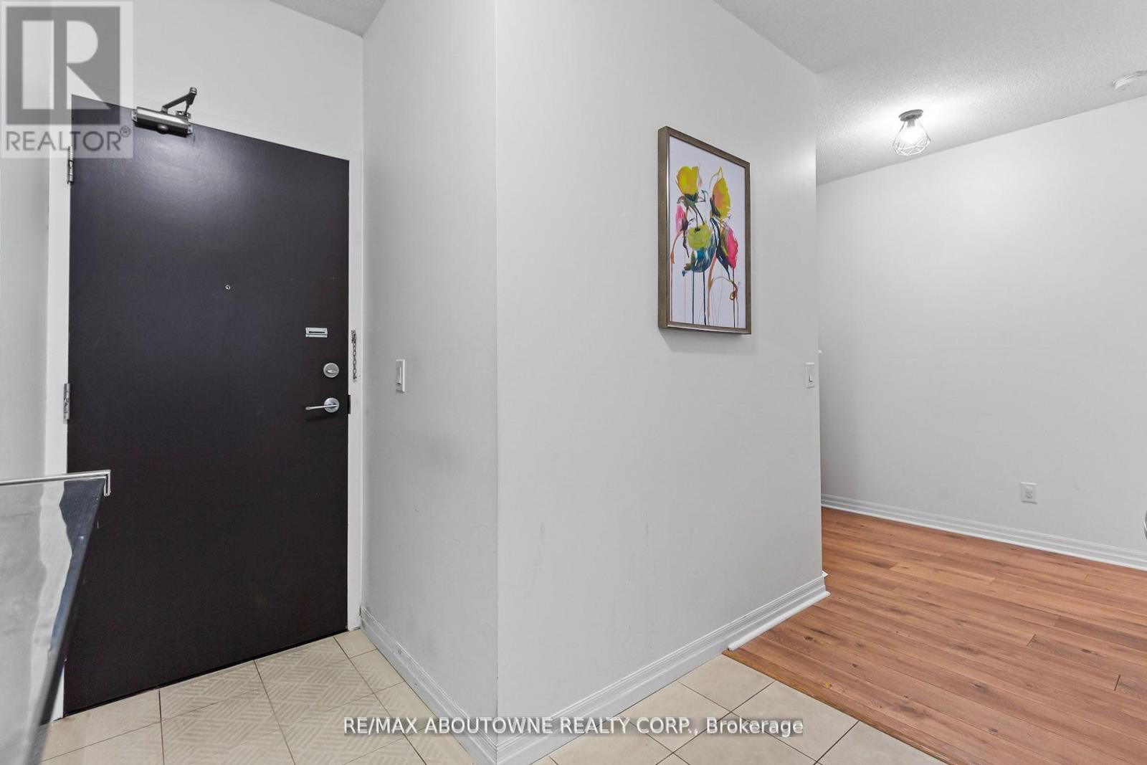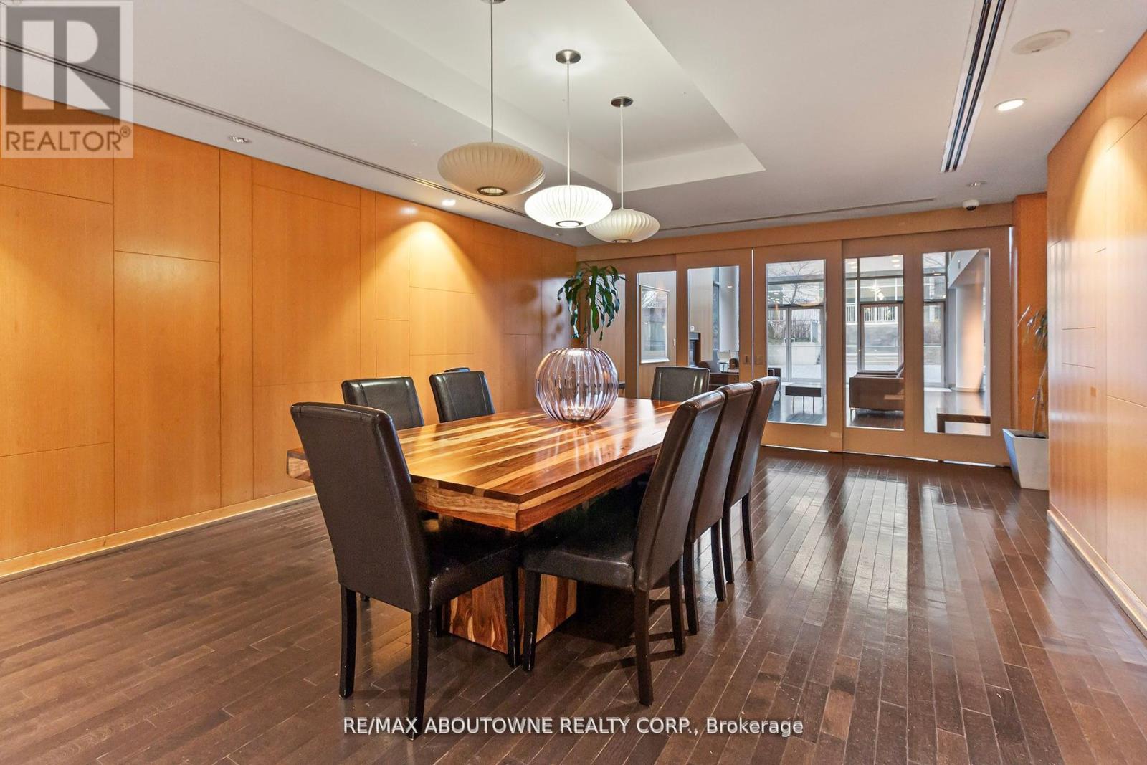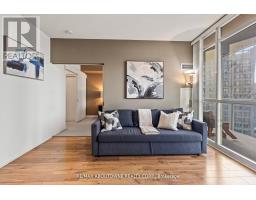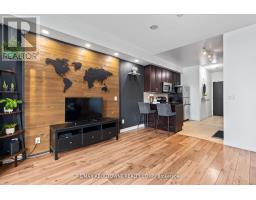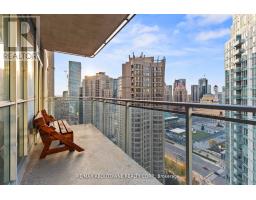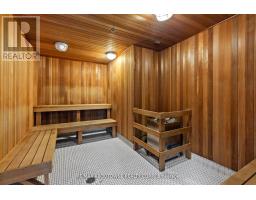2503 - 225 Webb Drive Mississauga, Ontario L5B 4P2
$509,900Maintenance, Heat, Water, Parking
$627.12 Monthly
Maintenance, Heat, Water, Parking
$627.12 MonthlyWelcome to The Solstice! Experience modern living in this exquisite 1-bedroom + den condo, 686 sq ft, featuring aright, open-concept layout designed for both functionality and style. The spacious living and dining areas are bathed in natural light from expansive wall-to-wall windows, with seamless access to a generous oversized balcony(approx. 100 sq. ft.) offering breathtaking & unobstructed views from the premium 25th floor. The upgraded kitchen with new sink (2022) is a chefs dream, complete with a sleek island, granite countertops, and stainless steel appliances, all beautifully complemented by a tastefully renovated interior. Enjoy the added convenience of balcony access from both the living room and bedroom. This unit comes with stainless steel appliances, a stacked washer(2021) & dryer(2021), window coverings, parking, and a locker. Amazing condo amenities like sauna, pool, gym,& party room. Ideally located just steps from Square One, Celebration Square, the library, YMCA, public transit, restaurants, and Sheridan College, this condo combines luxury and accessibility in one exceptional package. **** EXTRAS **** **Status Certificate available upon request*** (id:50886)
Property Details
| MLS® Number | W11917726 |
| Property Type | Single Family |
| Community Name | City Centre |
| AmenitiesNearBy | Park, Public Transit |
| CommunityFeatures | Pet Restrictions, Community Centre |
| Features | Balcony, In Suite Laundry |
| ParkingSpaceTotal | 1 |
| ViewType | View |
Building
| BathroomTotal | 1 |
| BedroomsAboveGround | 1 |
| BedroomsBelowGround | 1 |
| BedroomsTotal | 2 |
| Amenities | Storage - Locker |
| CoolingType | Central Air Conditioning |
| ExteriorFinish | Concrete |
| HeatingFuel | Natural Gas |
| HeatingType | Forced Air |
| SizeInterior | 599.9954 - 698.9943 Sqft |
| Type | Apartment |
Parking
| Underground |
Land
| Acreage | No |
| LandAmenities | Park, Public Transit |
Rooms
| Level | Type | Length | Width | Dimensions |
|---|---|---|---|---|
| Main Level | Kitchen | 3.05 m | 2.04 m | 3.05 m x 2.04 m |
| Main Level | Den | 3.35 m | 2.13 m | 3.35 m x 2.13 m |
| Main Level | Living Room | 3.96 m | 3.96 m | 3.96 m x 3.96 m |
| Main Level | Dining Room | 3.96 m | 3.96 m | 3.96 m x 3.96 m |
| Main Level | Bedroom | 2.74 m | 3.96 m | 2.74 m x 3.96 m |
https://www.realtor.ca/real-estate/27789548/2503-225-webb-drive-mississauga-city-centre-city-centre
Interested?
Contact us for more information
Rayo Irani
Broker
1235 North Service Rd W #100d
Oakville, Ontario L6M 3G5
Steffi D'cruz
Salesperson
1235 North Service Rd W #100d
Oakville, Ontario L6M 3G5


