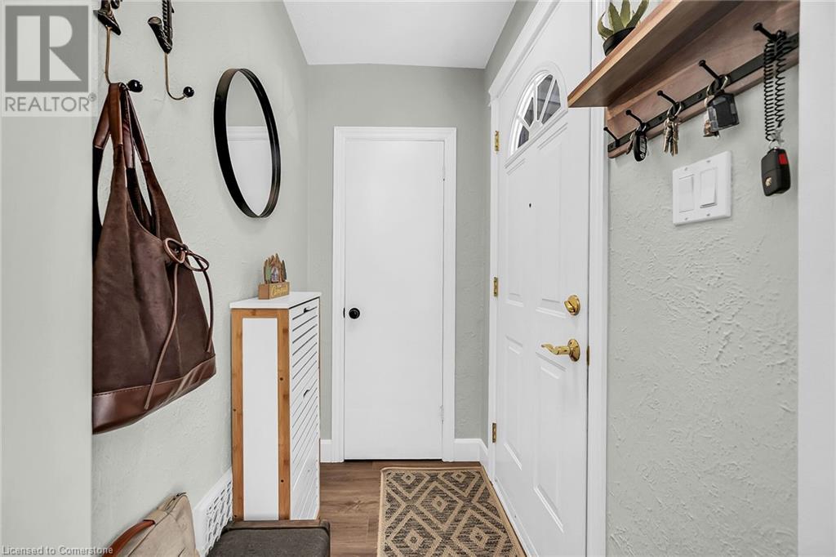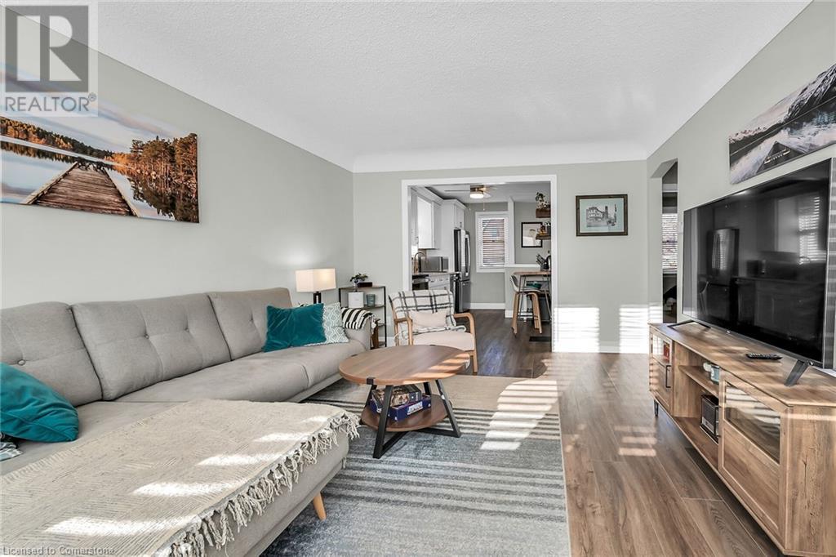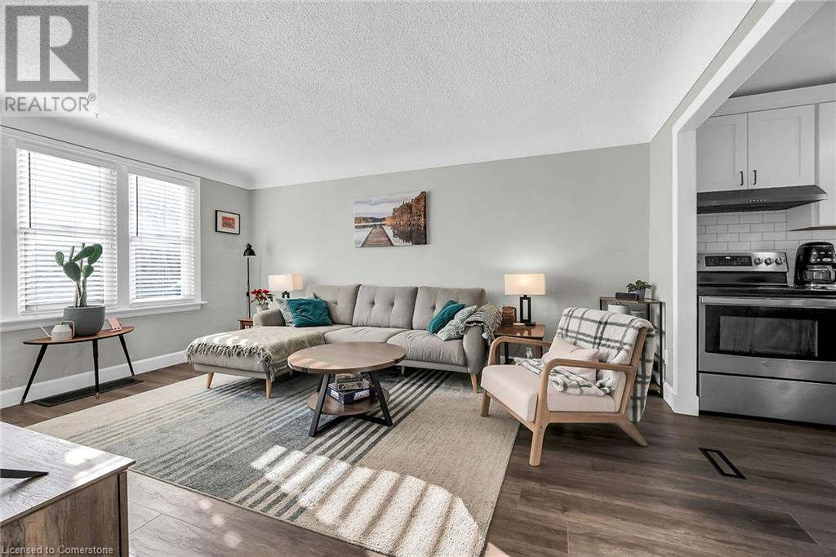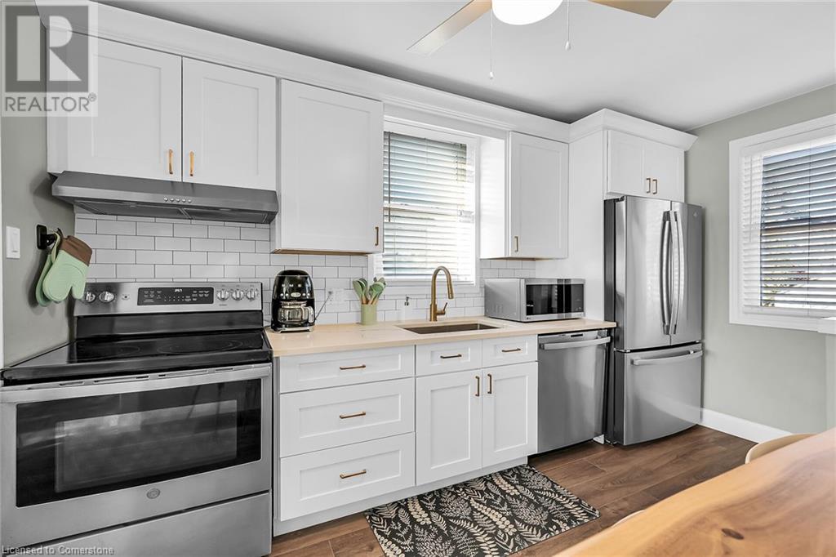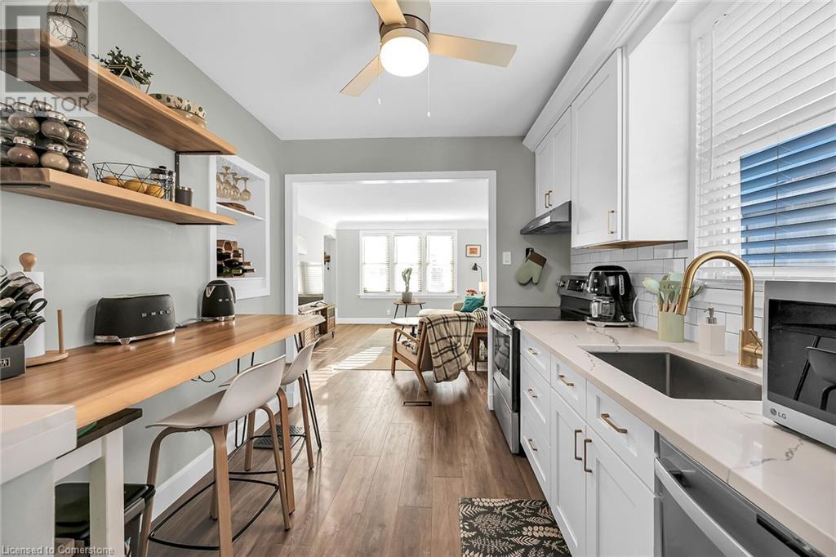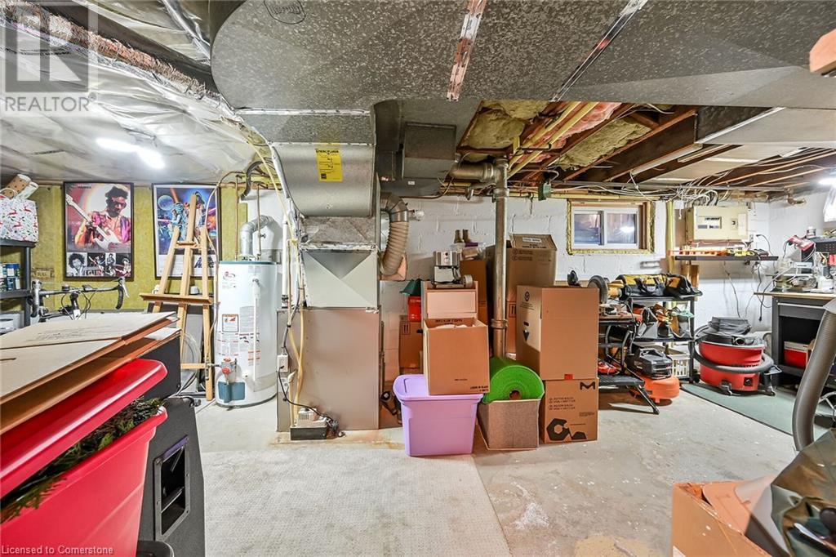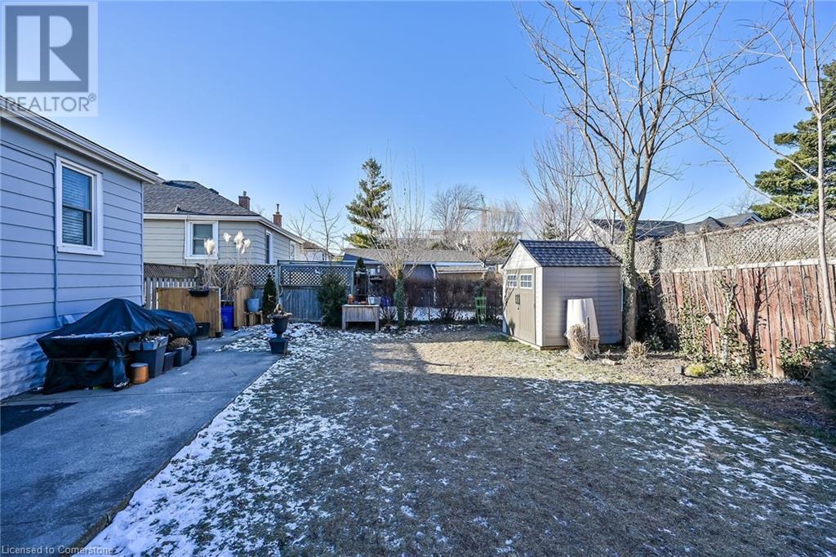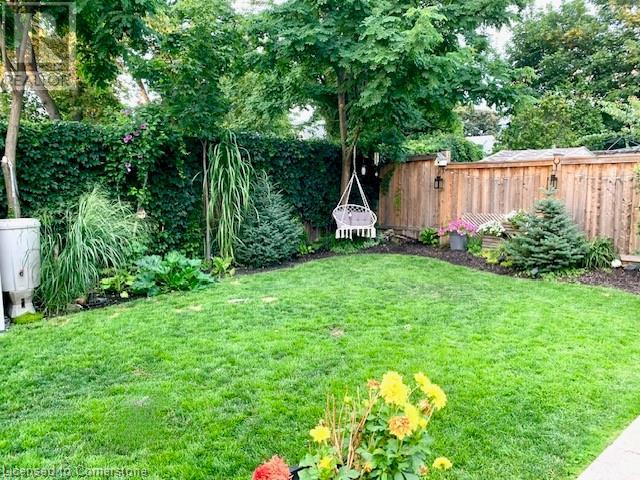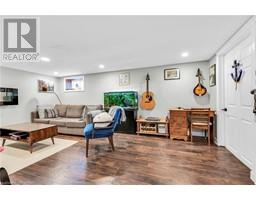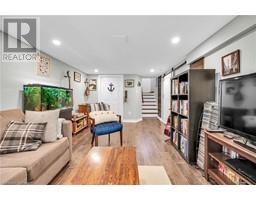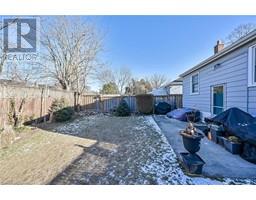291 Thayer Avenue Hamilton, Ontario L9A 1J6
2 Bedroom
1 Bathroom
880 sqft
Bungalow
Central Air Conditioning
Forced Air
Landscaped
$599,900
This bright and cheery 2 Bedroom Bungalow is simply immaculate throughout! Terrific location close to The Brow and all the amenities of Inch Park. Tons of upgrades include new Kitchen, upgraded Bath, lovely finished Basement, flooring, roof 2018, furnace 2019 and fresh sharp decor! Beautifully landscaped lot with a fully fenced private rear yard. A real gem! Room sizes approximate. (id:50886)
Open House
This property has open houses!
January
12
Sunday
Starts at:
2:00 pm
Ends at:4:00 pm
Property Details
| MLS® Number | 40689573 |
| Property Type | Single Family |
| AmenitiesNearBy | Hospital, Park, Place Of Worship, Playground, Public Transit, Schools, Shopping |
| CommunityFeatures | Quiet Area |
| EquipmentType | None |
| Features | Southern Exposure |
| ParkingSpaceTotal | 2 |
| RentalEquipmentType | None |
| Structure | Shed |
Building
| BathroomTotal | 1 |
| BedroomsAboveGround | 2 |
| BedroomsTotal | 2 |
| Appliances | Dishwasher, Dryer, Refrigerator, Stove, Washer, Hood Fan, Window Coverings |
| ArchitecturalStyle | Bungalow |
| BasementDevelopment | Partially Finished |
| BasementType | Full (partially Finished) |
| ConstructionStyleAttachment | Detached |
| CoolingType | Central Air Conditioning |
| ExteriorFinish | Aluminum Siding |
| HeatingFuel | Natural Gas |
| HeatingType | Forced Air |
| StoriesTotal | 1 |
| SizeInterior | 880 Sqft |
| Type | House |
| UtilityWater | Municipal Water |
Land
| AccessType | Road Access |
| Acreage | No |
| LandAmenities | Hospital, Park, Place Of Worship, Playground, Public Transit, Schools, Shopping |
| LandscapeFeatures | Landscaped |
| Sewer | Municipal Sewage System |
| SizeDepth | 81 Ft |
| SizeFrontage | 41 Ft |
| SizeTotalText | Under 1/2 Acre |
| ZoningDescription | R1 |
Rooms
| Level | Type | Length | Width | Dimensions |
|---|---|---|---|---|
| Basement | Storage | Measurements not available | ||
| Basement | Workshop | Measurements not available | ||
| Basement | Laundry Room | Measurements not available | ||
| Basement | Family Room | 16'0'' x 10'6'' | ||
| Main Level | Foyer | Measurements not available | ||
| Main Level | Bedroom | 11'6'' x 7'10'' | ||
| Main Level | Primary Bedroom | 11'5'' x 10'10'' | ||
| Main Level | 4pc Bathroom | Measurements not available | ||
| Main Level | Eat In Kitchen | 12'6'' x 8'6'' | ||
| Main Level | Living Room | 15'9'' x 11'10'' |
https://www.realtor.ca/real-estate/27789685/291-thayer-avenue-hamilton
Interested?
Contact us for more information
James M Pottruff
Broker of Record
Pottruff & Oliver Realty Inc.
1495 Main Street East
Hamilton, Ontario L8K 1C9
1495 Main Street East
Hamilton, Ontario L8K 1C9
Vaughn Pottruff
Salesperson
Pottruff & Oliver Realty Inc.
1495 Main Street East
Hamilton, Ontario L8K 1C9
1495 Main Street East
Hamilton, Ontario L8K 1C9




