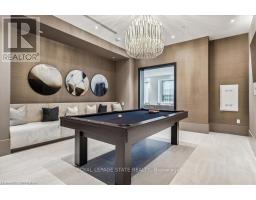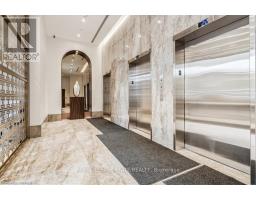1805 - 2007 James Street Burlington, Ontario L7R 0G7
$2,850 Monthly
A unique opportunity awaits you at the Gallery Condos & Lofts in the heart of downtown Burlington! This 1 bedroom plus den, 629 sq ft Moma model has many features including designer series wide-plank laminate floors, a gorgeous Kitchen with Euro-style Cabinets and extended uppers, soft close doors/drawers, Stainless Steel Appliances, Quartz & under-mount double Sink! A beautiful Island with plenty of storage is your centrepiece for entertaining! Sliding door leads to a balcony with east exposure and breathtaking views of Lake Ontario! Enjoy your in-suite laundry, 1 storage locker and rare, 2 underground parking spots! You will appreciate the 24 hour Concierge and the 14,000 sq ft of indoor and outdoor amenity space, featuring an indoor bike storage area, a party room, a lounge, games area, an indoor pool, a fitness studio, a guest suite, an indoor/outdoor yoga studio, and a rooftop terrace with BBQ stations and lounge seating with scenic views of Lake Ontario! This contemporary 22-storey building is located across from Burlingtons City Hall and with easy access to Spencer Smith Park, retail spaces, restaurants, shops, public transit and the QEW. (id:50886)
Property Details
| MLS® Number | W11917916 |
| Property Type | Single Family |
| Community Name | Brant |
| AmenitiesNearBy | Hospital, Marina, Place Of Worship, Public Transit |
| CommunityFeatures | Pet Restrictions |
| Features | Balcony |
| ParkingSpaceTotal | 2 |
| PoolType | Indoor Pool |
Building
| BathroomTotal | 1 |
| BedroomsAboveGround | 1 |
| BedroomsTotal | 1 |
| Amenities | Security/concierge, Exercise Centre, Recreation Centre, Party Room, Storage - Locker |
| Appliances | Dishwasher, Dryer, Microwave, Refrigerator, Stove, Washer |
| CoolingType | Central Air Conditioning |
| ExteriorFinish | Aluminum Siding, Concrete |
| HeatingFuel | Natural Gas |
| HeatingType | Forced Air |
| SizeInterior | 599.9954 - 698.9943 Sqft |
| Type | Apartment |
Parking
| Underground |
Land
| Acreage | No |
| LandAmenities | Hospital, Marina, Place Of Worship, Public Transit |
| SurfaceWater | Lake/pond |
Rooms
| Level | Type | Length | Width | Dimensions |
|---|---|---|---|---|
| Main Level | Den | 2.1 m | 2 m | 2.1 m x 2 m |
| Main Level | Kitchen | 3.2 m | 3.1 m | 3.2 m x 3.1 m |
| Main Level | Living Room | 3.4 m | 3.2 m | 3.4 m x 3.2 m |
| Main Level | Primary Bedroom | 4 m | 3 m | 4 m x 3 m |
https://www.realtor.ca/real-estate/27790071/1805-2007-james-street-burlington-brant-brant
Interested?
Contact us for more information
Chris Klashoff
Salesperson
987 Rymal Rd Unit 100
Hamilton, Ontario L8W 3M2

































































