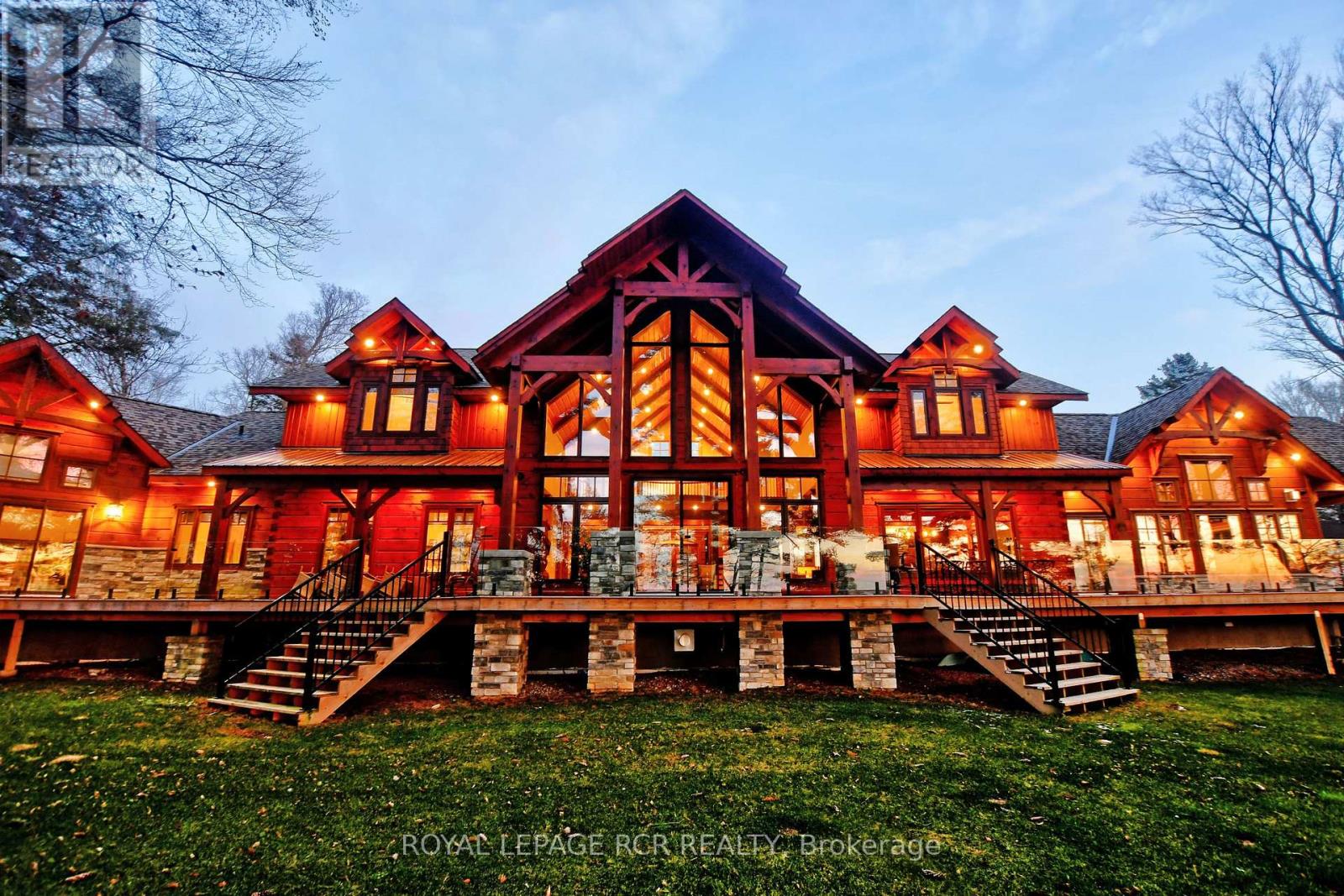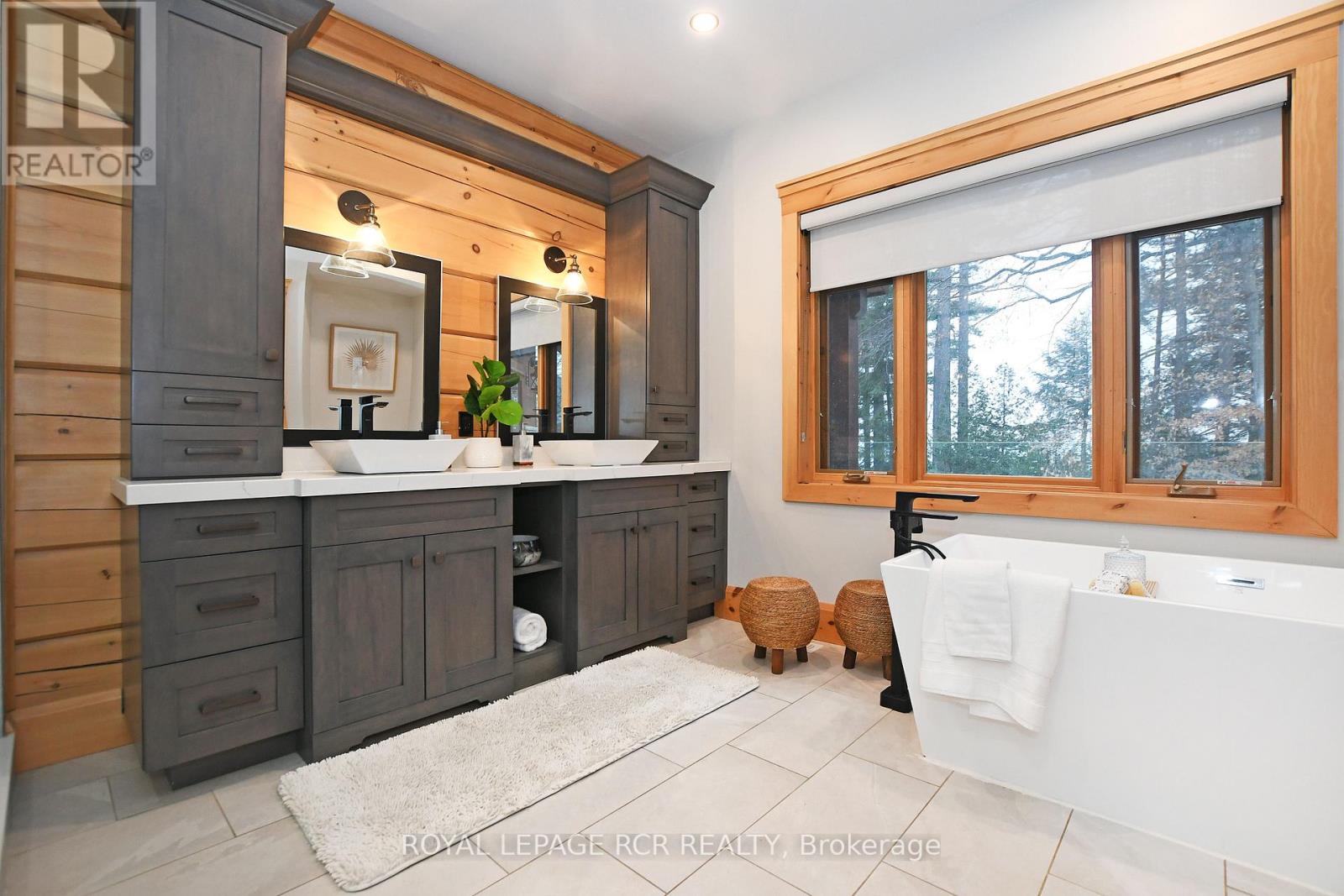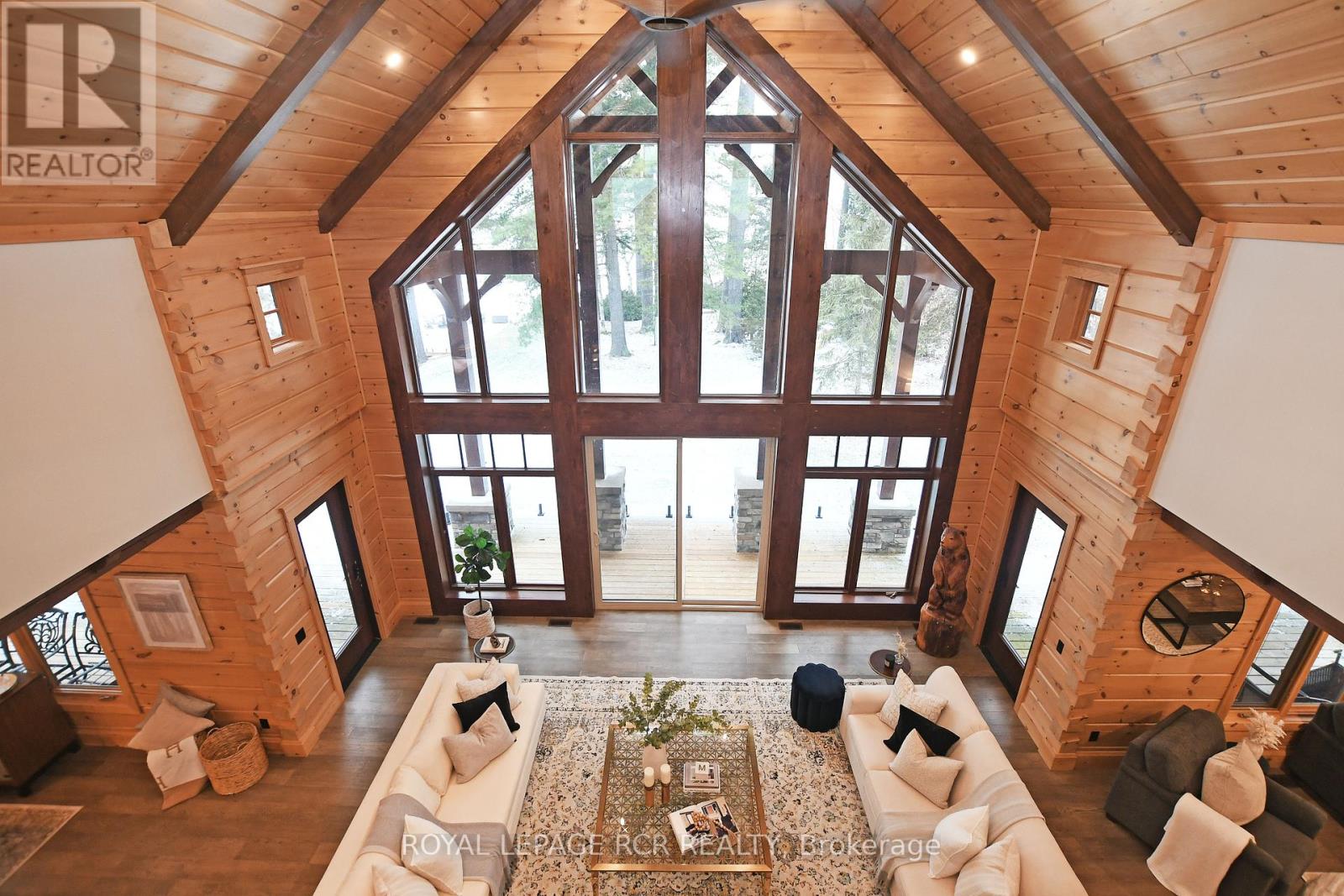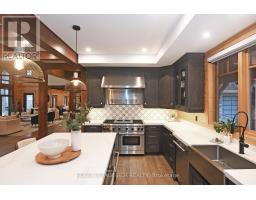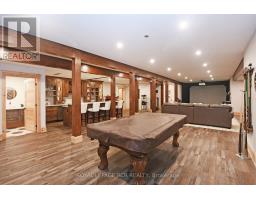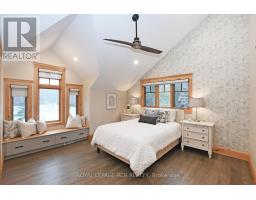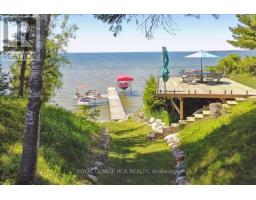27440 Cedarhurst Beach Road Brock, Ontario L0K 1A0
$7,750,000
Located on 300 feet of pristine sandy lake front, this show-stopping home stands as a testament to unrivaled luxury and architectural grandeur. With a commanding presence, this residence seamlessly integrates opulence and modern design, while boasting panoramic views of the tranquil waters. Step inside Living Magazine's award winning 2022 Log Home of the Year set on over 3.5 acres, where every detail of this masterpiece is meticulously crafted to offer a living experience above the ordinary. Offering approximately 10,000 SQFT of living space featuring soaring cathedral ceilings, nanny suite, 4 stop elevator and finished basement with spa and recreation room. Interior custom finishings include fabulous wood ceilings, beams and timber walls, custom millwork and stone details. An abundance of windows floods the home with natural light and views of the forest and lake, this home creates an ambiance of timeless elegance. **** EXTRAS **** Exuding sophistication and serenity, this is not merely a home, it is an embodiment of unparalleled refinement and a celebration of the extraordinary. (id:50886)
Property Details
| MLS® Number | N11917758 |
| Property Type | Single Family |
| Community Name | Beaverton |
| AmenitiesNearBy | Beach, Marina, Schools |
| ParkingSpaceTotal | 17 |
| Structure | Dock |
| ViewType | Direct Water View |
| WaterFrontType | Waterfront |
Building
| BathroomTotal | 8 |
| BedroomsAboveGround | 7 |
| BedroomsBelowGround | 2 |
| BedroomsTotal | 9 |
| Appliances | Central Vacuum |
| BasementDevelopment | Finished |
| BasementType | N/a (finished) |
| ConstructionStyleAttachment | Detached |
| CoolingType | Central Air Conditioning |
| ExteriorFinish | Stone, Log |
| FireplacePresent | Yes |
| FlooringType | Hardwood |
| FoundationType | Insulated Concrete Forms |
| HalfBathTotal | 1 |
| HeatingFuel | Natural Gas |
| HeatingType | Forced Air |
| StoriesTotal | 2 |
| SizeInterior | 4999.958 - 99999.6672 Sqft |
| Type | House |
Parking
| Attached Garage |
Land
| AccessType | Private Docking, Year-round Access |
| Acreage | Yes |
| LandAmenities | Beach, Marina, Schools |
| Sewer | Septic System |
| SizeDepth | 468 Ft ,6 In |
| SizeFrontage | 310 Ft ,6 In |
| SizeIrregular | 310.5 X 468.5 Ft ; Irregular |
| SizeTotalText | 310.5 X 468.5 Ft ; Irregular|2 - 4.99 Acres |
Rooms
| Level | Type | Length | Width | Dimensions |
|---|---|---|---|---|
| Second Level | Bedroom 2 | 4.93 m | 3.93 m | 4.93 m x 3.93 m |
| Second Level | Bedroom 3 | 4.95 m | 5.93 m | 4.95 m x 5.93 m |
| Basement | Recreational, Games Room | 6.33 m | 18.76 m | 6.33 m x 18.76 m |
| Main Level | Dining Room | 3.61 m | 5.81 m | 3.61 m x 5.81 m |
| Main Level | Family Room | 5.51 m | 7.72 m | 5.51 m x 7.72 m |
| Main Level | Great Room | 6.44 m | 7.53 m | 6.44 m x 7.53 m |
| Main Level | Kitchen | 5.26 m | 5.81 m | 5.26 m x 5.81 m |
| Main Level | Living Room | 4.26 m | 5.82 m | 4.26 m x 5.82 m |
| Main Level | Primary Bedroom | 4.87 m | 4.93 m | 4.87 m x 4.93 m |
| Upper Level | Loft | 11.53 m | 6.31 m | 11.53 m x 6.31 m |
| Upper Level | Bedroom | 4.17 m | 3.65 m | 4.17 m x 3.65 m |
| Upper Level | Bedroom | 4.2 m | 3.66 m | 4.2 m x 3.66 m |
Utilities
| Cable | Available |
https://www.realtor.ca/real-estate/27789983/27440-cedarhurst-beach-road-brock-beaverton-beaverton
Interested?
Contact us for more information
Lindsay Rhianne Strom
Broker
17360 Yonge Street
Newmarket, Ontario L3Y 7R6
Lorraine Macdonald
Salesperson
17360 Yonge Street
Newmarket, Ontario L3Y 7R6

