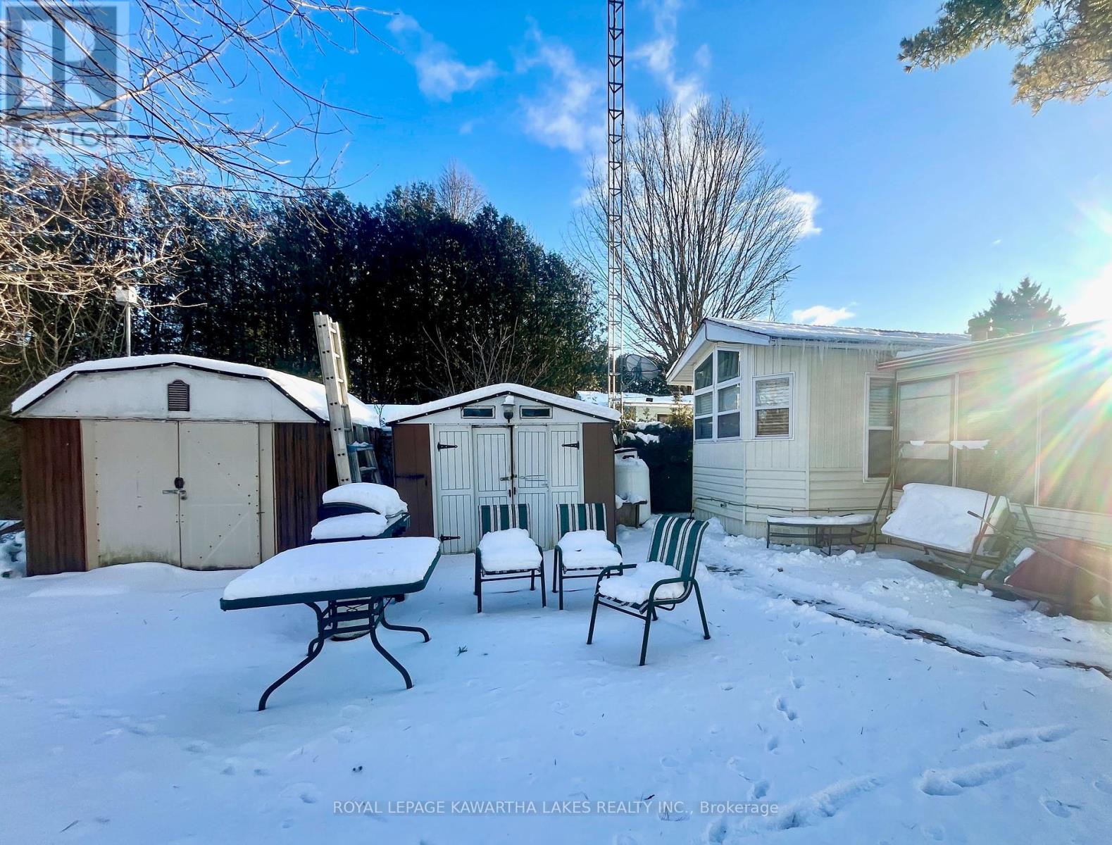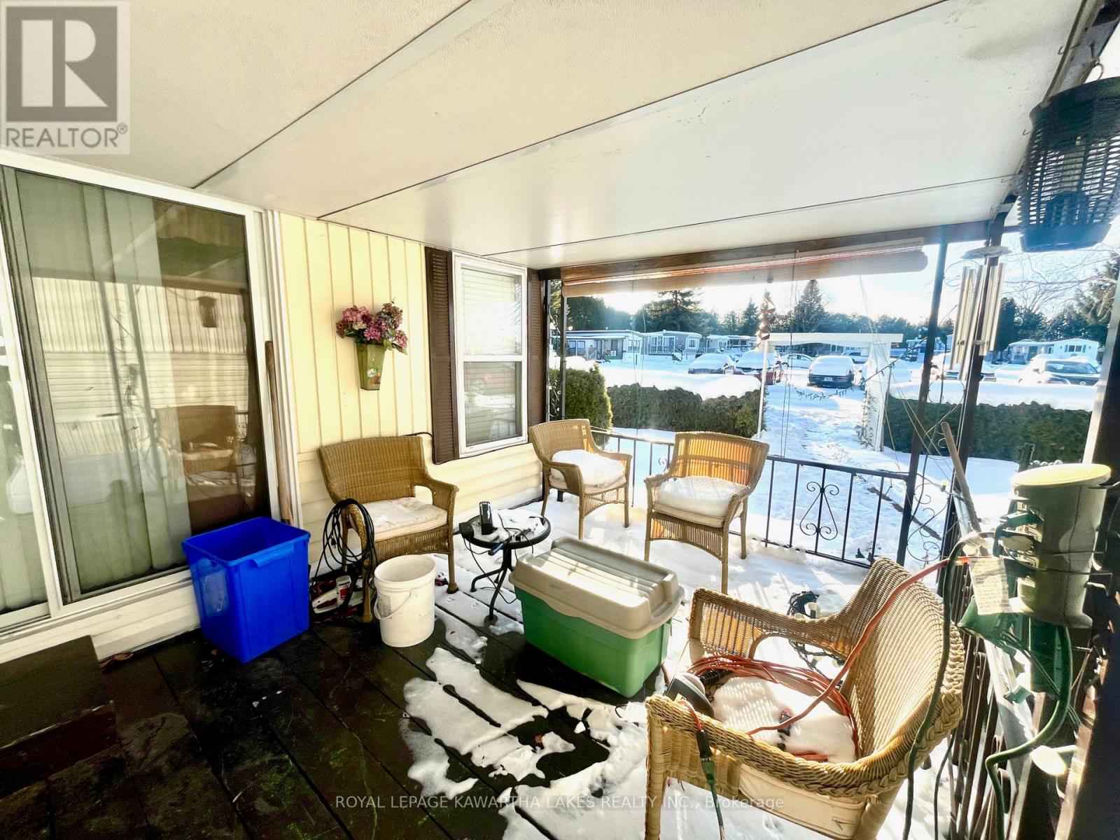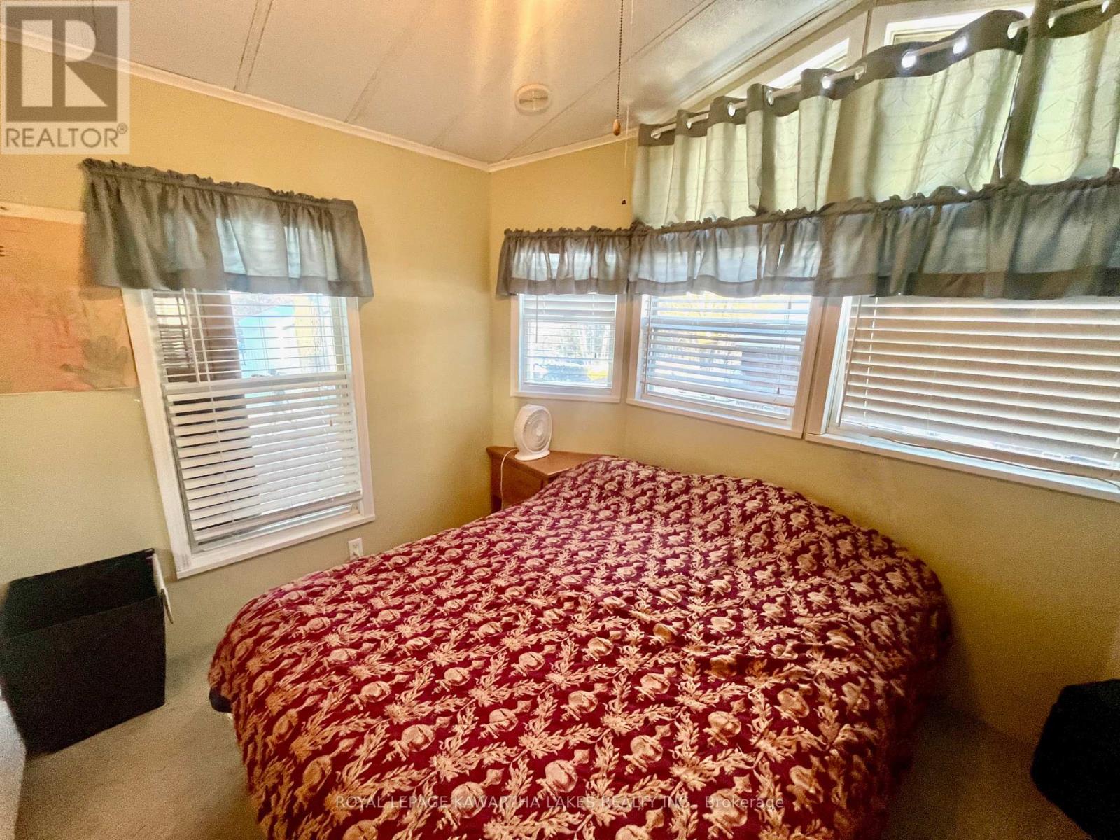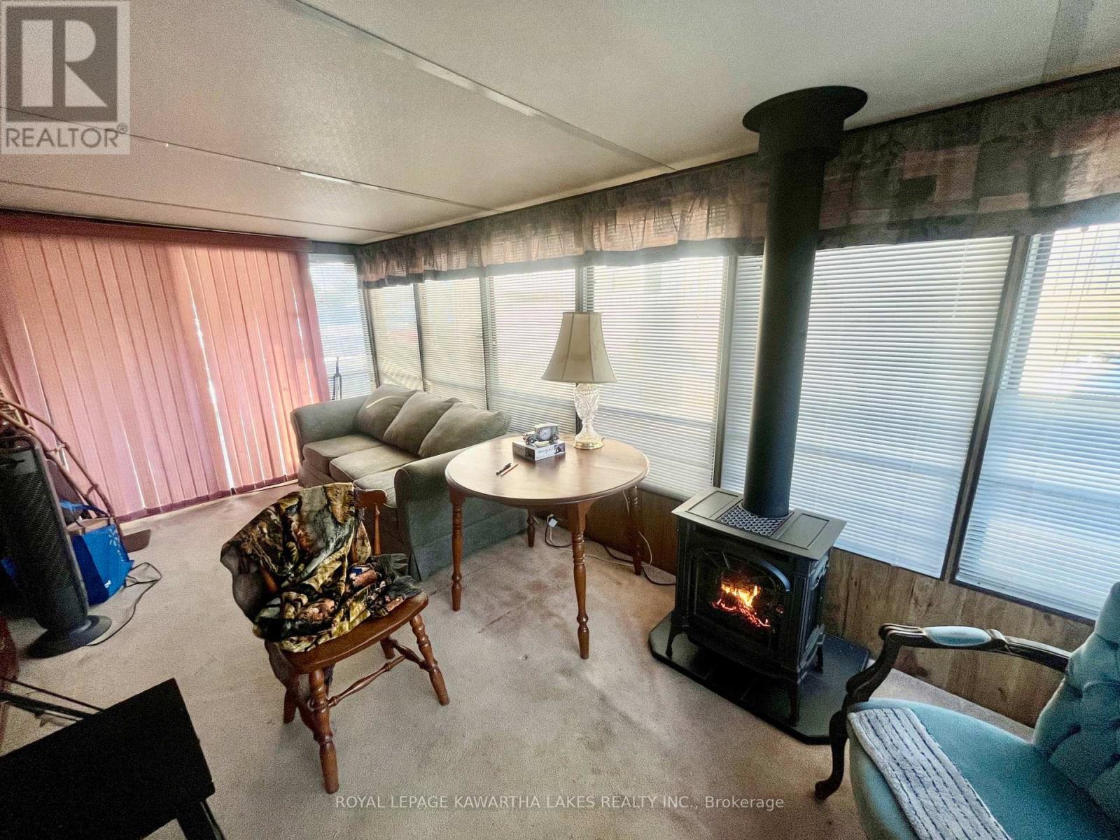326 - 285 Crydermans Road Georgina, Ontario L0E 1A0
$189,900
Welcome to Affordable Living with the 55+ Adult Community at Lyndhurst Park and Golf Course, located just minutes to Lake Simcoe, Sutton, Highway 48, and the 404. Offering Year-Round Living with a Private Prime Spot Backing onto the Ravine. Spacious and Light Filled Home Featuring Open Concept Living Room and Dining Room, Kitchen with Ample Cupboard Space, Primary Offering Built-in Closet and Drawers. Family Room Showcasing a Propane Fireplace and Walkout to the Covered Deck. This Well Maintained Park Offers a Quiet, Peaceful, and Carefree Lifestyle, With Many Amenities including an onsite 18 Hole Golf Course and Pro Shop, Walking Trails, Swimming Pool, and Clubhouse and Activities. Land lease at Lyndhurst Recreation Park- Yearly 6 month Land lease is currently $3375 +HST ($635 per month from April 26th to October 26th) with the option for year-round living- If you stay $23.50 +HST per day) If you don't stay, you don't pay. Land includes Road maintenance, Water & Septic. Hydro is additional. (id:50886)
Property Details
| MLS® Number | N11917855 |
| Property Type | Single Family |
| Community Name | Baldwin |
| Amenities Near By | Beach |
| Community Features | Community Centre |
| Features | Ravine |
| Parking Space Total | 2 |
| Pool Type | Inground Pool |
| Structure | Shed |
Building
| Bathroom Total | 1 |
| Bedrooms Above Ground | 1 |
| Bedrooms Total | 1 |
| Appliances | Water Heater, Microwave, Refrigerator, Stove, Window Coverings |
| Architectural Style | Bungalow |
| Cooling Type | Wall Unit |
| Exterior Finish | Vinyl Siding |
| Fireplace Present | Yes |
| Flooring Type | Laminate, Carpeted |
| Foundation Type | Unknown |
| Heating Fuel | Propane |
| Heating Type | Forced Air |
| Stories Total | 1 |
| Type | Mobile Home |
Land
| Acreage | No |
| Land Amenities | Beach |
| Sewer | Septic System |
| Surface Water | River/stream |
Rooms
| Level | Type | Length | Width | Dimensions |
|---|---|---|---|---|
| Main Level | Living Room | 4.57 m | 3.35 m | 4.57 m x 3.35 m |
| Main Level | Dining Room | 2.13 m | 1.85 m | 2.13 m x 1.85 m |
| Main Level | Kitchen | 2.74 m | 1.85 m | 2.74 m x 1.85 m |
| Main Level | Primary Bedroom | 3.04 m | 2.44 m | 3.04 m x 2.44 m |
| Main Level | Family Room | 5.19 m | 2.74 m | 5.19 m x 2.74 m |
Utilities
| Cable | Available |
https://www.realtor.ca/real-estate/27789927/326-285-crydermans-road-georgina-baldwin-baldwin
Contact Us
Contact us for more information
Lindsay Marsh
Salesperson
448 Osborne St #5
Beaverton, Ontario L0K 1A0
(705) 426-5020







































































