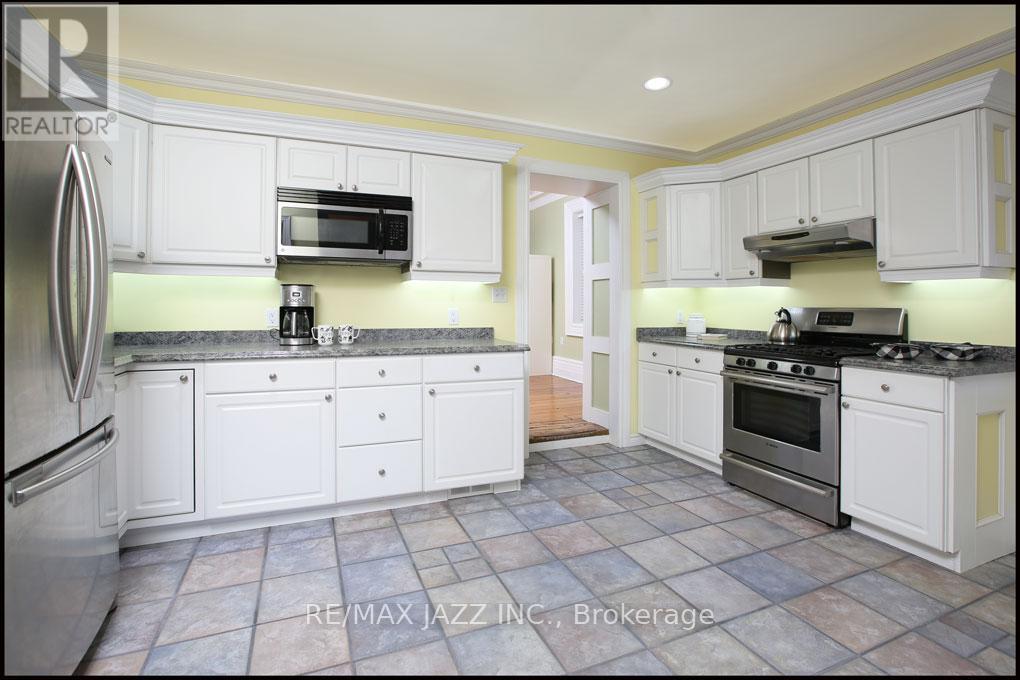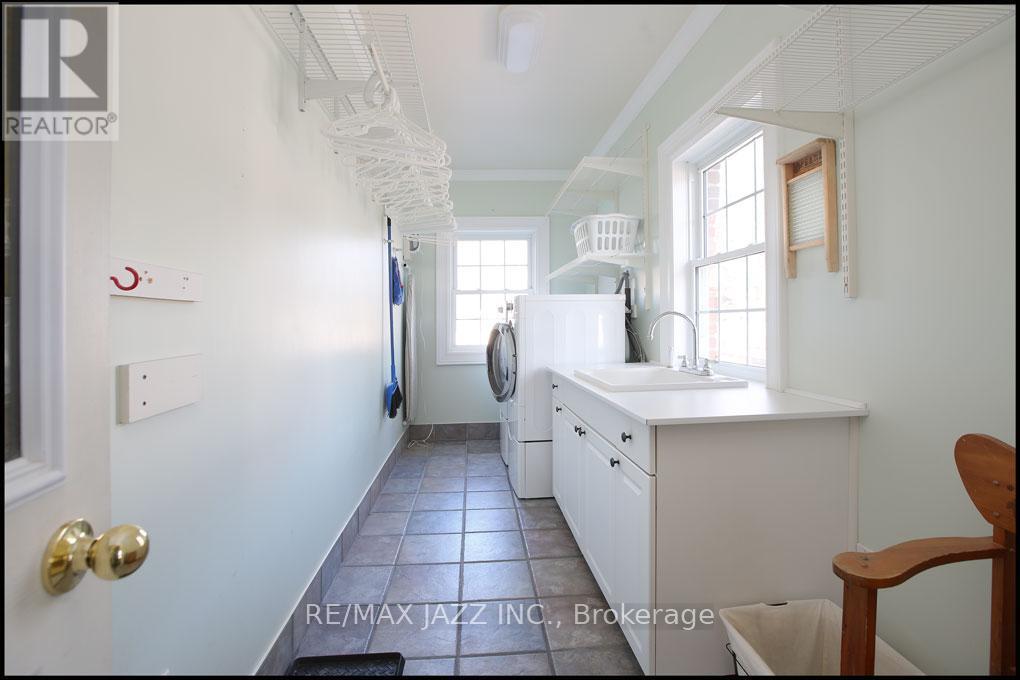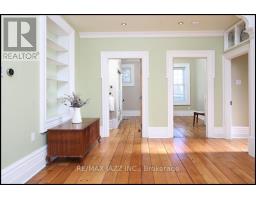90 Church Street Clarington, Ontario L1C 1T1
$3,150 Monthly
Beautifully restored spacious century home in quiet preferred area of Historic Downtown Bowmanville. Walk to shops and restaurants. 10 ft ceilings, pine plank floors, 3 bedroom, two bath. Spacious kitchen with S/S Appliances. Adjoins family room with stunning view of picturesque yard. Large formal living room with pot lights. Storage space available in basement. Main floor laundry. Furniture as seen, may remain, if required. 4 car parking $3150/month. (id:50886)
Property Details
| MLS® Number | E11917849 |
| Property Type | Single Family |
| Community Name | Bowmanville |
| Features | Flat Site |
| ParkingSpaceTotal | 3 |
| Structure | Shed |
Building
| BathroomTotal | 2 |
| BedroomsAboveGround | 3 |
| BedroomsTotal | 3 |
| Appliances | Water Heater, Dishwasher, Dryer, Refrigerator, Stove, Washer |
| ArchitecturalStyle | Bungalow |
| BasementDevelopment | Unfinished |
| BasementType | Partial (unfinished) |
| ConstructionStyleAttachment | Detached |
| CoolingType | Central Air Conditioning, Air Exchanger |
| ExteriorFinish | Brick |
| FireProtection | Smoke Detectors |
| FlooringType | Tile, Laminate |
| FoundationType | Stone, Concrete |
| HeatingFuel | Natural Gas |
| HeatingType | Forced Air |
| StoriesTotal | 1 |
| SizeInterior | 1499.9875 - 1999.983 Sqft |
| Type | House |
| UtilityWater | Municipal Water |
Parking
| Detached Garage |
Land
| Acreage | No |
| LandscapeFeatures | Landscaped |
| Sewer | Sanitary Sewer |
| SizeDepth | 165 Ft |
| SizeFrontage | 66 Ft |
| SizeIrregular | 66 X 165 Ft |
| SizeTotalText | 66 X 165 Ft |
Rooms
| Level | Type | Length | Width | Dimensions |
|---|---|---|---|---|
| Main Level | Kitchen | 4.58 m | 4.34 m | 4.58 m x 4.34 m |
| Main Level | Dining Room | 4.09 m | 3.21 m | 4.09 m x 3.21 m |
| Main Level | Living Room | 7.27 m | 3.52 m | 7.27 m x 3.52 m |
| Main Level | Laundry Room | 4.76 m | 4.76 m | 4.76 m x 4.76 m |
| Main Level | Primary Bedroom | 3.55 m | 3.17 m | 3.55 m x 3.17 m |
| Main Level | Bedroom 2 | 3.56 m | 2.21 m | 3.56 m x 2.21 m |
| Main Level | Bedroom 3 | 4.78 m | 2.47 m | 4.78 m x 2.47 m |
Utilities
| Cable | Available |
| Sewer | Installed |
https://www.realtor.ca/real-estate/27789923/90-church-street-clarington-bowmanville-bowmanville
Interested?
Contact us for more information
Anne E. Wisniewski
Broker
21 Drew St
Oshawa, Ontario L1H 4Z7
Michael Wisniewski
Salesperson
21 Drew St
Oshawa, Ontario L1H 4Z7





























