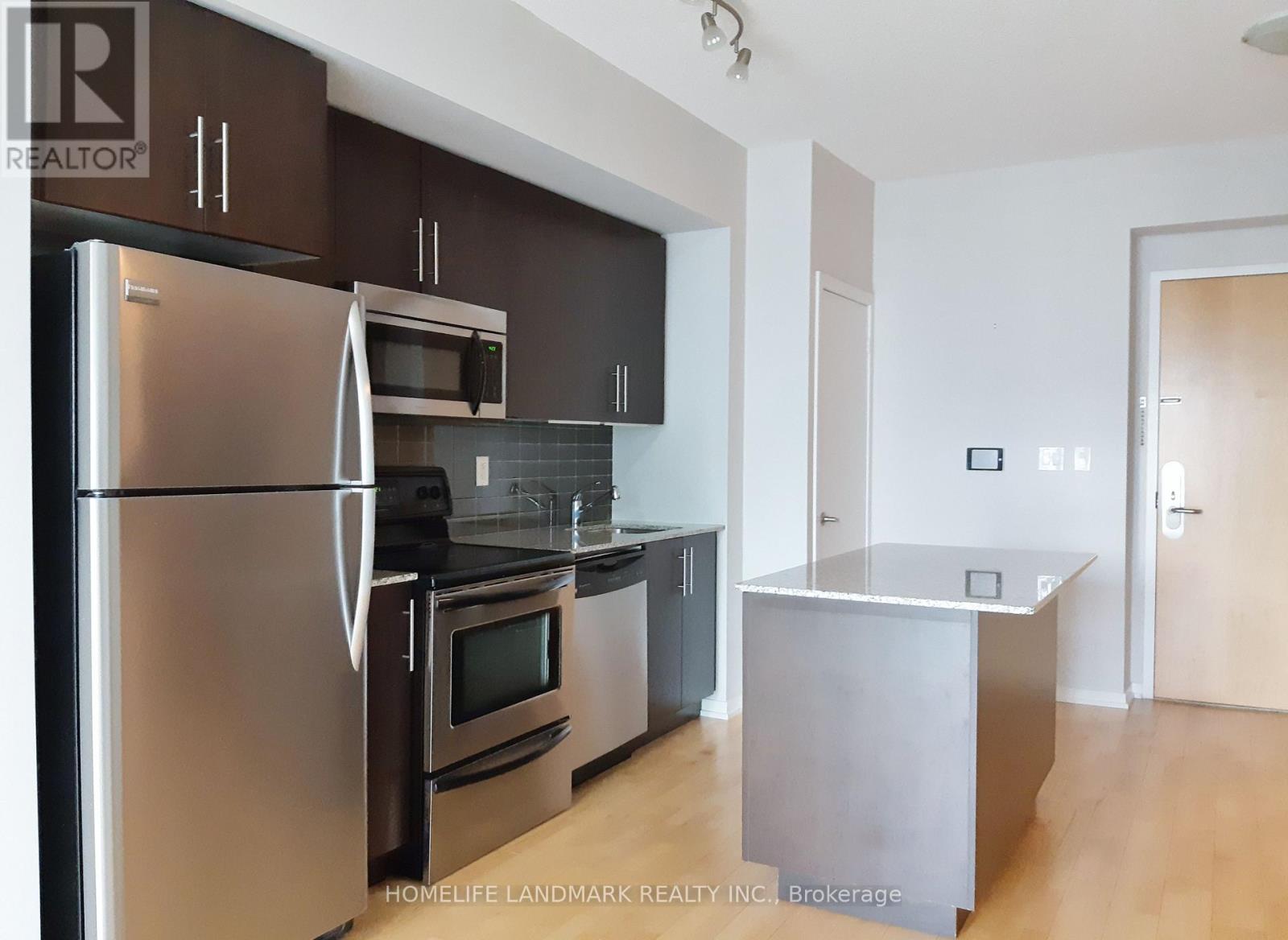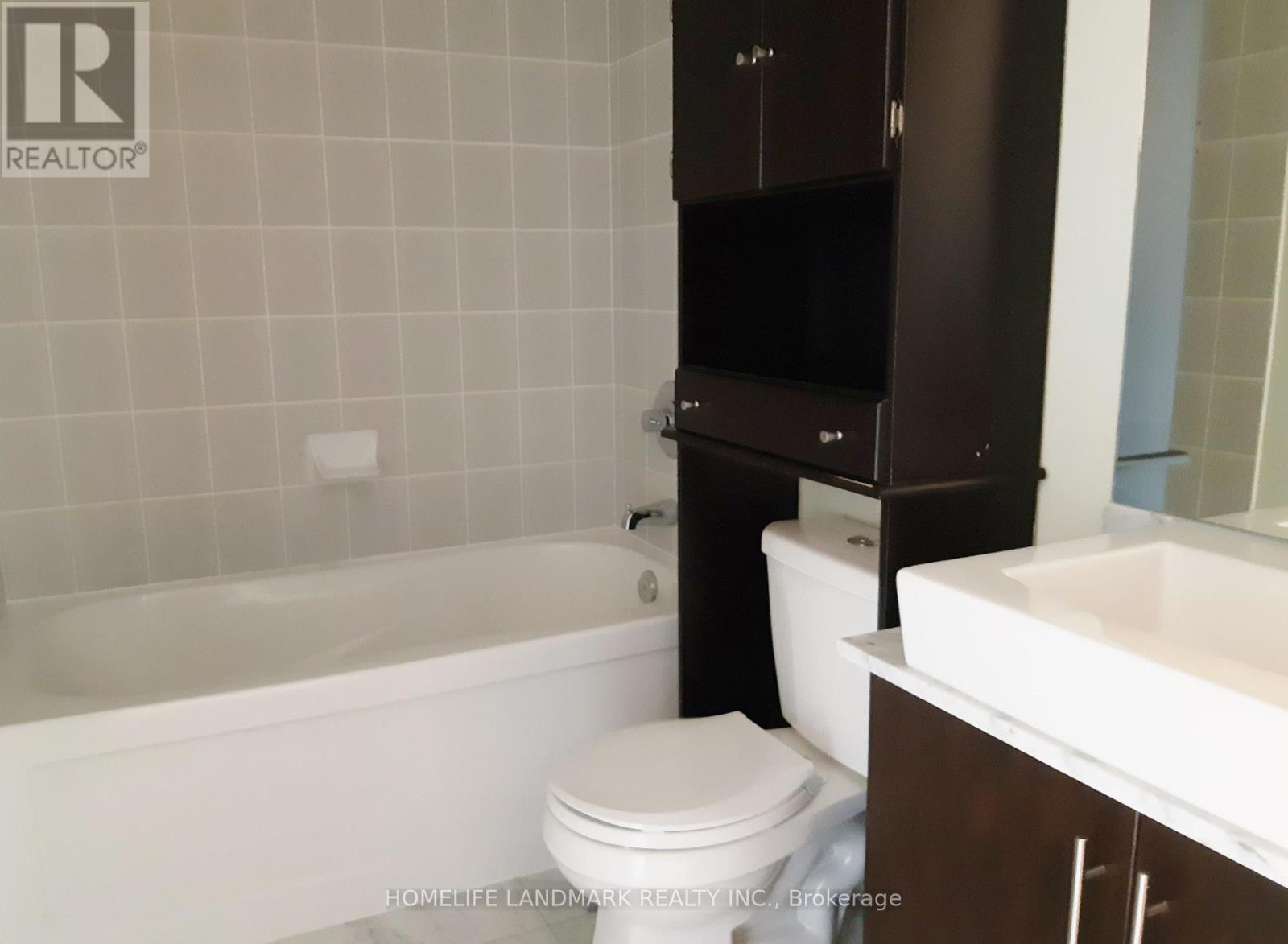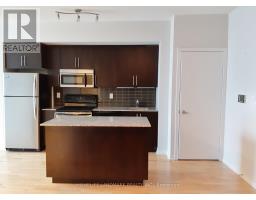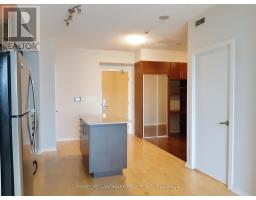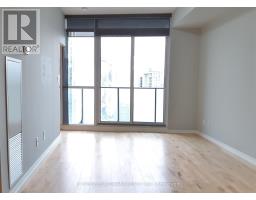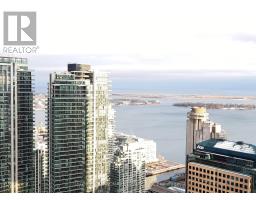4709 - 65 Bremner Boulevard Toronto, Ontario M5J 0A7
$2,600 Monthly
Gorgeous 1+1 Unit With Unbeatable South East View Of Lake And City. Very Bright & Perfectly Maintained With Functional Open Concept Layout. 9 Ft Ceiling, Stainless Steel Appliances, Granite Counter-top And Modern Kitchen With Lots Of Storage Space. Spacious Den Can Be Used As Office Or 2nd Bdrm. Great Amenities Include 24 Hr Concierge, Indoor/Outdoor Pool, Gym & Party Room. Direct Access To Air Canada Centre, Union Station, Path, Longos Supermarket And Much More, All Without Going Outside! Photos taken before tenanted and for showing layout only. **** EXTRAS **** For tenant use: Stainless Steel Fridge And Stove, Microwave, B/I Dishwasher, Washer And Dryer (id:50886)
Property Details
| MLS® Number | C11918221 |
| Property Type | Single Family |
| Community Name | Waterfront Communities C1 |
| AmenitiesNearBy | Public Transit |
| CommunityFeatures | Pets Not Allowed |
| Features | Balcony, Carpet Free |
| PoolType | Indoor Pool, Outdoor Pool |
| WaterFrontType | Waterfront |
Building
| BathroomTotal | 1 |
| BedroomsAboveGround | 1 |
| BedroomsBelowGround | 1 |
| BedroomsTotal | 2 |
| Amenities | Security/concierge, Exercise Centre, Party Room |
| CoolingType | Central Air Conditioning |
| ExteriorFinish | Concrete |
| FlooringType | Laminate |
| HeatingFuel | Natural Gas |
| HeatingType | Forced Air |
| SizeInterior | 599.9954 - 698.9943 Sqft |
| Type | Apartment |
Parking
| Underground |
Land
| Acreage | No |
| LandAmenities | Public Transit |
Rooms
| Level | Type | Length | Width | Dimensions |
|---|---|---|---|---|
| Ground Level | Kitchen | 3.32 m | 3.31 m | 3.32 m x 3.31 m |
| Ground Level | Living Room | 4 m | 3.05 m | 4 m x 3.05 m |
| Ground Level | Dining Room | 4 m | 3.05 m | 4 m x 3.05 m |
| Ground Level | Bedroom | 3.65 m | 2.74 m | 3.65 m x 2.74 m |
| Ground Level | Den | 3.05 m | 2.83 m | 3.05 m x 2.83 m |
Interested?
Contact us for more information
Grace Hu
Salesperson
7240 Woodbine Ave Unit 103
Markham, Ontario L3R 1A4





