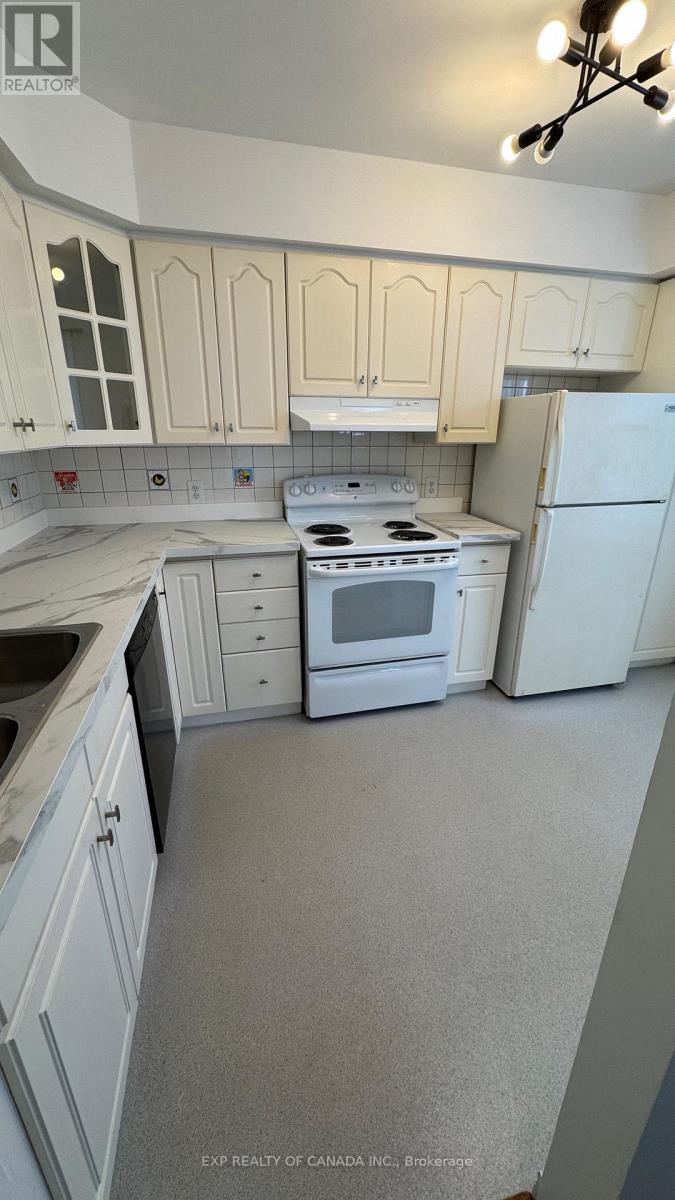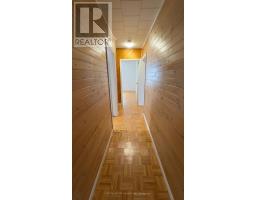127 Fifth Street Cochrane, Ontario P0L 1C0
5 Bedroom
2 Bathroom
1099.9909 - 1499.9875 sqft
Forced Air
$229,900
SPACIOUS STARTER OR A GREAT INVESTMENT PROPERTY WITH 5 BEDROOMS AND 2 BATHROOMS MAIN FLOOR LAUNDRY WITH A SIMPLE AND EASY EXTERIOR FOR MAINTENANCE. THIS WELL KEPT HOME BOASTS PLENTY OF NATURAL LIGHT AND A GREAT LAYOUT. ENJOY THE LARGE LIVING AREA, BRIGHT KITCHEN WITH PANTRY, NATURAL GAS BBQ HOOK UP, 4 BEDROOMS WITH A FIFTH BEDROOM OR HOME OFFICE AREA. CENTRAL LOCATION CLOSE TO ALL AMENITIES. THE FULL BASEMENT IS A GREAT STORAGE AREA FOR ALL THE EXTRAS. (id:50886)
Property Details
| MLS® Number | T11906113 |
| Property Type | Single Family |
| ParkingSpaceTotal | 2 |
Building
| BathroomTotal | 2 |
| BedroomsAboveGround | 5 |
| BedroomsTotal | 5 |
| BasementDevelopment | Unfinished |
| BasementType | N/a (unfinished) |
| ConstructionStyleAttachment | Detached |
| ExteriorFinish | Vinyl Siding |
| FoundationType | Unknown |
| HalfBathTotal | 1 |
| HeatingFuel | Natural Gas |
| HeatingType | Forced Air |
| StoriesTotal | 2 |
| SizeInterior | 1099.9909 - 1499.9875 Sqft |
| Type | House |
| UtilityWater | Municipal Water |
Land
| Acreage | No |
| Sewer | Sanitary Sewer |
| SizeDepth | 66 Ft |
| SizeFrontage | 58 Ft |
| SizeIrregular | 58 X 66 Ft |
| SizeTotalText | 58 X 66 Ft|under 1/2 Acre |
| ZoningDescription | Res |
Rooms
| Level | Type | Length | Width | Dimensions |
|---|---|---|---|---|
| Second Level | Living Room | 7.04 m | 3.93 m | 7.04 m x 3.93 m |
| Second Level | Bedroom | 3.65 m | 3.59 m | 3.65 m x 3.59 m |
| Second Level | Bedroom 2 | 3.65 m | 3.59 m | 3.65 m x 3.59 m |
| Second Level | Bedroom 3 | 3.16 m | 2.37 m | 3.16 m x 2.37 m |
| Third Level | Bedroom | Measurements not available | ||
| Main Level | Bathroom | Measurements not available | ||
| Main Level | Kitchen | Measurements not available | ||
| Main Level | Bathroom | 3.44 m | 1.37 m | 3.44 m x 1.37 m |
| Main Level | Other | Measurements not available | ||
| Main Level | Foyer | 1.46 m | Measurements not available x 1.46 m |
Utilities
| Cable | Available |
| Sewer | Installed |
https://www.realtor.ca/real-estate/27790359/127-fifth-street-cochrane
Interested?
Contact us for more information
Joanne Niemi
Broker
Exp Realty Of Canada Inc.
16 Cedar St. S.
Timmins, Ontario P4N 2G4
16 Cedar St. S.
Timmins, Ontario P4N 2G4









































