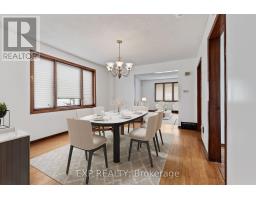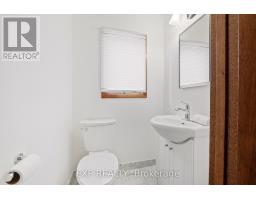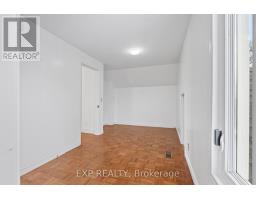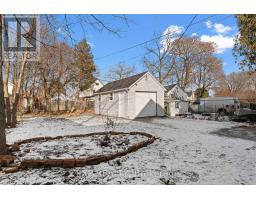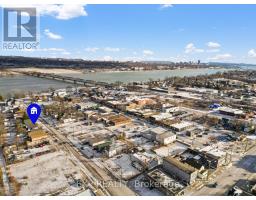30 Dufferin Street Fort Erie, Ontario L2A 2T5
$449,900
Welcome to 30 Dufferin Street, a captivating two-storey home nestled in the heart of Fort Erie. This property offers a seamless balance of charm and functionality, making it an excellent choice for families, professionals or anyone in search of a flexible space to live, work or grow. The interior boasts over 1,300sqft of finished living space with three spacious bedrooms, including a convenient main-floor option and two bathrooms, one oversized with tile finishes on the upper level. The main floor invites you in with its warm atmosphere showcasing classic wood detailing, a bright and efficient laundry area and a thoughtfully designed kitchen with direct access to a side porch, perfect for outdoor dining or entertaining. With central air conditioning and gas heating, the home provides year-round comfort and ease. Step outside to find a generous sized lot that provides plenty of space for outdoor activities, gardening and entertaining. The property features a detached garage and a private driveway with space for multiple vehicles. A standout feature of this property is its commercial zoning, which opens the door to endless possibilities, from running a home-based business to establishing a professional workspace. Located in a quiet yet central neighbourhood, this home is just minutes from the downtown core, offering easy access to schools, parks and shopping. Nearby amenities include popular dining spots, public library, marina and the scenic Niagara River, ensuring ample opportunities for leisure and recreation. Whether you're searching for a comfortable home, a business-friendly location or both, 30 Dufferin Street is a unique opportunity to enjoy the best of Fort Erie's community and lifestyle. Don't miss your chance to make this remarkable property your own! (id:50886)
Open House
This property has open houses!
2:00 pm
Ends at:4:00 pm
Property Details
| MLS® Number | X11917777 |
| Property Type | Single Family |
| Community Name | 332 - Central |
| ParkingSpaceTotal | 4 |
| Structure | Porch |
Building
| BathroomTotal | 2 |
| BedroomsAboveGround | 3 |
| BedroomsTotal | 3 |
| Appliances | Water Heater, Refrigerator, Stove, Window Coverings |
| BasementDevelopment | Unfinished |
| BasementType | Full (unfinished) |
| ConstructionStyleAttachment | Detached |
| CoolingType | Central Air Conditioning |
| ExteriorFinish | Vinyl Siding |
| FlooringType | Hardwood |
| FoundationType | Block |
| HalfBathTotal | 1 |
| HeatingFuel | Natural Gas |
| HeatingType | Forced Air |
| StoriesTotal | 2 |
| Type | House |
| UtilityWater | Municipal Water |
Parking
| Detached Garage |
Land
| Acreage | No |
| Sewer | Sanitary Sewer |
| SizeDepth | 121 Ft ,8 In |
| SizeFrontage | 37 Ft |
| SizeIrregular | 37 X 121.7 Ft |
| SizeTotalText | 37 X 121.7 Ft |
| ZoningDescription | C2-418 |
Rooms
| Level | Type | Length | Width | Dimensions |
|---|---|---|---|---|
| Second Level | Primary Bedroom | 4.55 m | 3.71 m | 4.55 m x 3.71 m |
| Second Level | Bedroom 3 | 4.5 m | 3.05 m | 4.5 m x 3.05 m |
| Second Level | Bathroom | 3.05 m | 2.49 m | 3.05 m x 2.49 m |
| Main Level | Living Room | 3.99 m | 3.99 m | 3.99 m x 3.99 m |
| Main Level | Dining Room | 3.38 m | 4.19 m | 3.38 m x 4.19 m |
| Main Level | Kitchen | 4.03 m | 3.99 m | 4.03 m x 3.99 m |
| Main Level | Bedroom 2 | 2.26 m | 2.92 m | 2.26 m x 2.92 m |
| Main Level | Laundry Room | 2.66 m | 3.05 m | 2.66 m x 3.05 m |
| Main Level | Bathroom | 1.27 m | 1.32 m | 1.27 m x 1.32 m |
https://www.realtor.ca/real-estate/27789805/30-dufferin-street-fort-erie-332-central-332-central
Interested?
Contact us for more information
Matthew Goch
Salesperson
4025 Dorchester Road, Suite 260
Niagara Falls, Ontario L2E 7K8

















































