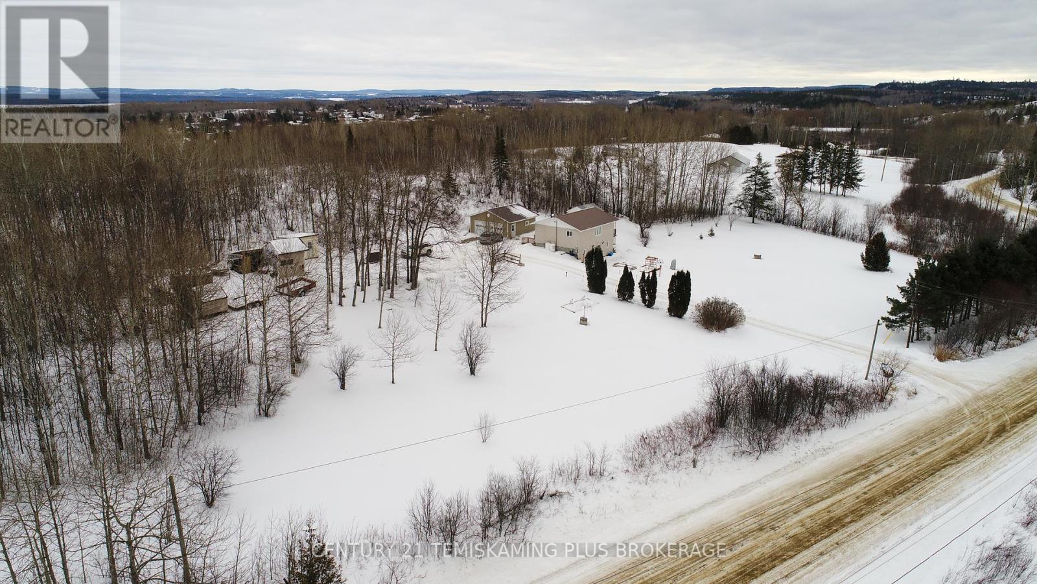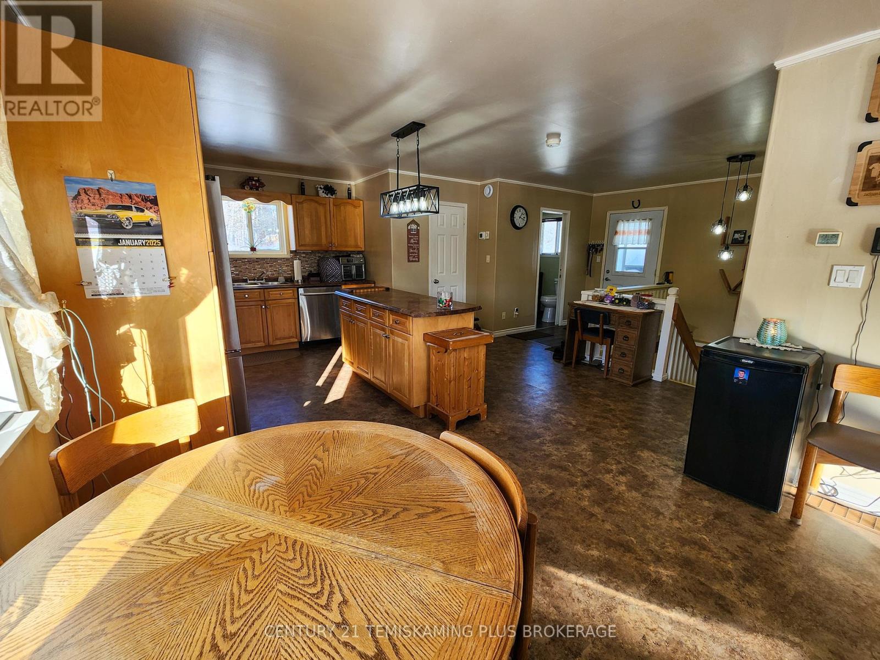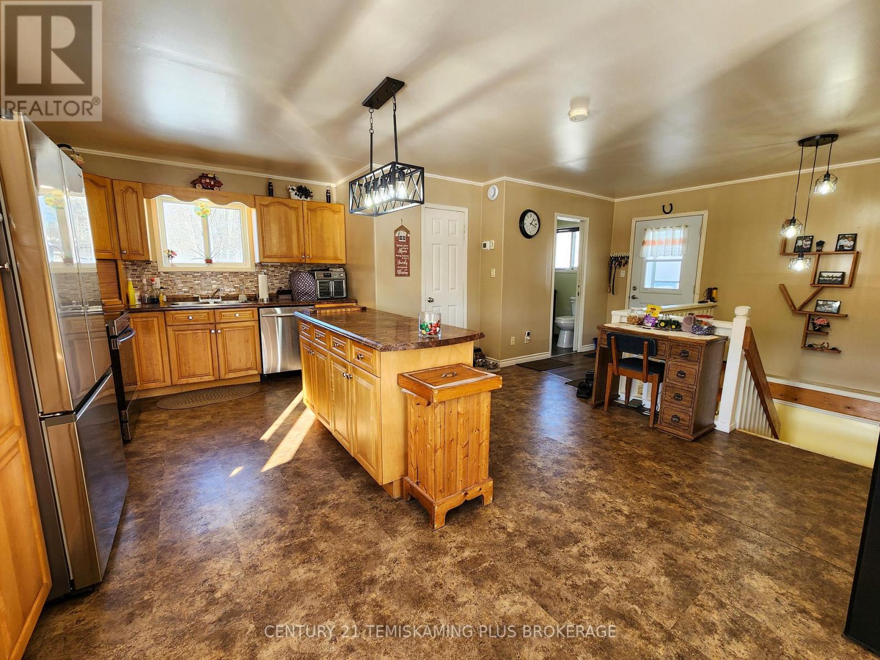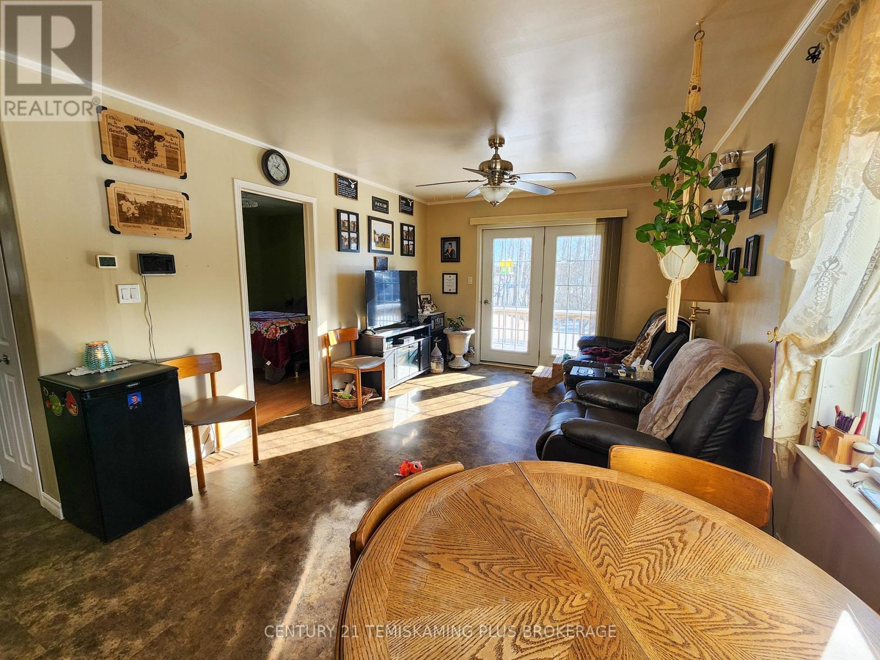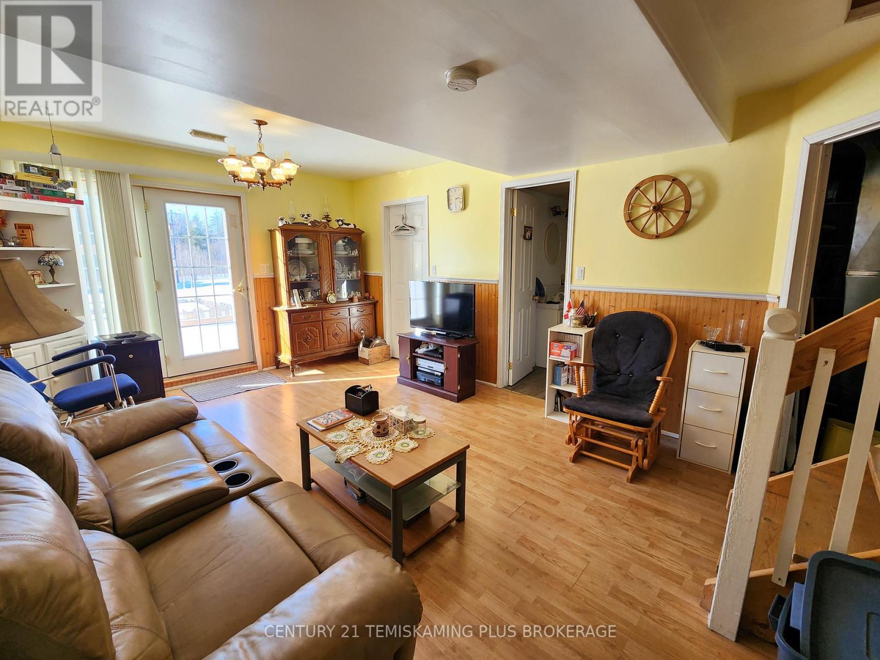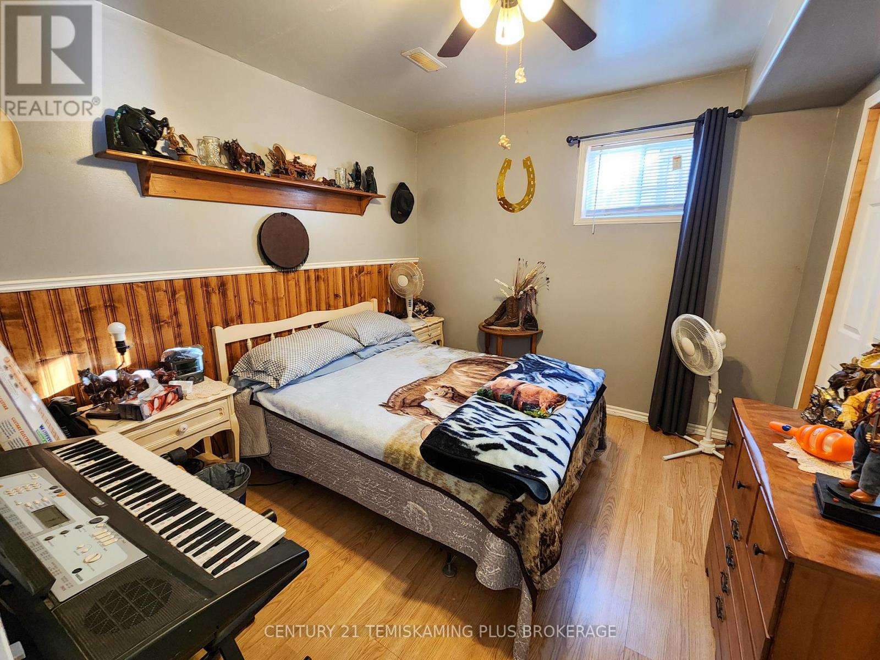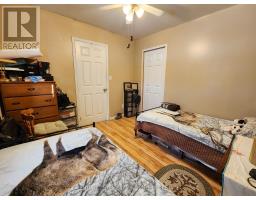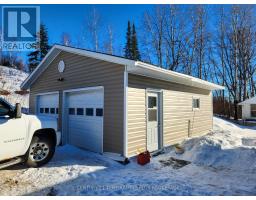115265 Quarry Road Temiskaming Shores, Ontario P0J 1K0
$419,900
This well-maintained home, built in 2006, offers a 1+2 bedroom, 2 bathroom layout and is situated on a peaceful 3.17-acre lot just outside of town. The main floor features an open-concept kitchen, dining area, and living room, with patio doors leading to a side deck perfect for outdoor relaxation. Also on this level is a spacious bedroom and a 3-piece bathroom. The fully finished basement includes a generously-sized recreation room with patio doors opening to the front patio, two additional bedrooms, another 3-piece bathroom, a utility room with a newer propane furnace, and a laundry room. Outside, the property boasts a newly constructed 24' x 24' insulated and powered garage, multiple outbuildings, and a variety of fruit trees, offering plenty of space for storage and outdoor enjoyment. This property presents an excellent opportunity to enjoy country living while being just minutes from town. (id:50886)
Property Details
| MLS® Number | T11917833 |
| Property Type | Single Family |
| Community Name | Haileybury |
| ParkingSpaceTotal | 12 |
| Structure | Shed |
Building
| BathroomTotal | 2 |
| BedroomsAboveGround | 1 |
| BedroomsBelowGround | 2 |
| BedroomsTotal | 3 |
| Appliances | Water Heater, Water Softener, Dishwasher, Microwave |
| ArchitecturalStyle | Raised Bungalow |
| BasementDevelopment | Finished |
| BasementFeatures | Walk Out |
| BasementType | Full (finished) |
| ConstructionStyleAttachment | Detached |
| ExteriorFinish | Vinyl Siding |
| FoundationType | Wood |
| HeatingFuel | Propane |
| HeatingType | Forced Air |
| StoriesTotal | 1 |
| SizeInterior | 1099.9909 - 1499.9875 Sqft |
| Type | House |
Parking
| Detached Garage |
Land
| Acreage | Yes |
| Sewer | Septic System |
| SizeDepth | 209 Ft |
| SizeFrontage | 662 Ft |
| SizeIrregular | 662 X 209 Ft |
| SizeTotalText | 662 X 209 Ft|2 - 4.99 Acres |
| ZoningDescription | Ru |
Rooms
| Level | Type | Length | Width | Dimensions |
|---|---|---|---|---|
| Basement | Recreational, Games Room | 3.638 m | 5.9 m | 3.638 m x 5.9 m |
| Basement | Bedroom 2 | 3.125 m | 2.995 m | 3.125 m x 2.995 m |
| Basement | Bedroom 3 | 3.137 m | 3.06 m | 3.137 m x 3.06 m |
| Basement | Bathroom | 2.304 m | 2.198 m | 2.304 m x 2.198 m |
| Basement | Laundry Room | 2.333 m | 2.215 m | 2.333 m x 2.215 m |
| Basement | Utility Room | 2.99 m | 2.113 m | 2.99 m x 2.113 m |
| Main Level | Kitchen | 4.435 m | 4.459 m | 4.435 m x 4.459 m |
| Main Level | Living Room | 3.398 m | 4.486 m | 3.398 m x 4.486 m |
| Main Level | Bedroom | 3.47 m | 3.3 m | 3.47 m x 3.3 m |
| Main Level | Bathroom | 1.508 m | 2.119 m | 1.508 m x 2.119 m |
Interested?
Contact us for more information
Jaime Roach
Salesperson
19 Paget St. S.
New Liskeard, Ontario P0J 1P0

