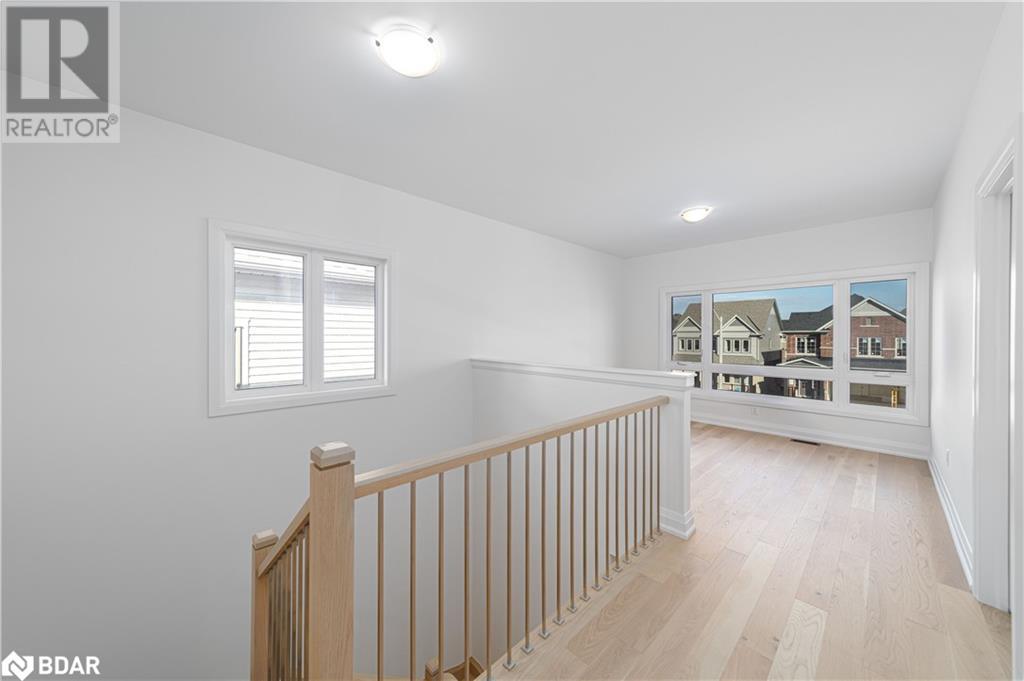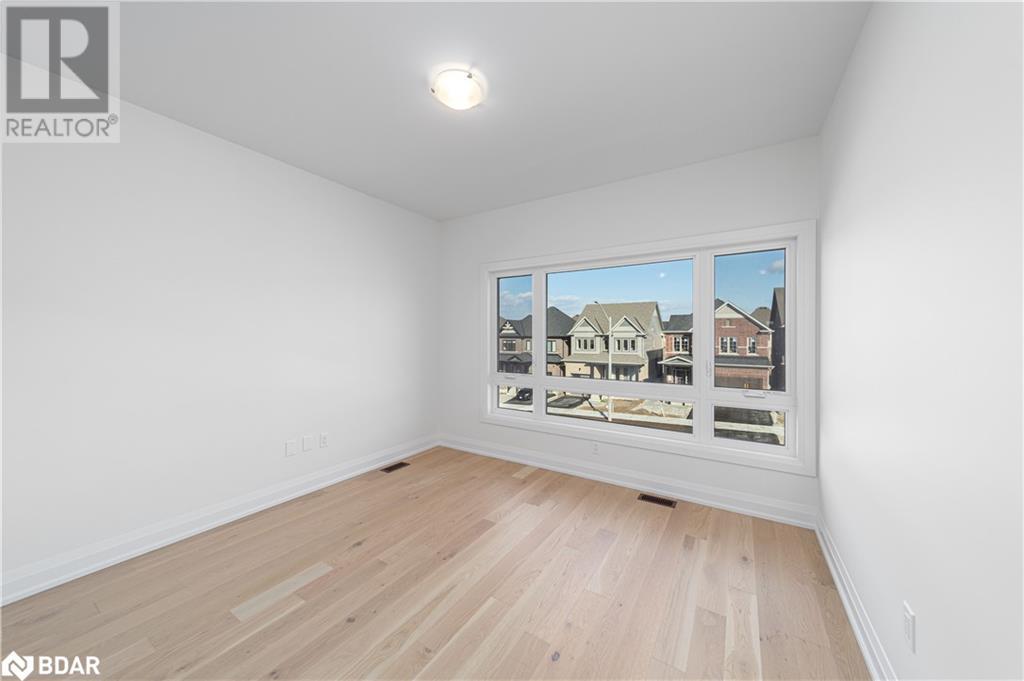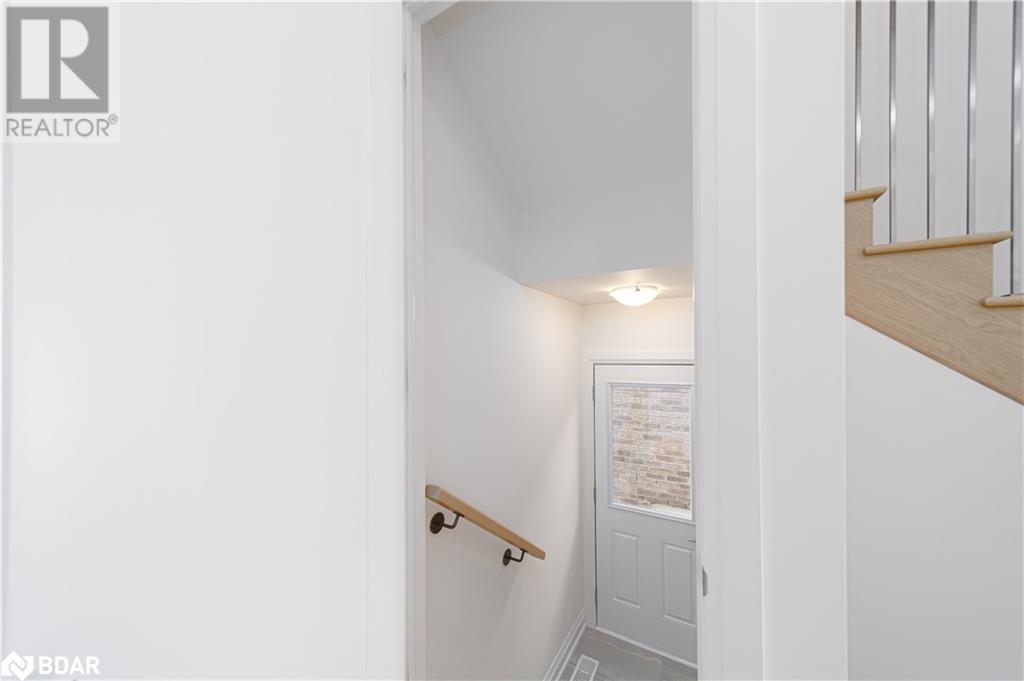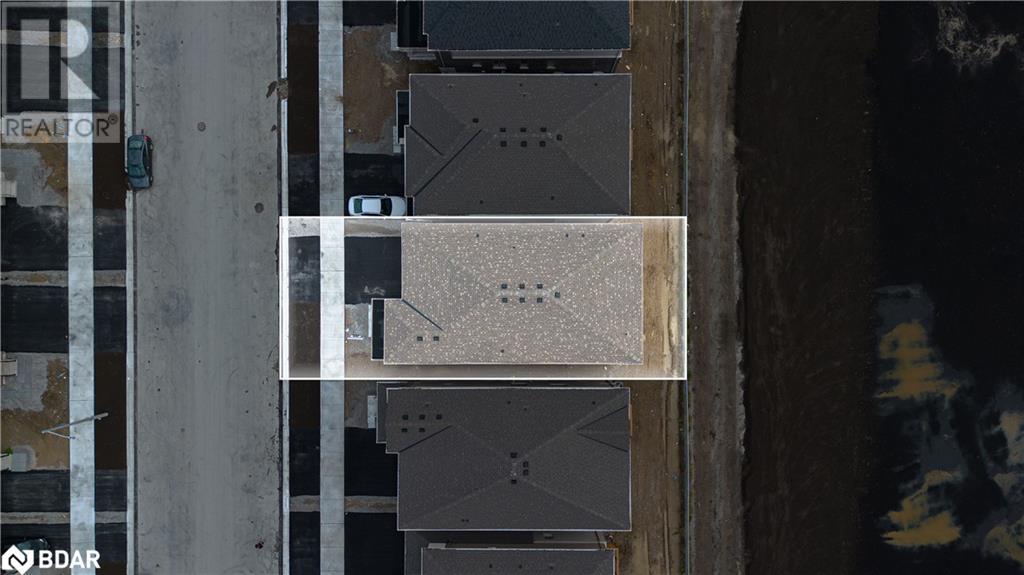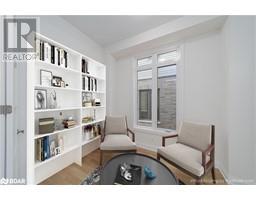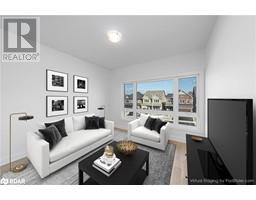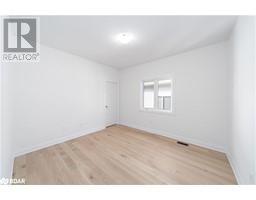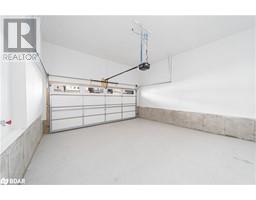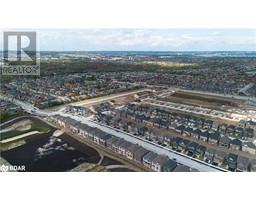34 Shepherd Drive Barrie, Ontario L9J 0P3
$1,349,000
This New Gulf Build Offers A Luxurious Lifestyle With $150K+ In Upgrades Across Its 3,155 Sq. Ft. Of Living Space. Featuring A Walk-Out Basement, 5 Bedrooms, And 4.1 Baths, With The Flexibility To Convert The Den Into A 6th Bedroom, This Home Adapts Effortlessly To Your Evolving Needs. Boasting Over $125,000 In Interior And Exterior Enhancements, It Includes An 8-Foot Tall Exterior Front Door, Updated Interior Trim, Baseboards, Railings, Handrails, And Pickets, As Well As New Quartz Countertops, Tile, Hardwood Flooring, And French Doors For The Den. The Main Floor Bedroom With An Attached Bath Is Perfect For In-Laws, While The Separate Side Entrance And Walk-Out Basement Provide Endless Possibilities. The Homes Open Layout Seamlessly Merges The Living, Dining, And Kitchen Spaces, Complemented By Soaring 10-Foot Ceilings On The Main Floor And 9-Foot Ceilings On The Second Floor. Thoughtful Upgrades Include A Gas Fireplace, Smooth Ceilings, Kitchen Pots And Pans Drawers, And A Garbage Bin Pullout Drawer. Set In A Serene Location Backing Onto A Field, Yet Conveniently Close To The GO Station And Amenities, This Property Also Features A Double-Car Garage For Secure Parking. Dont Miss The Opportunity To Own This Stunning Home With Modern Upgrades And A Functional Design Tailored For Todays Lifestyle. (id:50886)
Property Details
| MLS® Number | 40689081 |
| Property Type | Single Family |
| AmenitiesNearBy | Schools, Shopping |
| EquipmentType | Water Heater |
| Features | Sump Pump, Automatic Garage Door Opener |
| ParkingSpaceTotal | 4 |
| RentalEquipmentType | Water Heater |
Building
| BathroomTotal | 5 |
| BedroomsAboveGround | 5 |
| BedroomsTotal | 5 |
| Appliances | Dishwasher, Dryer, Refrigerator, Stove, Washer |
| ArchitecturalStyle | 2 Level |
| BasementDevelopment | Unfinished |
| BasementType | Full (unfinished) |
| ConstructionStyleAttachment | Detached |
| CoolingType | None |
| ExteriorFinish | Aluminum Siding, Brick |
| FoundationType | Poured Concrete |
| HalfBathTotal | 1 |
| HeatingFuel | Natural Gas |
| HeatingType | Forced Air |
| StoriesTotal | 2 |
| SizeInterior | 3155 Sqft |
| Type | House |
| UtilityWater | Municipal Water |
Parking
| Attached Garage |
Land
| AccessType | Road Access, Highway Access, Highway Nearby |
| Acreage | No |
| LandAmenities | Schools, Shopping |
| Sewer | Municipal Sewage System |
| SizeDepth | 92 Ft |
| SizeFrontage | 38 Ft |
| SizeTotalText | Under 1/2 Acre |
| ZoningDescription | R5 |
Rooms
| Level | Type | Length | Width | Dimensions |
|---|---|---|---|---|
| Second Level | 4pc Bathroom | Measurements not available | ||
| Second Level | 4pc Bathroom | Measurements not available | ||
| Second Level | Full Bathroom | Measurements not available | ||
| Second Level | Loft | 11'8'' x 11'0'' | ||
| Second Level | Bedroom | 11'0'' x 12'0'' | ||
| Second Level | Bedroom | 12'6'' x 14'0'' | ||
| Second Level | Bedroom | 12'0'' x 14'0'' | ||
| Second Level | Primary Bedroom | 17'0'' x 12'0'' | ||
| Main Level | 2pc Bathroom | Measurements not available | ||
| Main Level | 4pc Bathroom | Measurements not available | ||
| Main Level | Dining Room | 7'9'' x 9'8'' | ||
| Main Level | Bedroom | 9'11'' x 10'2'' | ||
| Main Level | Dining Room | 17'3'' x 11'0'' | ||
| Main Level | Family Room | 12'3'' x 16'3'' | ||
| Main Level | Breakfast | 8'9'' x 14'0'' | ||
| Main Level | Kitchen | 8'5'' x 14'0'' |
https://www.realtor.ca/real-estate/27789712/34-shepherd-drive-barrie
Interested?
Contact us for more information
Matthew Klonowski
Broker
516 Bryne Drive, Unit J
Barrie, Ontario L4N 9P6
Jay Mcnabb
Salesperson
516 Bryne Drive, Unit J
Barrie, Ontario L4N 9P6

















