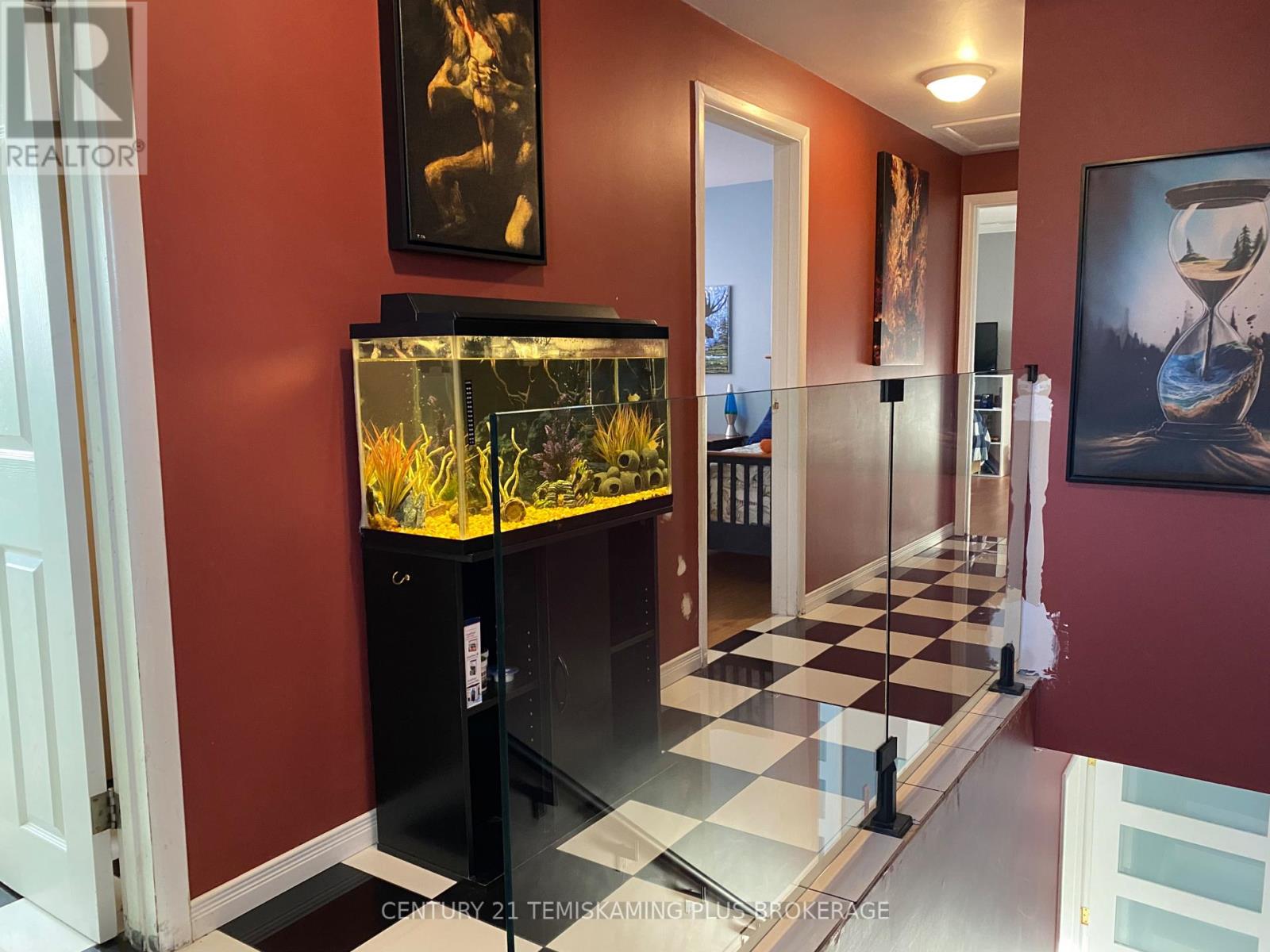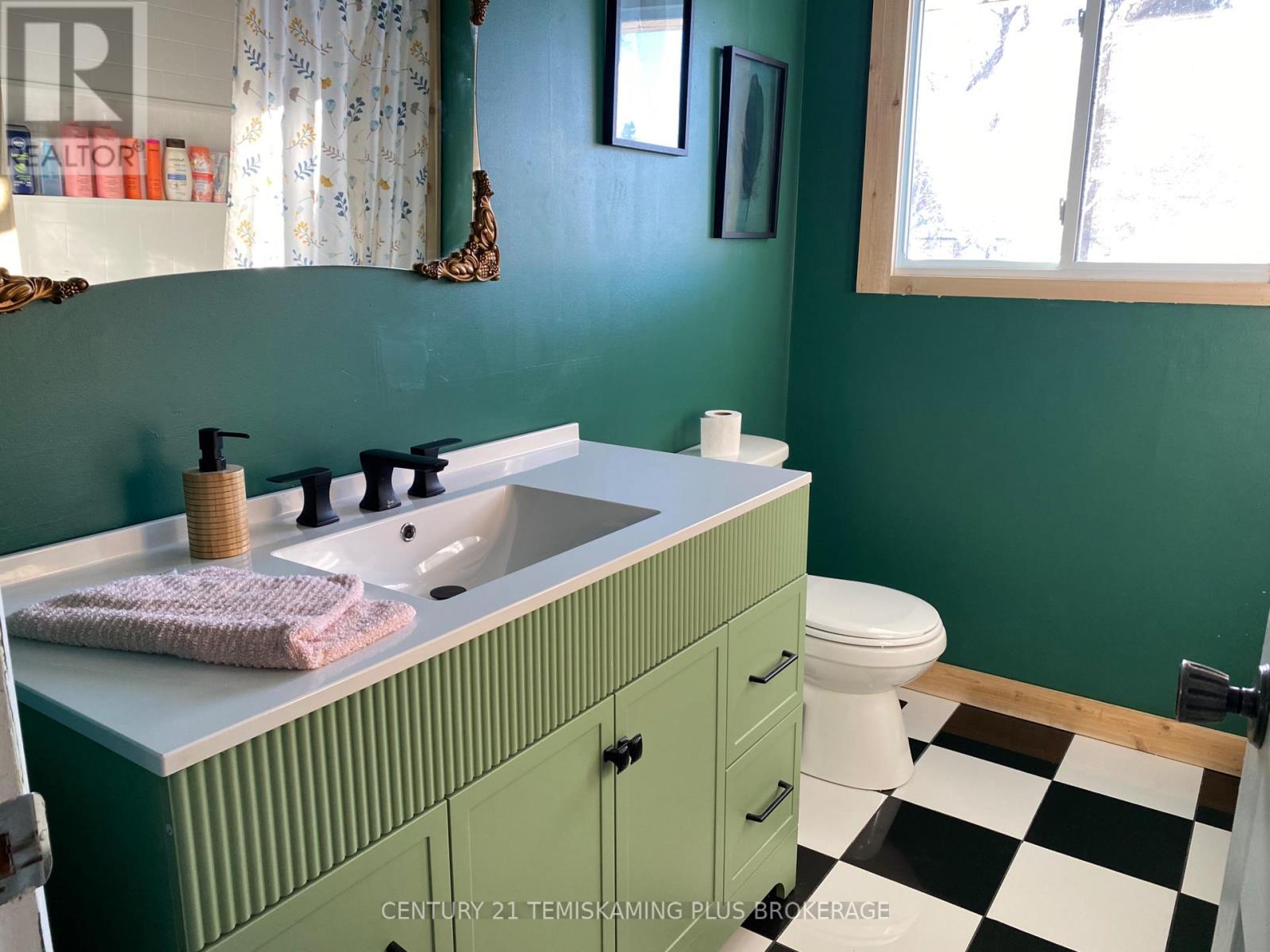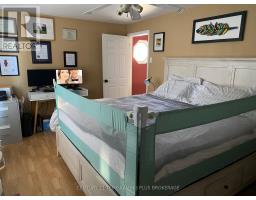164 Whitewood Avenue W Temiskaming Shores, Ontario P0J 1P0
$505,000
This newly renovated 2-storey house offers modern updates and ample space, perfect for a growing family. The main floor features a spacious, open-concept kitchen, a combined dining and living room, and a convenient 2-piece bathroom, with patio doors leading to a deck and large backyard. Upstairs, there are four generously sized bedrooms and a full bathroom. The finished basement includes a cozy family room with a sectioned sleeping area, plus a laundry/utility room. An attached garage adds convenience, while recent upgrades to plumbing and electrical systems ensure peace of mind. With gas forced air heating averaging $155/month and hydro at $140/month, this home is both efficient and affordable. Located in a desirable area close to amenities, this property is a rare find, combining comfort, style, and practicality. (id:50886)
Property Details
| MLS® Number | T11918004 |
| Property Type | Single Family |
| Community Name | New Liskeard |
| Amenities Near By | Schools, Public Transit |
| Community Features | Community Centre |
| Features | Flat Site |
| Parking Space Total | 2 |
| Structure | Deck, Shed |
Building
| Bathroom Total | 2 |
| Bedrooms Above Ground | 5 |
| Bedrooms Total | 5 |
| Age | 31 To 50 Years |
| Appliances | Central Vacuum |
| Basement Development | Finished |
| Basement Type | N/a (finished) |
| Construction Style Attachment | Detached |
| Cooling Type | Central Air Conditioning, Air Exchanger |
| Exterior Finish | Aluminum Siding, Brick |
| Foundation Type | Unknown |
| Half Bath Total | 1 |
| Heating Fuel | Natural Gas |
| Heating Type | Forced Air |
| Stories Total | 2 |
| Size Interior | 1,500 - 2,000 Ft2 |
| Type | House |
| Utility Water | Municipal Water |
Parking
| Attached Garage | |
| Garage |
Land
| Acreage | No |
| Land Amenities | Schools, Public Transit |
| Sewer | Sanitary Sewer |
| Size Depth | 132 Ft |
| Size Frontage | 66 Ft |
| Size Irregular | 66 X 132 Ft |
| Size Total Text | 66 X 132 Ft|under 1/2 Acre |
| Zoning Description | R-1 |
Rooms
| Level | Type | Length | Width | Dimensions |
|---|---|---|---|---|
| Second Level | Bedroom 2 | 3.35 m | 2.43 m | 3.35 m x 2.43 m |
| Second Level | Bedroom 3 | 4.26 m | 4.11 m | 4.26 m x 4.11 m |
| Second Level | Bedroom 4 | 4.72 m | 3.04 m | 4.72 m x 3.04 m |
| Basement | Recreational, Games Room | 6.09 m | 4.87 m | 6.09 m x 4.87 m |
| Basement | Other | 3.96 m | 3.04 m | 3.96 m x 3.04 m |
| Basement | Family Room | 3.65 m | 3.29 m | 3.65 m x 3.29 m |
| Main Level | Living Room | 5.63 m | 4.26 m | 5.63 m x 4.26 m |
| Main Level | Kitchen | 3.35 m | 5.02 m | 3.35 m x 5.02 m |
| Main Level | Bedroom | 3.04 m | 3.5 m | 3.04 m x 3.5 m |
| Main Level | Dining Room | 5.63 m | 4.57 m | 5.63 m x 4.57 m |
Utilities
| Cable | Available |
| Sewer | Installed |
Contact Us
Contact us for more information
Louise Ames
Broker
www.facebook.com/louise.ames.353
19 Paget St. S.
New Liskeard, Ontario P0J 1P0
(705) 647-8148















































































