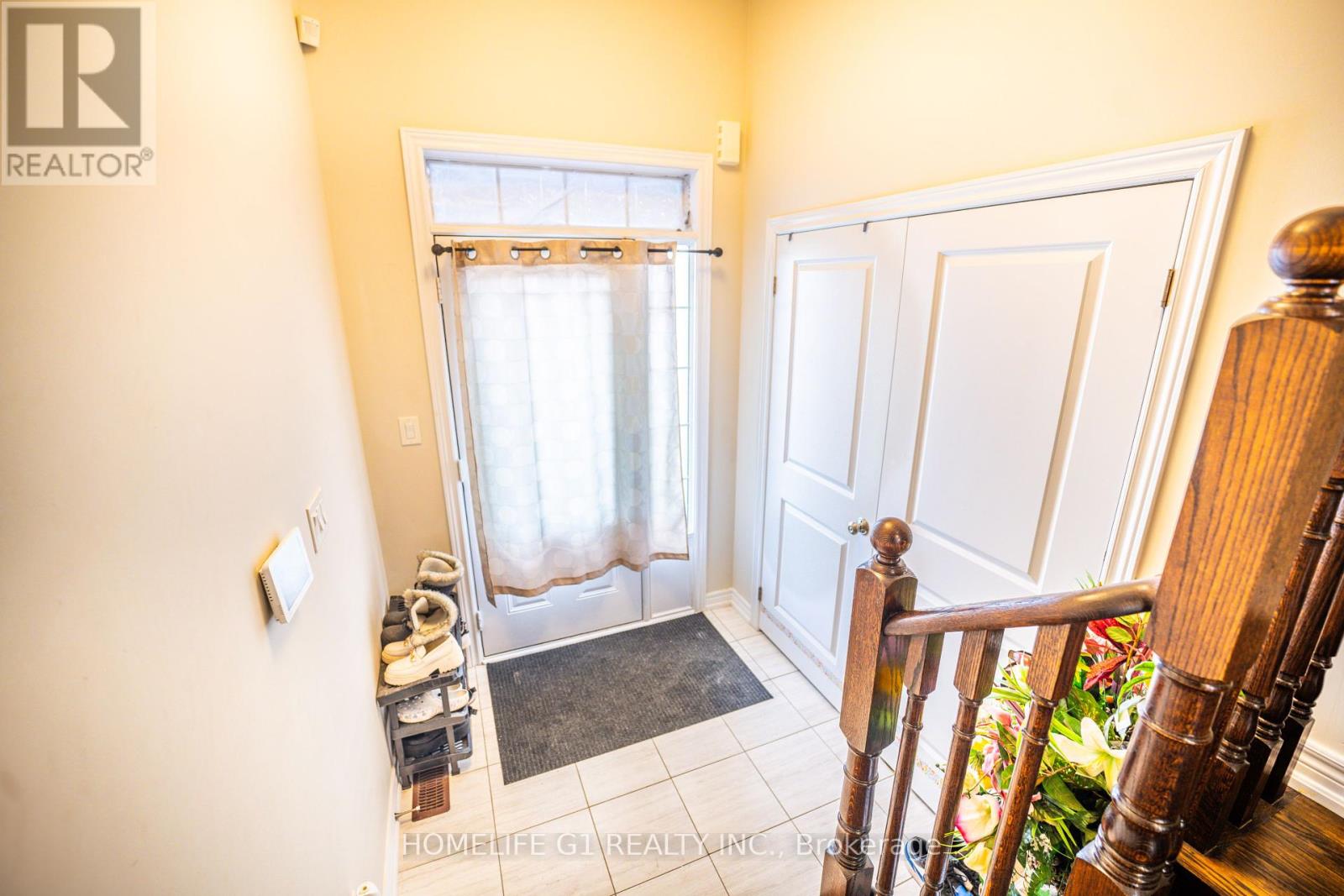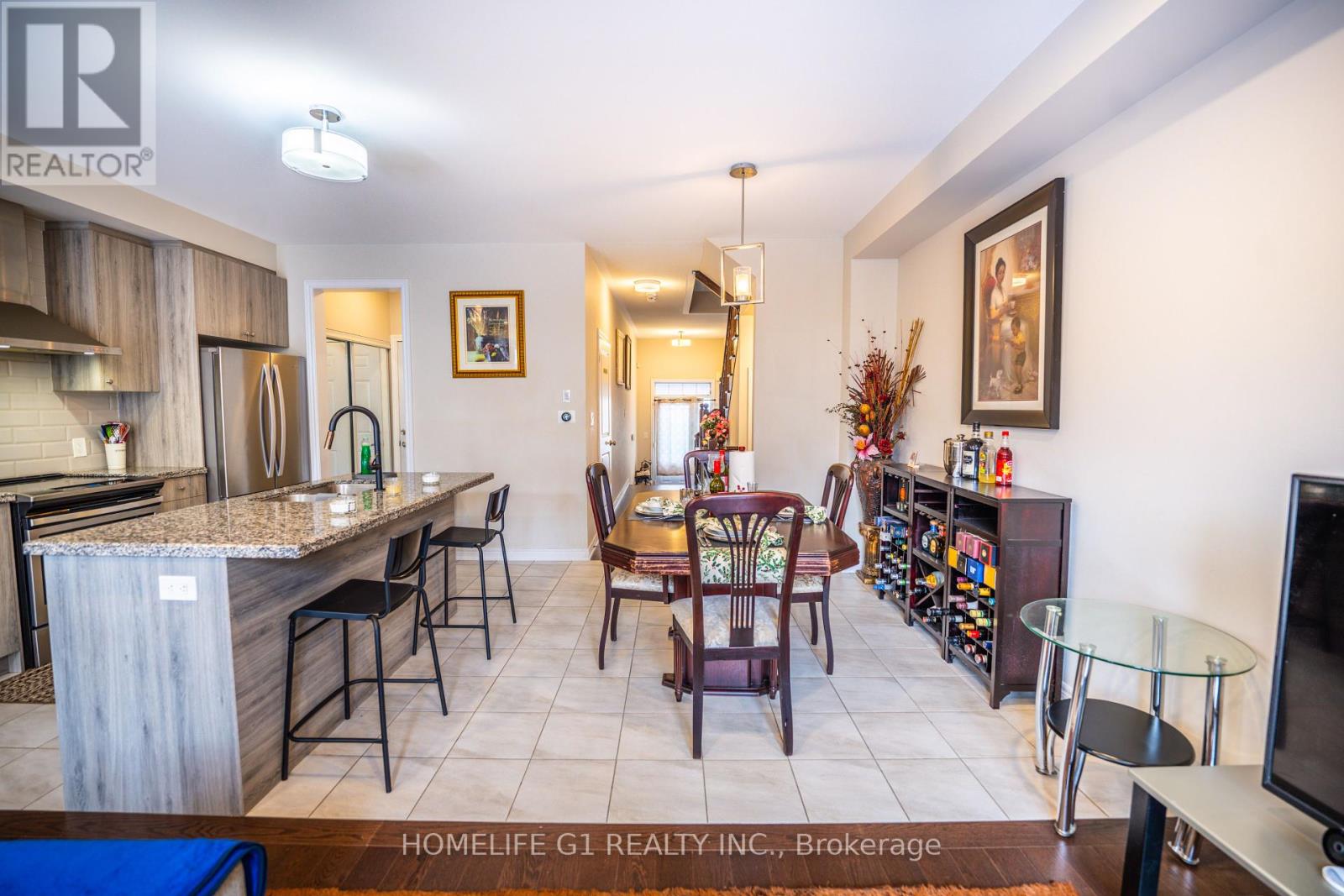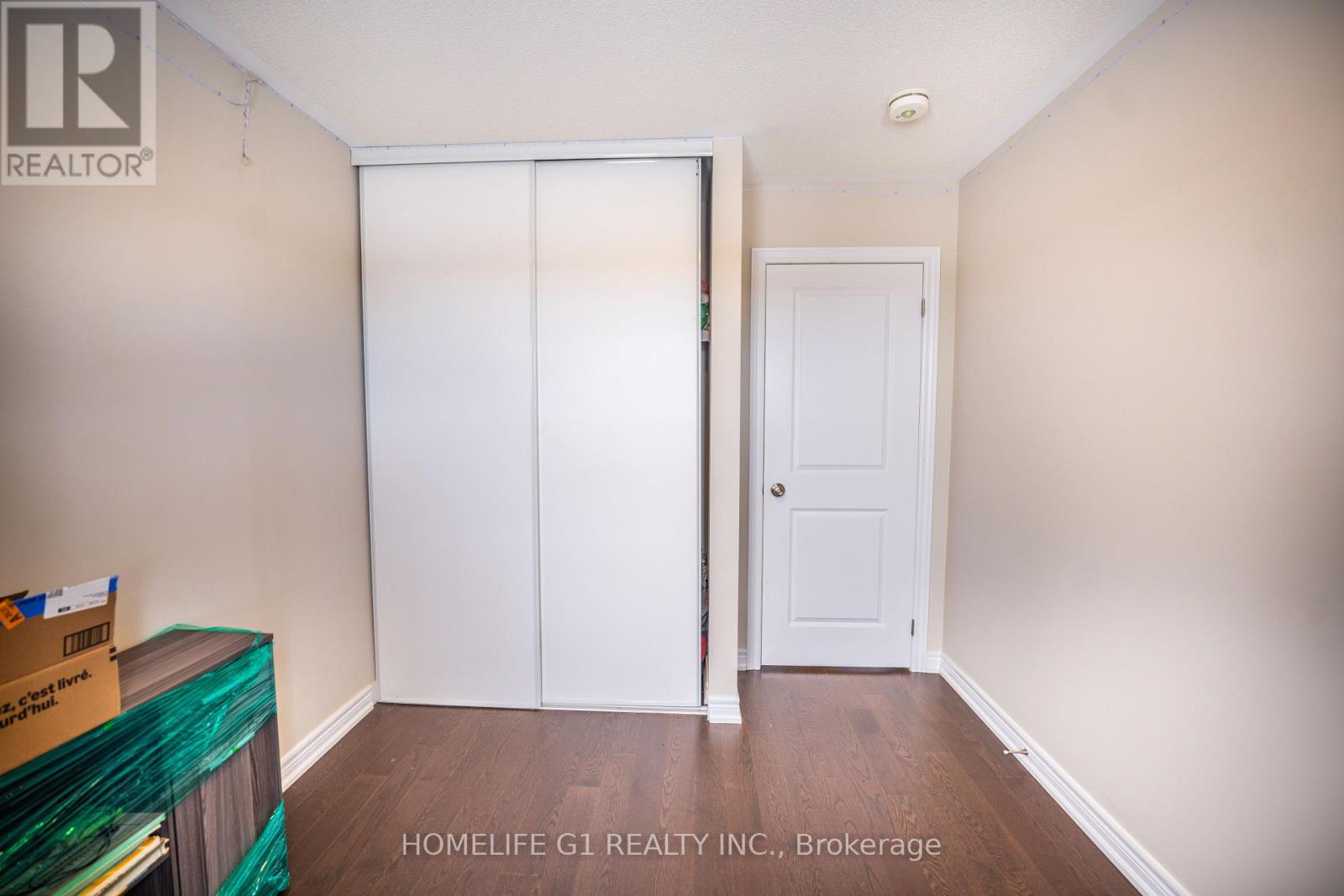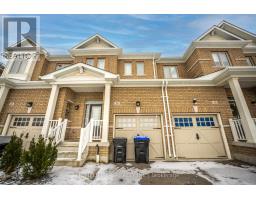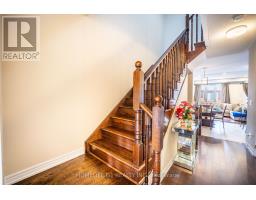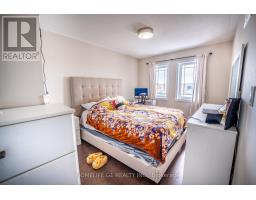58 Clifford Crescent New Tecumseth, Ontario L0G 1W0
$925,000
Beautiful townhomes in a great location. Upgraded home with finished basement. Spacious open-concept floor plan with a modern upgraded kitchen, including Breakfast Bar, Granite Countertop, backsplash, and large pantry. Beautiful living room with a fireplace. Oak staircase. 4 spacious bedrooms including 1 bedroom in the basement, Grand primary bedroom with upgraded 5 piece ensuite, and walk-in closet. Finished basement with bedroom, living room, and full bathroom. Do not miss out on this opportunity to own a beautiful home in a great location. **** EXTRAS **** New Appliances: S/S Stove, S/S Fridge, S/S Dishwasher, S/S Rangehood, Washer, Dryer; All Electrical Fixtures! (id:50886)
Property Details
| MLS® Number | N11912096 |
| Property Type | Single Family |
| Community Name | Tottenham |
| ParkingSpaceTotal | 2 |
Building
| BathroomTotal | 4 |
| BedroomsAboveGround | 4 |
| BedroomsTotal | 4 |
| BasementDevelopment | Finished |
| BasementType | N/a (finished) |
| ConstructionStyleAttachment | Attached |
| CoolingType | Central Air Conditioning |
| ExteriorFinish | Brick Facing |
| FireplacePresent | Yes |
| FlooringType | Hardwood, Tile, Laminate |
| FoundationType | Concrete |
| HalfBathTotal | 1 |
| HeatingFuel | Natural Gas |
| HeatingType | Forced Air |
| StoriesTotal | 2 |
| Type | Row / Townhouse |
| UtilityWater | Municipal Water |
Parking
| Garage |
Land
| Acreage | No |
| Sewer | Sanitary Sewer |
| SizeDepth | 98 Ft ,5 In |
| SizeFrontage | 19 Ft ,8 In |
| SizeIrregular | 19.69 X 98.43 Ft |
| SizeTotalText | 19.69 X 98.43 Ft |
Rooms
| Level | Type | Length | Width | Dimensions |
|---|---|---|---|---|
| Second Level | Primary Bedroom | 4.03 m | 4.71 m | 4.03 m x 4.71 m |
| Second Level | Bedroom 2 | 2.97 m | 4.51 m | 2.97 m x 4.51 m |
| Second Level | Bedroom 3 | 2.72 m | 3.29 m | 2.72 m x 3.29 m |
| Basement | Bedroom 4 | Measurements not available | ||
| Basement | Living Room | Measurements not available | ||
| Main Level | Living Room | 3.41 m | 5.66 m | 3.41 m x 5.66 m |
| Main Level | Dining Room | 3.04 m | 3.12 m | 3.04 m x 3.12 m |
| Main Level | Kitchen | 2.92 m | 6.24 m | 2.92 m x 6.24 m |
https://www.realtor.ca/real-estate/27776476/58-clifford-crescent-new-tecumseth-tottenham-tottenham
Interested?
Contact us for more information
Dave Dhaliwal
Salesperson
202 - 2260 Bovaird Dr East
Brampton, Ontario L6R 3J5





