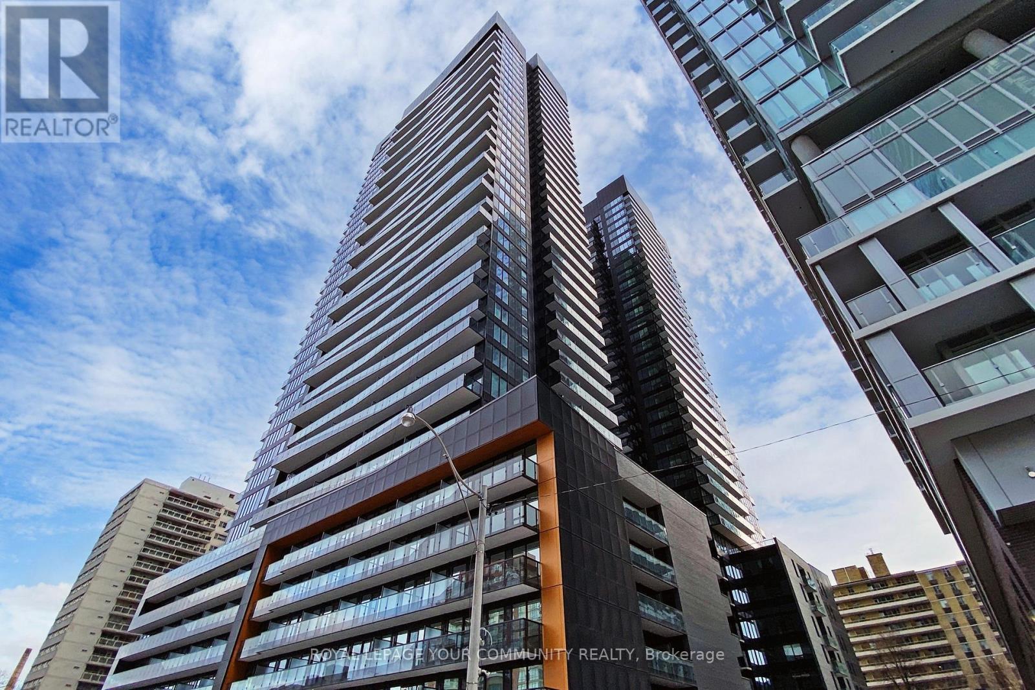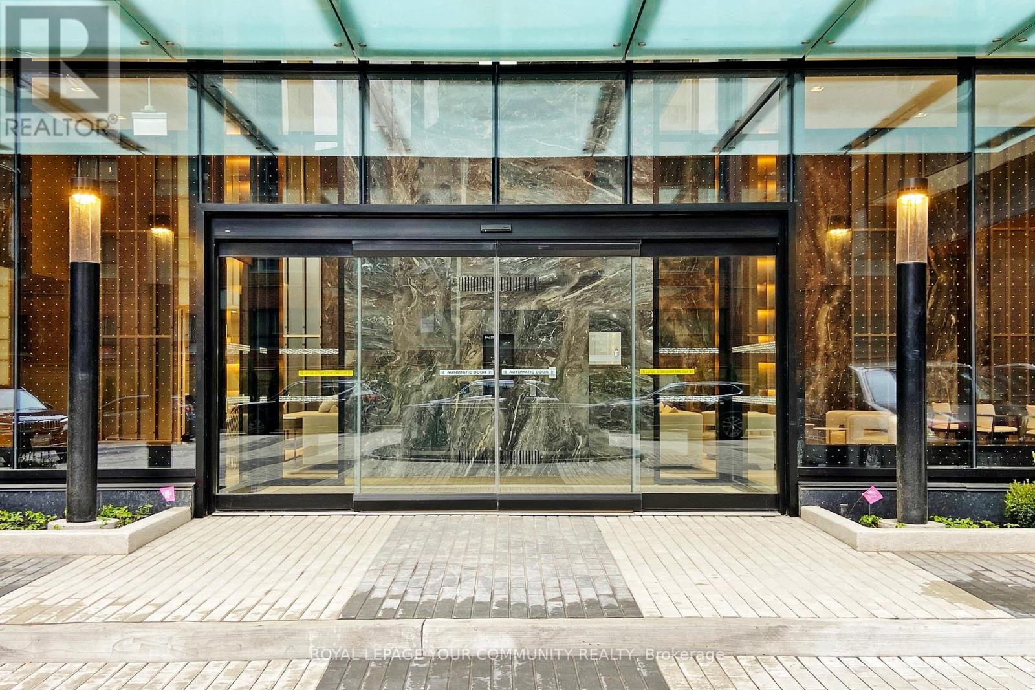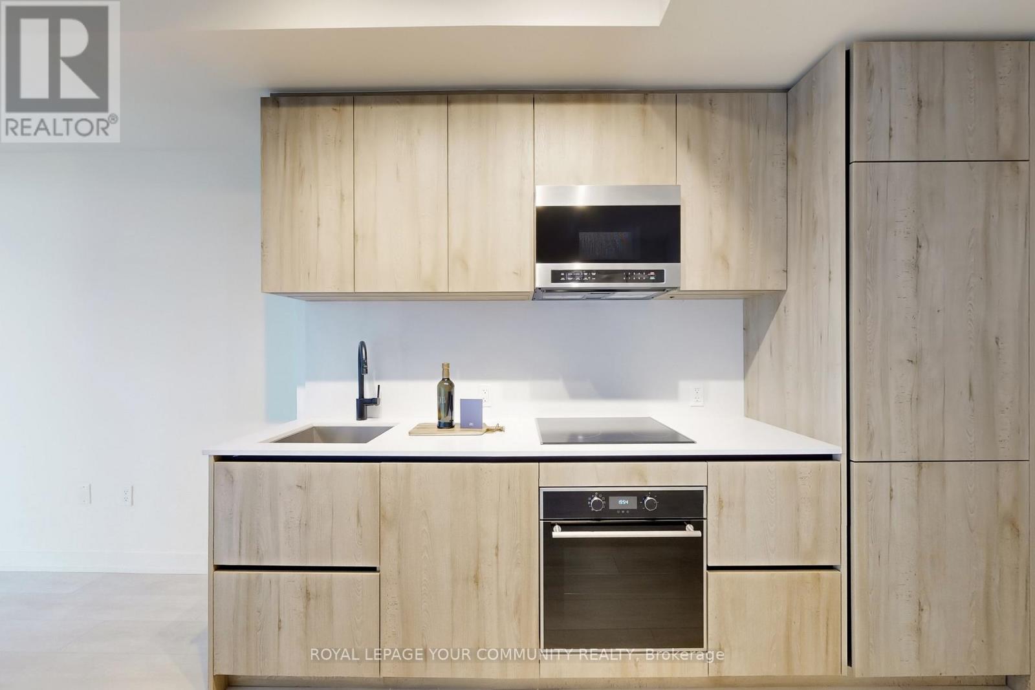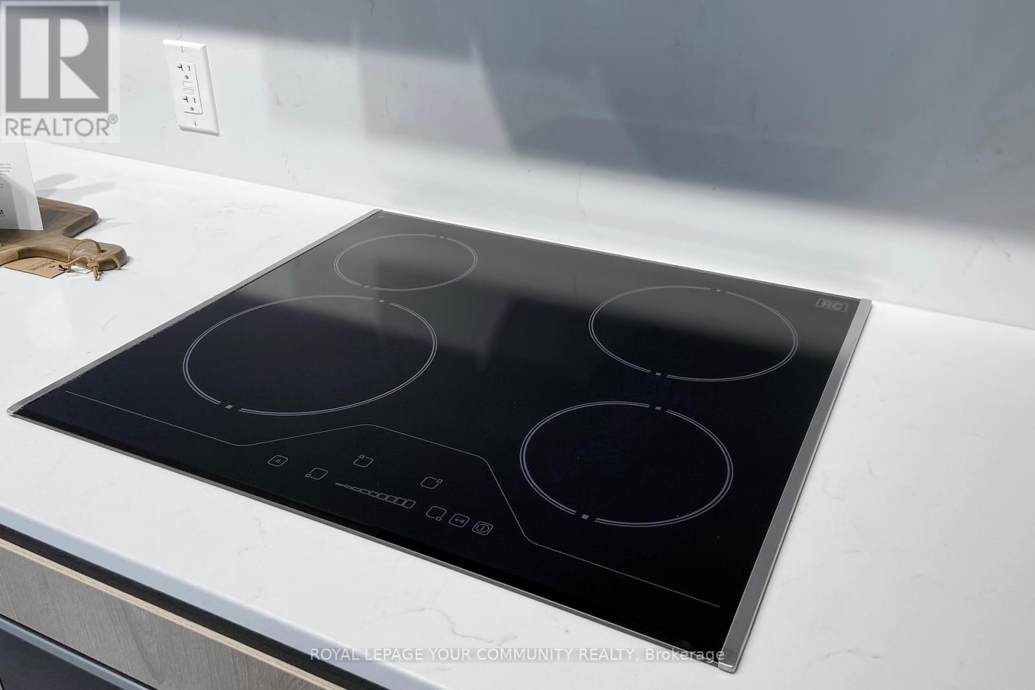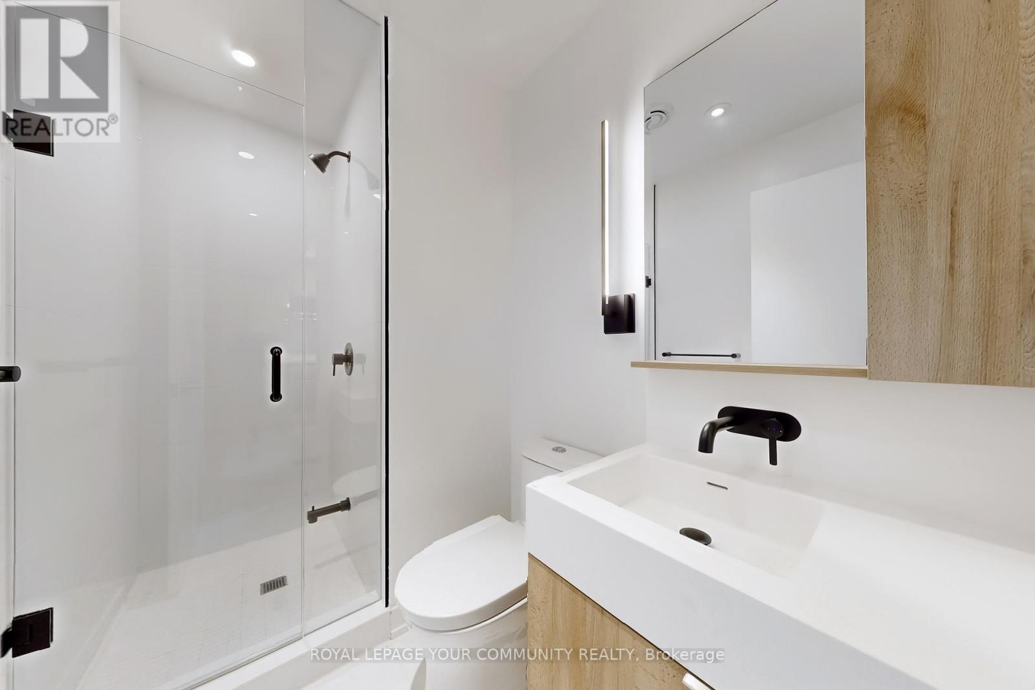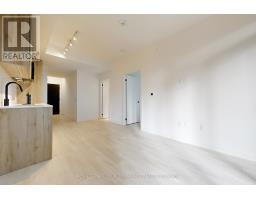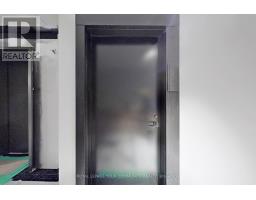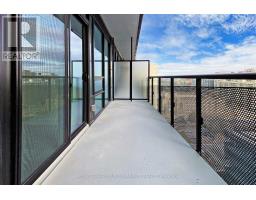1401 - 117 Broadway Avenue Toronto, Ontario M4P 1V3
$1,970 Monthly
This brand-new, never-lived-in one-bedroom suite boasts a modern, open-concept layout with expansive floor-to-ceiling windows that flood the space with natural light. The sleek kitchen features quartz countertops and integrated stainless steel appliances for a seamless and stylish cooking experience.The lobby offers thoughtful conveniences, including a juice and coffee bar, as well as designated pick-up and drop-off zones for Uber and Lyft.Located in the heart of Midtown Toronto with a Walk Score of 96, you'll enjoy unparalleled access to retail, dining, entertainment, schools, and more. Steps from the Eglinton TTC Station and the new Eglinton LRT, this condo is perfectly situated for urban living.Residents can take advantage of state-of-the-art amenities, including a 24/7 concierge, fitness center, outdoor yoga and zen garden, party room, theatre, and more!Experience modern living at its finest. (id:50886)
Property Details
| MLS® Number | C11918258 |
| Property Type | Single Family |
| Neigbourhood | Davisville |
| Community Name | Mount Pleasant West |
| AmenitiesNearBy | Park, Place Of Worship, Public Transit, Schools |
| CommunityFeatures | Pet Restrictions, Community Centre |
| Features | Balcony, Carpet Free |
| PoolType | Outdoor Pool |
Building
| BathroomTotal | 1 |
| BedroomsAboveGround | 1 |
| BedroomsTotal | 1 |
| Amenities | Security/concierge, Exercise Centre, Party Room |
| Appliances | Oven - Built-in, Cooktop, Dishwasher, Dryer, Microwave, Oven, Refrigerator, Washer |
| CoolingType | Central Air Conditioning |
| ExteriorFinish | Concrete |
| FlooringType | Laminate |
| HeatingFuel | Electric |
| HeatingType | Forced Air |
| Type | Apartment |
Land
| Acreage | No |
| LandAmenities | Park, Place Of Worship, Public Transit, Schools |
Rooms
| Level | Type | Length | Width | Dimensions |
|---|---|---|---|---|
| Flat | Living Room | 5.36 m | 3.31 m | 5.36 m x 3.31 m |
| Flat | Dining Room | 5.36 m | 3.31 m | 5.36 m x 3.31 m |
| Flat | Kitchen | 3.48 m | 2.61 m | 3.48 m x 2.61 m |
| Flat | Bedroom | 3.48 m | 2.61 m | 3.48 m x 2.61 m |
Interested?
Contact us for more information
Christine Hwang
Broker
8854 Yonge Street
Richmond Hill, Ontario L4C 0T4


