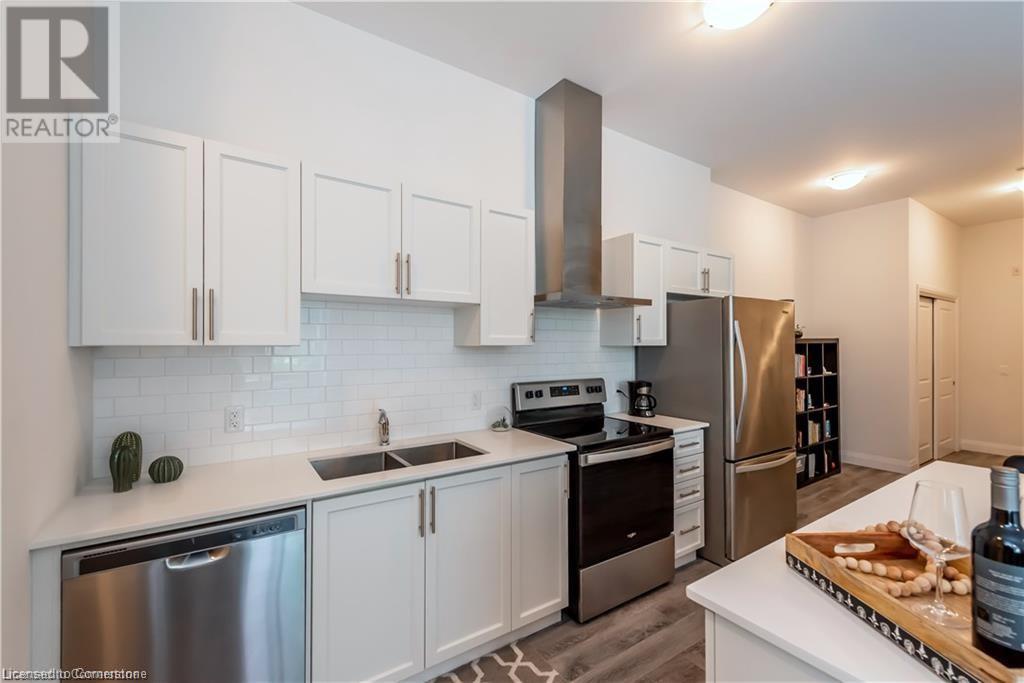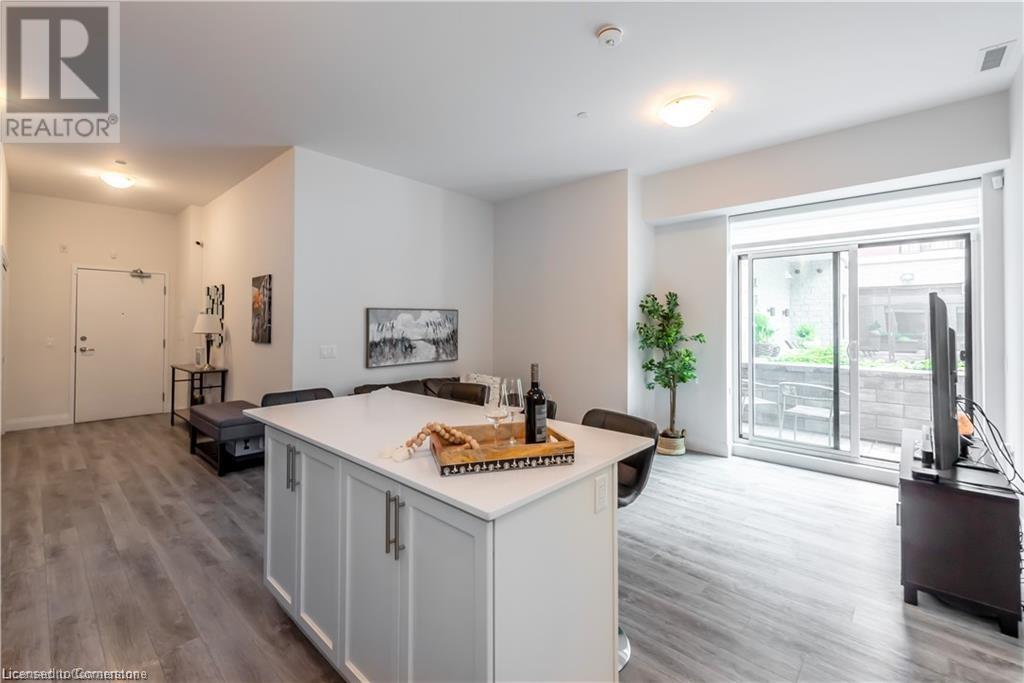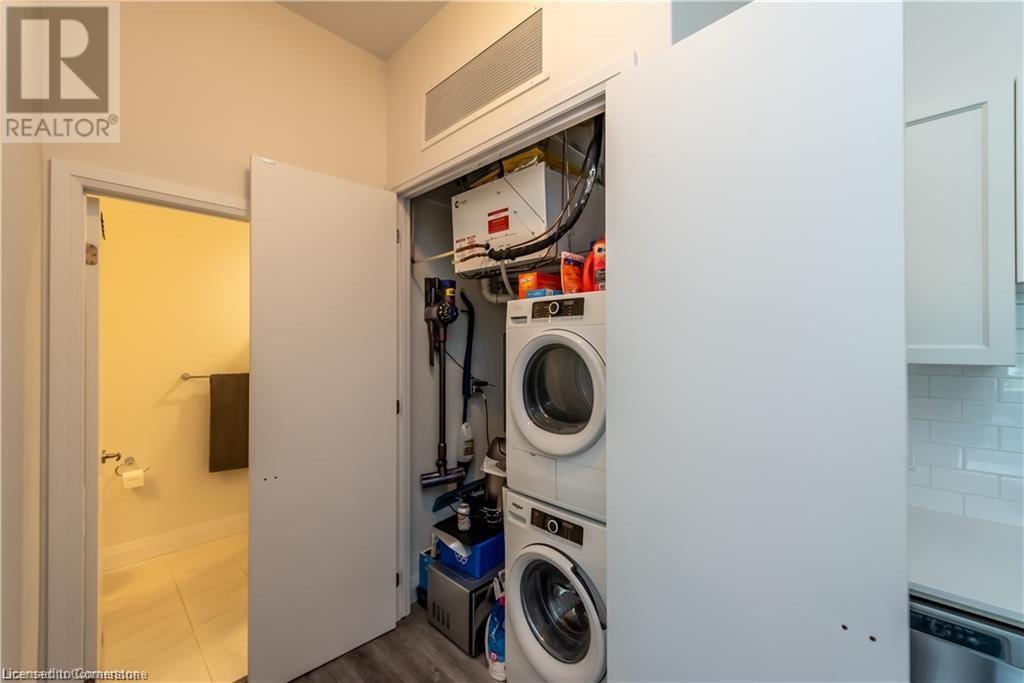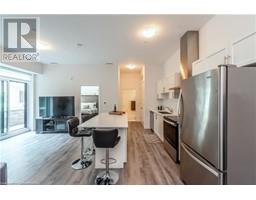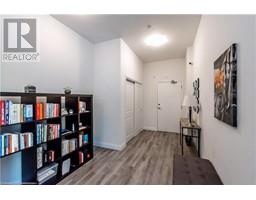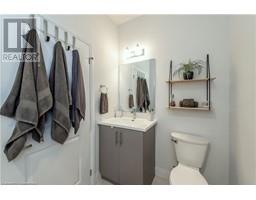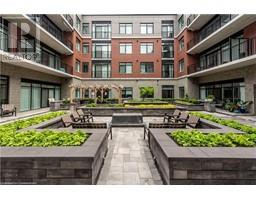1 Redfern Avenue Unit# 104 Hamilton, Ontario L9C 0E6
$2,299 MonthlyInsurance, Property Management
Carefree condo living can be yours at the Scenic Trails Condominiums. ‘The Chartwell’ terrace suite is a spectacular 1 bedroom, 1 bath, corner unit that is courtyard facing with a private 86sq ft terrace. This unit is open concept with 10 ft. ceilings and beautiful custom blinds. Contemporary white cabinetry with polished quartz counters and an island with breakfast bar. Stainless steel appliances. In suite laundry. Spacious bathroom. Direct access one of two amazing Courtyards from your unit with BBQ, gas F/P, beautiful eating area and gorgeous landscaping. Amenities include a modern lobby and lounge, Gym, Yoga studio, Party room with full kitchen, Games Room, The Cave a fabulous indoor/ outdoor space with bar and fireplace, Bicycle Storage and Theater Room. If that isn't enough the west mountain location close to parks, walking trails, the mountain brow, the Chedoke stairs and waterfalls. Close to the Ancaster power centre and with great highway access. Rental Includes 1 Parking underground parking space. Utilities: Heat/Hydro/Water are NOT included and are the responsibility of the Tenant. (Unit photos are from previous occupant). (id:50886)
Property Details
| MLS® Number | 40689031 |
| Property Type | Single Family |
| AmenitiesNearBy | Public Transit, Schools |
| CommunityFeatures | Community Centre |
| Features | Balcony, Automatic Garage Door Opener |
| ParkingSpaceTotal | 1 |
| StorageType | Locker |
Building
| BathroomTotal | 1 |
| BedroomsAboveGround | 1 |
| BedroomsTotal | 1 |
| Amenities | Exercise Centre, Party Room |
| Appliances | Dishwasher, Dryer, Refrigerator, Stove, Washer, Window Coverings |
| BasementType | None |
| ConstructionStyleAttachment | Attached |
| CoolingType | Central Air Conditioning |
| ExteriorFinish | Brick, Stone |
| HeatingFuel | Natural Gas |
| HeatingType | Forced Air |
| StoriesTotal | 1 |
| SizeInterior | 700 Sqft |
| Type | Apartment |
| UtilityWater | Municipal Water |
Parking
| Underground | |
| Visitor Parking |
Land
| AccessType | Highway Access |
| Acreage | No |
| LandAmenities | Public Transit, Schools |
| Sewer | Municipal Sewage System |
| SizeTotalText | Unknown |
| ZoningDescription | De-2/s-1734, P5 |
Rooms
| Level | Type | Length | Width | Dimensions |
|---|---|---|---|---|
| Main Level | 4pc Bathroom | Measurements not available | ||
| Main Level | Primary Bedroom | 10'6'' x 9'10'' | ||
| Main Level | Eat In Kitchen | 13'0'' x 8'6'' | ||
| Main Level | Dining Room | 9'0'' x 9'0'' | ||
| Main Level | Living Room | 16'10'' x 10'10'' |
https://www.realtor.ca/real-estate/27790509/1-redfern-avenue-unit-104-hamilton
Interested?
Contact us for more information
Lisa Robitaille
Salesperson
987 Rymal Road
Hamilton, Ontario L8W 3M2












