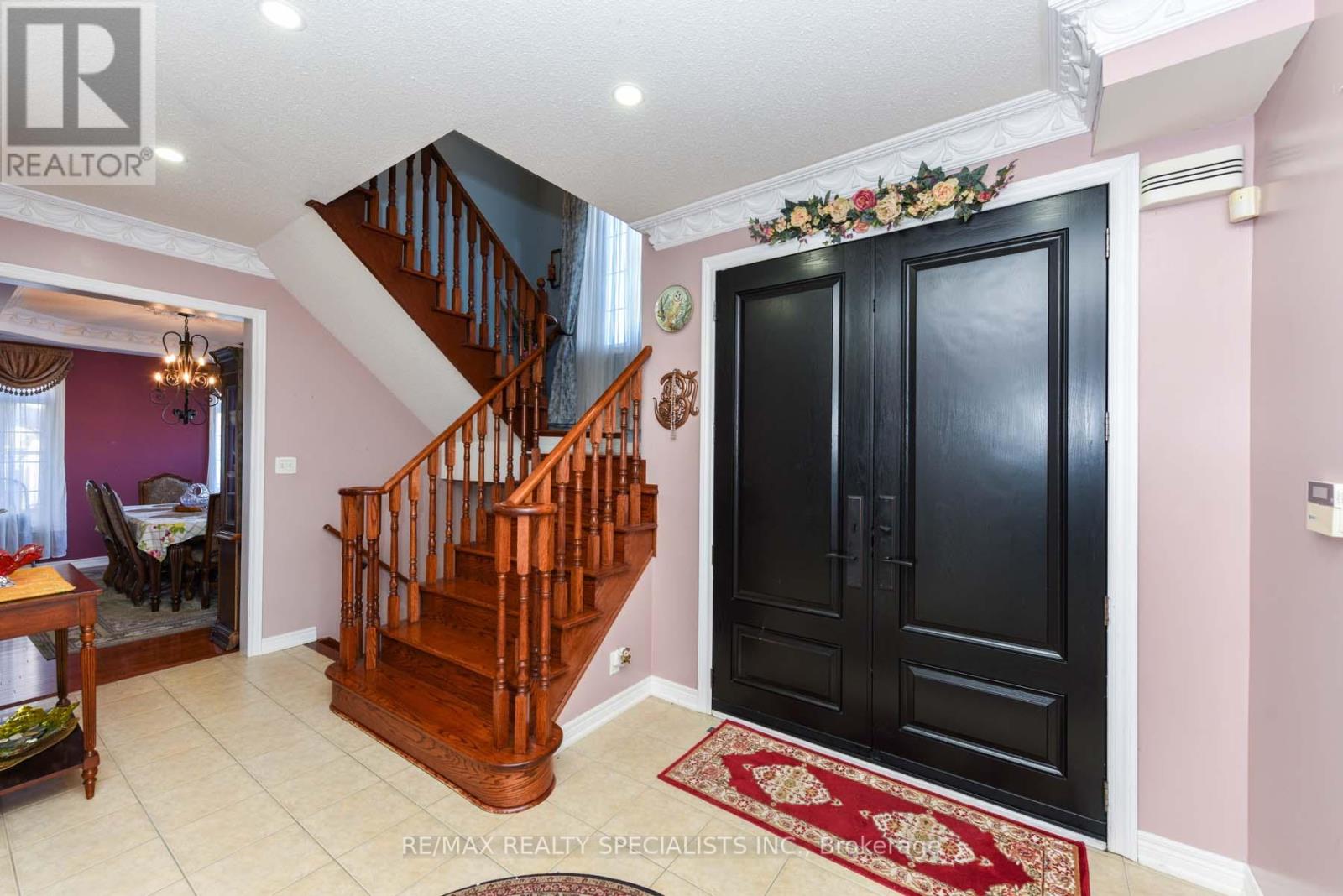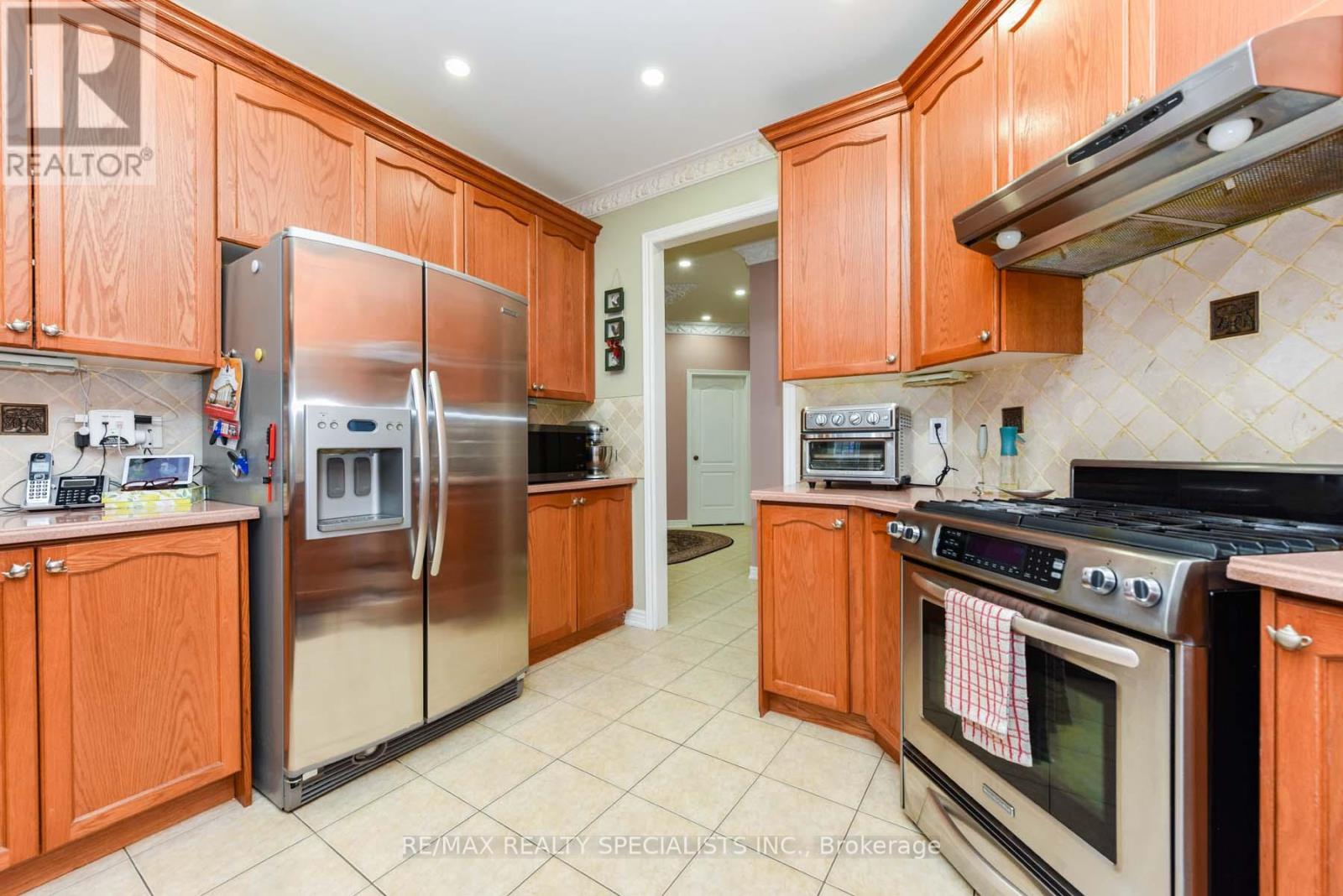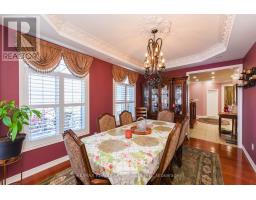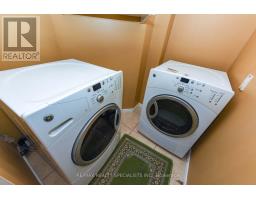37 Bluffwood Crescent Brampton, Ontario L6P 2P3
$1,699,800
Welcome to this beautiful executive home in Castlemore Area. Approx. 3200 SQ FT, features 4 beds with 4 baths , Mbr has huge w/in closet. Main floor has living room, dinning room, family and den/office.Situated on Corner PREMIUM LOT WITH NO SIDEWALS. Bsmt has in-law suite, (fully self contained), with sept ent., plus owners private quarter. Located mins to Hwys, schools, park and all other major amenities. Yard is fully landscaped . **** EXTRAS **** 2 fridge, 2 stoves, 2 washers, 2 dryers, dishwasher all electric light fixtures, window shutters, and drapes, central air , garage door opener, lawn sprinkler system, security system and cameras. (id:50886)
Property Details
| MLS® Number | W11918351 |
| Property Type | Single Family |
| Community Name | Bram East |
| AmenitiesNearBy | Hospital, Park, Public Transit, Schools |
| Features | Paved Yard, In-law Suite |
| ParkingSpaceTotal | 4 |
| Structure | Patio(s) |
Building
| BathroomTotal | 5 |
| BedroomsAboveGround | 4 |
| BedroomsBelowGround | 1 |
| BedroomsTotal | 5 |
| BasementFeatures | Apartment In Basement, Separate Entrance |
| BasementType | N/a |
| ConstructionStyleAttachment | Detached |
| CoolingType | Central Air Conditioning |
| ExteriorFinish | Brick |
| FireProtection | Alarm System, Smoke Detectors |
| FireplacePresent | Yes |
| FlooringType | Ceramic, Laminate, Hardwood |
| FoundationType | Concrete |
| HeatingFuel | Natural Gas |
| HeatingType | Forced Air |
| StoriesTotal | 2 |
| SizeInterior | 2999.975 - 3499.9705 Sqft |
| Type | House |
| UtilityWater | Municipal Water |
Parking
| Garage |
Land
| Acreage | No |
| LandAmenities | Hospital, Park, Public Transit, Schools |
| LandscapeFeatures | Landscaped |
| Sewer | Sanitary Sewer |
| SizeDepth | 85 Ft ,3 In |
| SizeFrontage | 77 Ft ,8 In |
| SizeIrregular | 77.7 X 85.3 Ft |
| SizeTotalText | 77.7 X 85.3 Ft |
Rooms
| Level | Type | Length | Width | Dimensions |
|---|---|---|---|---|
| Basement | Recreational, Games Room | 6.15 m | 4.25 m | 6.15 m x 4.25 m |
| Basement | Bedroom | 4 m | 4 m | 4 m x 4 m |
| Main Level | Kitchen | 4.25 m | 3.8 m | 4.25 m x 3.8 m |
| Main Level | Eating Area | 4 m | 3.9 m | 4 m x 3.9 m |
| Main Level | Dining Room | 4.25 m | 2 m | 4.25 m x 2 m |
| Main Level | Living Room | 4.25 m | 3.8 m | 4.25 m x 3.8 m |
| Main Level | Family Room | 5.25 m | 4.55 m | 5.25 m x 4.55 m |
| Main Level | Den | 3.25 m | 3 m | 3.25 m x 3 m |
| Upper Level | Bedroom | 7.2 m | 4.6 m | 7.2 m x 4.6 m |
| Upper Level | Bedroom | 5.6 m | 3.95 m | 5.6 m x 3.95 m |
| Upper Level | Bedroom | 5.25 m | 3.6 m | 5.25 m x 3.6 m |
| Upper Level | Bedroom | 4.27 m | 3.85 m | 4.27 m x 3.85 m |
Utilities
| Sewer | Available |
https://www.realtor.ca/real-estate/27790792/37-bluffwood-crescent-brampton-bram-east-bram-east
Interested?
Contact us for more information
Deonarine Krish Kissoon
Broker
4310 Sherwoodtowne Blvd 200a
Mississauga, Ontario L4Z 4C4















































































