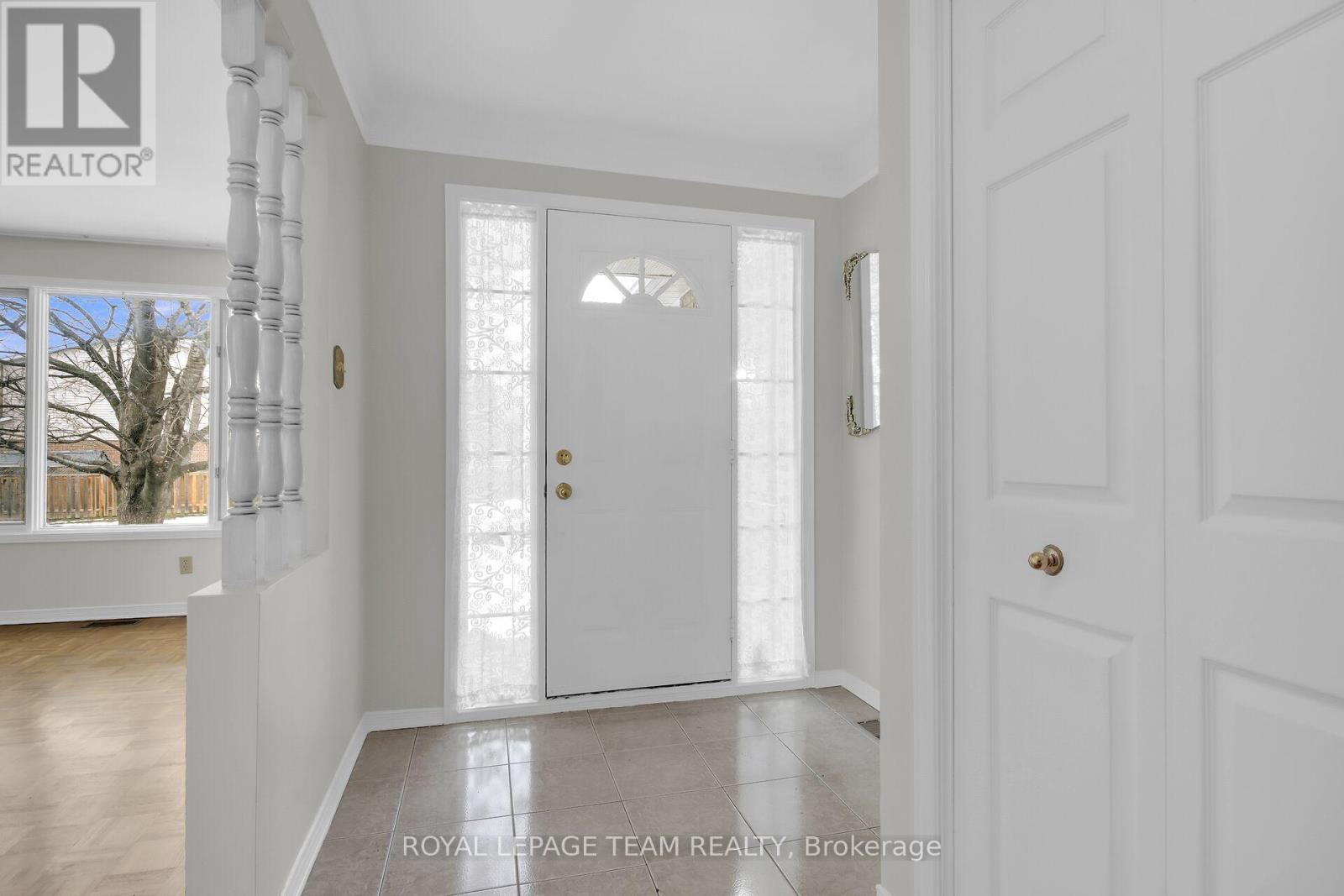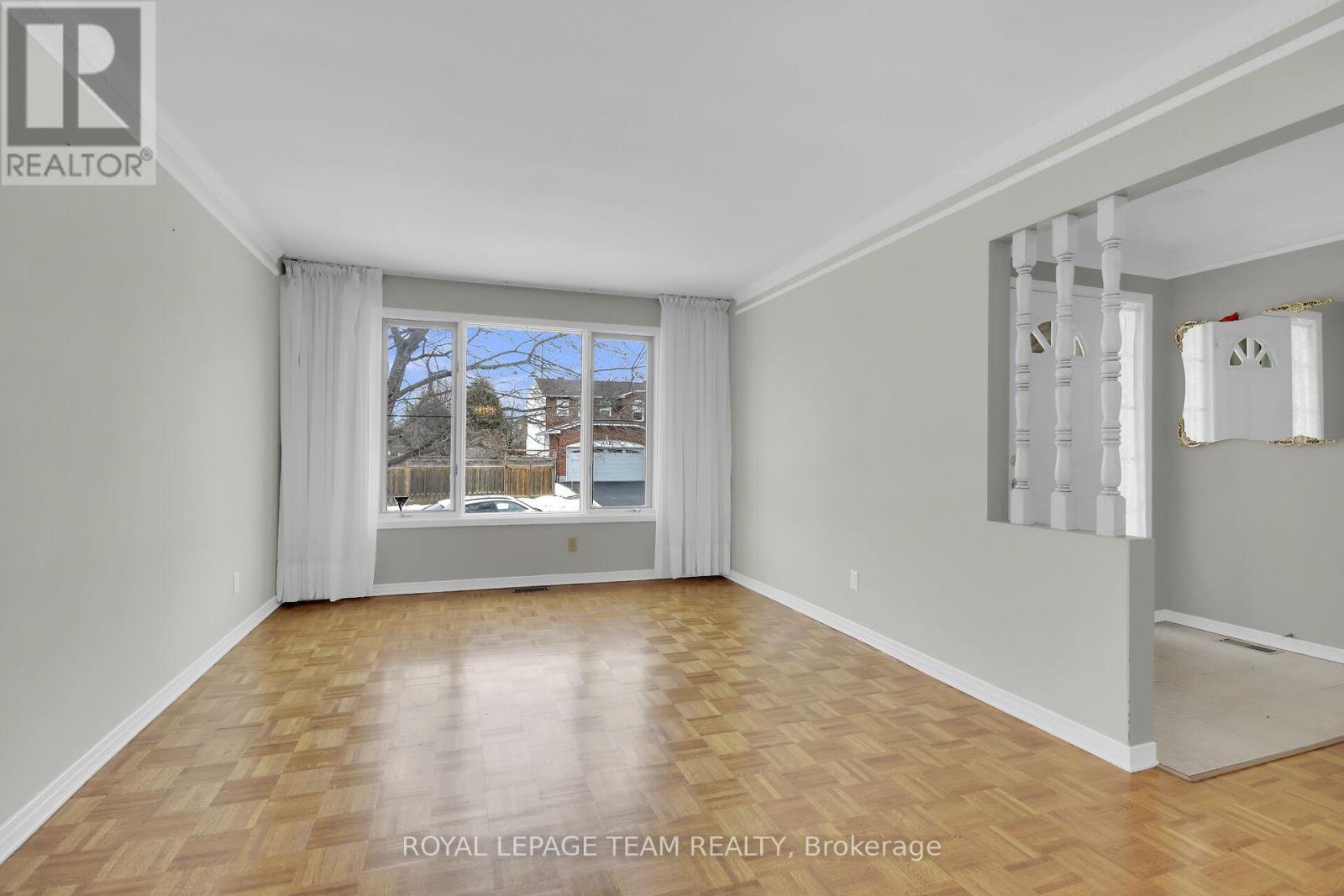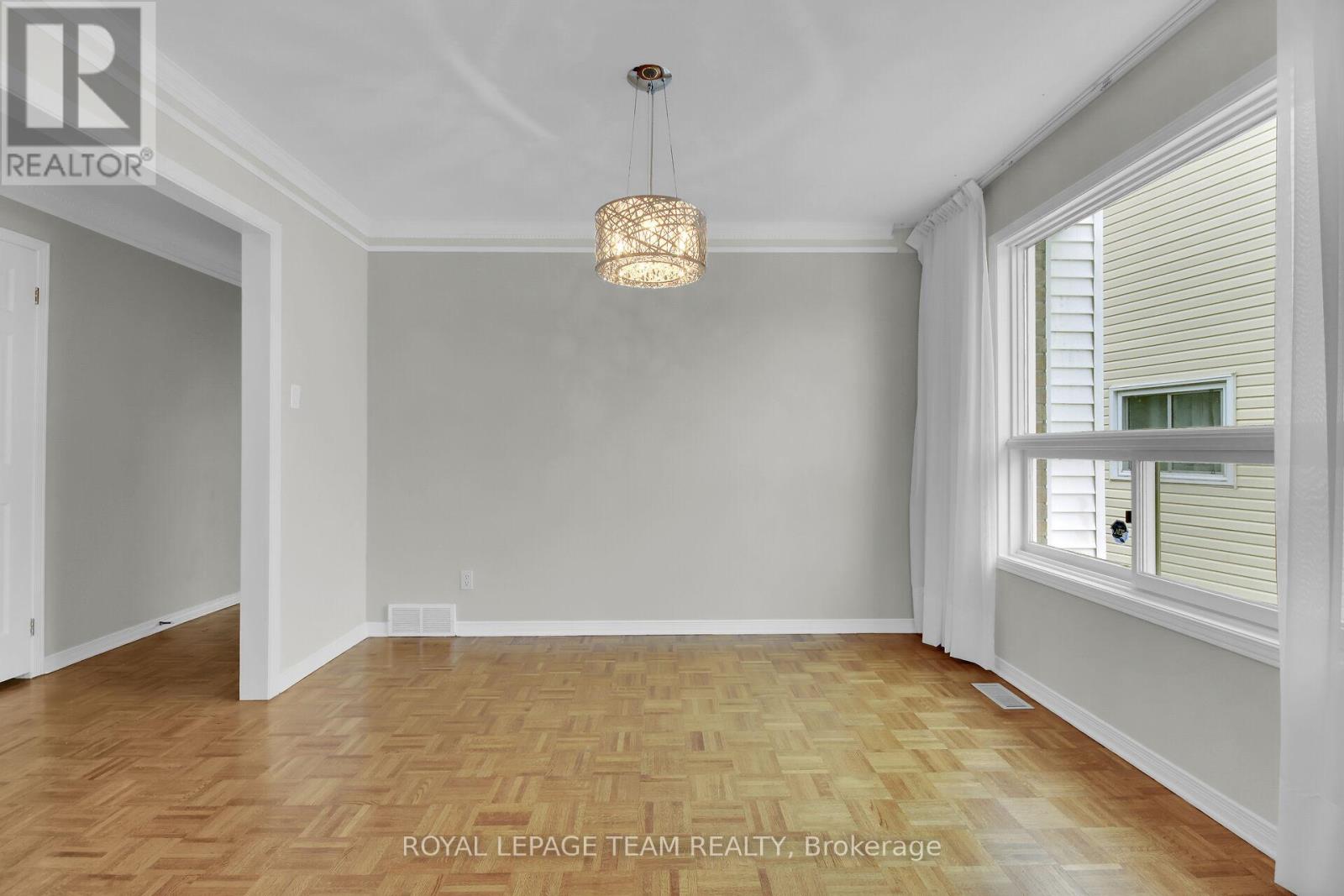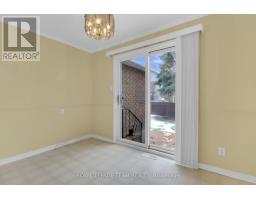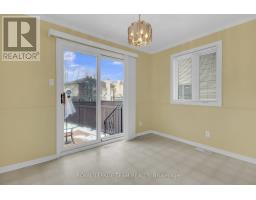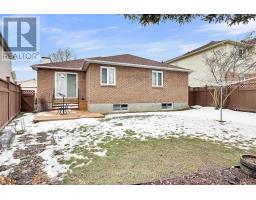127 Palomino Drive Ottawa, Ontario K2M 1P5
$678,000
Welcome to this spacious beautifully maintained bungalow at 127 Palomino Drive Bridlewood Kanata. Located in a family-friendly neighborhood. This home offers a 2-car garage, generous living and dining rooms, spacious primary bedroom with a 3-piece ensuite.; 2nd bedroom is perfect for family or guests with a 4-piece family bath just outside the door. Conveniently located kitchen overlooks the breakfast nook and has patio doors to fenced backyard. Finished lower level with flexible space for an office, craft room or home gym. Lower level also has a 3-piece bath and laundry plus plenty of storage space. Located close to shopping, transportation, school parks for ultimate convenience. Some room photos virtually staged. 24 hr. irrevocable on all offers. (id:50886)
Property Details
| MLS® Number | X11917800 |
| Property Type | Single Family |
| Community Name | 9004 - Kanata - Bridlewood |
| ParkingSpaceTotal | 4 |
Building
| BathroomTotal | 3 |
| BedroomsAboveGround | 2 |
| BedroomsTotal | 2 |
| Appliances | Garage Door Opener Remote(s), Blinds, Dishwasher, Dryer, Garage Door Opener, Refrigerator, Stove, Washer |
| ArchitecturalStyle | Bungalow |
| BasementDevelopment | Finished |
| BasementType | N/a (finished) |
| ConstructionStyleAttachment | Detached |
| CoolingType | Central Air Conditioning |
| ExteriorFinish | Brick |
| FireplacePresent | Yes |
| FoundationType | Poured Concrete |
| HeatingFuel | Natural Gas |
| HeatingType | Forced Air |
| StoriesTotal | 1 |
| Type | House |
| UtilityWater | Municipal Water |
Parking
| Attached Garage | |
| Inside Entry |
Land
| Acreage | No |
| Sewer | Sanitary Sewer |
| SizeDepth | 110 Ft |
| SizeFrontage | 60 Ft |
| SizeIrregular | 60 X 110 Ft |
| SizeTotalText | 60 X 110 Ft |
Rooms
| Level | Type | Length | Width | Dimensions |
|---|---|---|---|---|
| Lower Level | Laundry Room | 2.35 m | 1.77 m | 2.35 m x 1.77 m |
| Lower Level | Bathroom | 2.36 m | 1.94 m | 2.36 m x 1.94 m |
| Lower Level | Family Room | 7.62 m | 3.93 m | 7.62 m x 3.93 m |
| Lower Level | Office | 6.48 m | 3.8 m | 6.48 m x 3.8 m |
| Lower Level | Other | 3.98 m | 3.79 m | 3.98 m x 3.79 m |
| Lower Level | Other | 6.49 m | 3.4 m | 6.49 m x 3.4 m |
| Main Level | Living Room | 4.78 m | 3.5 m | 4.78 m x 3.5 m |
| Main Level | Dining Room | 3.4 m | 3.02 m | 3.4 m x 3.02 m |
| Main Level | Kitchen | 3.4 m | 2.75 m | 3.4 m x 2.75 m |
| Main Level | Eating Area | 3.4 m | 2.53 m | 3.4 m x 2.53 m |
| Main Level | Primary Bedroom | 5.73 m | 4.3 m | 5.73 m x 4.3 m |
| Main Level | Bedroom | 5.66 m | 3.83 m | 5.66 m x 3.83 m |
https://www.realtor.ca/real-estate/27789825/127-palomino-drive-ottawa-9004-kanata-bridlewood
Interested?
Contact us for more information
Mary Nute
Salesperson
484 Hazeldean Road, Unit #1
Ottawa, Ontario K2L 1V4



